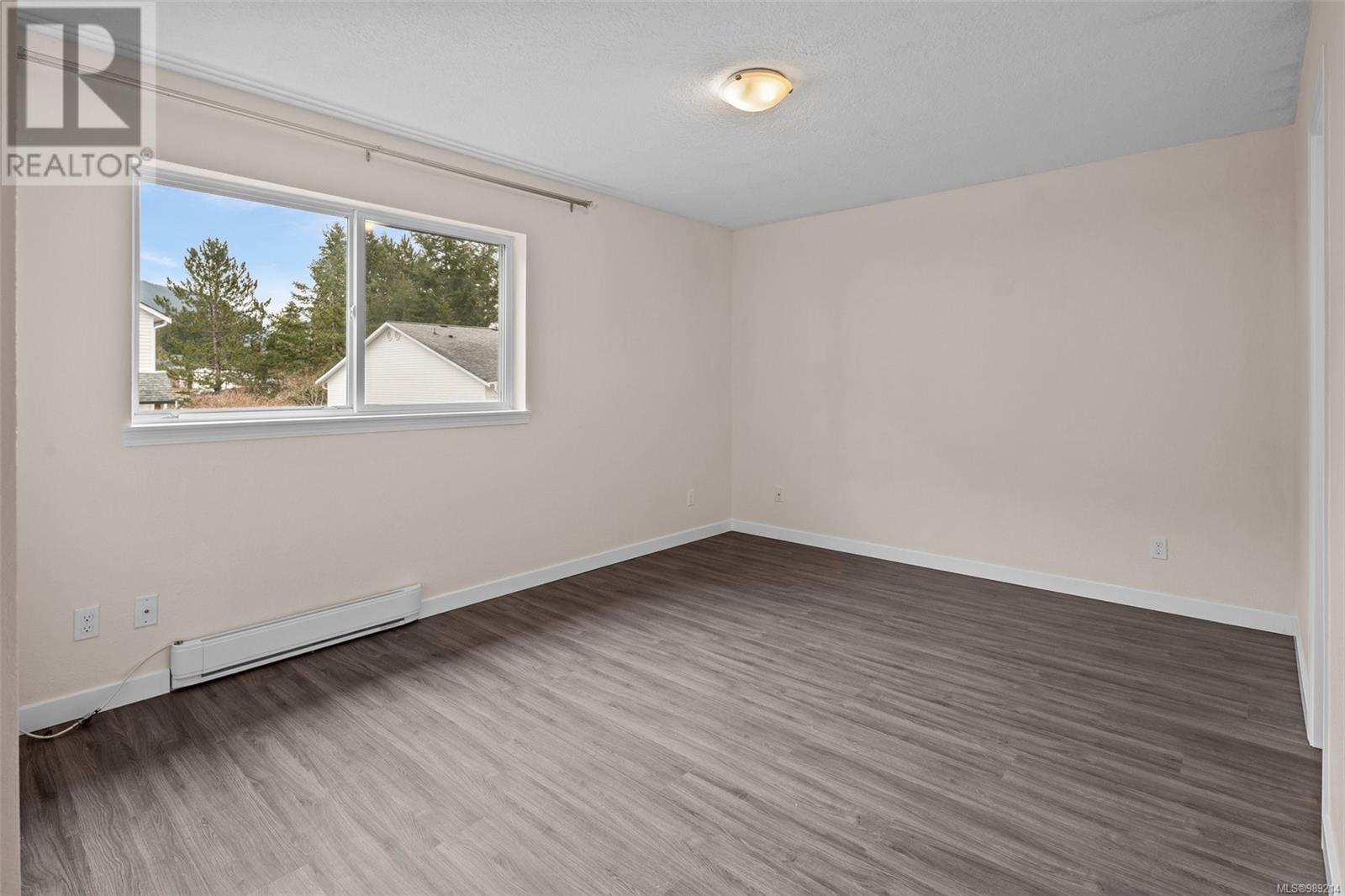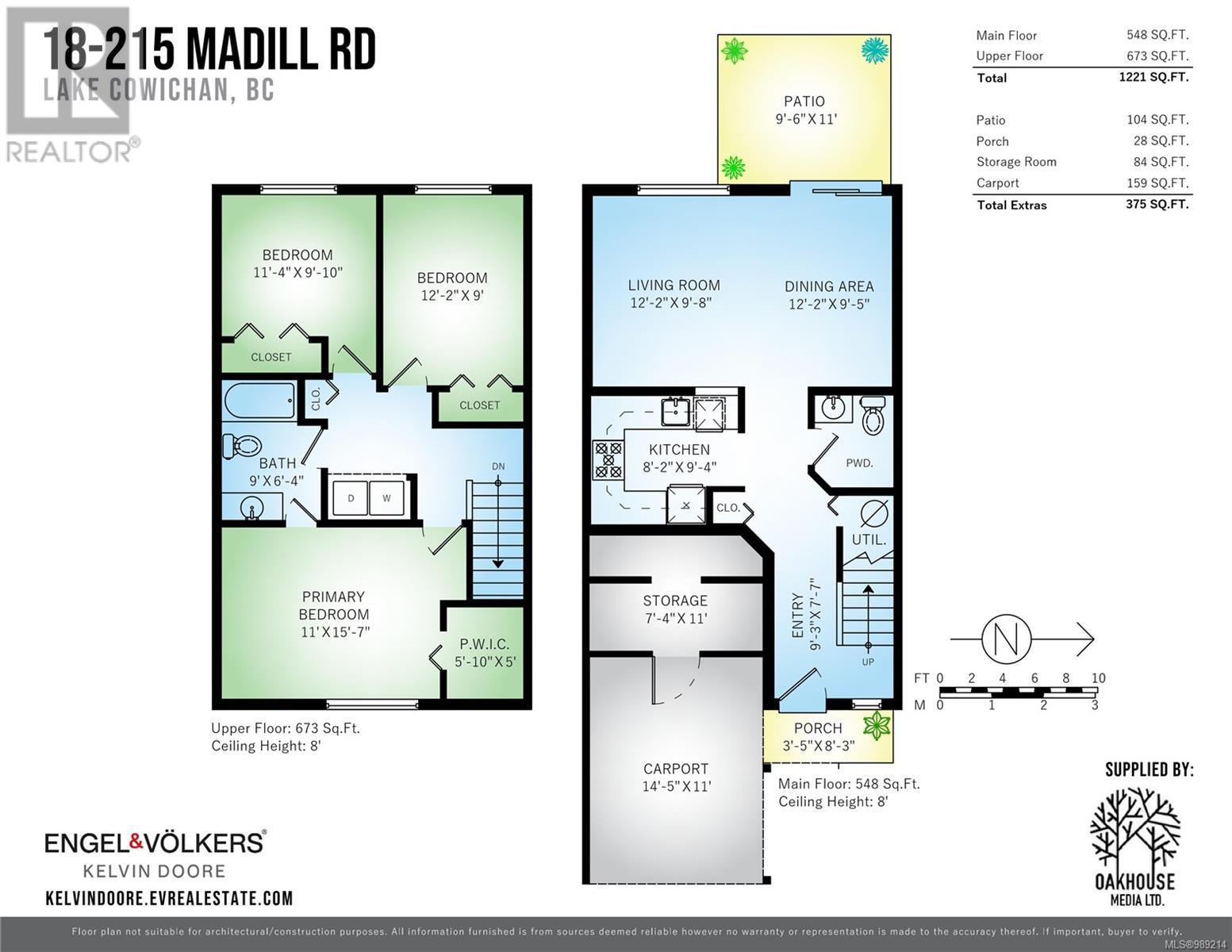18 215 Madill Rd Lake Cowichan, British Columbia V0R 2G0
$400,000Maintenance,
$358.11 Monthly
Maintenance,
$358.11 MonthlyWelcome to your dream retreat in the heart of Lake Cowichan! This cozy townhome, located in a well-managed strata within a family-oriented neighbourhood, is perfect for families and anyone seeking a tranquil escape. With 1,221 sq. ft. of thoughtfully designed living space, this residence offers 3 spacious bedrooms and 2 modern baths. Step inside to discover a bright and inviting atmosphere, featuring high-end LG kitchen and laundry appliances that elevate your everyday living. Whether you are enjoying a cozy night in or hosting friends, this home is designed for comfort and convenience. Known for its stunning natural beauty, Lake Cowichan offers incredible opportunities for outdoor adventures, including and certainly not limited to water sports, fishing, and hiking in the surrounding mountains. This townhome serves as the perfect home base for enjoying the lake and river while providing a cozy retreat to unwind after a day of exploration. Don’t miss out on this opportunity to make this charming townhome your own! Photos are virtually staged. Measurements approximate, buyer to verify. Contact Kelvin Doore today for more information or to schedule a private viewing! Whether you're looking to buy or sell, I’m here to help you navigate the real estate market with ease! Kelvin Doore Engel & Volkers Victoria Email: kelvin.doore@evrealestate.com Instagram: @kelvin.doore Your trusted partner in Vancouver Island real estate! (id:29647)
Property Details
| MLS® Number | 989214 |
| Property Type | Single Family |
| Neigbourhood | Lake Cowichan |
| Community Features | Pets Allowed, Family Oriented |
| Features | Central Location, Other |
| Structure | Patio(s) |
| View Type | Mountain View |
Building
| Bathroom Total | 2 |
| Bedrooms Total | 3 |
| Cooling Type | None |
| Fireplace Present | No |
| Heating Fuel | Electric |
| Heating Type | Baseboard Heaters |
| Size Interior | 1596 Sqft |
| Total Finished Area | 1221 Sqft |
| Type | Row / Townhouse |
Land
| Acreage | No |
| Size Irregular | 1421 |
| Size Total | 1421 Sqft |
| Size Total Text | 1421 Sqft |
| Zoning Description | R3 |
| Zoning Type | Multi-family |
Rooms
| Level | Type | Length | Width | Dimensions |
|---|---|---|---|---|
| Second Level | Bathroom | 9 ft | 9 ft x Measurements not available | |
| Second Level | Primary Bedroom | 11 ft | 11 ft x Measurements not available | |
| Second Level | Bedroom | 9 ft | Measurements not available x 9 ft | |
| Second Level | Bedroom | 11'4 x 9'10 | ||
| Main Level | Bathroom | 2-Piece | ||
| Main Level | Entrance | 9'3 x 7'7 | ||
| Main Level | Porch | 3'5 x 8'3 | ||
| Main Level | Kitchen | 8'2 x 9'4 | ||
| Main Level | Living Room | 12'2 x 9'8 | ||
| Main Level | Dining Room | 12'2 x 9'5 | ||
| Main Level | Patio | 11 ft | Measurements not available x 11 ft |
https://www.realtor.ca/real-estate/27962364/18-215-madill-rd-lake-cowichan-lake-cowichan

735 Humboldt St
Victoria, British Columbia V8W 1B1
(778) 433-8885
Interested?
Contact us for more information







































