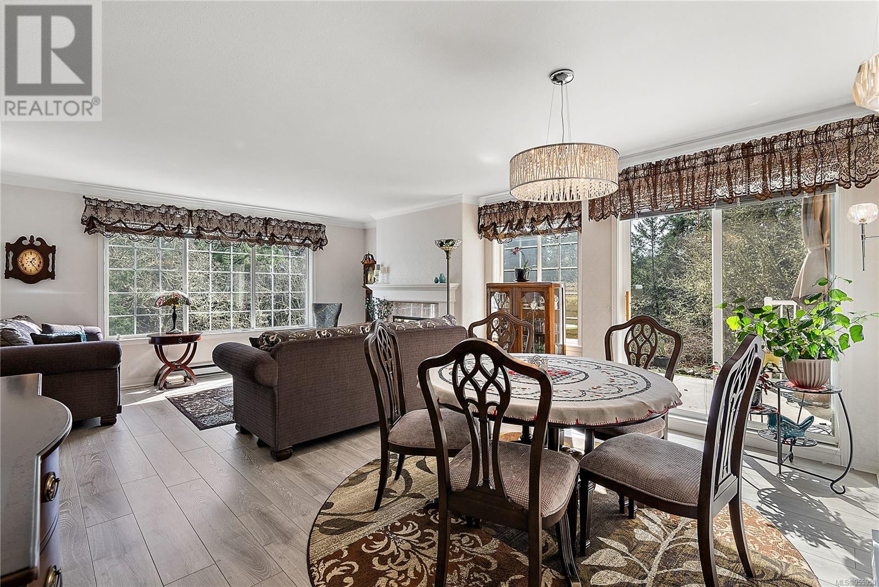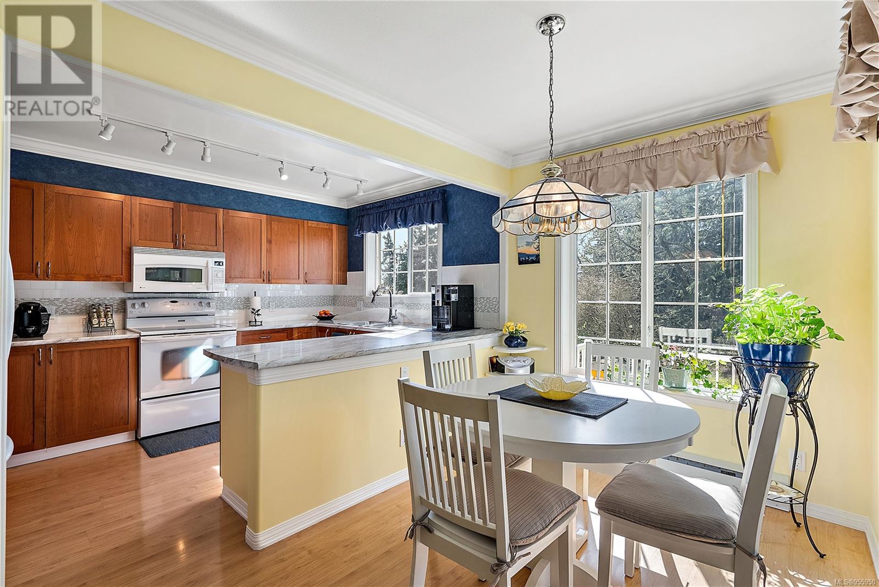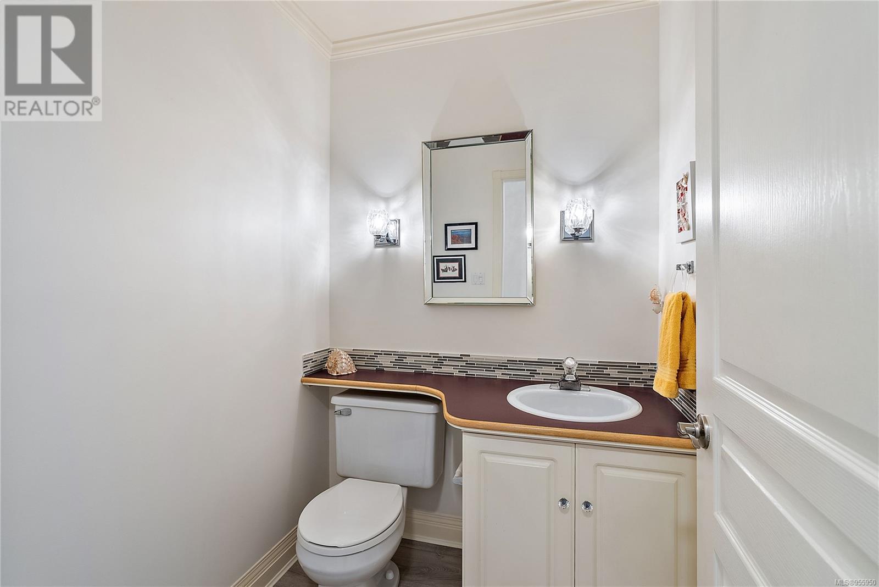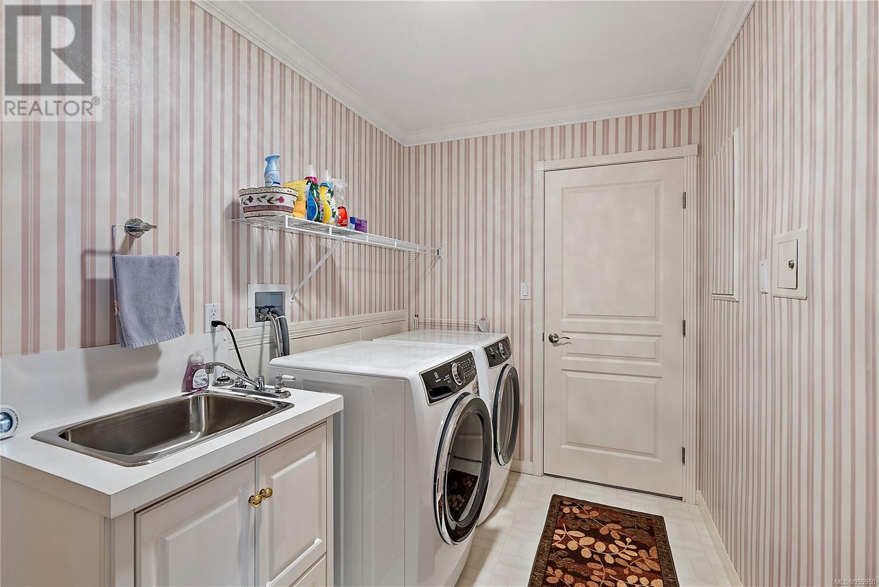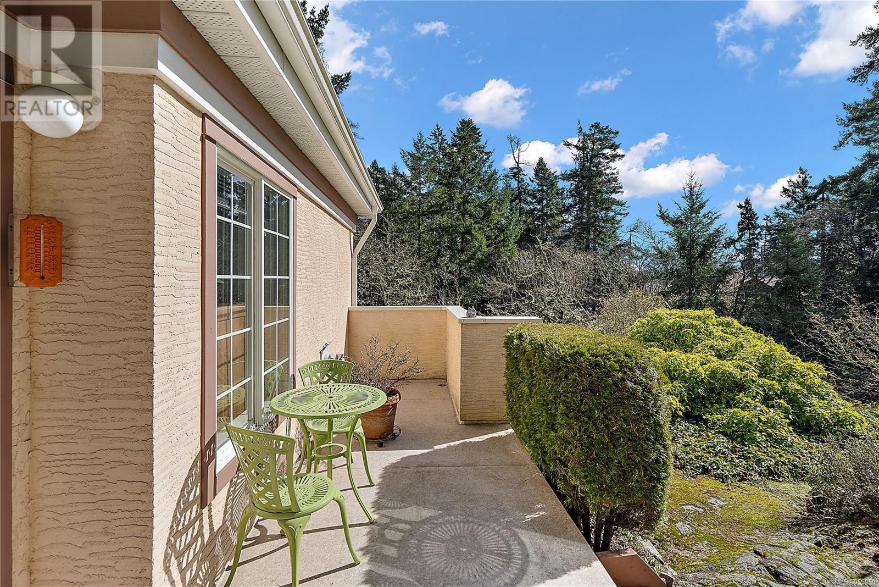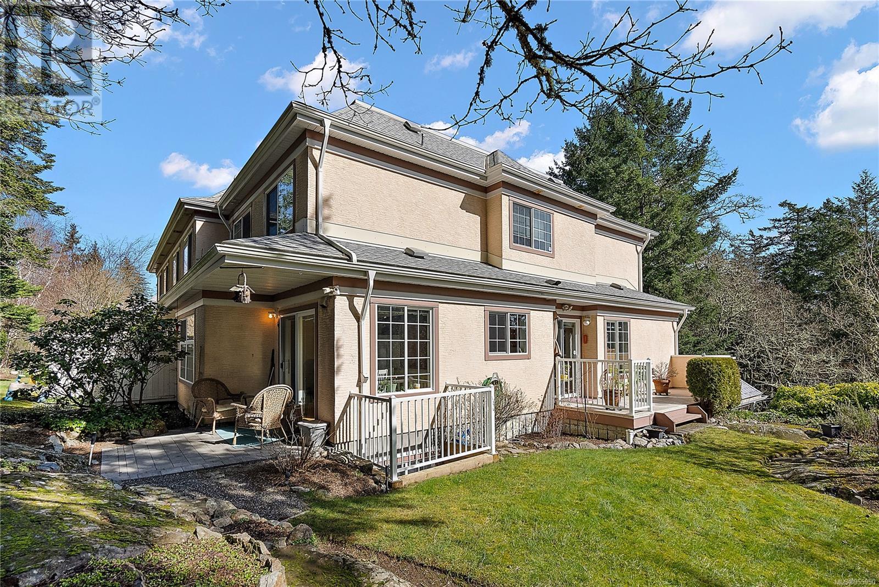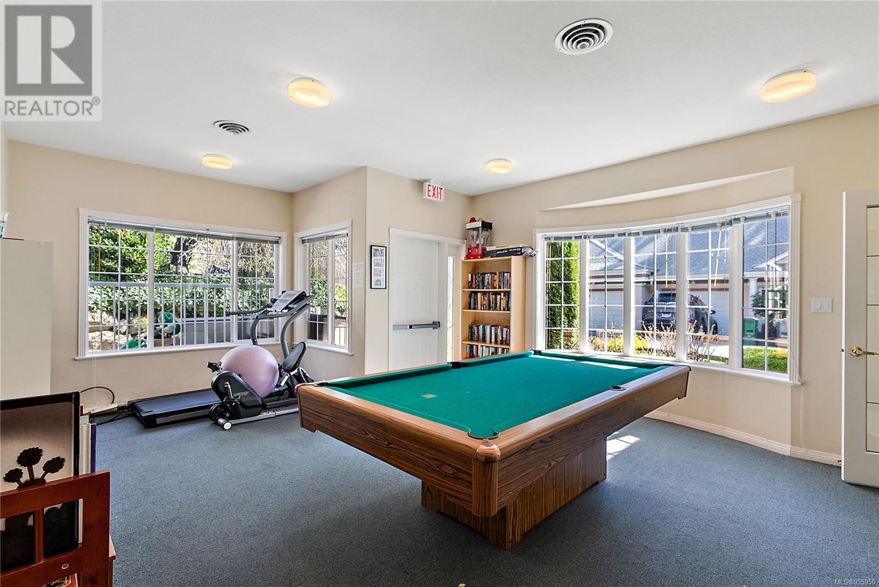18 14 Erskine Lane View Royal, British Columbia V8Z 7J7
$829,900Maintenance,
$692 Monthly
Maintenance,
$692 MonthlyNestled in the heart of View Royal, this meticulously maintained 3-bedroom, 3-bathroom end unit townhome is located in a quiet complex, backing onto the Galloping Goose Trail. Embrace the morning sun from your oversized east-facing primary suite, and well into the evening from the large, private southwest facing yard. This unit offers a functional floor plan featuring a breakfast nook, sitting area, half bath and formal living/dining on the main floor, 3 bedrooms and 2 bathrooms upstairs with a rec room, laundry, storage and garage access on the lower level. Enjoy the convienience of an attached double car garage and additional visitor parking directly across from the unit. The clubhouse is a great place to relax, play pool and socialize with your neighbours. Well situated, this location offers easy access to both the 14 and 95 transit routes, the highway, and the Eagle Creek amenities complex. (id:29647)
Open House
This property has open houses!
1:00 pm
Ends at:3:00 pm
Property Details
| MLS® Number | 955950 |
| Property Type | Single Family |
| Neigbourhood | Hospital |
| Community Name | Erskine Lane |
| Community Features | Pets Allowed With Restrictions, Family Oriented |
| Features | Central Location, Corner Site, Other |
| Parking Space Total | 4 |
Building
| Bathroom Total | 3 |
| Bedrooms Total | 3 |
| Constructed Date | 1995 |
| Cooling Type | None |
| Fireplace Present | Yes |
| Fireplace Total | 1 |
| Heating Fuel | Natural Gas |
| Heating Type | Baseboard Heaters |
| Size Interior | 2892 Sqft |
| Total Finished Area | 2492 Sqft |
| Type | Row / Townhouse |
Land
| Acreage | No |
| Size Irregular | 2892 |
| Size Total | 2892 Sqft |
| Size Total Text | 2892 Sqft |
| Zoning Type | Multi-family |
Rooms
| Level | Type | Length | Width | Dimensions |
|---|---|---|---|---|
| Second Level | Bathroom | 4-Piece | ||
| Second Level | Bathroom | 3-Piece | ||
| Second Level | Bedroom | 9 ft | 11 ft | 9 ft x 11 ft |
| Second Level | Bedroom | 10 ft | 11 ft | 10 ft x 11 ft |
| Second Level | Primary Bedroom | 16 ft | 12 ft | 16 ft x 12 ft |
| Lower Level | Laundry Room | 7 ft | 11 ft | 7 ft x 11 ft |
| Lower Level | Bonus Room | 22 ft | 20 ft | 22 ft x 20 ft |
| Main Level | Sitting Room | 13 ft | 12 ft | 13 ft x 12 ft |
| Main Level | Dining Nook | 10 ft | 7 ft | 10 ft x 7 ft |
| Main Level | Living Room/dining Room | 30 ft | 11 ft | 30 ft x 11 ft |
| Main Level | Bathroom | 2-Piece | ||
| Main Level | Kitchen | 13 ft | 10 ft | 13 ft x 10 ft |
https://www.realtor.ca/real-estate/26799154/18-14-erskine-lane-view-royal-hospital

3194 Douglas St
Victoria, British Columbia V8Z 3K6
(250) 383-1500
(250) 383-1533
Interested?
Contact us for more information





