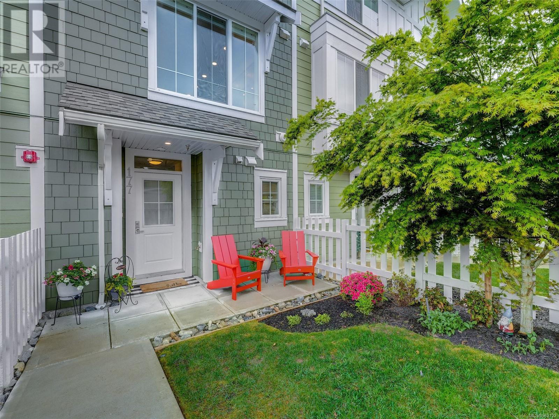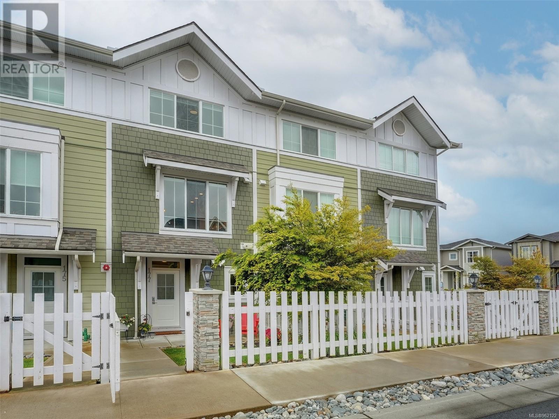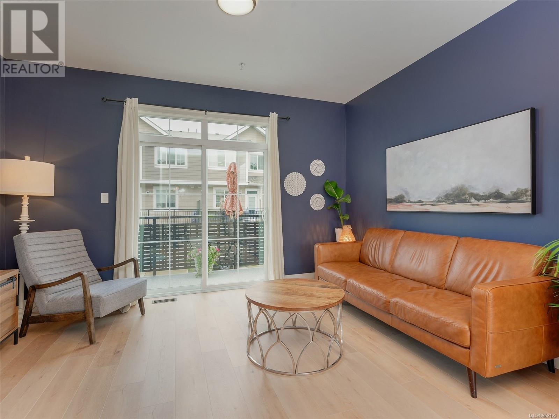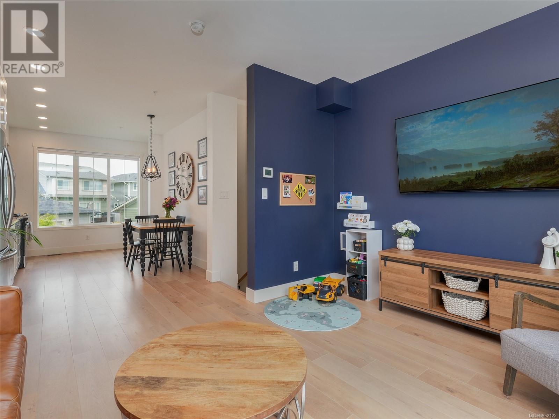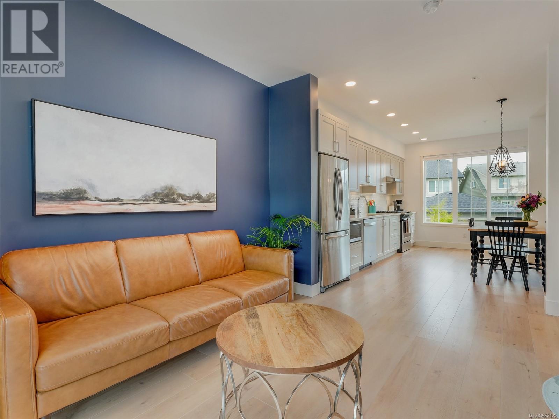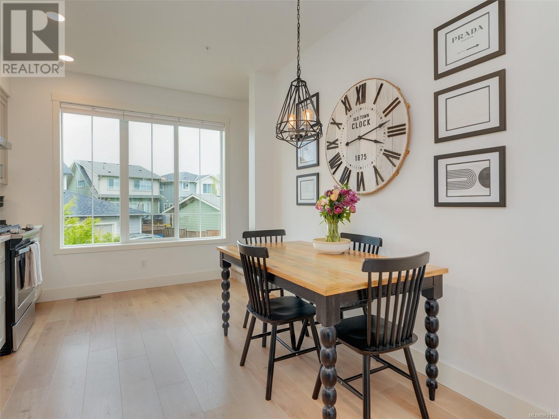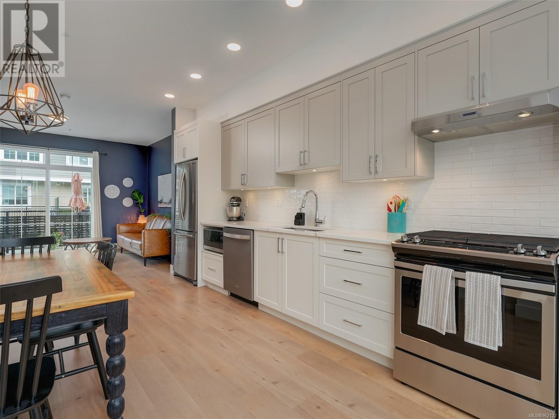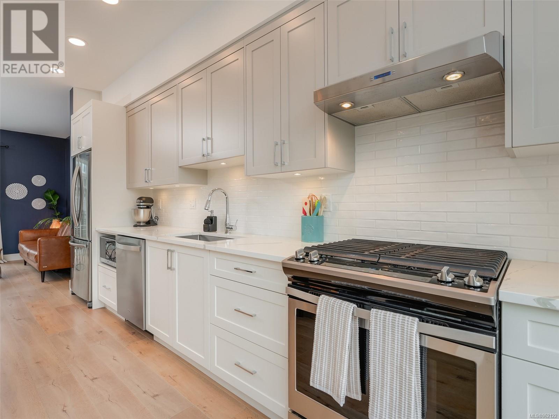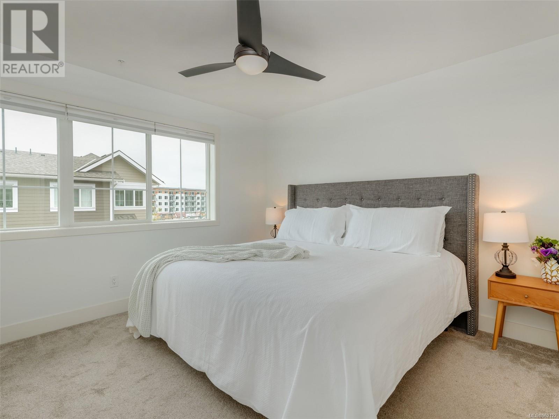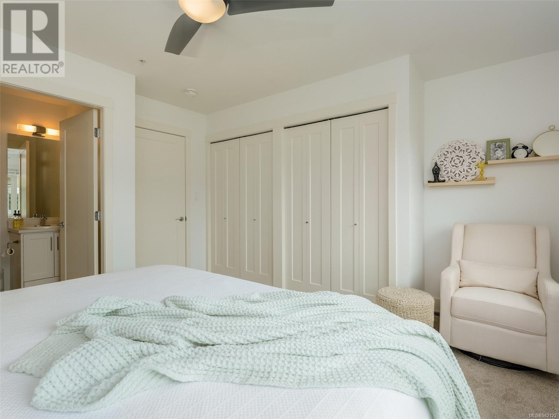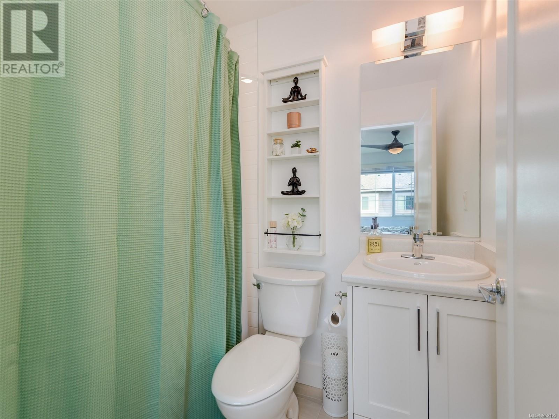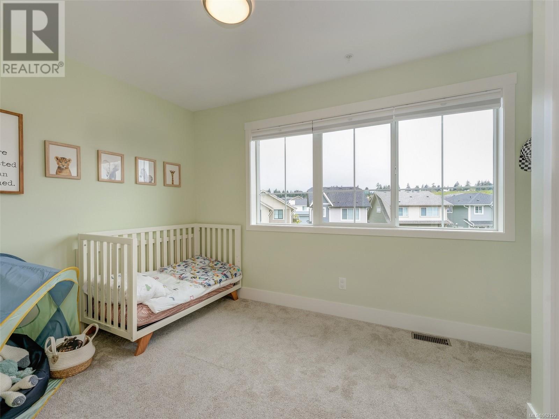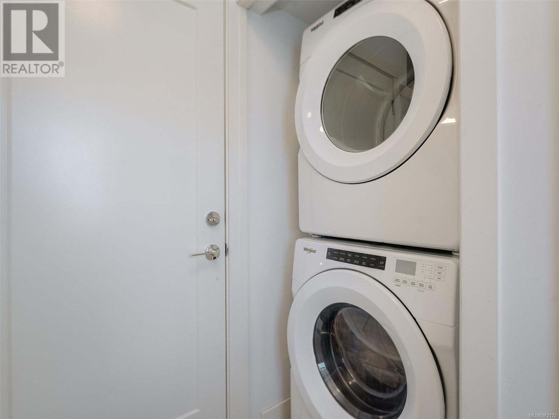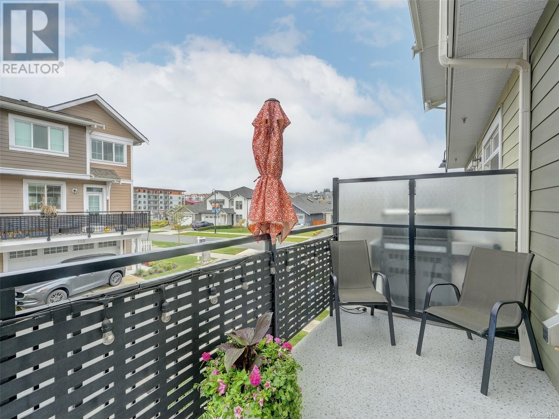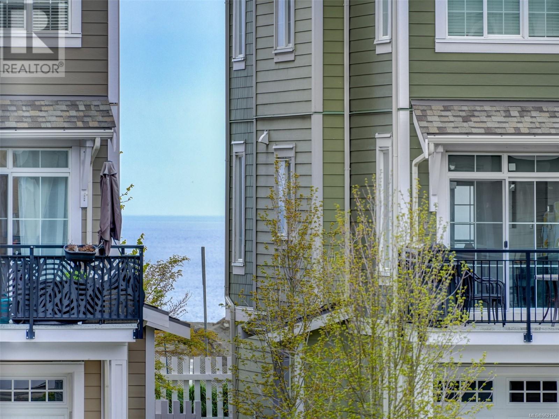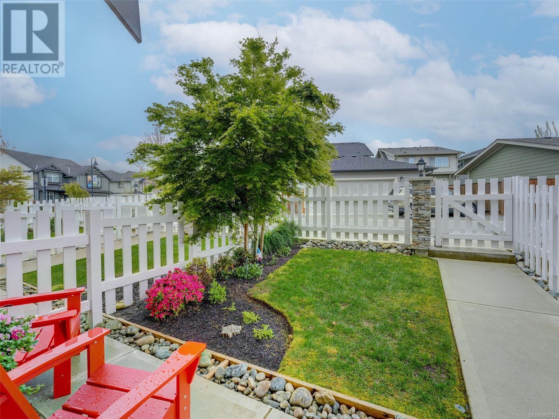177 3501 Dunlin St Colwood, British Columbia V9C 0P7
$684,000Maintenance,
$287 Monthly
Maintenance,
$287 MonthlyOpen house Sunday July 27 1-3pm. You will fall in love with this beautiful 2020, West Coast designed, Seaside luxury townhome! Perfectly situated on the quiet side of the complex with a full white picket fenced garden & patio. Offering 1136 sq ft with 2 bdrms & 2 ½ baths on 3 levels, with entry from both front & rear of home. Lower offers a 2-piece bath, laundry & large garage with storage. The bright main flr offers 9 Ft ceilings, spacious living rm with access to terrace & Ocean view glimpses. The beautiful kitchen has upgraded 2 toned shaker cabinets, quartz counters, 4 burner gas stove & SS appl, perfect for entertaining! Both bdrms on the upper level, each with their own ensuite. Bonus: Gas furnace & hot water on demand & very energy efficient. Centrally located in a vibrant community that includes Meadow Park Playground, a short walk to the beach, new schools & Quality Foods shopping centre, making this the perfect opportunity to invest in this rapidly growing family friendly community. (id:29647)
Open House
This property has open houses!
1:00 pm
Ends at:3:00 pm
Amazing 2 bed 3 bath townhome with ocean glimpses, hot water on demand, gas stove and furnace. Built in 2020 has warranty, garage, cute private yard and much more. Come view this great home today.
Property Details
| MLS® Number | 962122 |
| Property Type | Single Family |
| Neigbourhood | Royal Bay |
| Community Features | Pets Allowed, Family Oriented |
| Features | Other |
| Parking Space Total | 2 |
| Plan | Eps6748 |
| Structure | Patio(s) |
| View Type | Ocean View |
Building
| Bathroom Total | 3 |
| Bedrooms Total | 2 |
| Appliances | Refrigerator, Stove, Washer, Dryer |
| Constructed Date | 2020 |
| Cooling Type | None |
| Fireplace Present | No |
| Heating Fuel | Natural Gas |
| Heating Type | Forced Air |
| Size Interior | 1588 Sqft |
| Total Finished Area | 1136 Sqft |
| Type | Row / Townhouse |
Land
| Access Type | Road Access |
| Acreage | No |
| Size Irregular | 1098 |
| Size Total | 1098 Sqft |
| Size Total Text | 1098 Sqft |
| Zoning Type | Multi-family |
Rooms
| Level | Type | Length | Width | Dimensions |
|---|---|---|---|---|
| Third Level | Ensuite | 4-Piece | ||
| Third Level | Bedroom | 14' x 9' | ||
| Third Level | Ensuite | 4-Piece | ||
| Third Level | Primary Bedroom | 14' x 13' | ||
| Lower Level | Patio | 15' x 5' | ||
| Lower Level | Entrance | 6' x 3' | ||
| Lower Level | Bathroom | 2-Piece | ||
| Main Level | Balcony | 15' x 6' | ||
| Main Level | Kitchen | 18' x 6' | ||
| Main Level | Living Room | 14' x 11' |
https://www.realtor.ca/real-estate/26825746/177-3501-dunlin-st-colwood-royal-bay

2541 Estevan Avenue, V8r 2s6
Victoria, British Columbia V8R 2S6
(250) 592-4422
(800) 263-4753
(250) 592-6600
www.rlpvictoria.com/

2541 Estevan Avenue, V8r 2s6
Victoria, British Columbia V8R 2S6
(250) 592-4422
(800) 263-4753
(250) 592-6600
www.rlpvictoria.com/
Interested?
Contact us for more information


