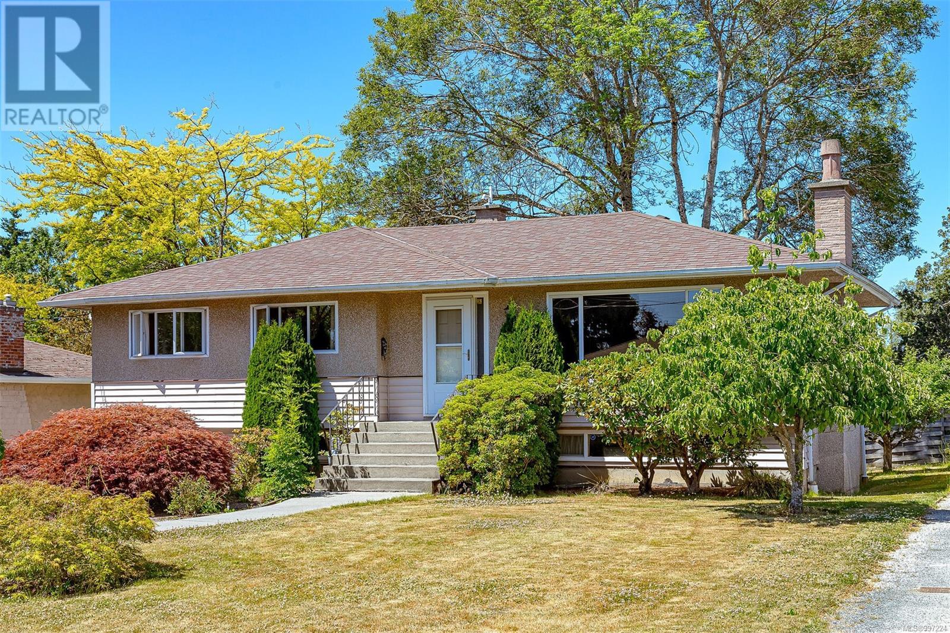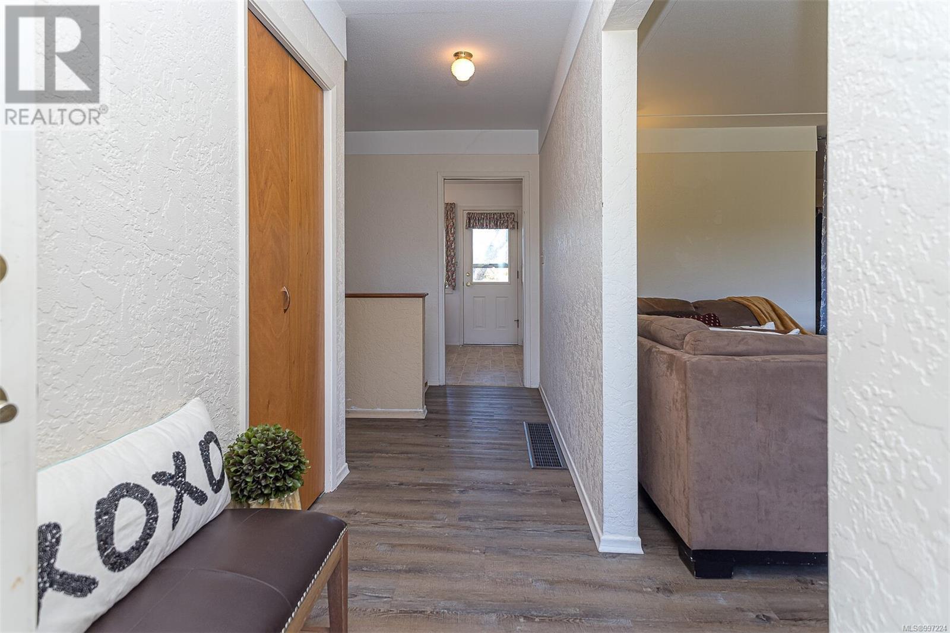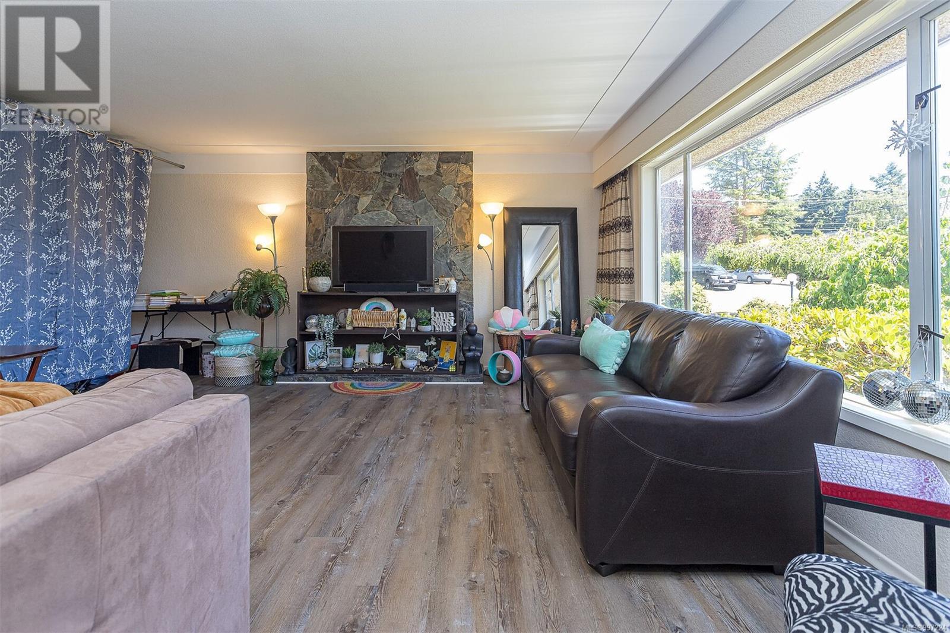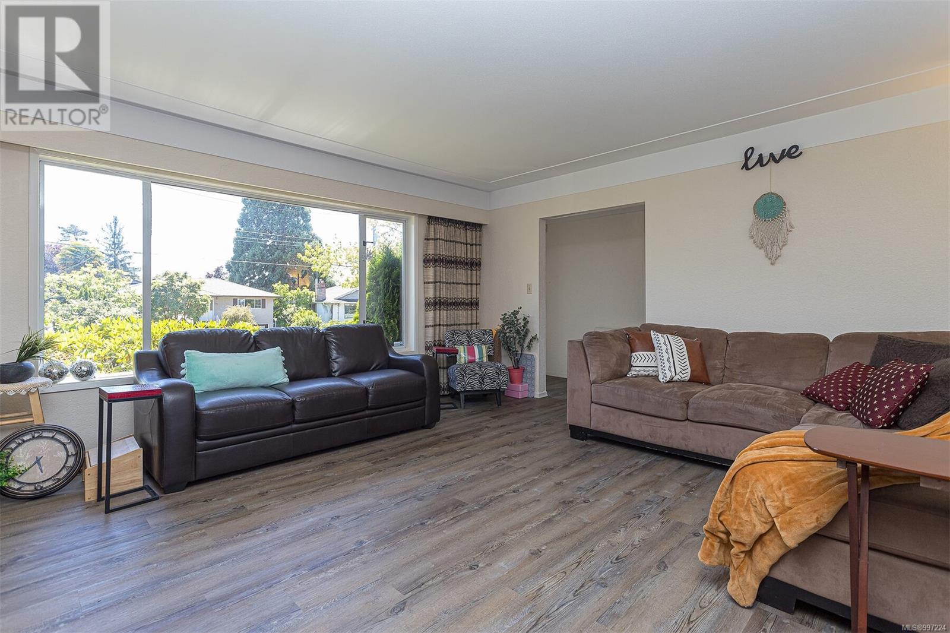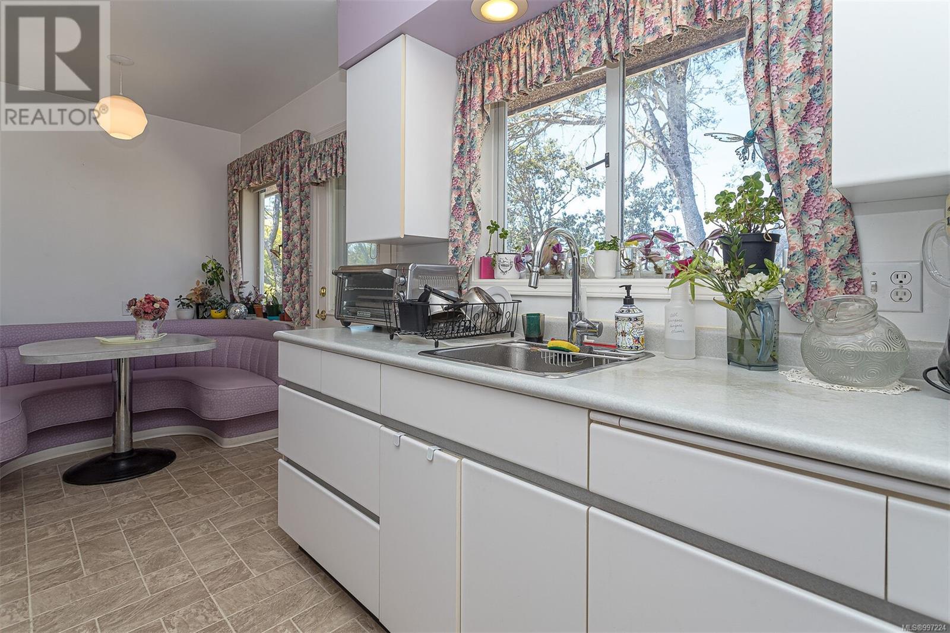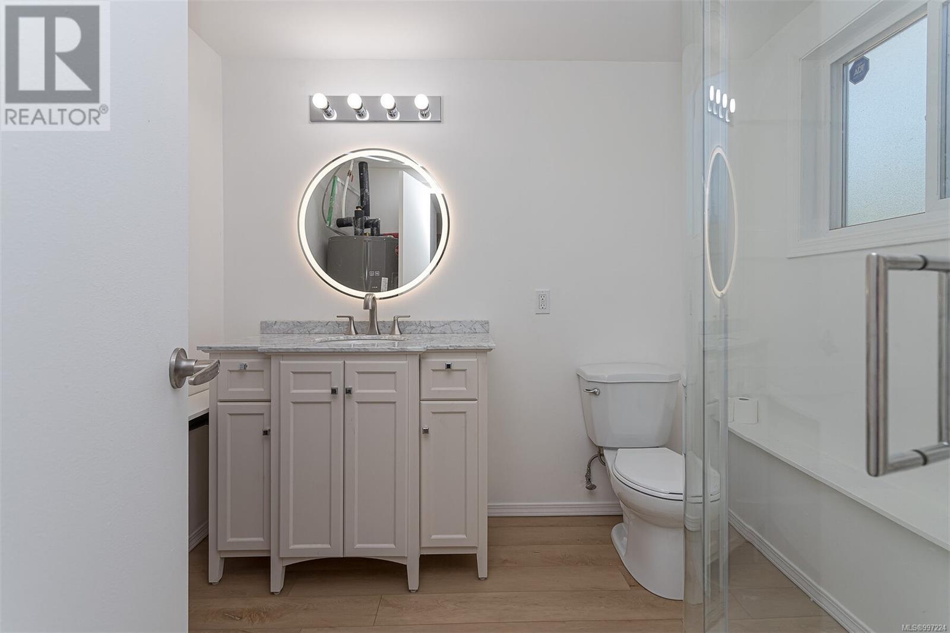1760 Mortimer St Saanich, British Columbia V8P 3B1
$1,149,000
Located in the highly desirable area of Mt Tolmie is this wonderful 1963 built home with many updates over the years such as windows, roof, kitchen, and bathrooms and more. With over 2300 sqft including the single car garage, this spacious home offer 3 bedrooms on the main floor with a bright south facing living room, adjoining dining area, kitchen with separate eating opening to the rear deck, Washer and Dryer are located down the stairs to the lower level. The lower level also has an entrance located at the back of the house as well as 2 bedrooms, kitchen, laundry, living room, and a newly refurbished bathroom. This convenient location is walking distance to UVIC, and minutes away from banking, shopping, bus routes, and so much more! (id:29647)
Property Details
| MLS® Number | 997224 |
| Property Type | Single Family |
| Neigbourhood | Mt Tolmie |
| Parking Space Total | 4 |
| Plan | Vip16058 |
Building
| Bathroom Total | 2 |
| Bedrooms Total | 5 |
| Constructed Date | 1963 |
| Cooling Type | None |
| Fireplace Present | Yes |
| Fireplace Total | 1 |
| Heating Fuel | Natural Gas |
| Heating Type | Forced Air |
| Size Interior | 2318 Sqft |
| Total Finished Area | 2033 Sqft |
| Type | House |
Land
| Acreage | No |
| Size Irregular | 6300 |
| Size Total | 6300 Sqft |
| Size Total Text | 6300 Sqft |
| Zoning Type | Residential |
Rooms
| Level | Type | Length | Width | Dimensions |
|---|---|---|---|---|
| Main Level | Bathroom | 4-Piece | ||
| Main Level | Bedroom | 10'1 x 8'5 | ||
| Main Level | Bedroom | 11'2 x 9'1 | ||
| Main Level | Primary Bedroom | 11'6 x 11'2 | ||
| Main Level | Kitchen | 15'7 x 8'3 | ||
| Main Level | Dining Room | 9'2 x 8'7 | ||
| Main Level | Living Room | 16'11 x 15'7 | ||
| Main Level | Entrance | 9' x 4' |
https://www.realtor.ca/real-estate/28270626/1760-mortimer-st-saanich-mt-tolmie

103-4400 Chatterton Way
Victoria, British Columbia V8X 5J2
(250) 479-3333
(250) 479-3565
www.sutton.com/
Interested?
Contact us for more information


