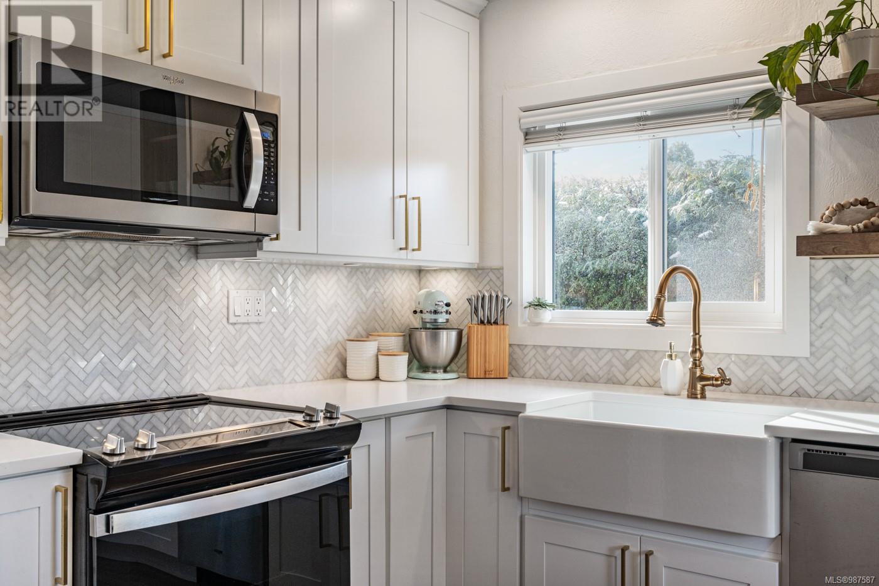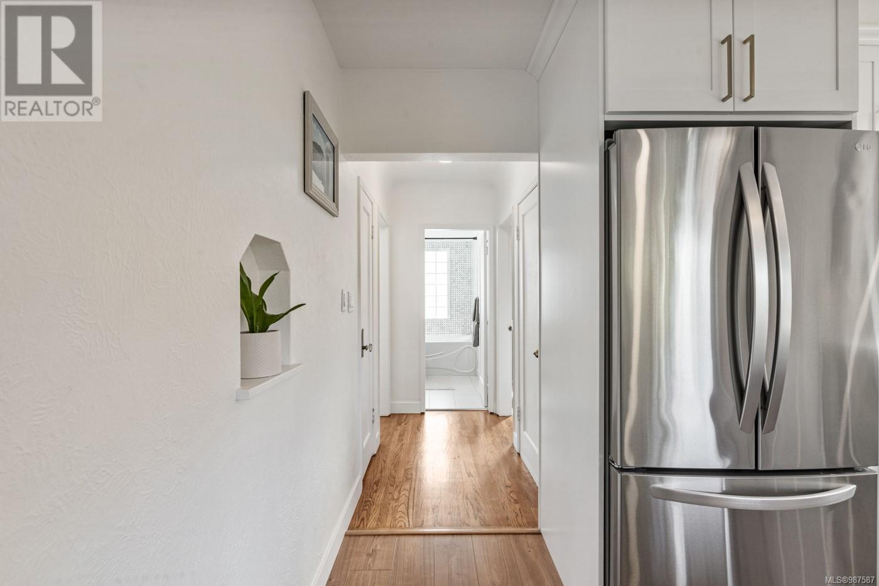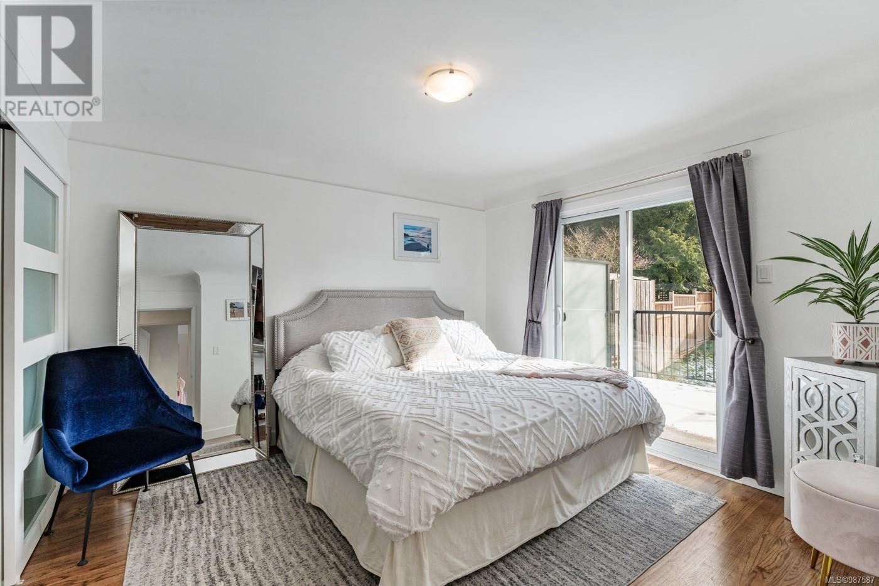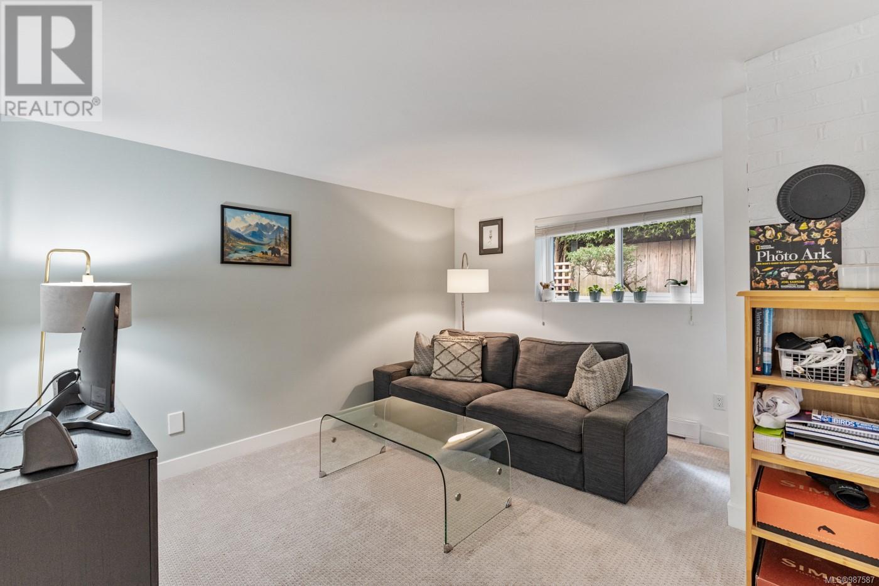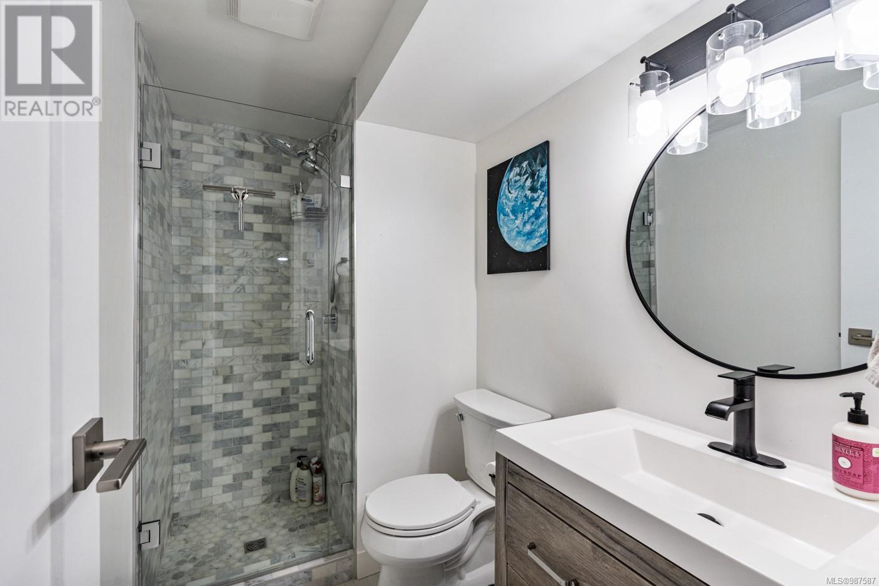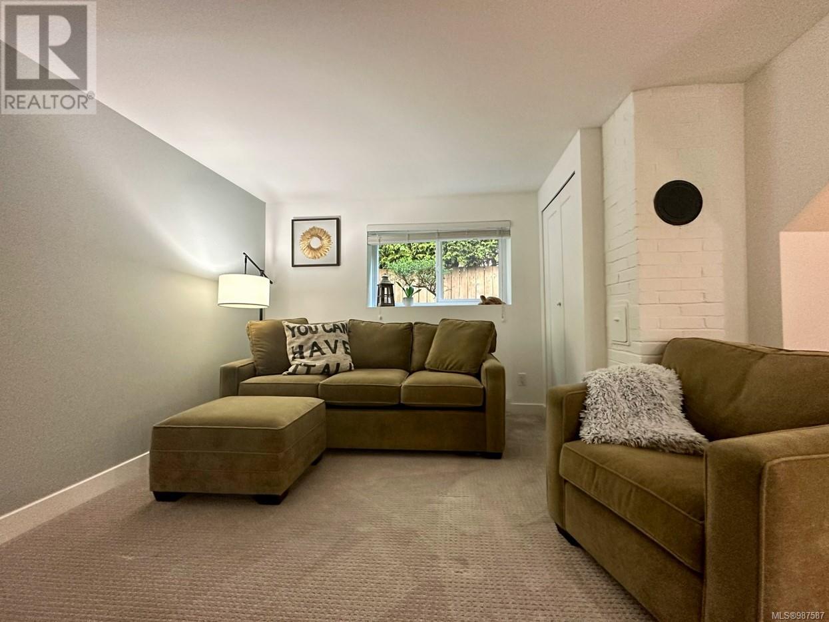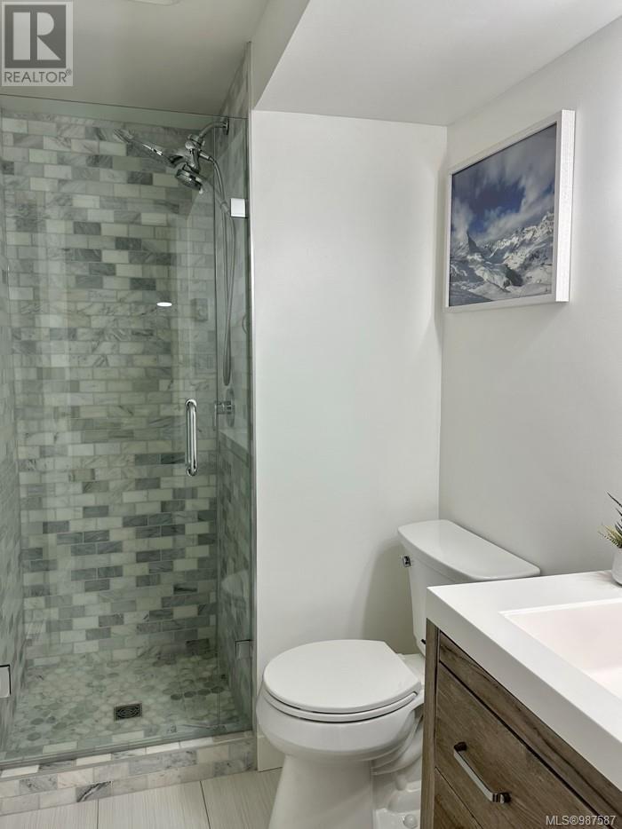1757 Richardson St Victoria, British Columbia V8X 2H7
$1,149,900
*** OPEN HOUSE: SAT, FEB 15 1-3 PM *** Welcome to this updated 3-bed, 2-bath home offering comfort, style, and versatility. Located in a desirable neighborhood, the renovated interior features timeless elements. The kitchen includes white shaker cabinets, quartz countertops, a stylish backsplash, farmhouse sink, and a custom bench by a picture window. The master bedroom has a custom closet system with barn doors, leading to a new deck. Refinished hardwood, tile, and laminate floors flow throughout, with heated tile floors in the main bathroom. The lower level offers a custom laundry room, spa-like bathroom, new kitchen, and updated flooring. Additional updates include new windows, exterior doors, electric baseboard heaters, and a partially replaced perimeter drain system. The fully redone backyard has a new deck and patio. This flexible home offers a 3-bed layout or a 2-bed home with a 1-bed in-law suite, just steps from parks, schools, shops, cafes, transit, and a 15-minute walk to the beach. (id:29647)
Property Details
| MLS® Number | 987587 |
| Property Type | Single Family |
| Neigbourhood | Fairfield West |
| Community Features | Pets Allowed, Family Oriented |
| Features | Level Lot, Private Setting, Wooded Area, Rectangular |
| Parking Space Total | 2 |
| Plan | Vis1430 |
| Structure | Workshop, Patio(s) |
Building
| Bathroom Total | 2 |
| Bedrooms Total | 3 |
| Architectural Style | Other |
| Constructed Date | 1954 |
| Cooling Type | None |
| Fireplace Present | No |
| Heating Fuel | Electric, Wood |
| Heating Type | Baseboard Heaters |
| Size Interior | 1860 Sqft |
| Total Finished Area | 1451 Sqft |
| Type | Duplex |
Land
| Acreage | No |
| Size Irregular | 4682 |
| Size Total | 4682 Sqft |
| Size Total Text | 4682 Sqft |
| Zoning Type | Residential |
Rooms
| Level | Type | Length | Width | Dimensions |
|---|---|---|---|---|
| Lower Level | Bathroom | 3-Piece | ||
| Lower Level | Bedroom | 7'9 x 12'7 | ||
| Lower Level | Living Room | 12'5 x 9'4 | ||
| Lower Level | Dining Room | 6'8 x 9'8 | ||
| Lower Level | Kitchen | 9'4 x 3'4 | ||
| Lower Level | Laundry Room | 12'5 x 4'8 | ||
| Lower Level | Patio | 10'9 x 13'6 | ||
| Main Level | Entrance | 3'7 x 3'7 | ||
| Main Level | Living Room | 12'5 x 18'0 | ||
| Main Level | Kitchen | 13'5 x 13'0 | ||
| Main Level | Primary Bedroom | 11'2 x 12'0 | ||
| Main Level | Bedroom | 9'2 x 9'7 | ||
| Main Level | Bathroom | 4-Piece |
https://www.realtor.ca/real-estate/27893200/1757-richardson-st-victoria-fairfield-west

108-1841 Oak Bay Ave, V8r 1c4
Victoria, British Columbia V8R 1C4
(250) 592-4422
(800) 263-4753
(250) 592-6600
www.rlpvictoria.com/

108-1841 Oak Bay Ave, V8r 1c4
Victoria, British Columbia V8R 1C4
(250) 592-4422
(800) 263-4753
(250) 592-6600
www.rlpvictoria.com/

202-3440 Douglas St
Victoria, British Columbia V8Z 3L5
(250) 386-8875
Interested?
Contact us for more information






