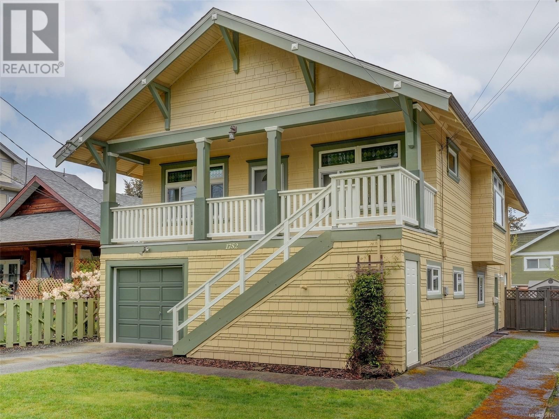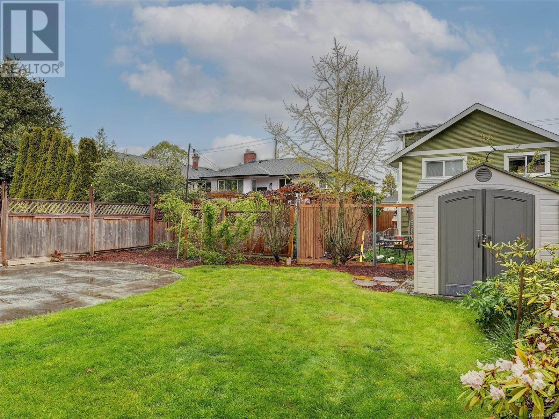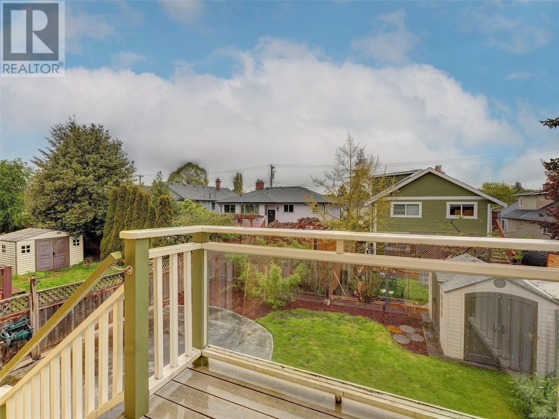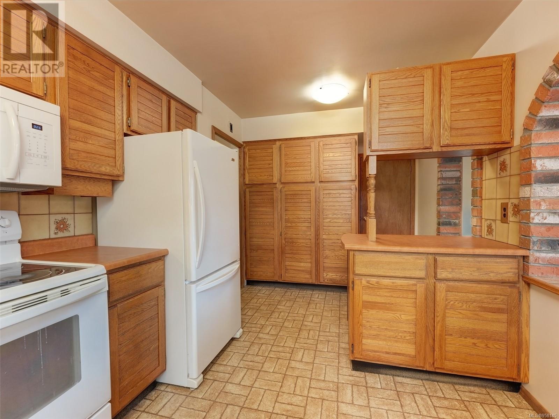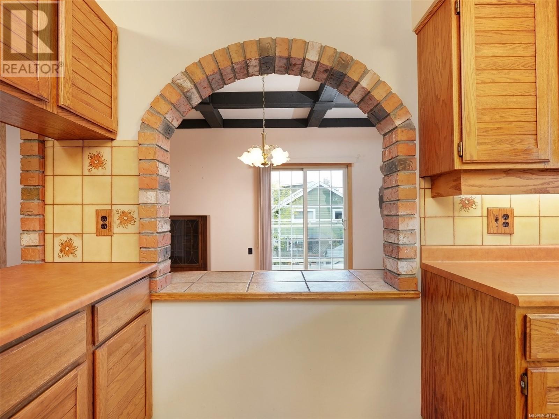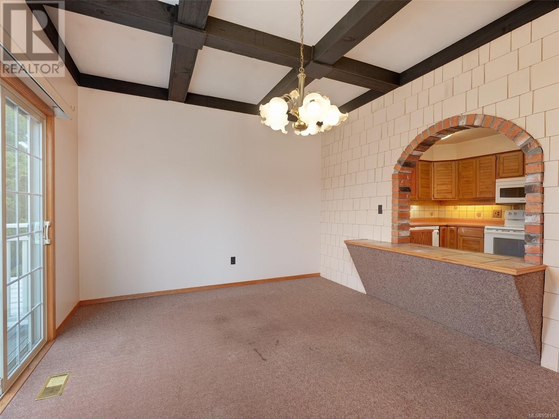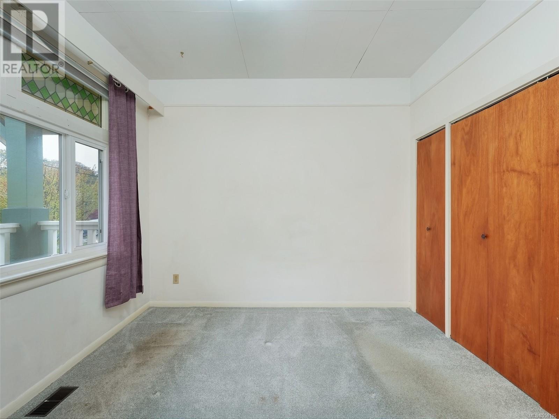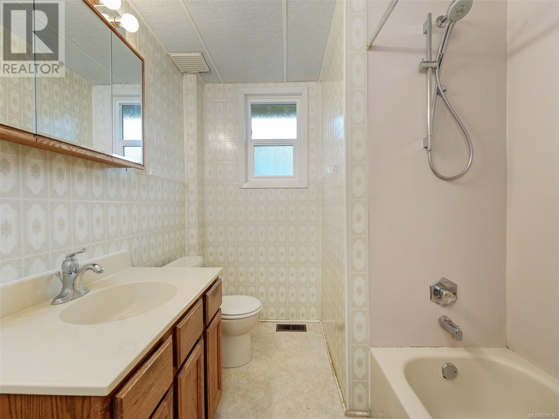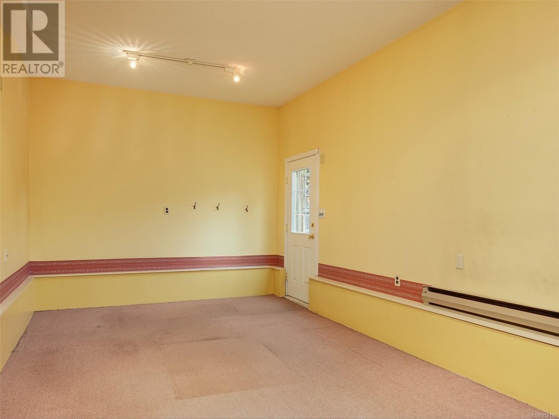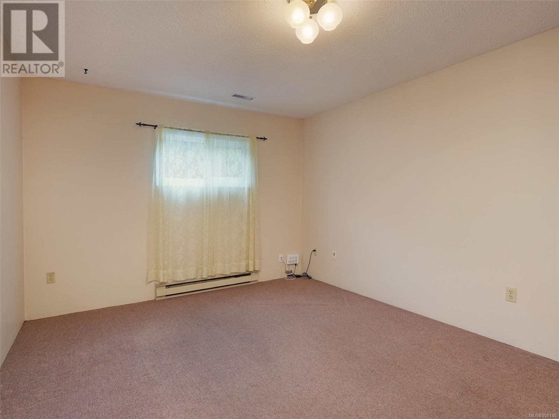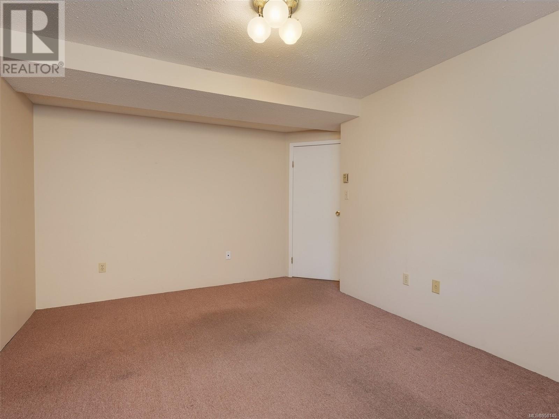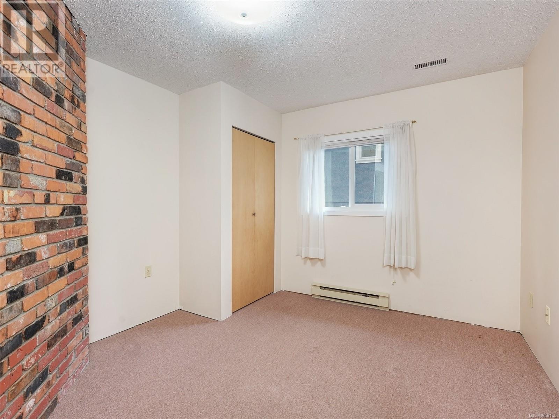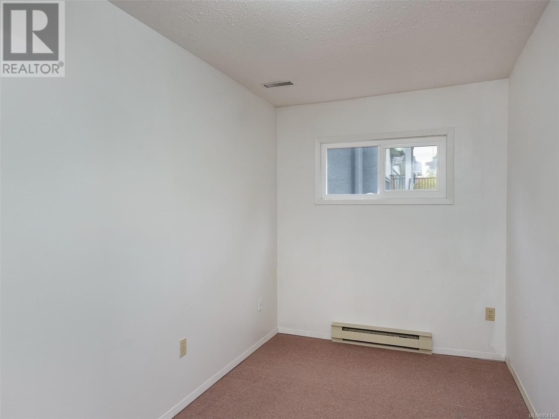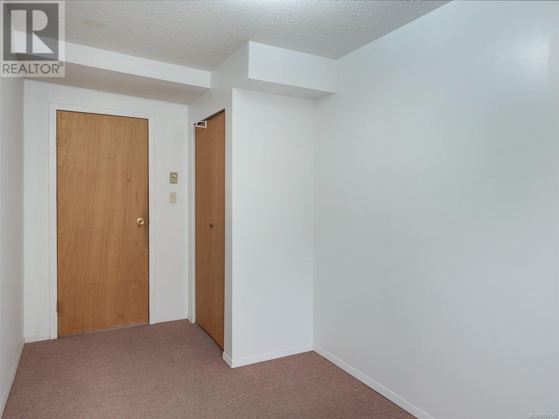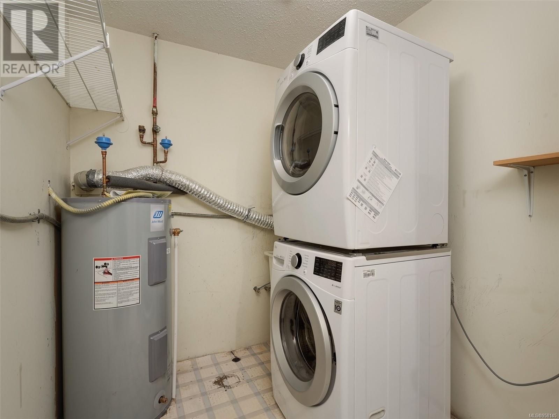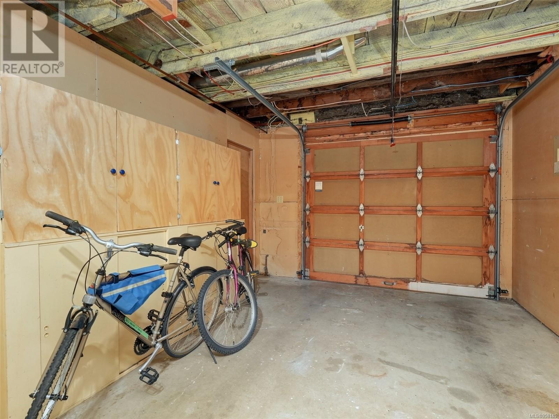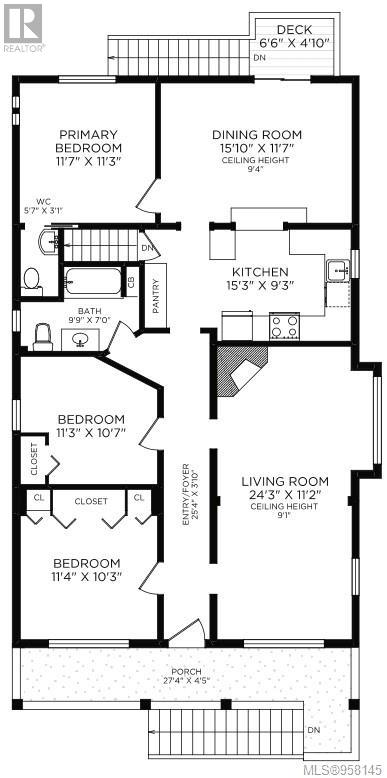1752 Adanac St Victoria, British Columbia V8R 2C5
$1,150,000
Discover the epitome of charm in this ideally situated 6 bedroom, 3 bathroom home in Victoria's PRIME locale. Close to the hospital, transportation and nestled on a quiet no-through street. Overflowing with character, this well-built home offers an excellent floor plan, awaiting your customization with endless options including the potential for an in-law suite in the lower level. Enjoy the low-maintenance, serene backyard offering ample privacy. Upper level offers three bedrooms, 2 bathrooms, large living room with stained glass windows (living room could be split to make a 4th bedroom), dining room with sliding door to deck leading to lower patio for backyard BBQ's. The walk-out lower level, with 2 separate entrances, has 3 bedrooms, 1 bathroom, a large recreation room, laundry room and an attached single car garage and there is off-street parking. This lovely home offers lots of versatility, comfort and convenience. Embrace the essence of suburban living! (id:29647)
Property Details
| MLS® Number | 958145 |
| Property Type | Single Family |
| Neigbourhood | Jubilee |
| Features | Central Location, Level Lot, Other |
| Parking Space Total | 2 |
| Plan | Vip339 |
| Structure | Shed, Patio(s), Patio(s) |
Building
| Bathroom Total | 3 |
| Bedrooms Total | 6 |
| Architectural Style | Character, Other |
| Constructed Date | 1914 |
| Cooling Type | None |
| Fireplace Present | Yes |
| Fireplace Total | 1 |
| Heating Fuel | Oil, Electric, Wood |
| Heating Type | Baseboard Heaters, Forced Air |
| Size Interior | 2628 Sqft |
| Total Finished Area | 2590 Sqft |
| Type | House |
Land
| Access Type | Road Access |
| Acreage | No |
| Size Irregular | 4200 |
| Size Total | 4200 Sqft |
| Size Total Text | 4200 Sqft |
| Zoning Type | Residential |
Rooms
| Level | Type | Length | Width | Dimensions |
|---|---|---|---|---|
| Lower Level | Laundry Room | 9'0 x 6'5 | ||
| Lower Level | Bedroom | 15'8 x 6'11 | ||
| Lower Level | Bedroom | 15'8 x 11'0 | ||
| Lower Level | Bedroom | 13'7 x 8'5 | ||
| Lower Level | Bathroom | 3-Piece | ||
| Lower Level | Patio | 16'3 x 7'11 | ||
| Lower Level | Storage | 9'6 x 7'6 | ||
| Lower Level | Patio | 26'2 x 18'10 | ||
| Lower Level | Recreation Room | 27'5 x 11'2 | ||
| Main Level | Ensuite | 2-Piece | ||
| Main Level | Bathroom | 4-Piece | ||
| Main Level | Bedroom | 11'4 x 10'3 | ||
| Main Level | Bedroom | 11'3 x 10'7 | ||
| Main Level | Primary Bedroom | 11'7 x 11'3 | ||
| Main Level | Dining Room | 15'10 x 11'7 | ||
| Main Level | Kitchen | 15'3 x 9'3 | ||
| Main Level | Living Room | 24'3 x 11'2 |
https://www.realtor.ca/real-estate/26800591/1752-adanac-st-victoria-jubilee

110 - 4460 Chatterton Way
Victoria, British Columbia V8X 5J2
(250) 477-5353
(800) 461-5353
(250) 477-3328
www.rlpvictoria.com/

110 - 4460 Chatterton Way
Victoria, British Columbia V8X 5J2
(250) 477-5353
(800) 461-5353
(250) 477-3328
www.rlpvictoria.com/
Interested?
Contact us for more information


