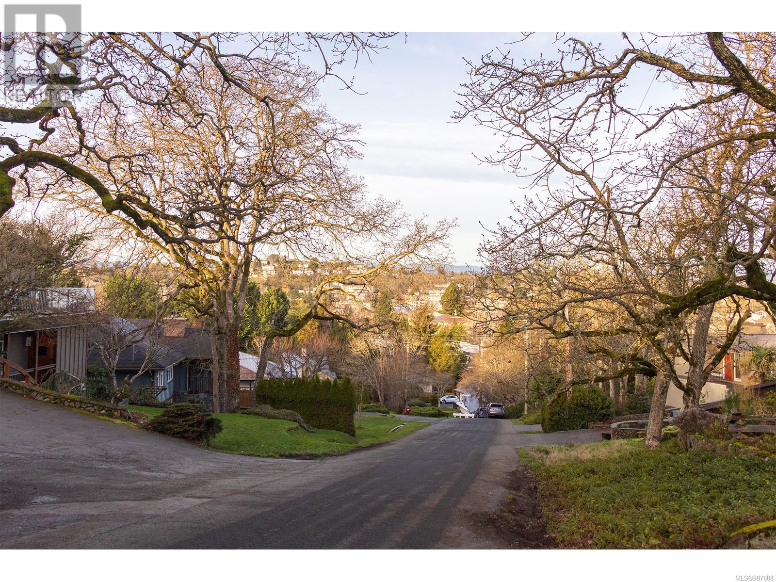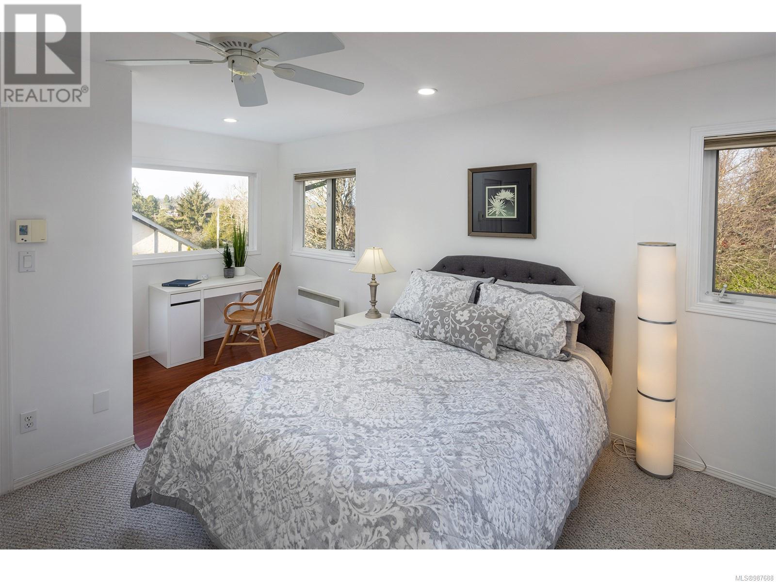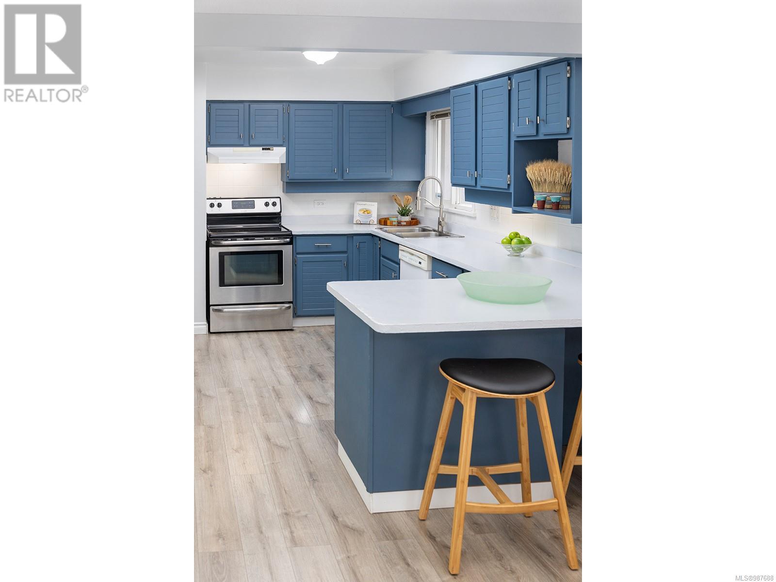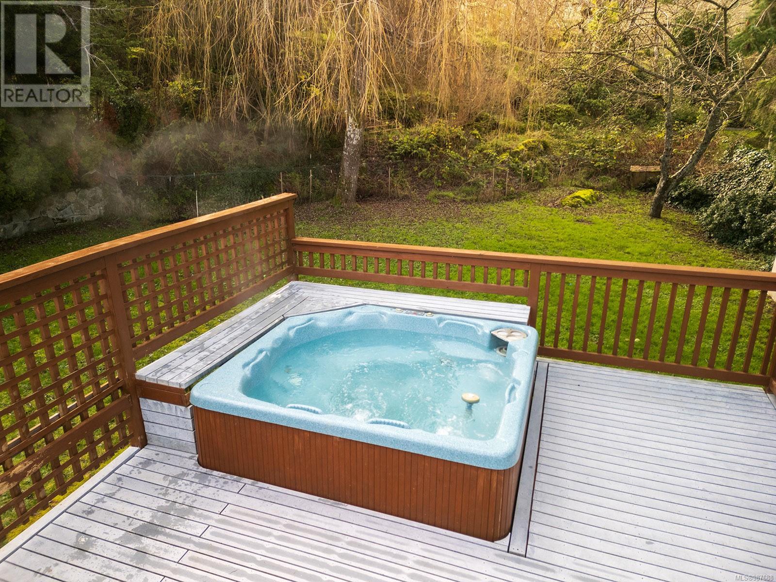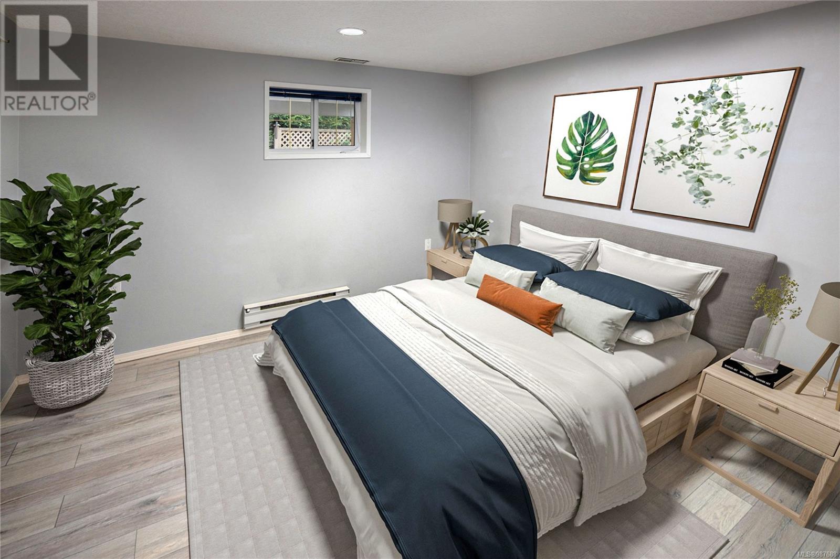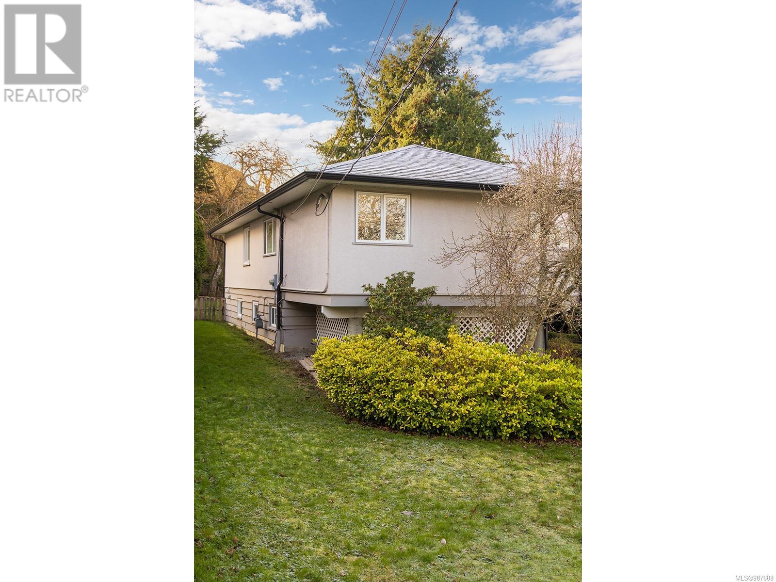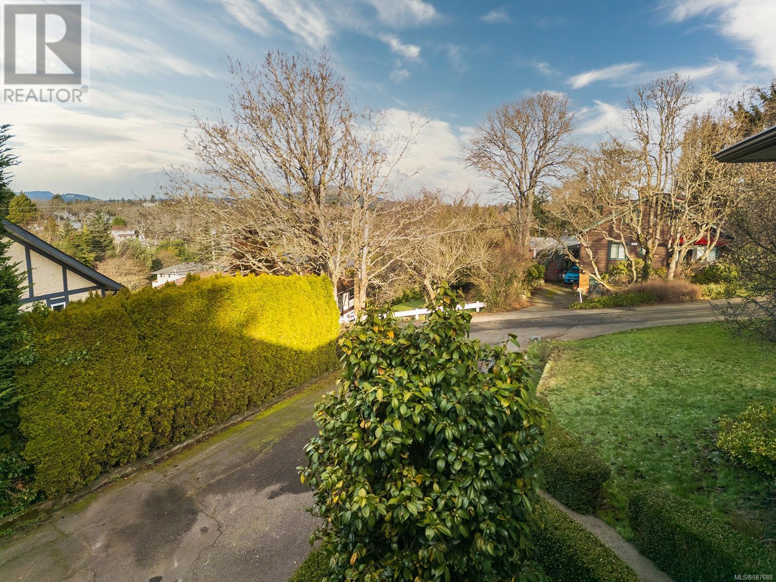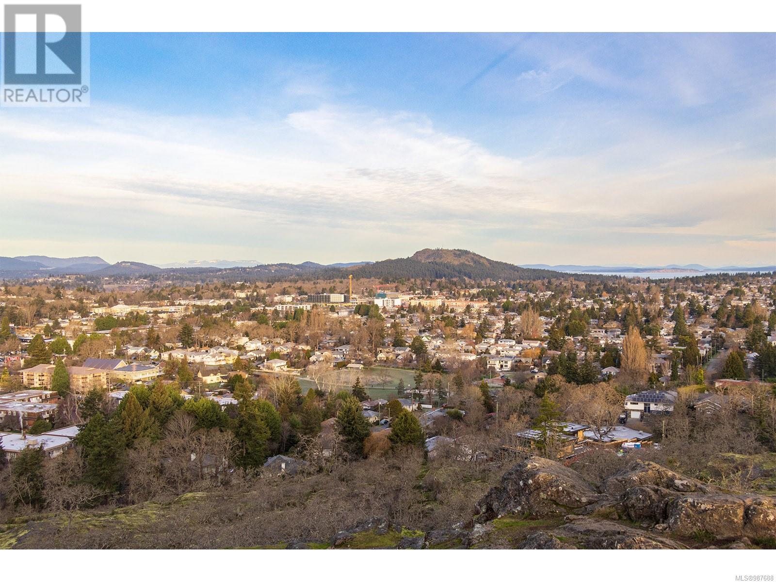1751 Glastonbury Rd Saanich, British Columbia V8P 2H4
$1,450,000
Great family home and investment property (now priced under assessment!). This 6 bedroom, 3 bathroom home (including 2 bedroom suite) offers a prime location that provides both tranquillity and convenience. Close to all levels of schools, with Horner Park and its playground across the street, Shelbourne Plaza with a grocery, pharmacy, shops and eateries a few blocks away, UVic within walking distance, and on a major bus route to downtown and Camosun College, this one has it all. The main level features 4 bedrooms, including a large primary bedroom with an ensuite bath and walk-in closet, a front living room with a fireplace, a sunny family room, and a formal dining area. The walk-out basement is equally versatile, offering a 2-bedroom suite along with a workshop for hobbies or storage. Outside, the private, south-facing backyard is a true sanctuary. The property backs onto Mt Tolmie, with mature trees, diverse plantings, and ample space on its 1/3 acre lot to relax or entertain. Enjoy the serenity of the outdoors with decks and a hot tub in the back, perfect for taking in the lush surroundings, stunning mountainside vista and viewing all the nightly stars. Abundant parking and storage round out this exceptional real estate opportunity. (id:29647)
Property Details
| MLS® Number | 987688 |
| Property Type | Single Family |
| Neigbourhood | Mt Tolmie |
| Features | Central Location, Park Setting, Private Setting, Southern Exposure, Wooded Area, Other |
| Parking Space Total | 8 |
| Structure | Shed, Workshop |
| View Type | Mountain View, Valley View |
Building
| Bathroom Total | 3 |
| Bedrooms Total | 6 |
| Architectural Style | Westcoast |
| Constructed Date | 1954 |
| Cooling Type | None |
| Fireplace Present | Yes |
| Fireplace Total | 1 |
| Heating Fuel | Electric, Natural Gas, Wood |
| Heating Type | Forced Air |
| Size Interior | 3056 Sqft |
| Total Finished Area | 2714 Sqft |
| Type | House |
Land
| Access Type | Road Access |
| Acreage | No |
| Size Irregular | 14326 |
| Size Total | 14326 Sqft |
| Size Total Text | 14326 Sqft |
| Zoning Type | Residential |
Rooms
| Level | Type | Length | Width | Dimensions |
|---|---|---|---|---|
| Lower Level | Workshop | 18'7 x 16'5 | ||
| Lower Level | Bedroom | 15'8 x 11'9 | ||
| Lower Level | Bedroom | 10'8 x 9'11 | ||
| Lower Level | Living Room | 15'6 x 13'11 | ||
| Lower Level | Kitchen | 10'6 x 9'5 | ||
| Lower Level | Bathroom | 7'4 x 4'11 | ||
| Lower Level | Mud Room | 12'8 x 5'8 | ||
| Lower Level | Laundry Room | 10'6 x 6'6 | ||
| Main Level | Family Room | 12'4 x 10'8 | ||
| Main Level | Dining Room | 14'5 x 11'8 | ||
| Main Level | Entrance | 8'6 x 6'11 | ||
| Main Level | Balcony | 11'8 x 9'10 | ||
| Main Level | Ensuite | 7'9 x 4'11 | ||
| Main Level | Bedroom | 12'2 x 10'8 | ||
| Main Level | Bedroom | 10'6 x 8'2 | ||
| Main Level | Bathroom | 9'0 x 6'0 | ||
| Main Level | Kitchen | 13'1 x 8'6 | ||
| Main Level | Bedroom | 10'8 x 8'0 | ||
| Main Level | Primary Bedroom | 13'4 x 11'3 | ||
| Main Level | Living Room | 15'8 x 13'0 |
https://www.realtor.ca/real-estate/27906234/1751-glastonbury-rd-saanich-mt-tolmie

1144 Fort St
Victoria, British Columbia V8V 3K8
(250) 385-2033
(250) 385-3763
www.newportrealty.com/

1144 Fort St
Victoria, British Columbia V8V 3K8
(250) 385-2033
(250) 385-3763
www.newportrealty.com/
Interested?
Contact us for more information





