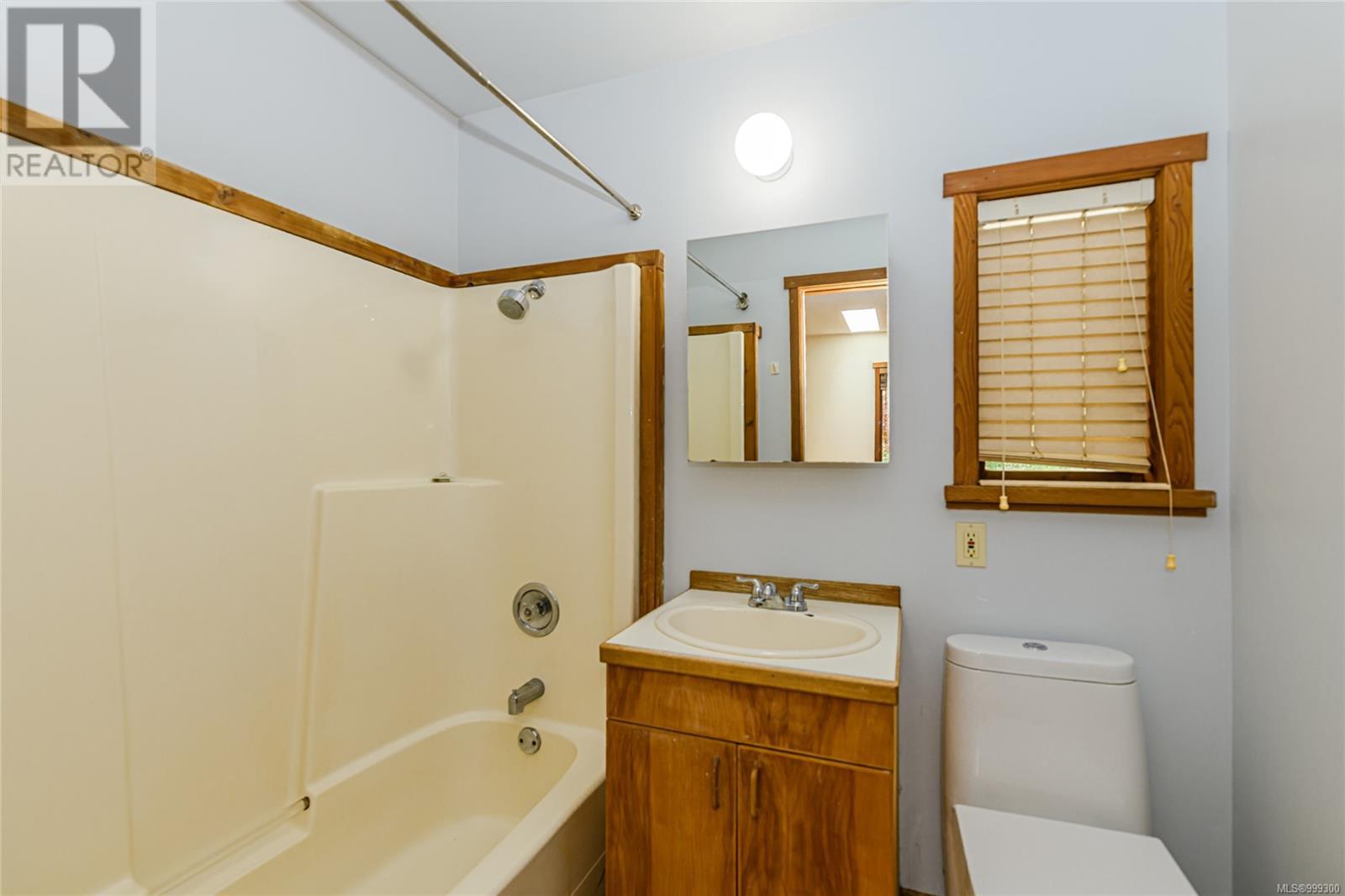175 Lawnhill Dr Salt Spring, British Columbia V8K 1M9
$759,900
Endless opportunity at this beautifully sited, 3 bedroom, 2 bathroom Asian/West Coast inspired home and studio. Hardwood floors, vaulted tongue and groove ceilings, zero clearance fireplace, solarium attached kitchen, a creative split level floor plan, and multiple floor-to-ceiling sliding doors are just some of the features at this thoughtfully designed residence. Detached from the house sits a fantastic and upgraded plumbed studio, ideal for guest accommodation, or a deluxe home work space. The established and mature natural setting provides incredible and unexpected privacy in the quiet, rural neighbourhood with fabulous exposure, piped water in place and St Mary Lake just down the hill. Love to tinker and build equity in your own home? Book an appointment to view this property today. (id:29647)
Property Details
| MLS® Number | 999300 |
| Property Type | Single Family |
| Neigbourhood | Salt Spring |
| Parking Space Total | 5 |
| Structure | Shed |
Building
| Bathroom Total | 3 |
| Bedrooms Total | 3 |
| Architectural Style | Westcoast |
| Constructed Date | 1990 |
| Cooling Type | None |
| Fireplace Present | Yes |
| Fireplace Total | 1 |
| Heating Fuel | Wood |
| Heating Type | Baseboard Heaters |
| Size Interior | 2148 Sqft |
| Total Finished Area | 2148 Sqft |
| Type | House |
Parking
| Stall |
Land
| Acreage | No |
| Size Irregular | 15246 |
| Size Total | 15246 Sqft |
| Size Total Text | 15246 Sqft |
| Zoning Type | Rural Residential |
Rooms
| Level | Type | Length | Width | Dimensions |
|---|---|---|---|---|
| Main Level | Bathroom | 6 ft | 5 ft | 6 ft x 5 ft |
| Main Level | Studio | 17 ft | 27 ft | 17 ft x 27 ft |
| Main Level | Ensuite | 20 ft | 8 ft | 20 ft x 8 ft |
| Main Level | Primary Bedroom | 14 ft | 15 ft | 14 ft x 15 ft |
| Main Level | Bedroom | 10 ft | 11 ft | 10 ft x 11 ft |
| Main Level | Bedroom | 10 ft | 11 ft | 10 ft x 11 ft |
| Main Level | Bathroom | 5 ft | 7 ft | 5 ft x 7 ft |
| Main Level | Pantry | 5 ft | 5 ft | 5 ft x 5 ft |
| Main Level | Sunroom | 6 ft | 6 ft | 6 ft x 6 ft |
| Main Level | Kitchen | 11 ft | 11 ft | 11 ft x 11 ft |
| Main Level | Dining Room | 13 ft | 15 ft | 13 ft x 15 ft |
| Main Level | Living Room | 17 ft | 18 ft | 17 ft x 18 ft |
https://www.realtor.ca/real-estate/28286887/175-lawnhill-dr-salt-spring-salt-spring

101-170 Fulford Ganges Rd
Salt Spring Island, British Columbia V8K 2T8
(250) 537-1201
(250) 537-2046
Interested?
Contact us for more information

































