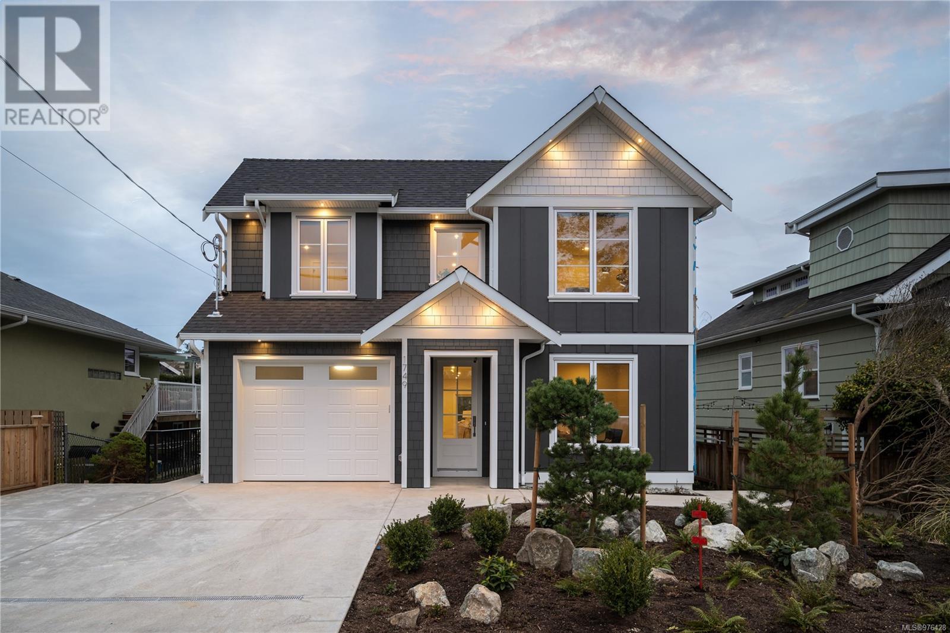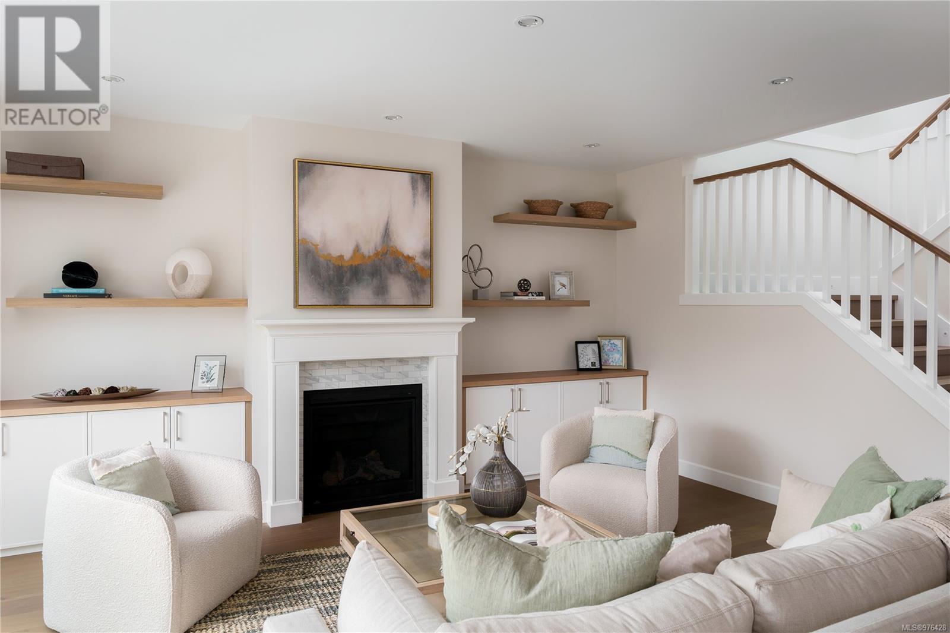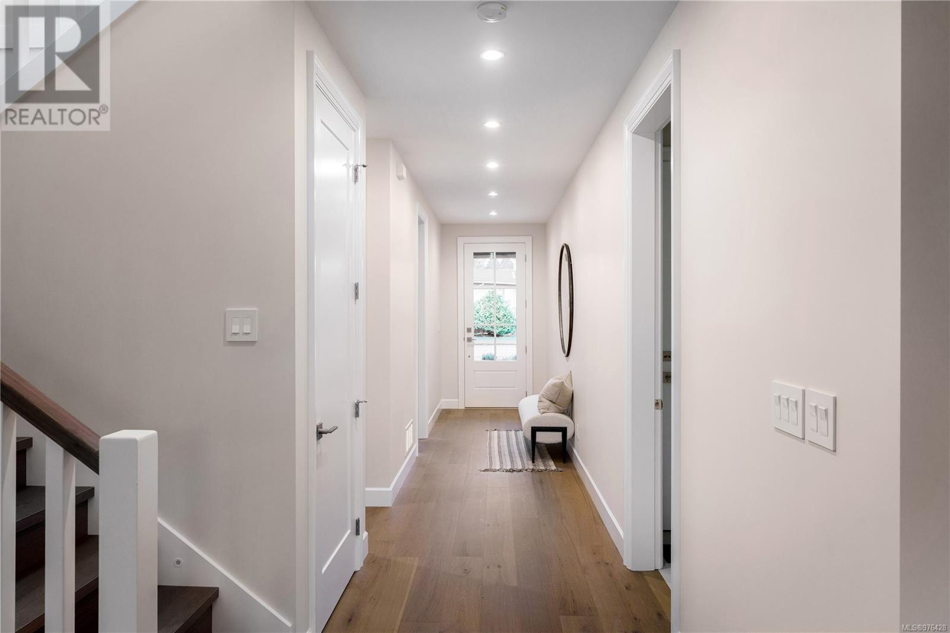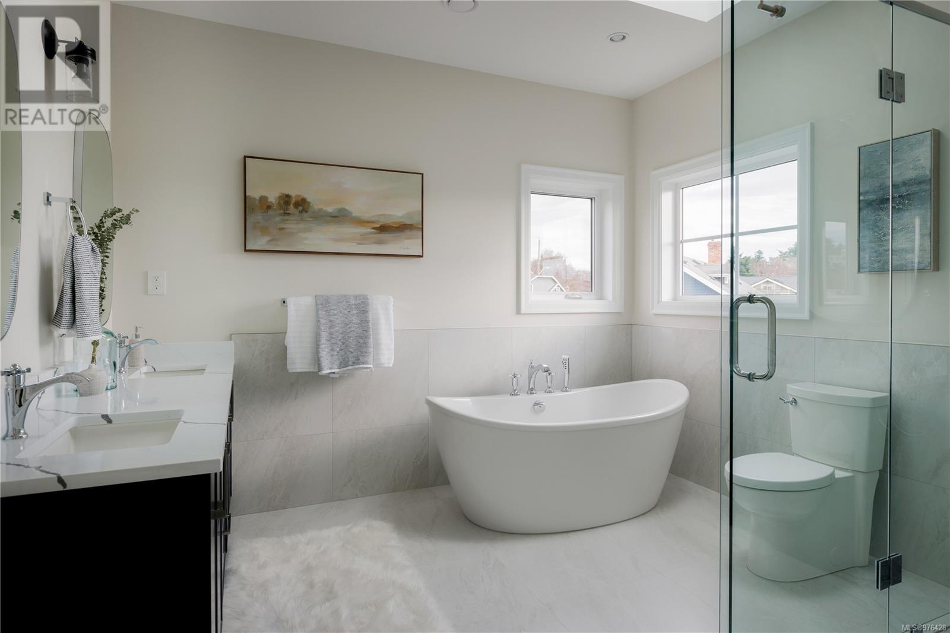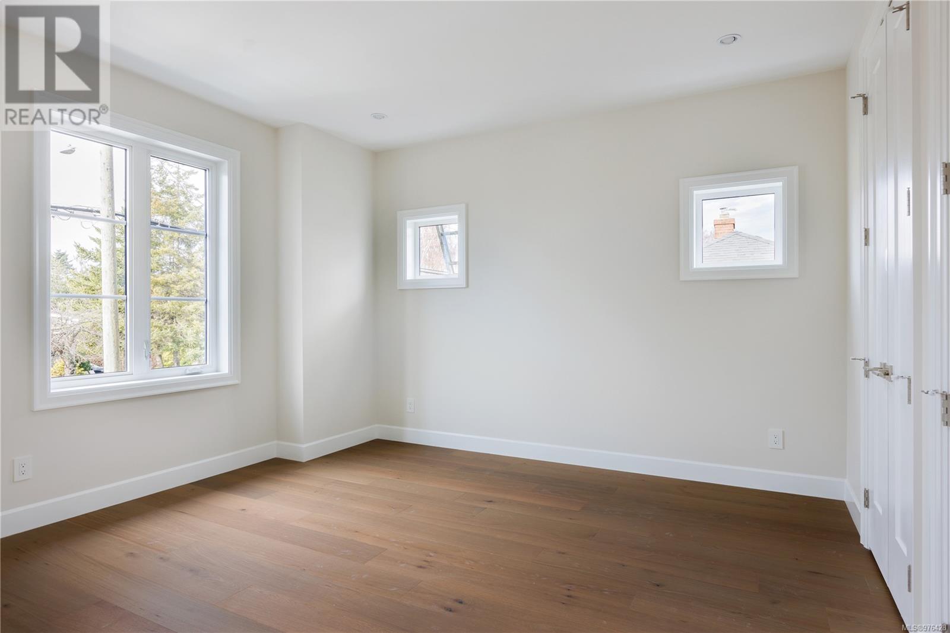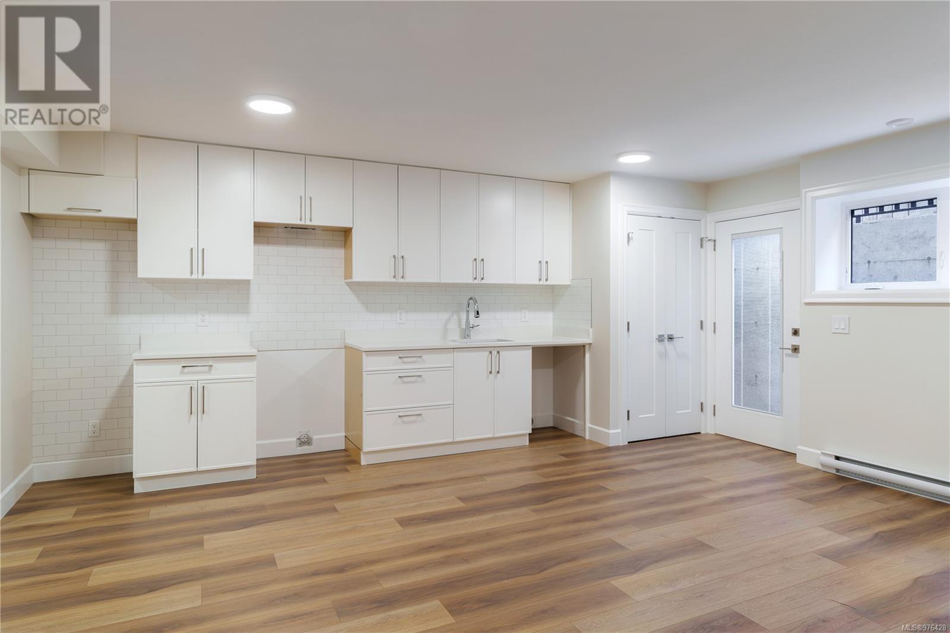1749 Fairfield Rd Victoria, British Columbia V8S 1G6
$2,349,000
AMAZING VALUE - Patriot Homes and Meqani Developers' newest collaboration, bringing you this impeccably designed 2024 new build combining contemporary luxury with the latest in modern conveniences. You are greeted by an open-concept living space that seamlessly integrates the living, dining, and kitchen areas. The sleek, state-of-the-art kitchen features top-of-the-line stainless steel appliances, quartz countertops, & ample storage space. The expansive windows throughout the home allow natural light to flood the interiors, taking full advantage of SOUTH-EAST exposure. Upstairs, you will find the well-sized primary bedroom, complete with a walk-in closet & a 5-piece ensuite. Two more bedrooms, 4-piece bath & media room complete this level. One of the standout features of this home is the 2 bedroom legal suite, an ideal space for extended family, teenagers or an income-generating rental. This home offers a luxurious living experience & the convenience of a well-connected lifestyle. (id:29647)
Property Details
| MLS® Number | 976428 |
| Property Type | Single Family |
| Neigbourhood | Fairfield East |
| Features | Other |
| Parking Space Total | 4 |
| Plan | Vip1280 |
| Structure | Patio(s) |
Building
| Bathroom Total | 4 |
| Bedrooms Total | 6 |
| Appliances | Refrigerator, Stove, Washer, Dryer |
| Architectural Style | Character |
| Constructed Date | 2024 |
| Cooling Type | Air Conditioned |
| Fireplace Present | Yes |
| Fireplace Total | 2 |
| Heating Fuel | Natural Gas, Other |
| Heating Type | Forced Air, Heat Pump |
| Size Interior | 3910 Sqft |
| Total Finished Area | 3623 Sqft |
| Type | House |
Land
| Access Type | Road Access |
| Acreage | No |
| Size Irregular | 6250 |
| Size Total | 6250 Sqft |
| Size Total Text | 6250 Sqft |
| Zoning Type | Residential |
Rooms
| Level | Type | Length | Width | Dimensions |
|---|---|---|---|---|
| Second Level | Bathroom | 4-Piece | ||
| Second Level | Media | 12 ft | 16 ft | 12 ft x 16 ft |
| Second Level | Bedroom | 13 ft | 13 ft | 13 ft x 13 ft |
| Second Level | Bedroom | 12 ft | 11 ft | 12 ft x 11 ft |
| Second Level | Ensuite | 5-Piece | ||
| Second Level | Primary Bedroom | 14 ft | 14 ft | 14 ft x 14 ft |
| Lower Level | Kitchen | 17 ft | 17 ft | 17 ft x 17 ft |
| Lower Level | Bathroom | 4-Piece | ||
| Lower Level | Bedroom | 10 ft | 10 ft | 10 ft x 10 ft |
| Lower Level | Bedroom | 12 ft | 11 ft | 12 ft x 11 ft |
| Main Level | Patio | 19 ft | 11 ft | 19 ft x 11 ft |
| Main Level | Dining Room | 13 ft | 14 ft | 13 ft x 14 ft |
| Main Level | Laundry Room | 8 ft | 7 ft | 8 ft x 7 ft |
| Main Level | Pantry | 5 ft | 7 ft | 5 ft x 7 ft |
| Main Level | Kitchen | 13 ft | 16 ft | 13 ft x 16 ft |
| Main Level | Living Room | 17 ft | 18 ft | 17 ft x 18 ft |
| Main Level | Bathroom | 3-Piece | ||
| Main Level | Bedroom | 12 ft | 13 ft | 12 ft x 13 ft |
| Main Level | Entrance | 5 ft | 16 ft | 5 ft x 16 ft |
https://www.realtor.ca/real-estate/27435999/1749-fairfield-rd-victoria-fairfield-east

2249 Oak Bay Ave
Victoria, British Columbia V8R 1G4
(778) 433-8885

101-960 Yates St
Victoria, British Columbia V8V 3M3
(778) 265-5552
Interested?
Contact us for more information


