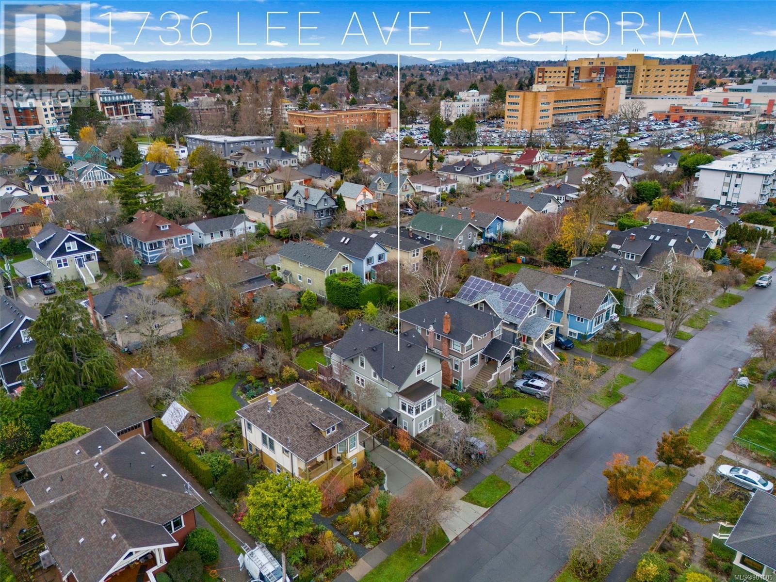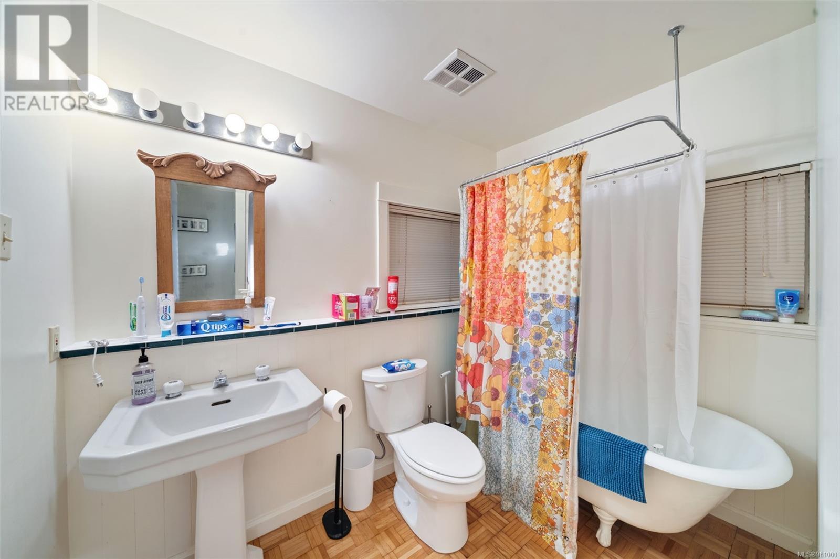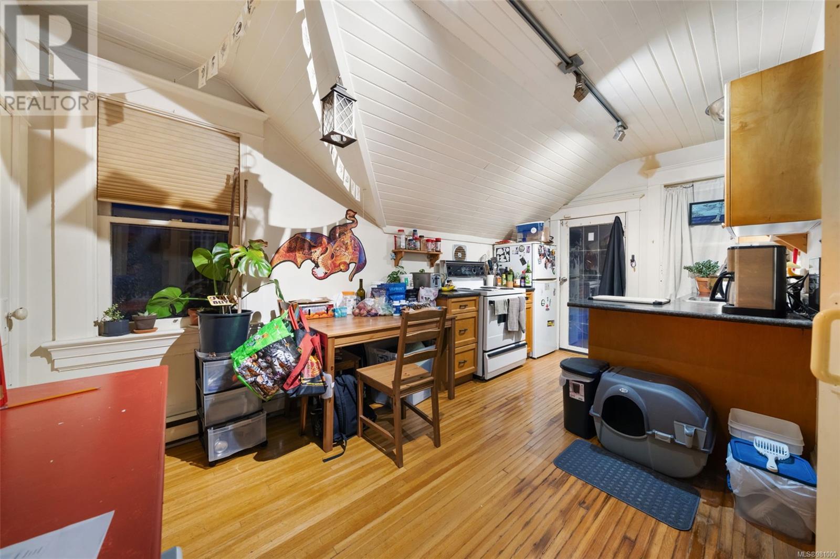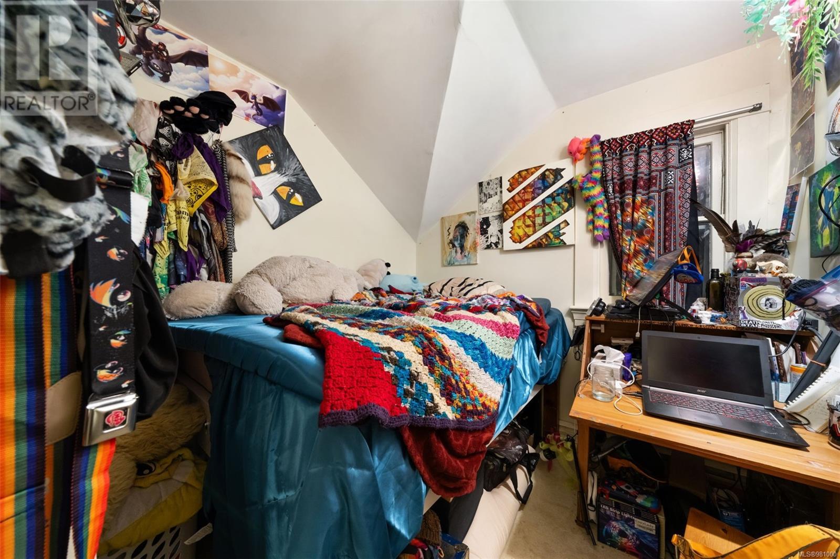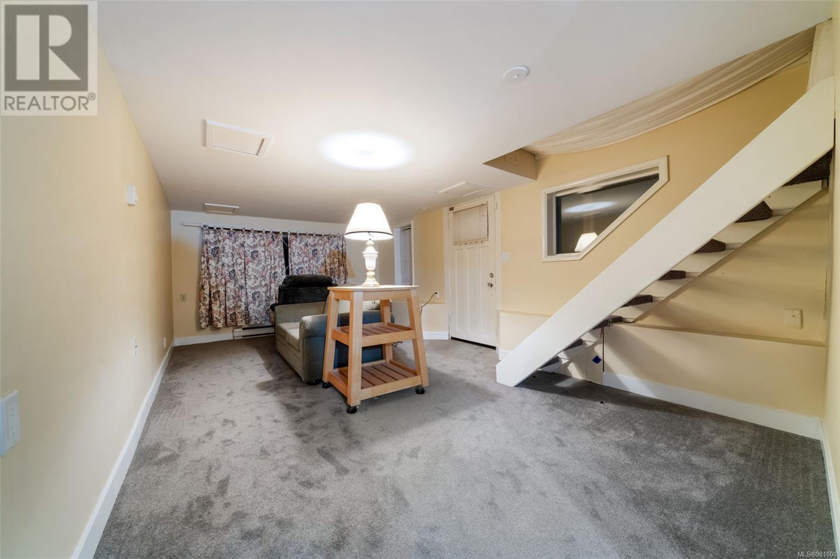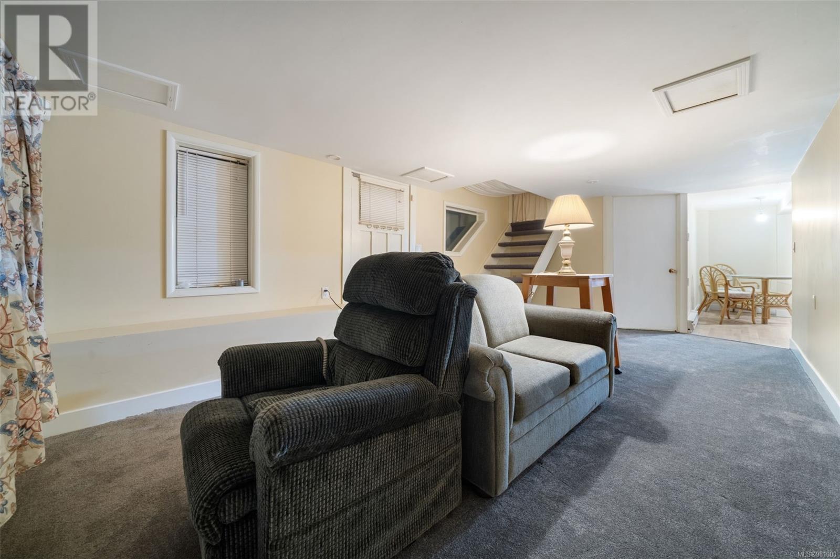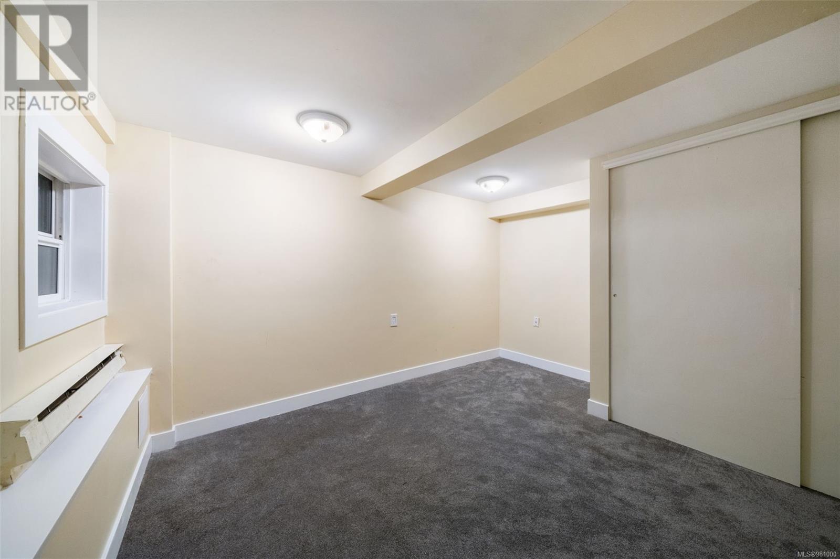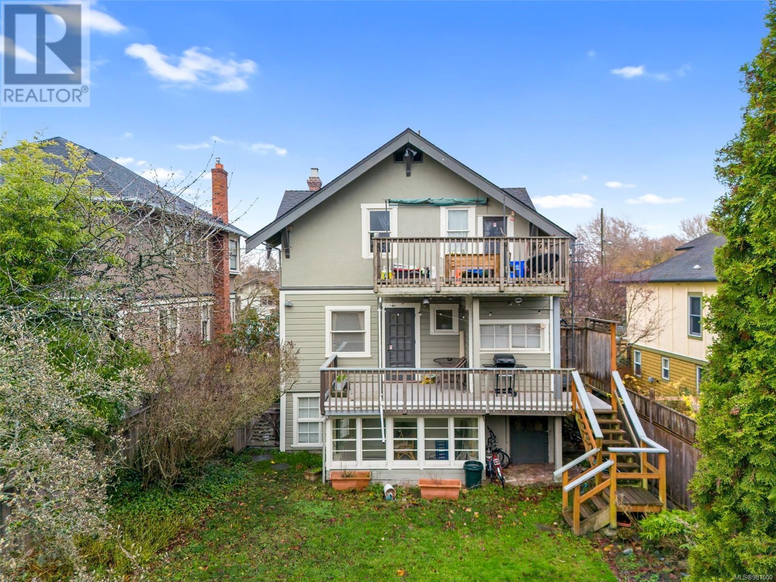1736 Lee Ave Victoria, British Columbia V8R 4W7
$1,200,000
Great investment opportunity.! Three-unit 1913 home located in the popular Jubilee area near Oak Bay. One 2 bedroom and Two 1 bedroom units. The top floor unit features 2 bedrooms, 1 bath, and a private deck. The main floor unit offers 1 bedroom, in-suite laundry, a large deck, and charming character details such as hardwood floors, a clawfoot tub, and high ceilings. The lower level includes a spacious 1 bedroom unit with shared laundry. Potential to reconnect the lower and main units into one larger space. Ideal for living in the main or upper unit while renting the others, or for multi-generational living arrangements. Lower level is currently vacant and main floor to be vacant January 1. Upper on M2M lease paying $1992.38. Conveniently located near Oak Bay amenities and recreational facilities. Redfern Park and playground one street over. Showings by appointment. (id:29647)
Property Details
| MLS® Number | 981000 |
| Property Type | Single Family |
| Neigbourhood | Jubilee |
| Parking Space Total | 1 |
| Plan | Vip405 |
| Structure | Patio(s) |
Building
| Bathroom Total | 3 |
| Bedrooms Total | 4 |
| Appliances | Refrigerator, Stove, Washer, Dryer |
| Constructed Date | 1913 |
| Cooling Type | None |
| Fireplace Present | No |
| Heating Fuel | Electric |
| Heating Type | Baseboard Heaters |
| Size Interior | 2912 Sqft |
| Total Finished Area | 2296 Sqft |
| Type | House |
Land
| Access Type | Road Access |
| Acreage | No |
| Size Irregular | 4800 |
| Size Total | 4800 Sqft |
| Size Total Text | 4800 Sqft |
| Zoning Description | R1-b |
| Zoning Type | Residential |
Rooms
| Level | Type | Length | Width | Dimensions |
|---|---|---|---|---|
| Second Level | Balcony | 15'4 x 10'2 | ||
| Second Level | Bedroom | 8'11 x 7'11 | ||
| Second Level | Bedroom | 12'7 x 8'10 | ||
| Second Level | Kitchen | 15'6 x 8'8 | ||
| Second Level | Bathroom | 4-Piece | ||
| Second Level | Living Room | 19'2 x 9'11 | ||
| Lower Level | Laundry Room | 8'1 x 21'8 | ||
| Lower Level | Bathroom | 4-Piece | ||
| Lower Level | Kitchen | 12'4 x 11'1 | ||
| Lower Level | Bedroom | 12'4 x 10'0 | ||
| Lower Level | Living Room | 11'2 x 19'3 | ||
| Main Level | Patio | 22'8 x 11'4 | ||
| Main Level | Bathroom | 5'10 x 8'0 | ||
| Main Level | Bedroom | 15'3 x 13'9 | ||
| Main Level | Living Room/dining Room | 12'10 x 18'6 | ||
| Main Level | Kitchen | 11'4 x 14'6 | ||
| Main Level | Entrance | 3'5 x 10'9 | ||
| Main Level | Porch | 8'5 x 7'9 | ||
| Other | Storage | 8'5 x 7'9 |
https://www.realtor.ca/real-estate/27692759/1736-lee-ave-victoria-jubilee

110 - 4460 Chatterton Way
Victoria, British Columbia V8X 5J2
(250) 477-5353
(800) 461-5353
(250) 477-3328
www.rlpvictoria.com/

110 - 4460 Chatterton Way
Victoria, British Columbia V8X 5J2
(250) 477-5353
(800) 461-5353
(250) 477-3328
www.rlpvictoria.com/
Interested?
Contact us for more information



