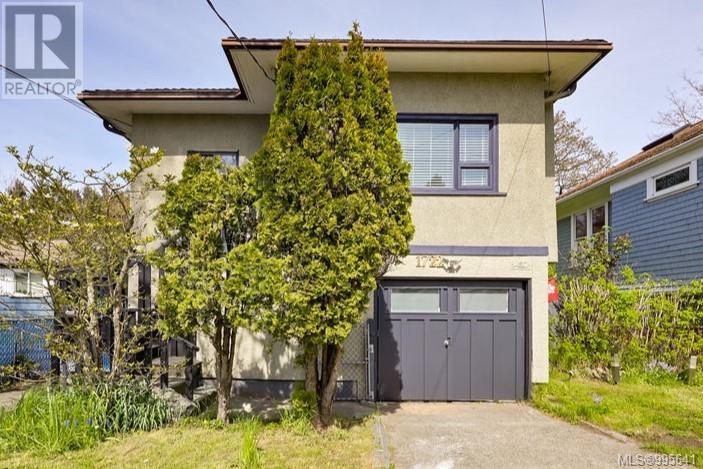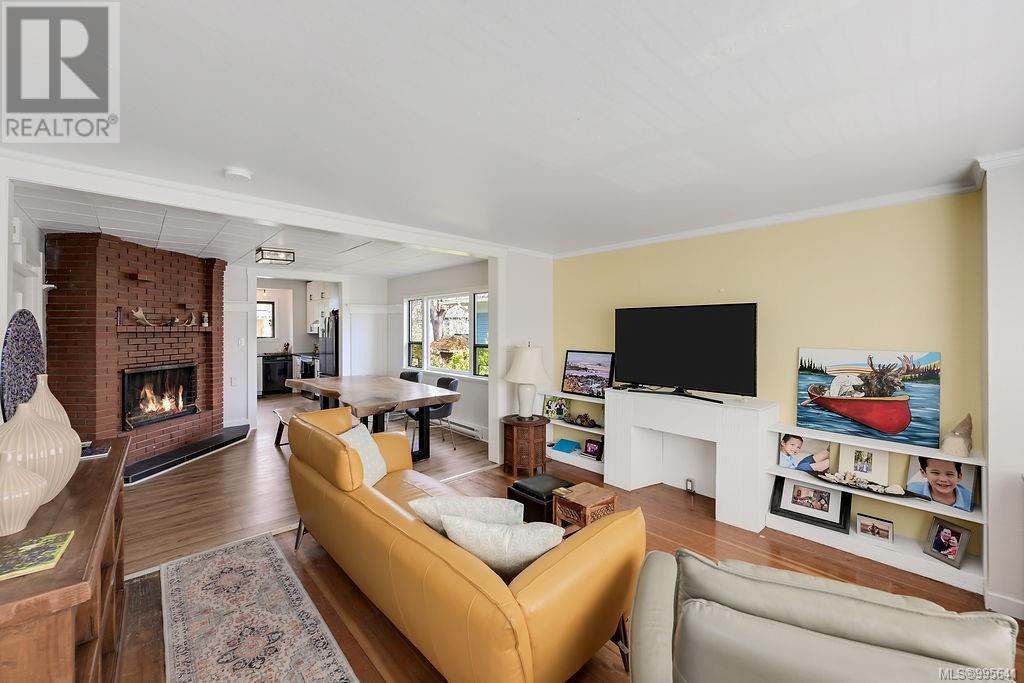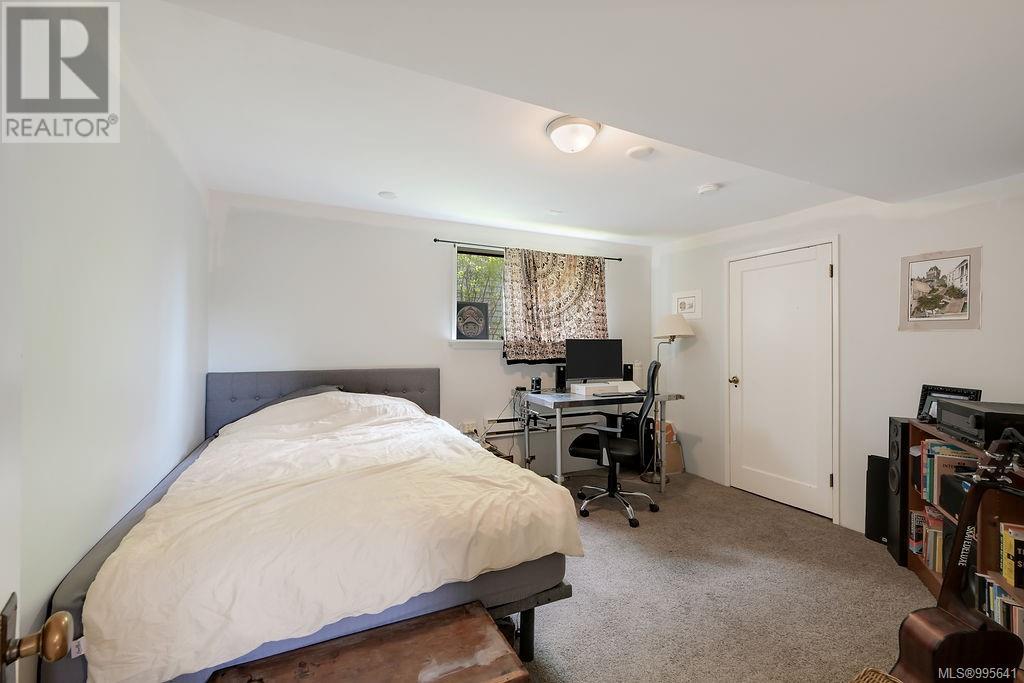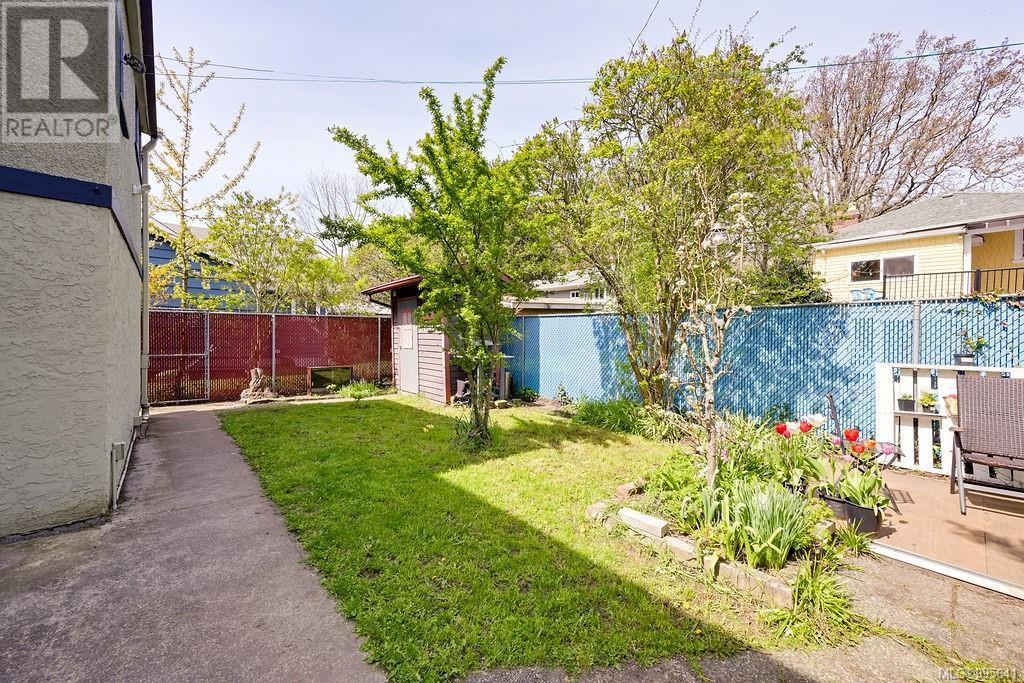1722 Bay St Victoria, British Columbia V8R 2C1
$950,000
Investment opportunity meets comfortable living near Royal Jubilee Hospital! This updated 4-bedroom, 2-bathroom home presents a smart choice for both homeowners and investors. The flexible floor plan includes 2 bedrooms upstairs and a fully equipped 2-bedroom suite with den downstairs, offering potential rental income or multi-generational living options. Don't let the address fool you - you need to step inside to appreciate the many, recent upgrades including a modern new kitchen with updated cabinets, sink, and appliances, an expanded and brightened living/dining area, new interior and exterior doors, fresh paint throughout, new flooring, upgraded bathroom and enhanced insulation for year-round comfort. There's even an EV car charger! The fenced backyard provides a secure space for pets and outdoor enjoyment. Situated close to major transportation routes, commuting is convenient. Enjoy the proximity to the hospital and nearby amenities. Don't miss out on this exceptional property - it's a rare find! (id:29647)
Property Details
| MLS® Number | 995641 |
| Property Type | Single Family |
| Neigbourhood | Jubilee |
| Features | Central Location, Rectangular |
| Parking Space Total | 1 |
| Plan | Vip339 |
| Structure | Shed, Patio(s) |
Building
| Bathroom Total | 2 |
| Bedrooms Total | 4 |
| Appliances | Refrigerator, Stove, Washer, Dryer |
| Architectural Style | Character |
| Constructed Date | 1915 |
| Cooling Type | See Remarks |
| Fireplace Present | Yes |
| Fireplace Total | 1 |
| Heating Type | Baseboard Heaters |
| Size Interior | 2108 Sqft |
| Total Finished Area | 2023 Sqft |
| Type | House |
Land
| Acreage | No |
| Size Irregular | 3220 |
| Size Total | 3220 Sqft |
| Size Total Text | 3220 Sqft |
| Zoning Type | Residential |
Rooms
| Level | Type | Length | Width | Dimensions |
|---|---|---|---|---|
| Lower Level | Other | 8 ft | 4 ft | 8 ft x 4 ft |
| Lower Level | Patio | 12 ft | 9 ft | 12 ft x 9 ft |
| Lower Level | Storage | 7 ft | 5 ft | 7 ft x 5 ft |
| Lower Level | Storage | 9 ft | 8 ft | 9 ft x 8 ft |
| Lower Level | Entrance | 8 ft | 5 ft | 8 ft x 5 ft |
| Lower Level | Bathroom | 6 ft | 6 ft | 6 ft x 6 ft |
| Lower Level | Den | 13 ft | 9 ft | 13 ft x 9 ft |
| Lower Level | Bedroom | 13 ft | 11 ft | 13 ft x 11 ft |
| Lower Level | Bedroom | 13 ft | 11 ft | 13 ft x 11 ft |
| Lower Level | Kitchen | 13 ft | 11 ft | 13 ft x 11 ft |
| Main Level | Laundry Room | 15 ft | 8 ft | 15 ft x 8 ft |
| Main Level | Bathroom | 8 ft | 7 ft | 8 ft x 7 ft |
| Main Level | Bedroom | 11 ft | 10 ft | 11 ft x 10 ft |
| Main Level | Primary Bedroom | 10 ft | 10 ft | 10 ft x 10 ft |
| Main Level | Kitchen | 13 ft | 13 ft | 13 ft x 13 ft |
| Main Level | Dining Room | 13 ft | 11 ft | 13 ft x 11 ft |
| Main Level | Living Room | 15 ft | 14 ft | 15 ft x 14 ft |
https://www.realtor.ca/real-estate/28181311/1722-bay-st-victoria-jubilee
502 Pembroke St
Victoria, British Columbia V8T 1H4
(604) 682-2088
https://rennie.com/
https://www.facebook.com/renniegroup/
https://linkedin.com/company/renniegroup/
https://www.instagram.com/rennie.group/
502 Pembroke St
Victoria, British Columbia V8T 1H4
(604) 682-2088
https://rennie.com/
https://www.facebook.com/renniegroup/
https://linkedin.com/company/renniegroup/
https://www.instagram.com/rennie.group/
Interested?
Contact us for more information





















































