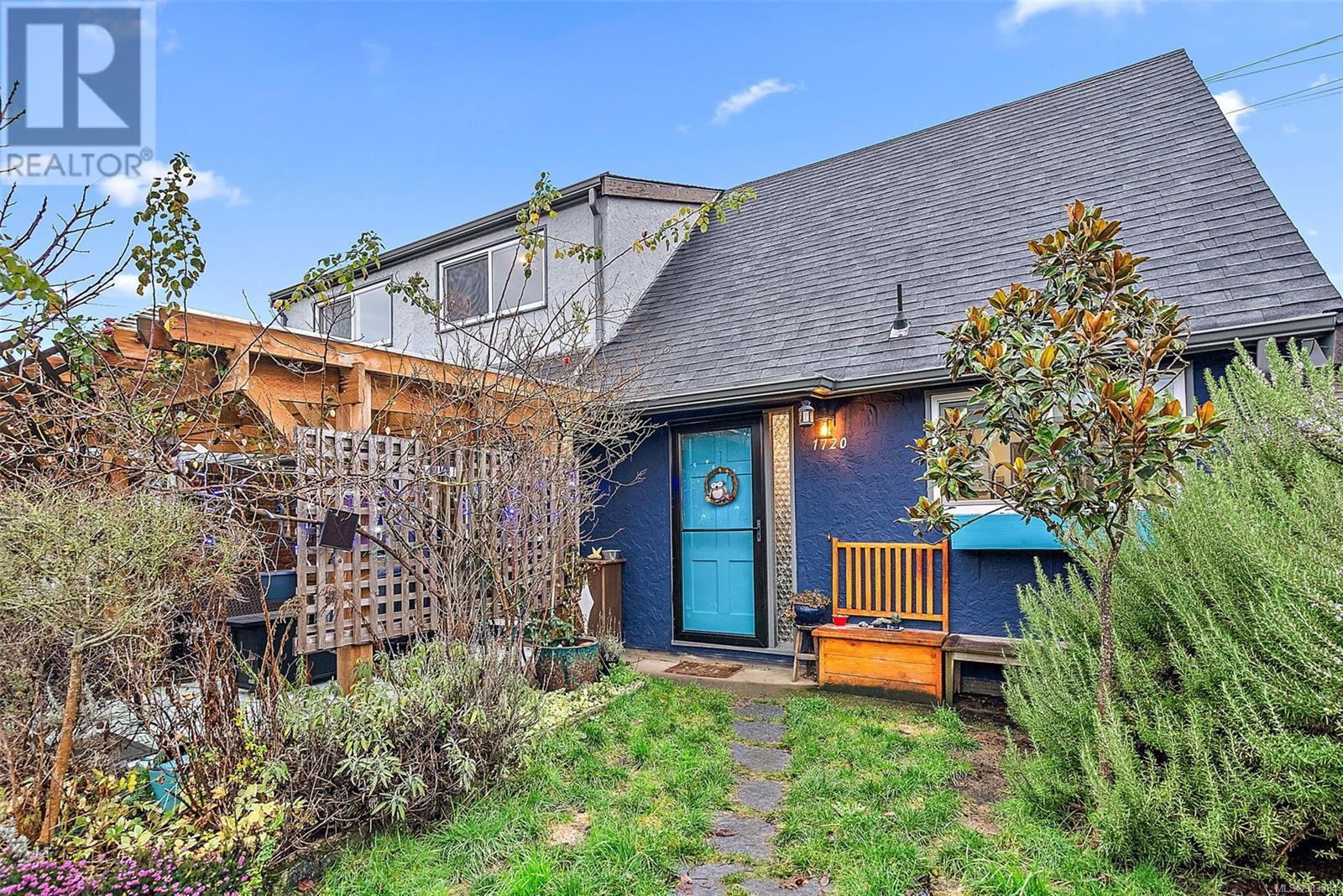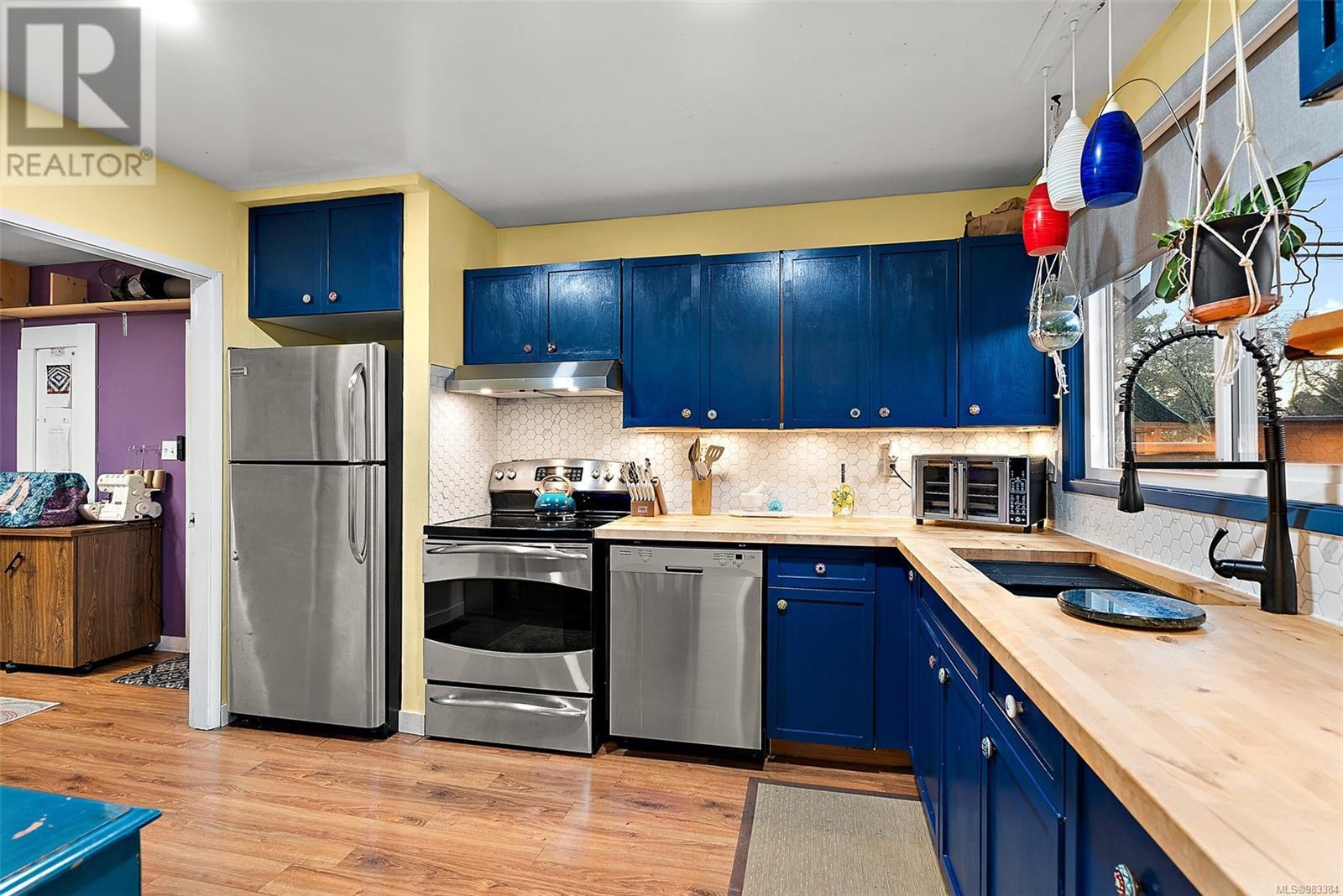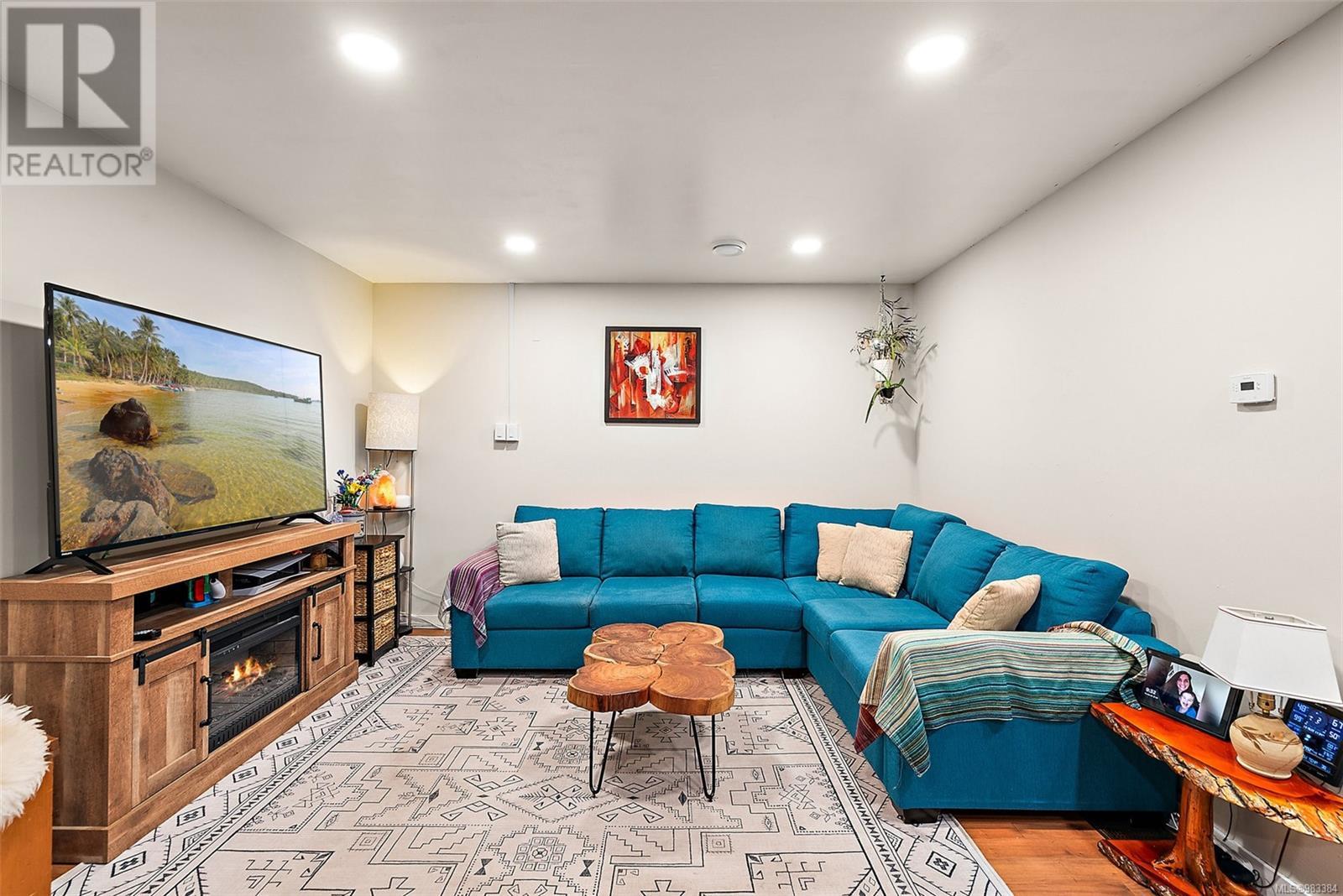1720 Mckenzie Ave Saanich, British Columbia V8N 1A7
$749,900
Charming townhome in Gordon Head with no strata fee! Main level features an updated kitchen, open living & dining room, office with built in closet, cabinets, and shelving (or 3rd bedroom), 2 pc bath, laundry and access to garage. Upstairs you’ll find 2 bedrooms, updated full bathroom + lots of storage space. This home has been lovingly maintained and cared for and there’s nothing to do but move in and enjoy! Features include new roof (2018), thermo windows, gas furnace (2018) new 200 amp panel (2023), heat pump (2023), hot water on demand (2023), painted inside & out, and new driveway drainage in 2022! This is a non-conforming 4 unit strata with pride of ownership evident throughout the neat & tidy complex. 2 parking spaces and fully fenced front and a private side yard with pergola. The perfect condo alternative in one of the most sought after neighbourhoods in Saanich. Walking distance to UVic, great schools of all levels, parks, Tuscany village or hop on a bike / bus to Downtown. (id:29647)
Property Details
| MLS® Number | 983384 |
| Property Type | Single Family |
| Neigbourhood | Lambrick Park |
| Community Features | Pets Allowed, Family Oriented |
| Features | Cul-de-sac, Other, Rectangular |
| Parking Space Total | 2 |
| Plan | Vis579 |
| Structure | Patio(s) |
Building
| Bathroom Total | 2 |
| Bedrooms Total | 3 |
| Appliances | Refrigerator, Stove, Washer, Dryer |
| Constructed Date | 1965 |
| Cooling Type | Air Conditioned, Fully Air Conditioned |
| Fireplace Present | No |
| Heating Type | Forced Air, Heat Pump |
| Size Interior | 1484 Sqft |
| Total Finished Area | 1193 Sqft |
| Type | Row / Townhouse |
Land
| Acreage | No |
| Size Irregular | 1586 |
| Size Total | 1586 Sqft |
| Size Total Text | 1586 Sqft |
| Zoning Type | Multi-family |
Rooms
| Level | Type | Length | Width | Dimensions |
|---|---|---|---|---|
| Second Level | Bedroom | 11' x 10' | ||
| Second Level | Bathroom | 4-Piece | ||
| Second Level | Primary Bedroom | 15' x 14' | ||
| Main Level | Bedroom | 12' x 10' | ||
| Main Level | Bathroom | 2-Piece | ||
| Main Level | Kitchen | 1' x 10' | ||
| Main Level | Dining Room | 10' x 10' | ||
| Main Level | Living Room | 14' x 12' | ||
| Main Level | Storage | 12' x 3' | ||
| Main Level | Patio | 13' x 12' | ||
| Main Level | Entrance | 6' x 5' |
https://www.realtor.ca/real-estate/27755275/1720-mckenzie-ave-saanich-lambrick-park

3194 Douglas St
Victoria, British Columbia V8Z 3K6
(250) 383-1500
(250) 383-1533
Interested?
Contact us for more information






























