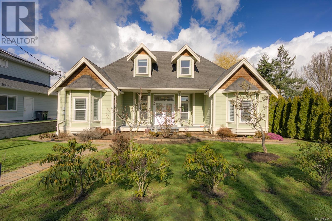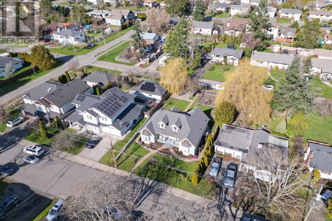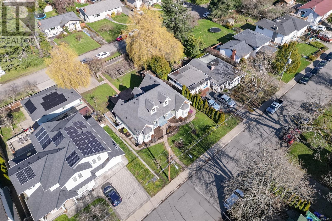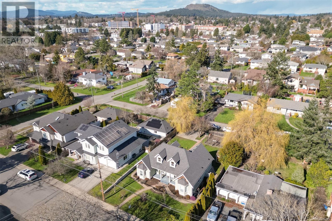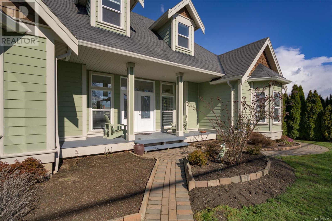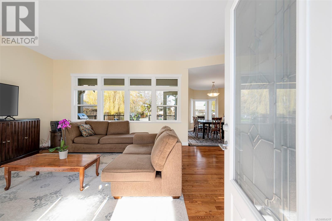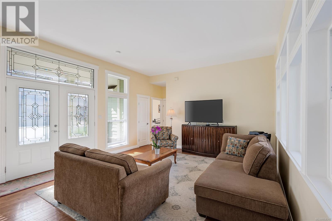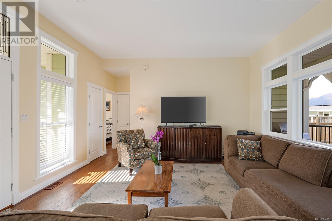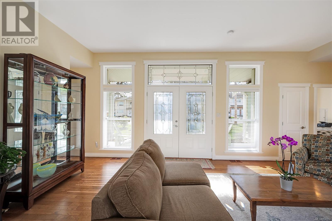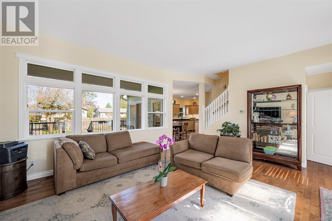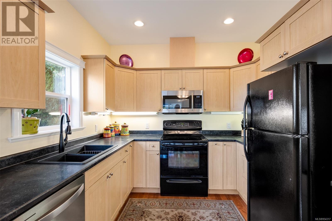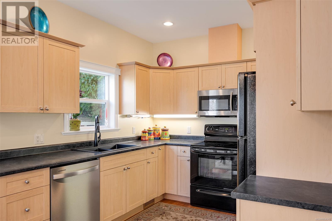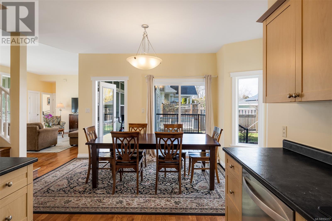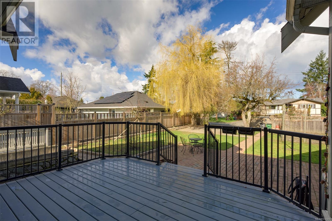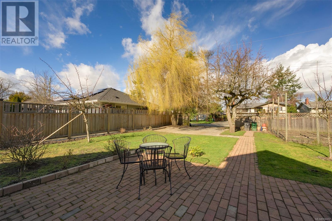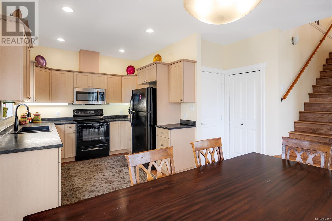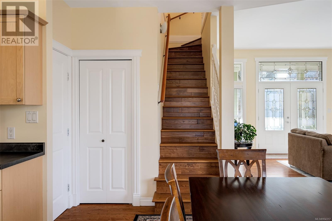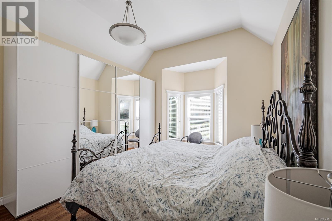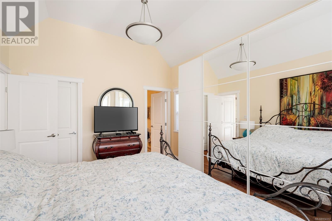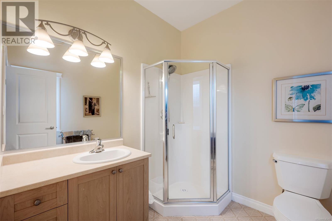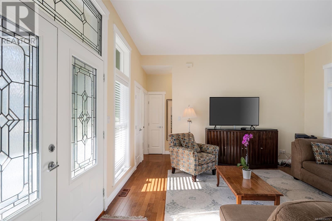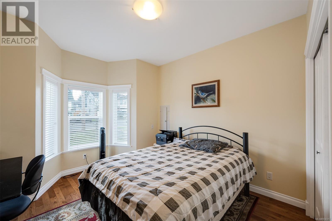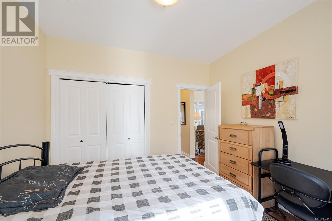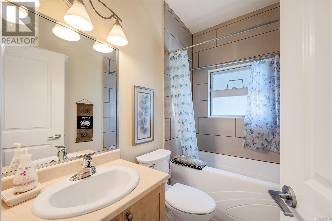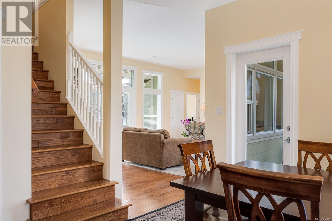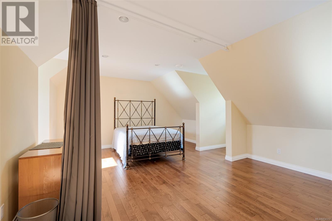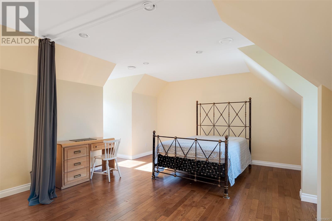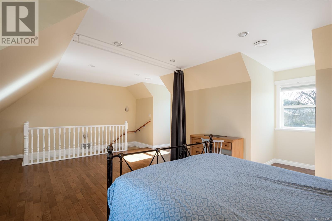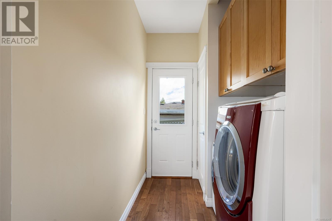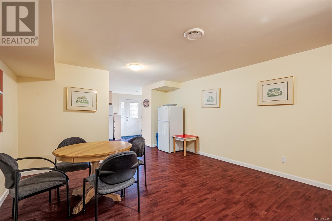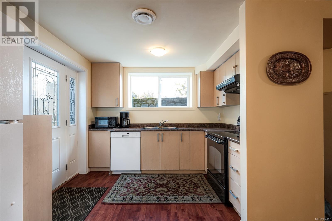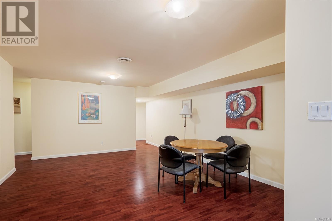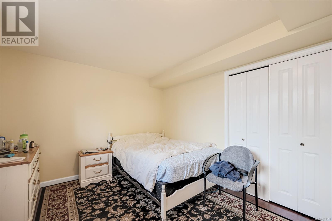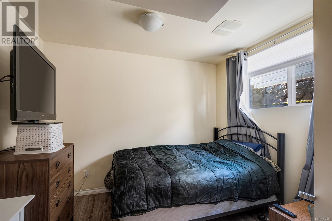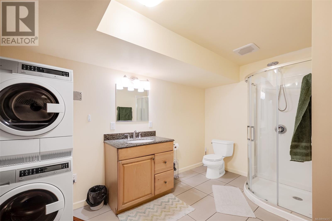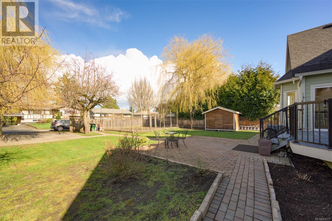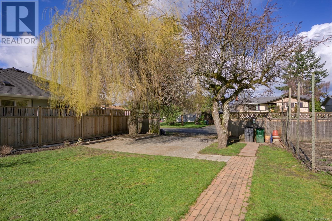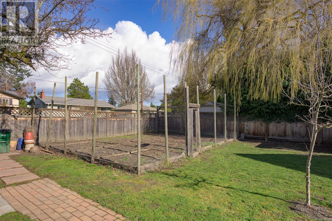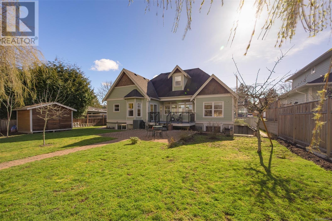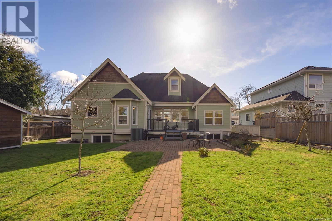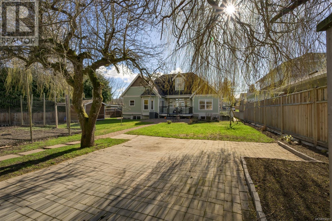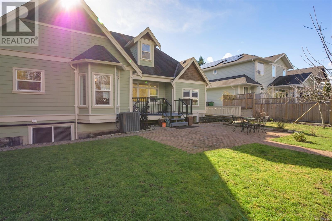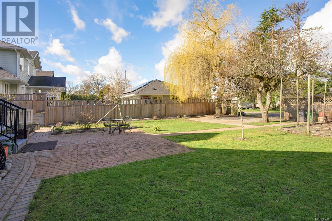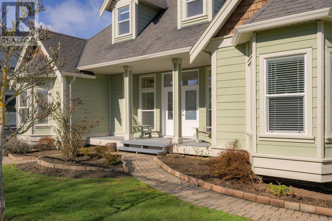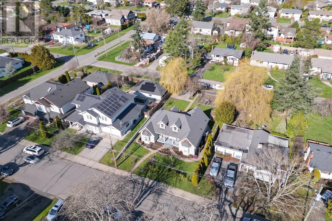1718 Midgard Ave Saanich, British Columbia V8P 2Y5
$1,629,900
OPEN HOUSE SUNDAY APRIL 14, 2024 - Well built custom home ideal for an active family, located in the Mt. Tolmie area. Great location with UVIC a short walk away. Bright 5-bed, 3 bath arts & crafts style home offers 3054 sf of spacious living. A unique situation with frontage on 2 streets. Nice front porch entry greets visitors. Living room features 10 ft ceilings, hardwood floors; bright kitchen & dining area opens to a spacious deck & brick patio offering a spacious back yard overlooking Earlston. Master bdrm with a 3-piece ensuite plus 2-additional bdrms plus a 4-piece bath and laundry. Up you will see an open versatile living space. Another comfortable living space is down & ideal for in-laws or additional guests. This suite has full kitchen, living & dining area, 2-bdrms, bath, laundry& separate exterior entrance. Home with heat pump and space to build garage/cottage. On quiet street but an easy walk to several levels of schools, parks, bus routes, and major shopping area. (id:29647)
Property Details
| MLS® Number | 954317 |
| Property Type | Single Family |
| Neigbourhood | Mt Tolmie |
| Features | Central Location, Curb & Gutter, Level Lot, Other |
| Parking Space Total | 3 |
| Plan | Vip402f |
| Structure | Shed |
Building
| Bathroom Total | 3 |
| Bedrooms Total | 5 |
| Architectural Style | Other |
| Constructed Date | 2006 |
| Cooling Type | Air Conditioned |
| Fireplace Present | No |
| Heating Fuel | Electric |
| Heating Type | Heat Pump |
| Size Interior | 3137 Sqft |
| Total Finished Area | 3054 Sqft |
| Type | House |
Parking
| Stall |
Land
| Access Type | Road Access |
| Acreage | No |
| Size Irregular | 8316 |
| Size Total | 8316 Sqft |
| Size Total Text | 8316 Sqft |
| Zoning Type | Residential |
Rooms
| Level | Type | Length | Width | Dimensions |
|---|---|---|---|---|
| Second Level | Family Room | 20' x 13' | ||
| Lower Level | Laundry Room | 11' x 10' | ||
| Lower Level | Utility Room | 11' x 8' | ||
| Lower Level | Entrance | 7' x 4' | ||
| Lower Level | Living Room/dining Room | 10' x 9' | ||
| Lower Level | Other | 7' x 7' | ||
| Lower Level | Bathroom | 3-Piece | ||
| Lower Level | Bedroom | 10' x 7' | ||
| Lower Level | Bedroom | 11' x 10' | ||
| Main Level | Laundry Room | 5' x 6' | ||
| Main Level | Ensuite | 3-Piece | ||
| Main Level | Primary Bedroom | 14' x 12' | ||
| Main Level | Bedroom | 11' x 10' | ||
| Main Level | Bedroom | 11' x 10' | ||
| Main Level | Bathroom | 4-Piece | ||
| Main Level | Dining Room | 12' x 9' | ||
| Main Level | Kitchen | 10' x 10' | ||
| Main Level | Living Room | 20' x 12' | ||
| Main Level | Entrance | 11' x 6' |
https://www.realtor.ca/real-estate/26554168/1718-midgard-ave-saanich-mt-tolmie

3194 Douglas St
Victoria, British Columbia V8Z 3K6
(250) 383-1500
(250) 383-1533
Interested?
Contact us for more information


