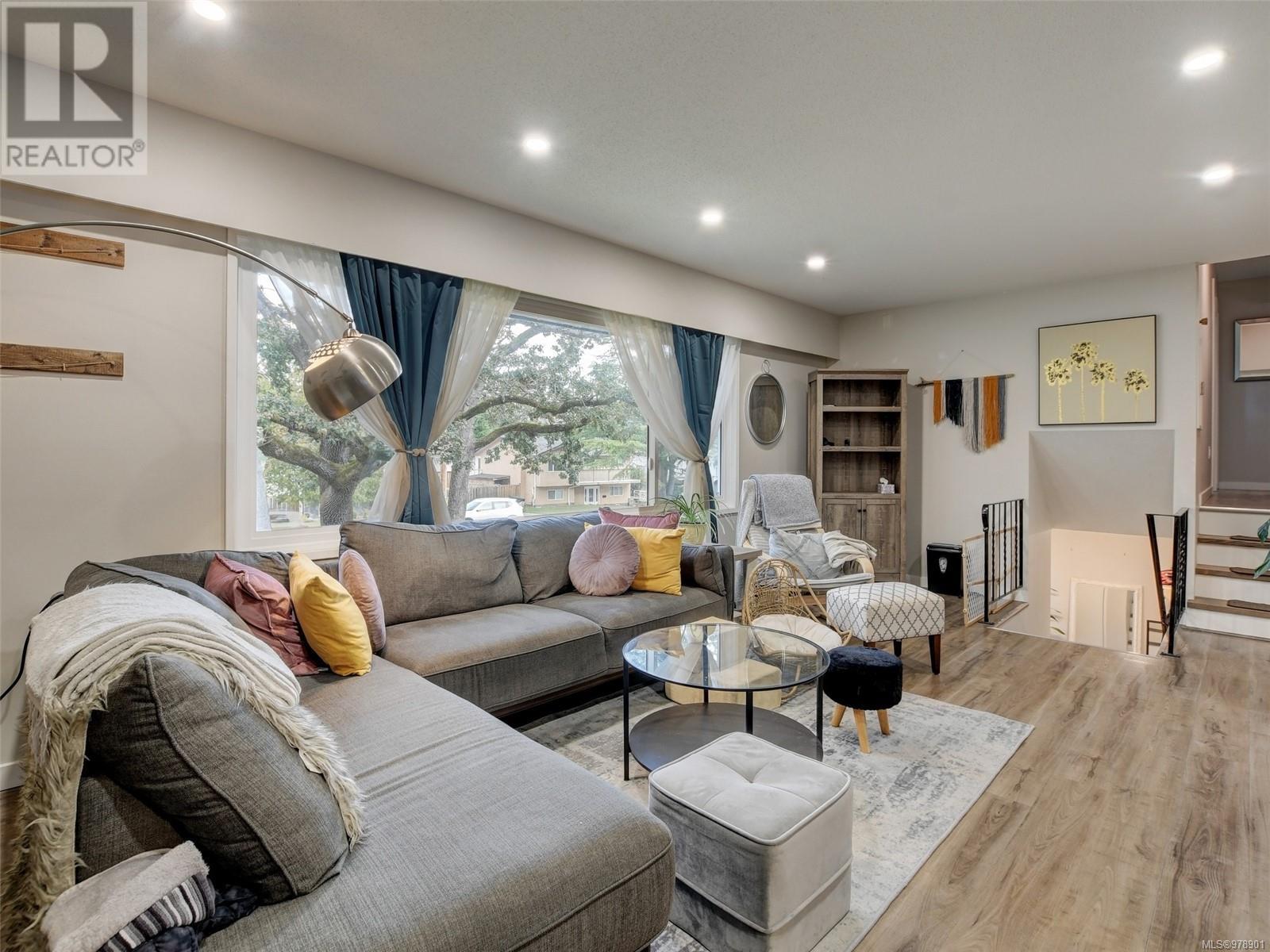1717 Kenmore Rd Saanich, British Columbia V8N 2E6
$1,258,000
LAMBRICK PARK HOME WITH A SUITE. Amazing opportunity to secure a well maintained home with additional living space for the in-laws situated on the Gordon Head border. Offering 6 bedrooms, 3 bath this home displays a great layout with entertaining in mind. A spacious living room with a cozy wood fireplace adjacent to the dining room with sliding doors to a large covered deck to be enjoyed year-round overlooking the level fenced backyard. The updated kitchen has new appliances, eating area and functional layout. Upstairs offers three beds, main bathroom and a 2 pc ensuite. Downstairs is perfect for rental income or multi-family options with 3 more bedrooms and a 4 pce bath. Each living space has its own laundry. Recent upgrades include vinyl windows, n/g furnace, gas hot water tank, upgraded electrical, LED lighting. Bonus for those who work from home, there's a dedicated studio/office space. Close proximity to schools, parks, shopping, UVIC, transit. (id:29647)
Property Details
| MLS® Number | 978901 |
| Property Type | Single Family |
| Neigbourhood | Gordon Head |
| Features | Rectangular |
| Parking Space Total | 1 |
| Plan | Vip27433 |
| Structure | Patio(s) |
Building
| Bathroom Total | 3 |
| Bedrooms Total | 6 |
| Constructed Date | 1974 |
| Cooling Type | None |
| Fireplace Present | Yes |
| Fireplace Total | 2 |
| Heating Fuel | Natural Gas |
| Heating Type | Baseboard Heaters, Forced Air |
| Size Interior | 2802 Sqft |
| Total Finished Area | 2372 Sqft |
| Type | House |
Land
| Acreage | No |
| Size Irregular | 6650 |
| Size Total | 6650 Sqft |
| Size Total Text | 6650 Sqft |
| Zoning Description | Rs-6 |
| Zoning Type | Residential |
Rooms
| Level | Type | Length | Width | Dimensions |
|---|---|---|---|---|
| Second Level | Bathroom | 4-Piece | ||
| Second Level | Bathroom | 2-Piece | ||
| Second Level | Primary Bedroom | 14 ft | 10 ft | 14 ft x 10 ft |
| Second Level | Bedroom | 10 ft | 9 ft | 10 ft x 9 ft |
| Second Level | Bedroom | 12 ft | 9 ft | 12 ft x 9 ft |
| Lower Level | Storage | 10 ft | 5 ft | 10 ft x 5 ft |
| Lower Level | Bedroom | 22 ft | 12 ft | 22 ft x 12 ft |
| Lower Level | Bedroom | 17 ft | 11 ft | 17 ft x 11 ft |
| Main Level | Kitchen | 12 ft | 11 ft | 12 ft x 11 ft |
| Main Level | Dining Room | 11 ft | 9 ft | 11 ft x 9 ft |
| Main Level | Living Room | 22 ft | 12 ft | 22 ft x 12 ft |
| Other | Bedroom | 11 ft | 10 ft | 11 ft x 10 ft |
| Other | Den | 11 ft | 10 ft | 11 ft x 10 ft |
| Other | Patio | 10 ft | 9 ft | 10 ft x 9 ft |
| Other | Bathroom | 2-Piece | ||
| Other | Entrance | 9 ft | 8 ft | 9 ft x 8 ft |
https://www.realtor.ca/real-estate/27564564/1717-kenmore-rd-saanich-gordon-head

4440 Chatterton Way
Victoria, British Columbia V8X 5J2
(250) 744-3301
(800) 663-2121
(250) 744-3904
www.remax-camosun-victoria-bc.com/

4440 Chatterton Way
Victoria, British Columbia V8X 5J2
(250) 744-3301
(800) 663-2121
(250) 744-3904
www.remax-camosun-victoria-bc.com/

4440 Chatterton Way
Victoria, British Columbia V8X 5J2
(250) 744-3301
(800) 663-2121
(250) 744-3904
www.remax-camosun-victoria-bc.com/
Interested?
Contact us for more information






















