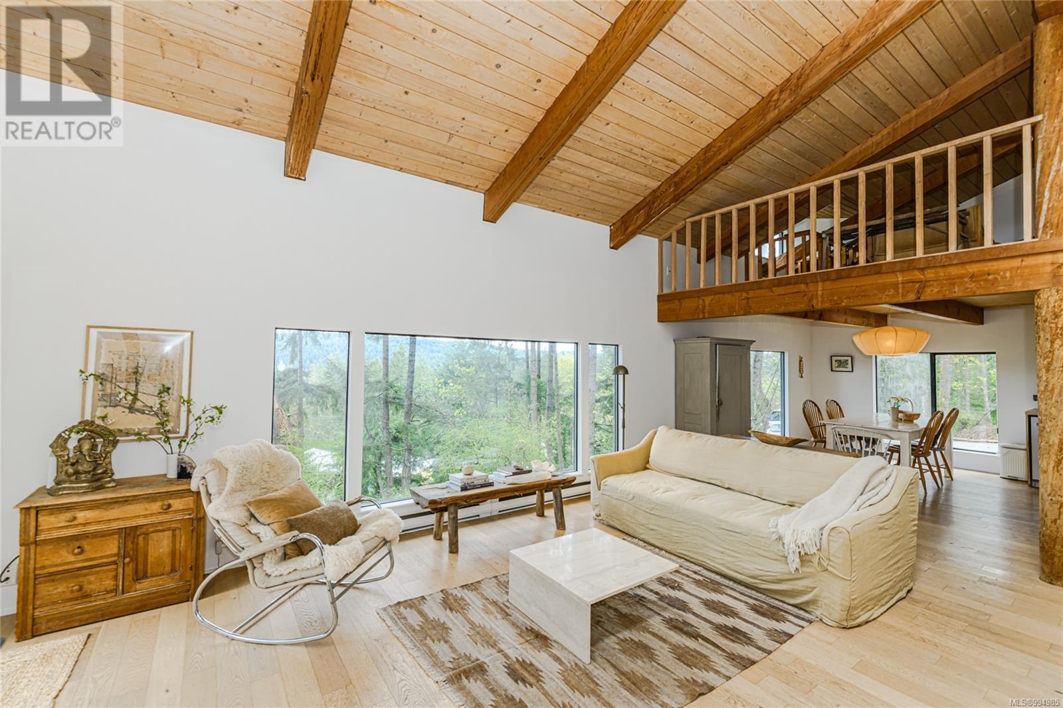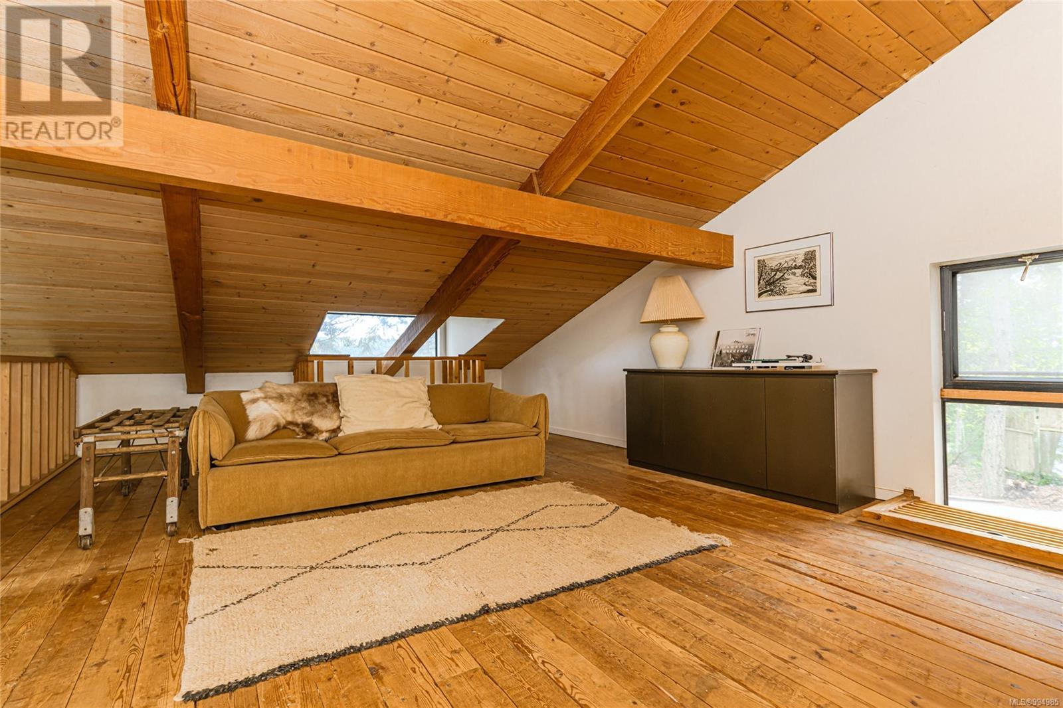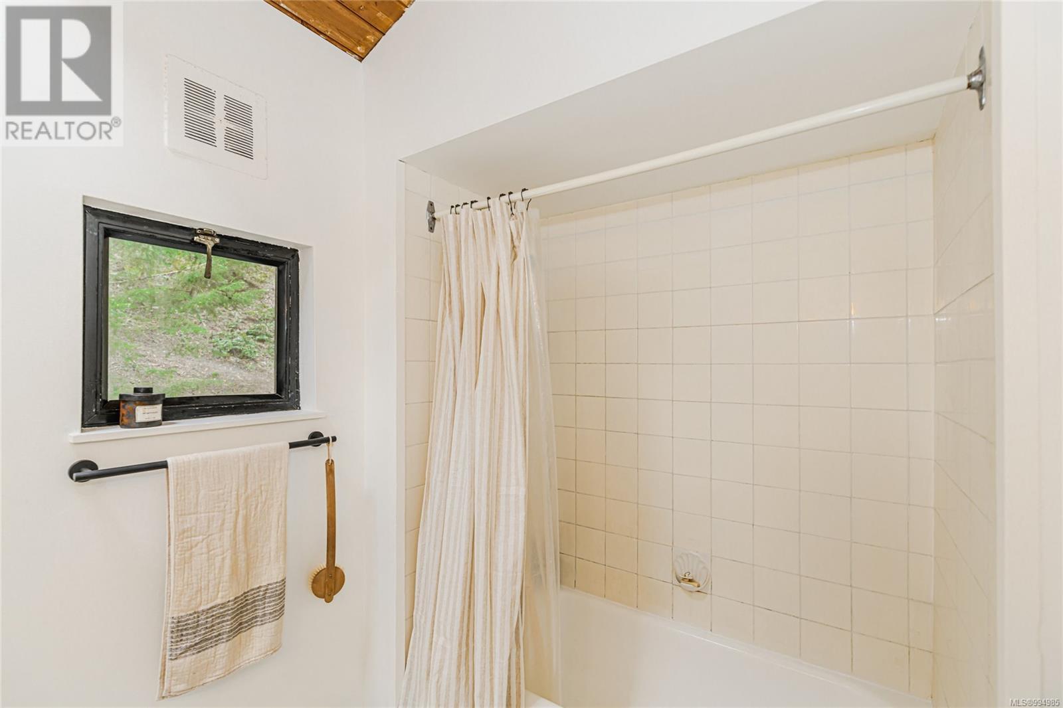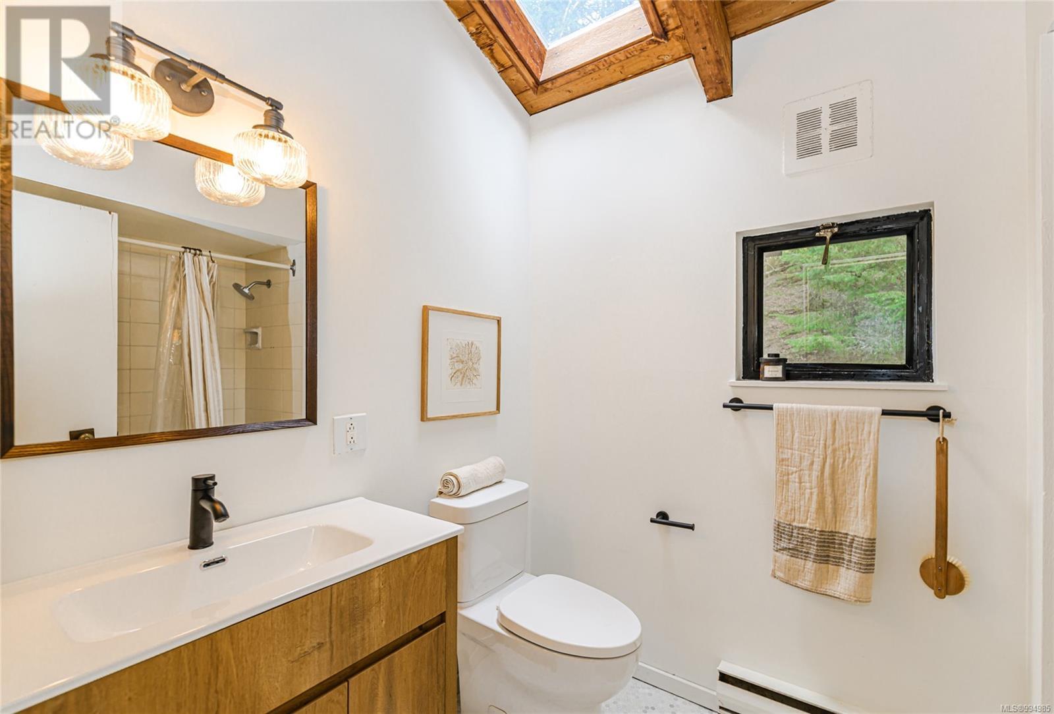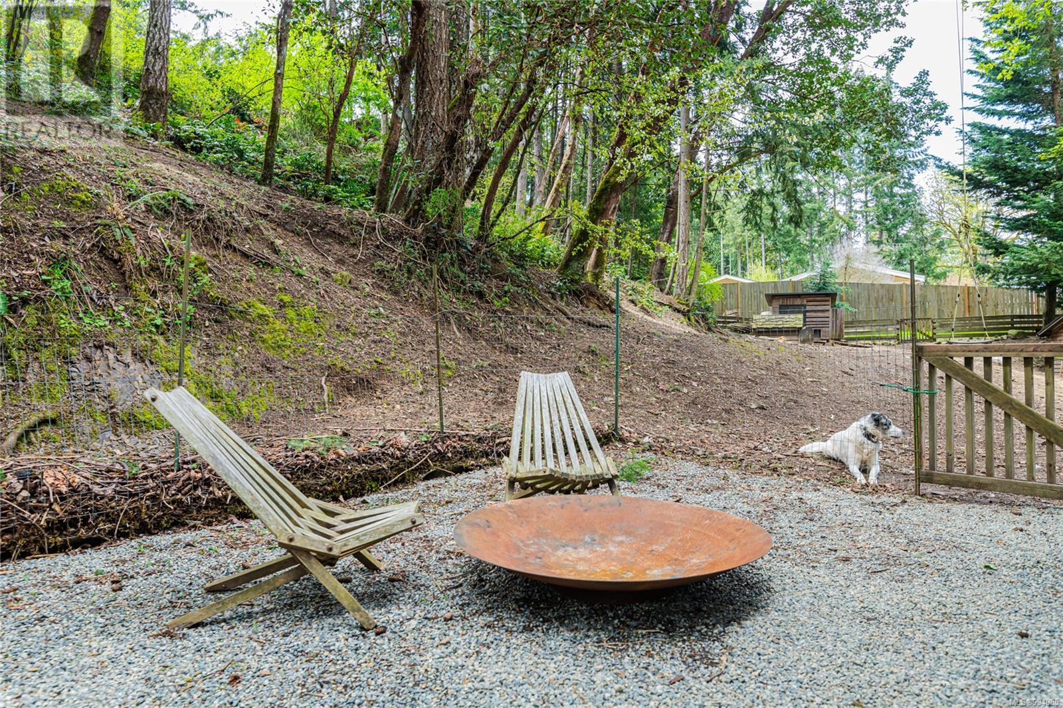171 Woodland Dr Salt Spring, British Columbia V8K 1K1
$969,000
Fresh, Crisp & Thoughtfully Designed! This centrally located two-bedroom-plus residence was designed by renowned architect Hank Schubart, celebrated for his innovative and inspiring work. The home features striking wood beams, inviting and varied living spaces, and a seamless blend of coziness and airiness —from the intimate dining area to the lofty ceilings in the living room. Thoughtfully placed windows bring the outdoors in, creating a natural harmony between interior comfort and the surrounding landscape. Recent updates include fresh exterior and interior paint, renovated bathrooms with new flooring, vanities, and fixtures, modernized kitchen appliances and countertops, new flooring throughout the main level, and an updated driveway. The property offers a delightful mix of open clearings and serene forested areas. A newly planted orchard with views toward St. Mary’s Lake creates a tranquil space to sit, unwind, and reflect. (id:29647)
Property Details
| MLS® Number | 994985 |
| Property Type | Single Family |
| Neigbourhood | Salt Spring |
| Features | Central Location, Private Setting, Other, Rectangular |
| Parking Space Total | 4 |
| Plan | Vip13212 |
| View Type | Lake View, Mountain View |
Building
| Bathroom Total | 2 |
| Bedrooms Total | 2 |
| Architectural Style | Westcoast |
| Constructed Date | 1975 |
| Cooling Type | None |
| Fireplace Present | Yes |
| Fireplace Total | 1 |
| Heating Fuel | Electric, Wood |
| Heating Type | Baseboard Heaters |
| Size Interior | 1688 Sqft |
| Total Finished Area | 1688 Sqft |
| Type | House |
Parking
| Stall |
Land
| Access Type | Road Access |
| Acreage | No |
| Size Irregular | 0.93 |
| Size Total | 0.93 Ac |
| Size Total Text | 0.93 Ac |
| Zoning Description | Rural |
| Zoning Type | Residential |
Rooms
| Level | Type | Length | Width | Dimensions |
|---|---|---|---|---|
| Second Level | Bathroom | 3-Piece | ||
| Second Level | Family Room | 20' x 13' | ||
| Second Level | Bedroom | 12' x 10' | ||
| Main Level | Bathroom | 2-Piece | ||
| Main Level | Primary Bedroom | 12' x 11' | ||
| Main Level | Kitchen | 10' x 8' | ||
| Main Level | Dining Room | 13' x 10' | ||
| Main Level | Living Room | 20' x 14' | ||
| Main Level | Entrance | 13' x 5' |
https://www.realtor.ca/real-estate/28165035/171-woodland-dr-salt-spring-salt-spring

1101-115 Fulford-Ganges Rd
Salt Spring Island, British Columbia V8K 2T9
(250) 537-5553
(888) 608-5553
(250) 537-4288
www.pembertonholmessaltspring.com/
Interested?
Contact us for more information



