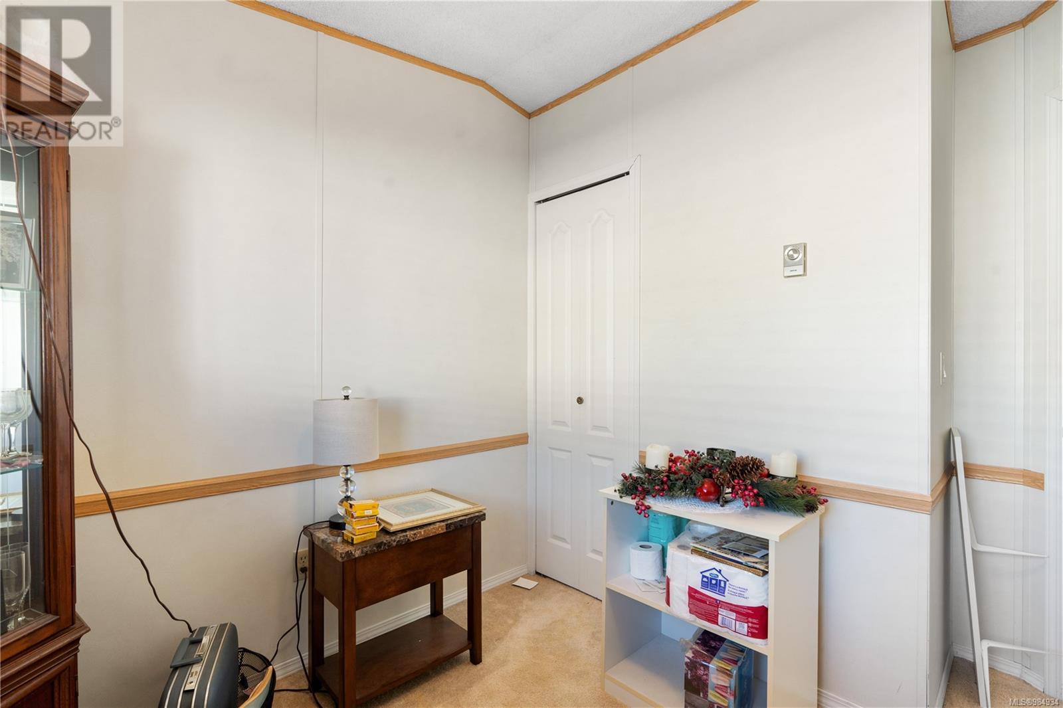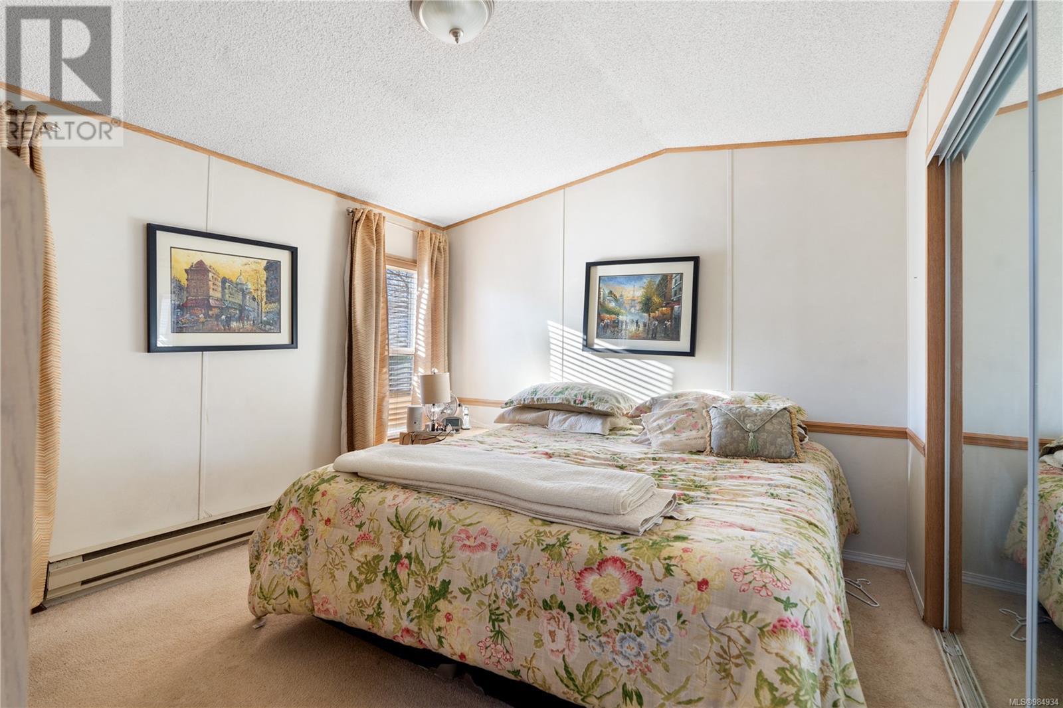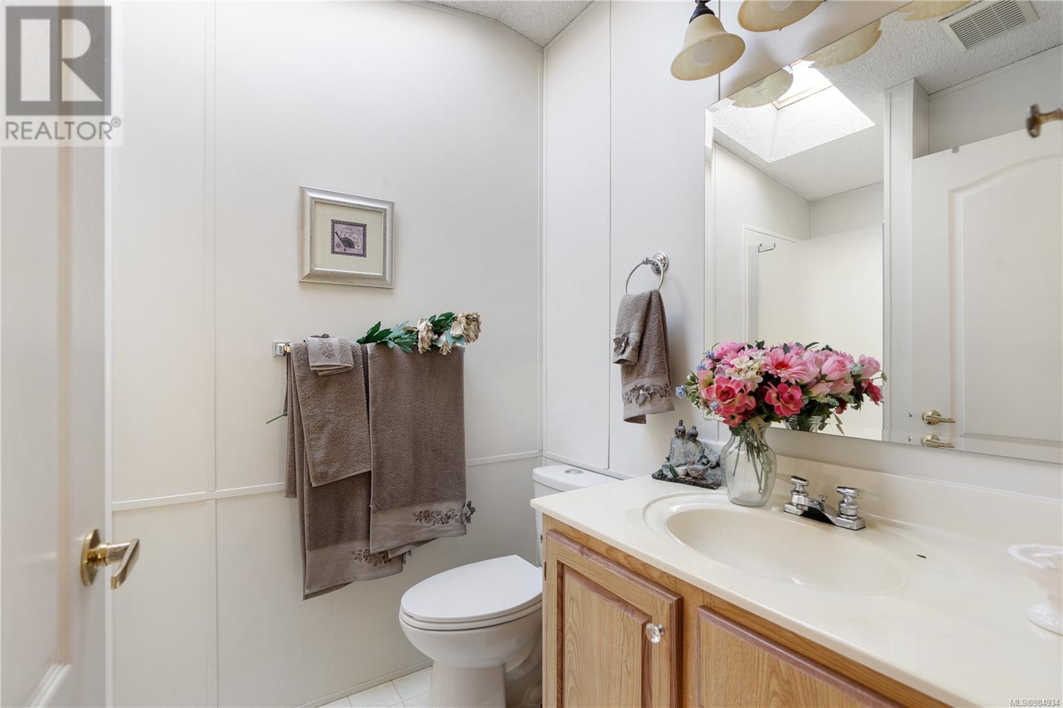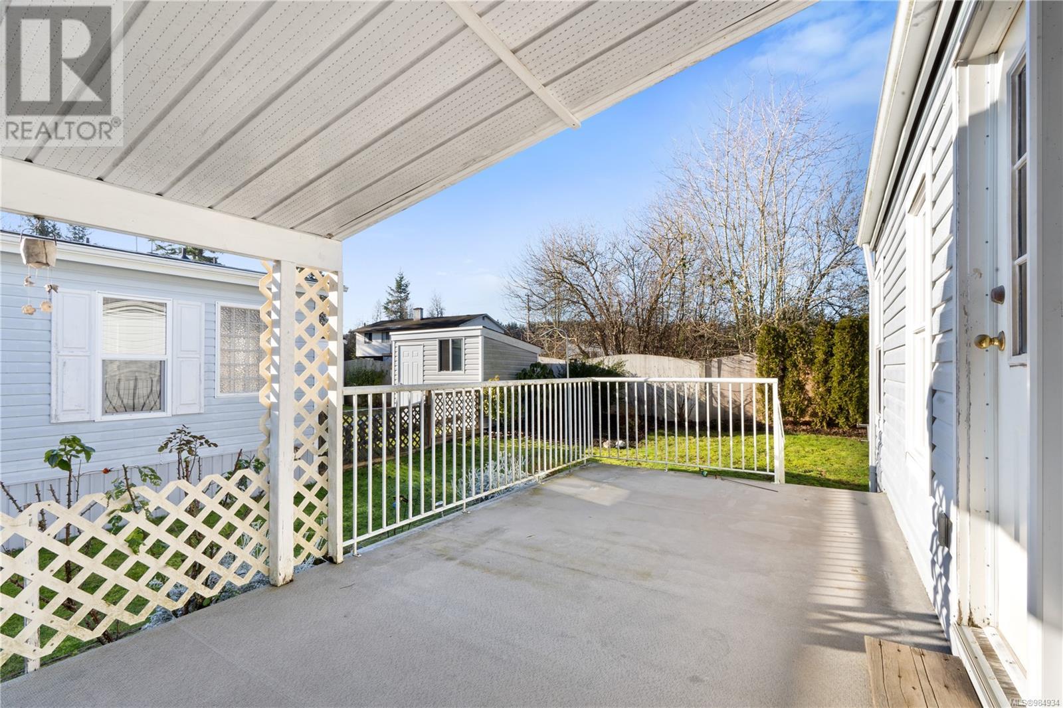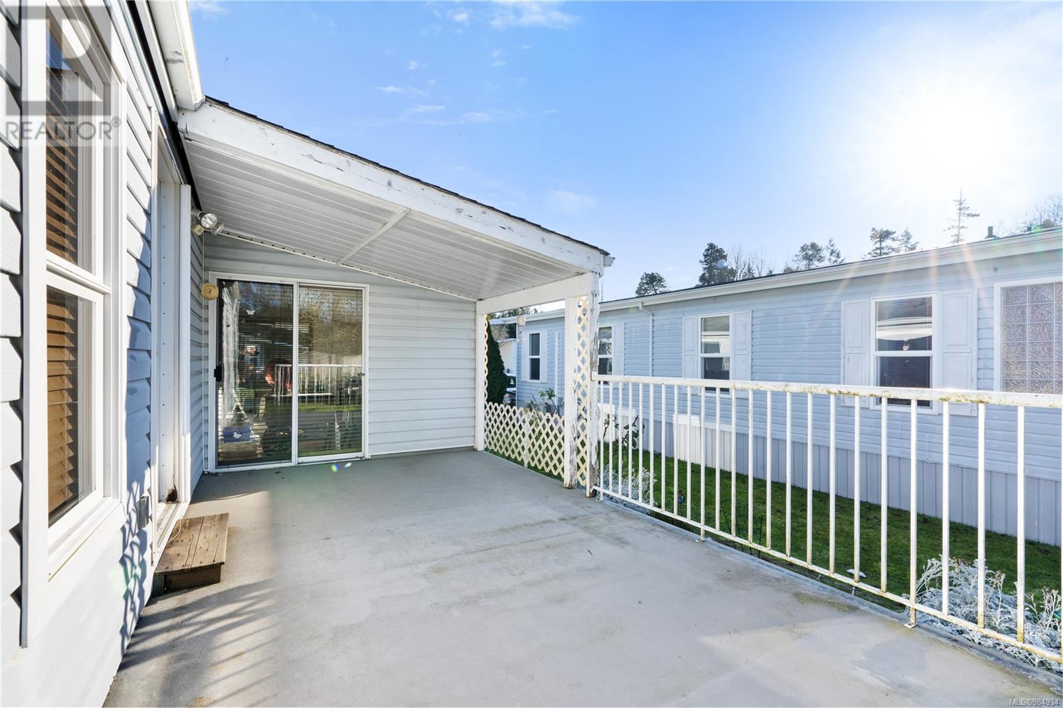17 7509 Central Saanich Rd Central Saanich, British Columbia V8M 2B5
$315,000Maintenance,
$626 Monthly
Maintenance,
$626 MonthlyComfortable, cheerful, affordable mobile home in 55+ park on Saanich Peninsula. Two bedroom Plus Den. Spacious living room, with free standing propane fireplace which provides a cozy atmosphere. Roomy open concept kitchen/dining with oak cupboards and plenty of counter space. Enjoy your morning coffee in the den, under the bright skylights. Step down from the covered deck and find additional outdoor space, including lawn and room for several raised garden beds for your organic veggies. Storage room off carport with additional space for 2 vehicles. Enjoy the clubhouse next door for your socialization and activities. Situated in a well maintained park, with matching red brick driveways. Minutes to all amenities, including ocean-side walk-ways for you and your pet. Yes, 2 lap-size pets are welcome Low taxes, low maintenance, low cost luxury. (id:29647)
Property Details
| MLS® Number | 984934 |
| Property Type | Single Family |
| Neigbourhood | Saanichton |
| Community Name | Country Park Village MHP |
| Community Features | Pets Allowed With Restrictions, Age Restrictions |
| Parking Space Total | 2 |
| Structure | Patio(s), Patio(s) |
Building
| Bathroom Total | 2 |
| Bedrooms Total | 2 |
| Constructed Date | 1992 |
| Cooling Type | None |
| Fireplace Present | Yes |
| Fireplace Total | 1 |
| Heating Fuel | Electric, Propane |
| Heating Type | Baseboard Heaters |
| Size Interior | 1669 Sqft |
| Total Finished Area | 1165 Sqft |
| Type | Manufactured Home |
Land
| Acreage | No |
| Size Irregular | 4007 |
| Size Total | 4007 Sqft |
| Size Total Text | 4007 Sqft |
| Zoning Type | Residential |
Rooms
| Level | Type | Length | Width | Dimensions |
|---|---|---|---|---|
| Main Level | Patio | 12 ft | 10 ft | 12 ft x 10 ft |
| Main Level | Patio | 8 ft | 10 ft | 8 ft x 10 ft |
| Main Level | Porch | 4 ft | 5 ft | 4 ft x 5 ft |
| Main Level | Storage | 4 ft | 6 ft | 4 ft x 6 ft |
| Main Level | Storage | 10 ft | 7 ft | 10 ft x 7 ft |
| Main Level | Ensuite | 3-Piece | ||
| Main Level | Bathroom | 3-Piece | ||
| Main Level | Primary Bedroom | 12 ft | 11 ft | 12 ft x 11 ft |
| Main Level | Bedroom | 10 ft | 10 ft | 10 ft x 10 ft |
| Main Level | Family Room | 19 ft | 10 ft | 19 ft x 10 ft |
| Main Level | Living Room | 14 ft | 13 ft | 14 ft x 13 ft |
| Main Level | Kitchen | 11 ft | 13 ft | 11 ft x 13 ft |
| Main Level | Dining Room | 8 ft | 11 ft | 8 ft x 11 ft |
https://www.realtor.ca/real-estate/27820993/17-7509-central-saanich-rd-central-saanich-saanichton
301-3450 Uptown Boulevard
Victoria, British Columbia V8Z 0B9
(833) 817-6506
www.exprealty.ca/
Interested?
Contact us for more information

















