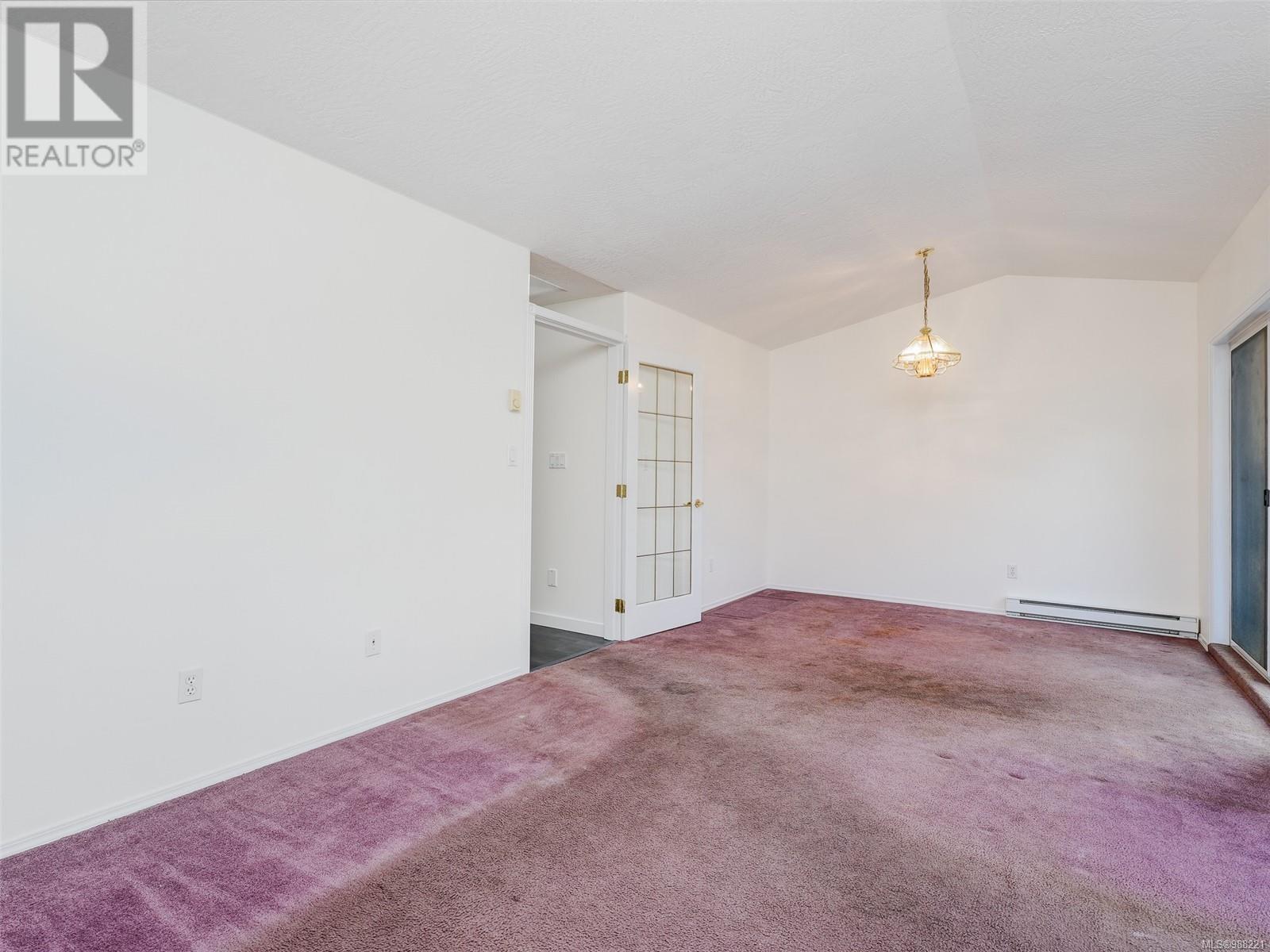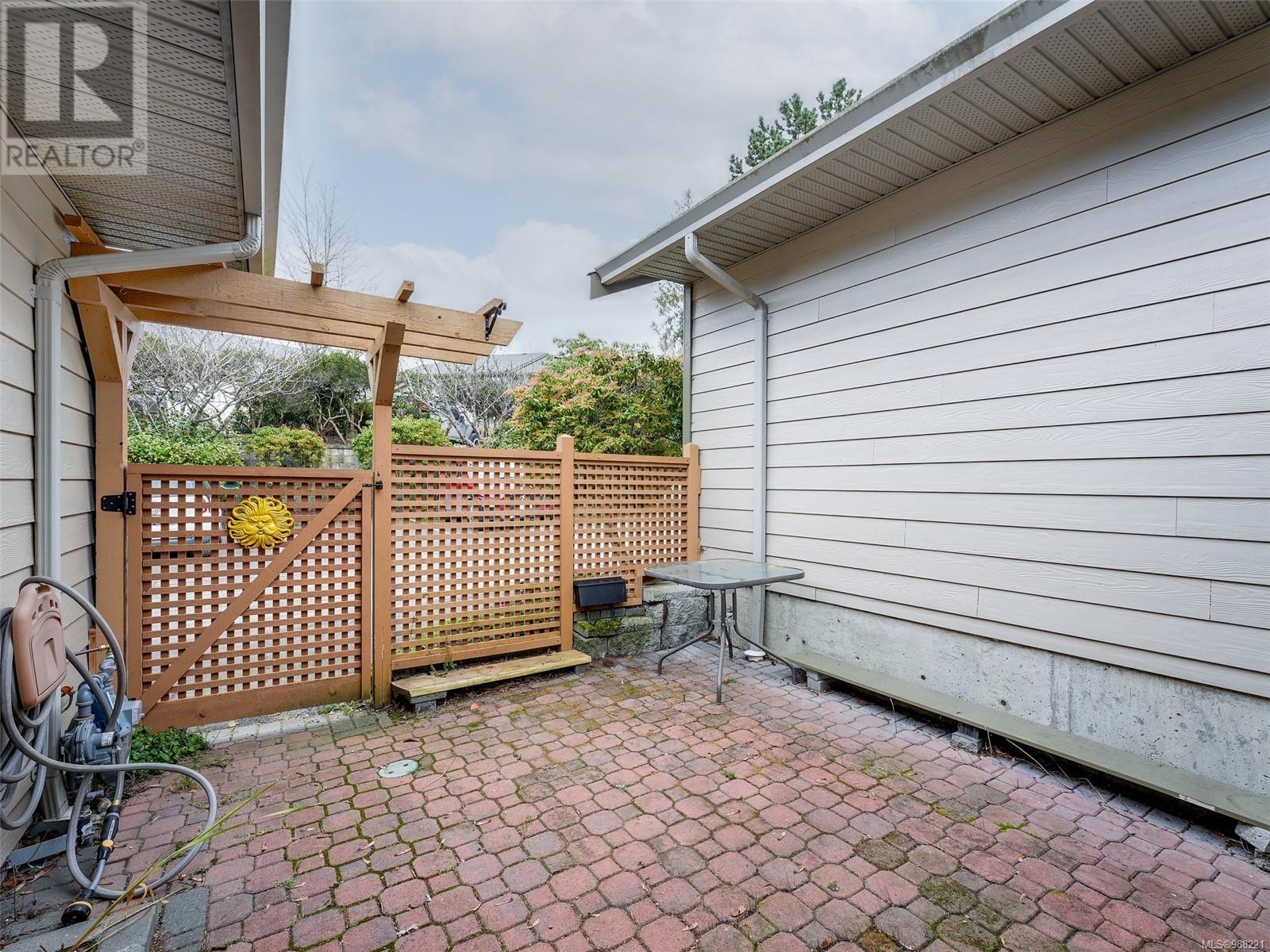17 2190 Drennan St Sooke, British Columbia V9Z 1J4
$529,900Maintenance,
$472 Monthly
Maintenance,
$472 MonthlyAffordable Living. Just move into this spacious three bedroom, three bath Townhome with over 1500 sq. ft of comfortable living space. This Townhome in a very quiet and located in a highly sought after complex close to both bus & city center. The bright open kitchen includes an eating area with slider to the private front patio. Separate laundry room. Inline formal dining room with back deck over looking the protected creek/green space. Livingroom features vaulted ceilings & gas fireplace. This home features three good sized bedrooms down. The primary bedroom boasts walk through closet & oversized ensuite with soaker tub & separate shower. Single garage with workshop space and loads of storage in the stand up crawlspace. Turn this into a home with a little flooring and decor. Immediate Possession Possible. Priced at 559,900 (id:29647)
Property Details
| MLS® Number | 988221 |
| Property Type | Single Family |
| Neigbourhood | Sooke Vill Core |
| Community Name | Drennan Woods |
| Community Features | Pets Allowed, Family Oriented |
| Features | Cul-de-sac, Private Setting, Wooded Area, Irregular Lot Size, Other |
| Parking Space Total | 4 |
| Plan | Vis3669 |
Building
| Bathroom Total | 3 |
| Bedrooms Total | 3 |
| Constructed Date | 1997 |
| Cooling Type | None |
| Fireplace Present | Yes |
| Fireplace Total | 1 |
| Heating Fuel | Electric, Natural Gas |
| Heating Type | Baseboard Heaters |
| Size Interior | 1754 Sqft |
| Total Finished Area | 1528 Sqft |
| Type | Row / Townhouse |
Land
| Access Type | Road Access |
| Acreage | No |
| Size Irregular | 803 |
| Size Total | 803 Sqft |
| Size Total Text | 803 Sqft |
| Zoning Type | Multi-family |
Rooms
| Level | Type | Length | Width | Dimensions |
|---|---|---|---|---|
| Lower Level | Ensuite | 4-Piece | ||
| Lower Level | Bathroom | 4-Piece | ||
| Lower Level | Bedroom | 12' x 9' | ||
| Lower Level | Bedroom | 14' x 10' | ||
| Lower Level | Primary Bedroom | 13' x 12' | ||
| Main Level | Laundry Room | 14' x 9' | ||
| Main Level | Bathroom | 2-Piece | ||
| Main Level | Kitchen | 18' x 9' | ||
| Main Level | Dining Room | 12' x 10' | ||
| Main Level | Living Room | 14' x 11' | ||
| Main Level | Entrance | 3' x 4' |
https://www.realtor.ca/real-estate/27918006/17-2190-drennan-st-sooke-sooke-vill-core

6739 West Coast Rd, P.o. Box 369
Sooke, British Columbia V9Z 1G1
(250) 642-6361
(250) 642-3012
www.rlpvictoria.com/

6739 West Coast Rd, P.o. Box 369
Sooke, British Columbia V9Z 1G1
(250) 642-6361
(250) 642-3012
www.rlpvictoria.com/

6739 West Coast Rd, P.o. Box 369
Sooke, British Columbia V9Z 1G1
(250) 642-6361
(250) 642-3012
www.rlpvictoria.com/
Interested?
Contact us for more information




























