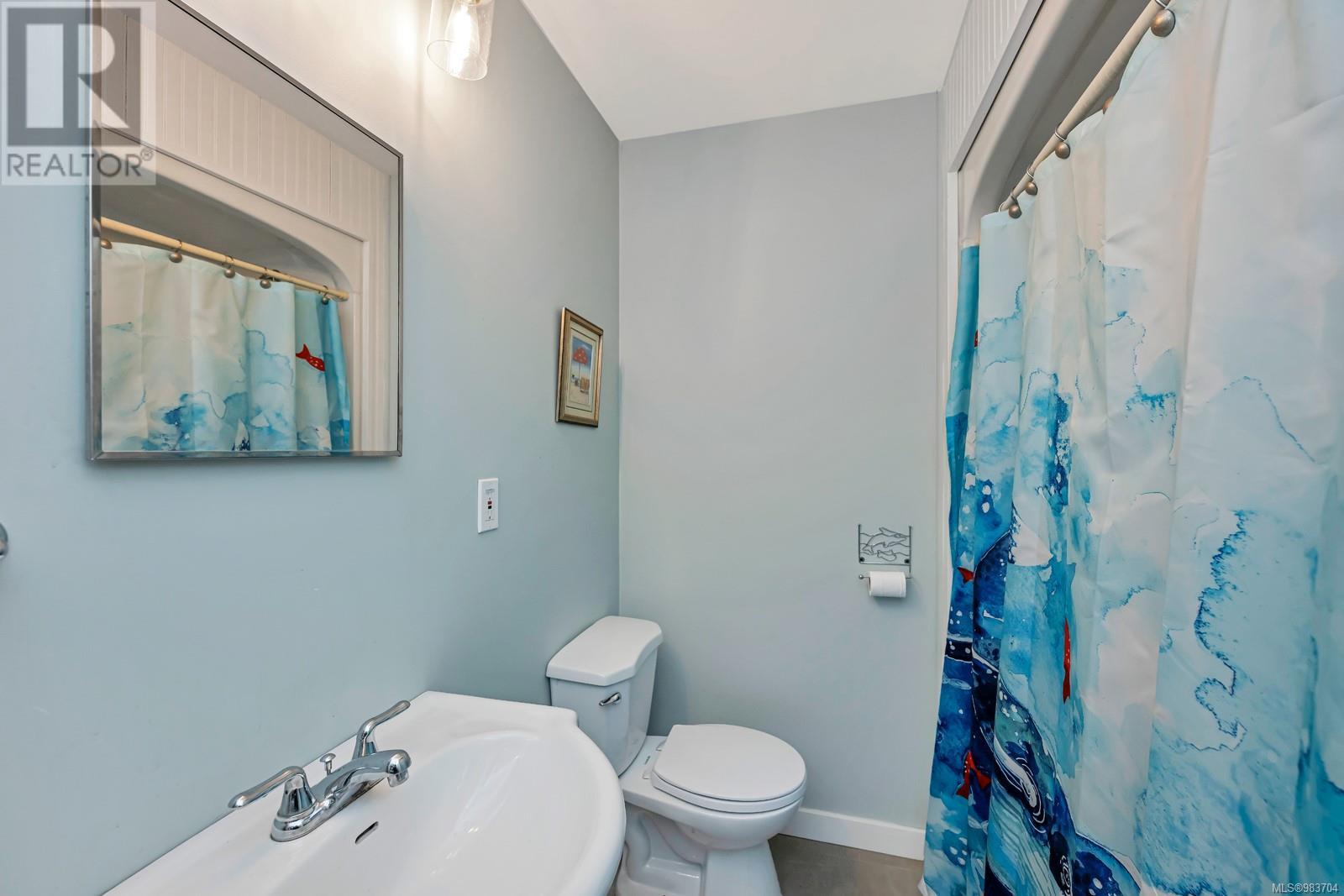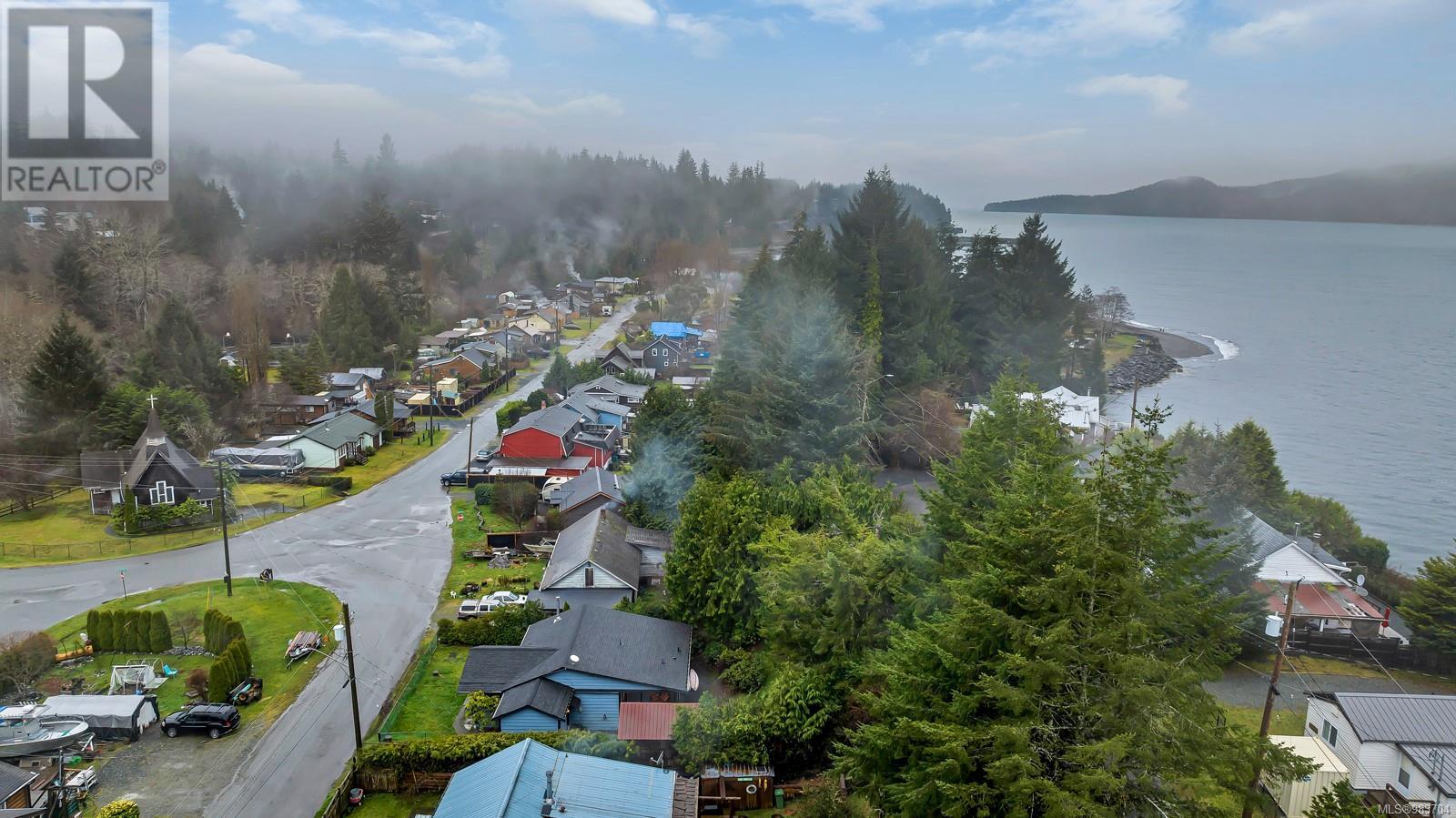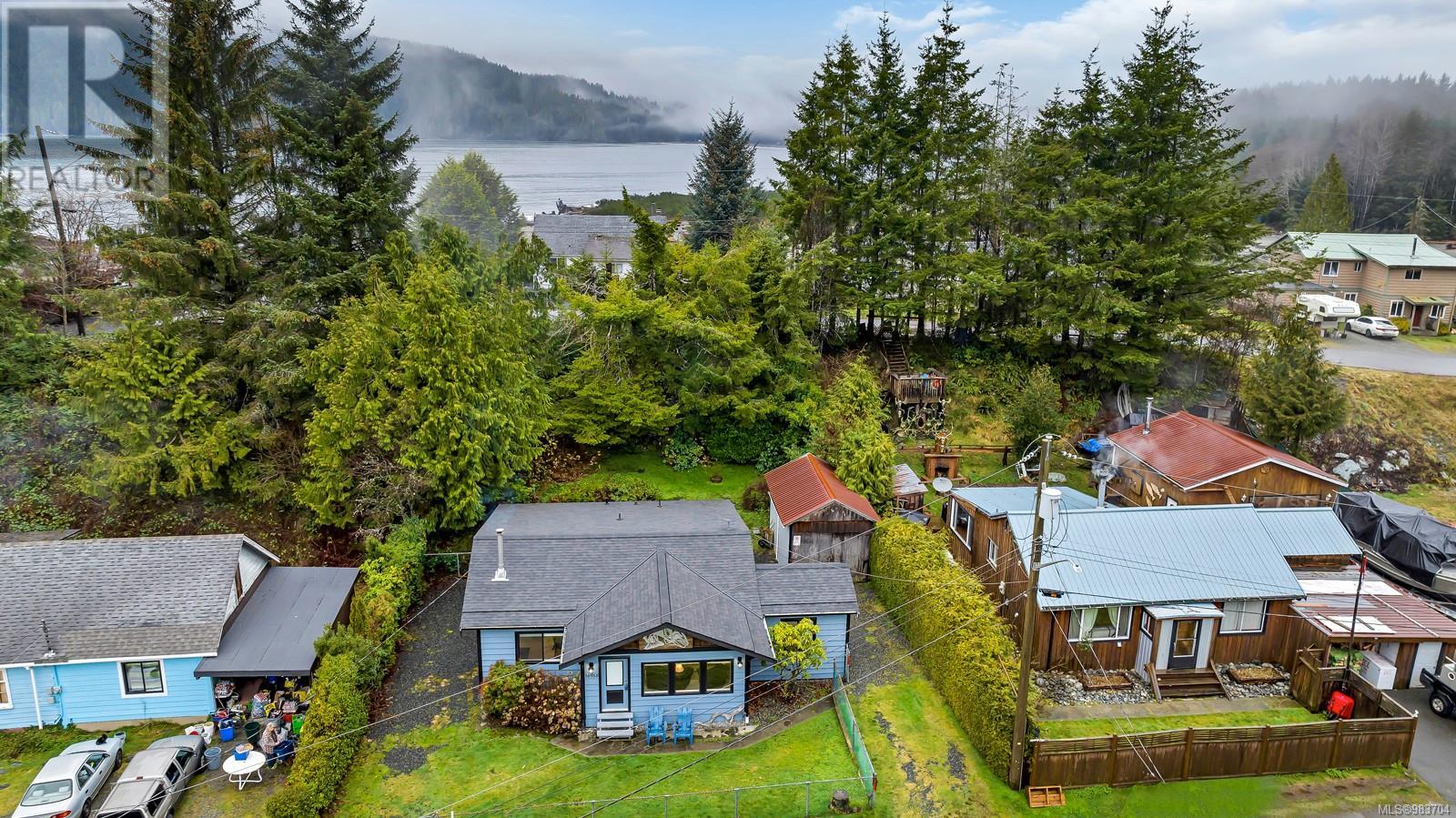16958 Tsonoqua Dr Port Renfrew, British Columbia V0S 1K0
$679,900
This charming coastal home is nestled on a quiet street, offering a serene escape with a low-maintenance garden full of vibrant flowering bushes, lush ferns, and towering trees. Just a stone's throw from the ocean and sandy beaches, it's an ideal spot for beach lovers. The home has been thoughtfully updated, featuring a new foundation and a roof that's only two years old, yet it still retains the character of its original cottage feel.. Inside, you'll find a cozy living room with a wood stove, perfect for chilly winter evenings, three inviting bedrooms, and a large, sun-drenched kitchen with ample cabinet and counter space. The updated bathrooms adds modern convenience, while the covered deck provides a peaceful spot to unwind and take in the rugged beauty of the west coast. The property is part of a vibrant community known for world-class fishing, surfing, and beachcombing. Additional perks include a large shop with wood storage, community water, and sewer. This home is ready to be your private retreat—whether as a permanent residence or a weekend getaway, with all the hard work already completed for you. (id:29647)
Property Details
| MLS® Number | 983704 |
| Property Type | Single Family |
| Neigbourhood | Port Renfrew |
| Features | Cul-de-sac, Private Setting, Wooded Area, Irregular Lot Size, Partially Cleared |
| Parking Space Total | 1 |
| Plan | Vip24755 |
| Structure | Shed, Workshop |
Building
| Bathroom Total | 2 |
| Bedrooms Total | 3 |
| Appliances | Refrigerator, Stove, Washer, Dryer |
| Architectural Style | Cottage, Cabin |
| Constructed Date | 1948 |
| Cooling Type | None |
| Fireplace Present | Yes |
| Fireplace Total | 1 |
| Heating Fuel | Electric, Wood |
| Heating Type | Baseboard Heaters |
| Size Interior | 1410 Sqft |
| Total Finished Area | 1313 Sqft |
| Type | House |
Land
| Acreage | No |
| Size Irregular | 7841 |
| Size Total | 7841 Sqft |
| Size Total Text | 7841 Sqft |
| Zoning Type | Residential |
Rooms
| Level | Type | Length | Width | Dimensions |
|---|---|---|---|---|
| Main Level | Laundry Room | 3' x 3' | ||
| Main Level | Bathroom | 4' x 5' | ||
| Main Level | Bedroom | 10' x 11' | ||
| Main Level | Bedroom | 11' x 9' | ||
| Main Level | Bedroom | 12' x 11' | ||
| Main Level | Bathroom | 6' x 8' | ||
| Main Level | Dining Room | 11' x 12' | ||
| Main Level | Kitchen | 12' x 16' | ||
| Main Level | Living Room | 19' x 19' |
https://www.realtor.ca/real-estate/27767777/16958-tsonoqua-dr-port-renfrew-port-renfrew

2-6716 West Coast Rd, P.o. Box 189
Sooke, British Columbia V9Z 0P7
(250) 642-3240
(250) 642-7463
www.pembertonholmes.com/
Interested?
Contact us for more information




















































