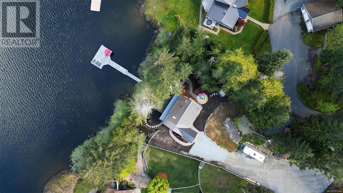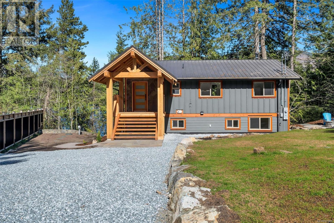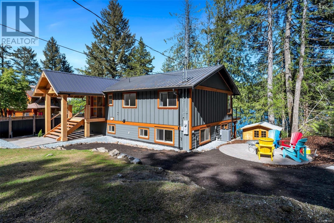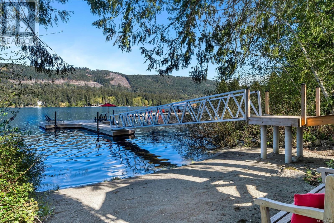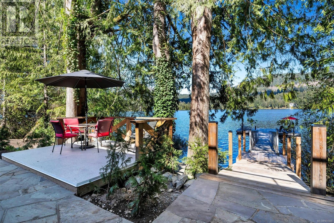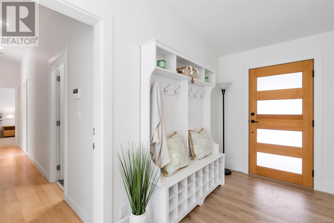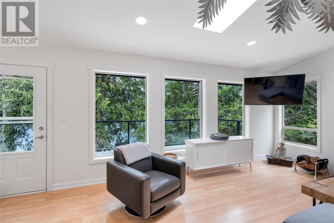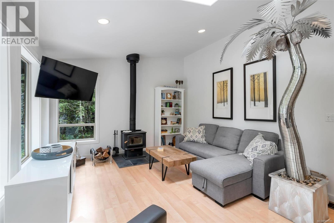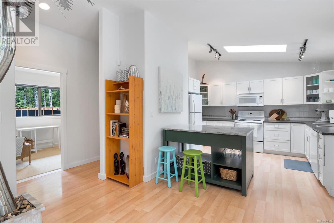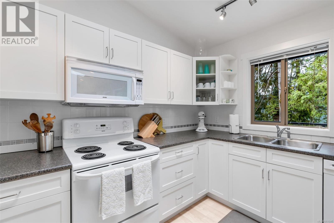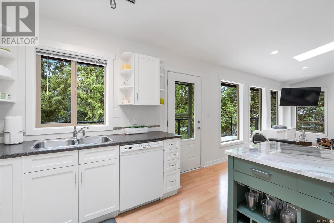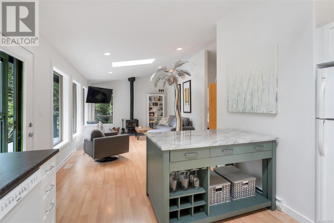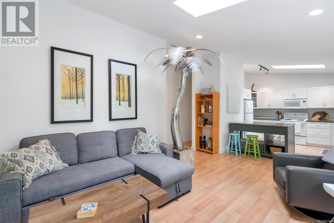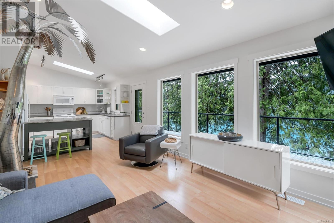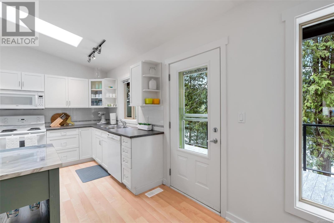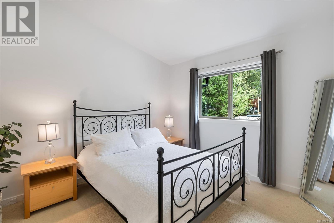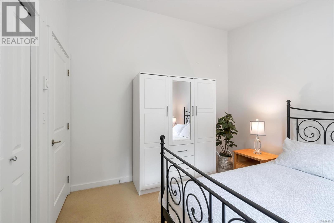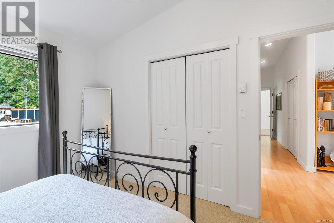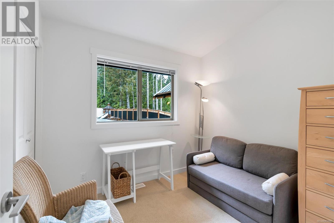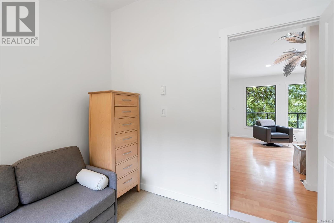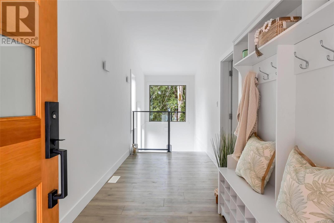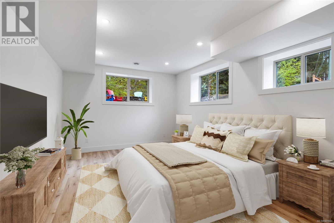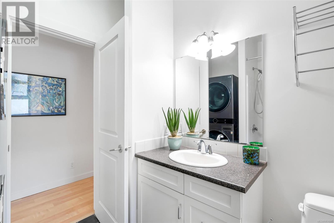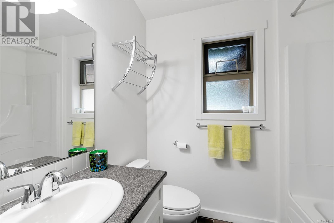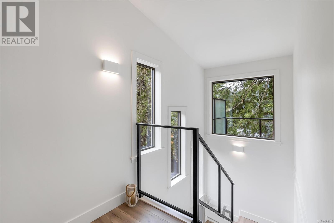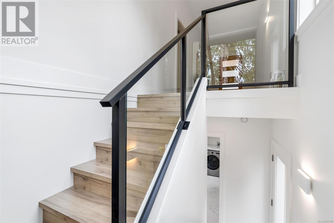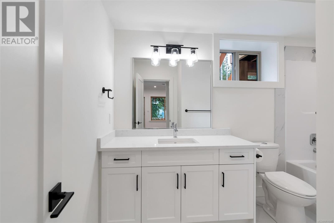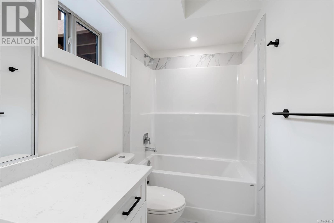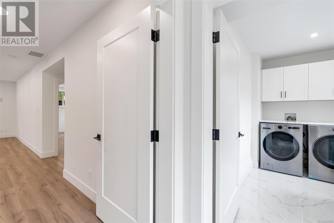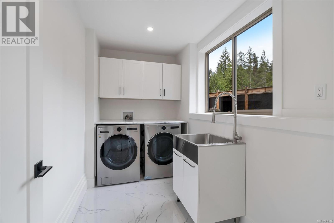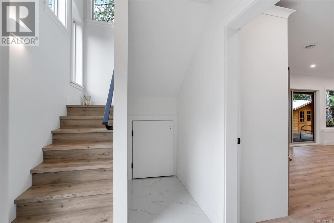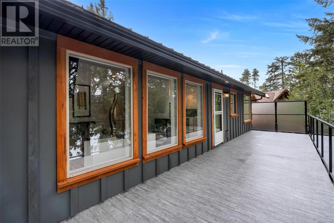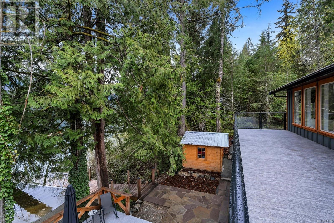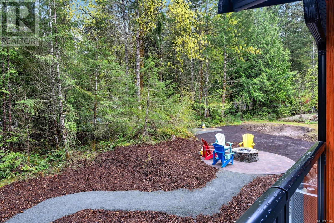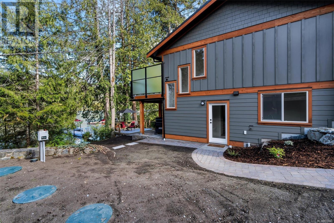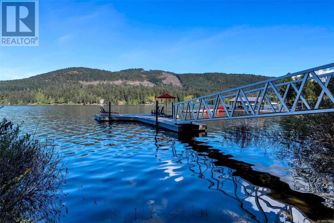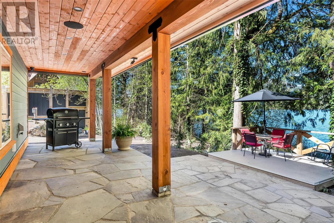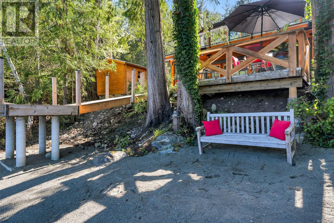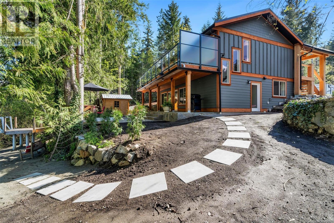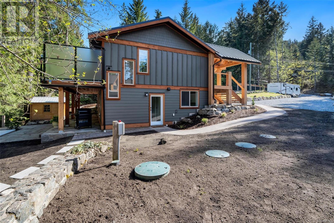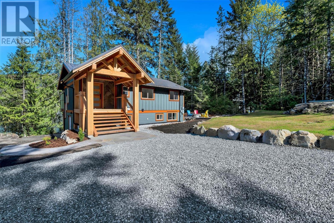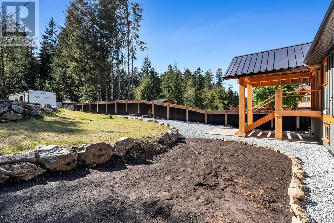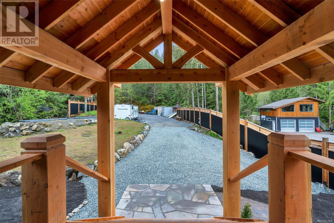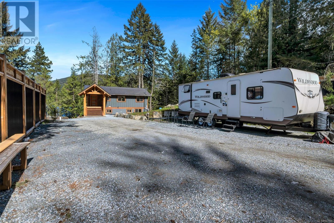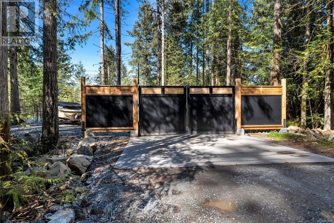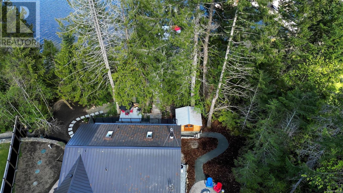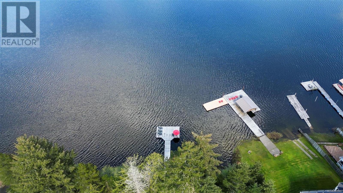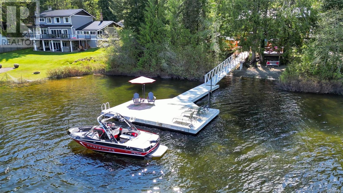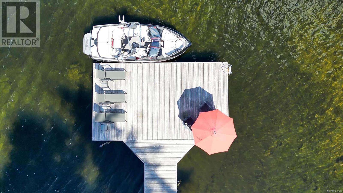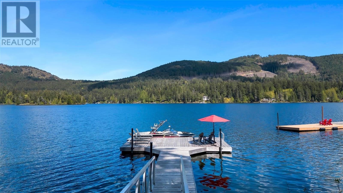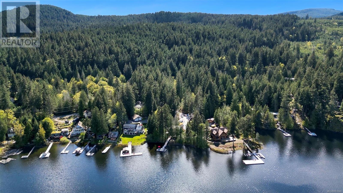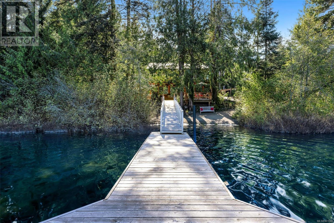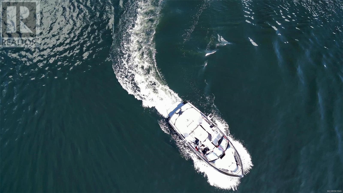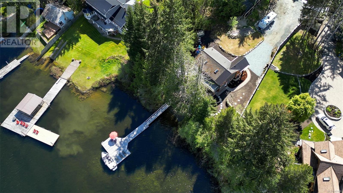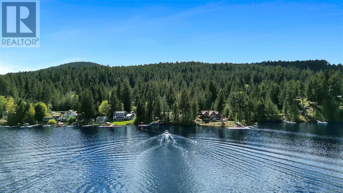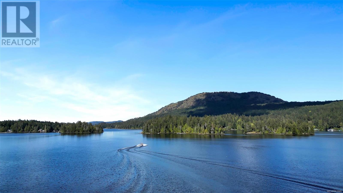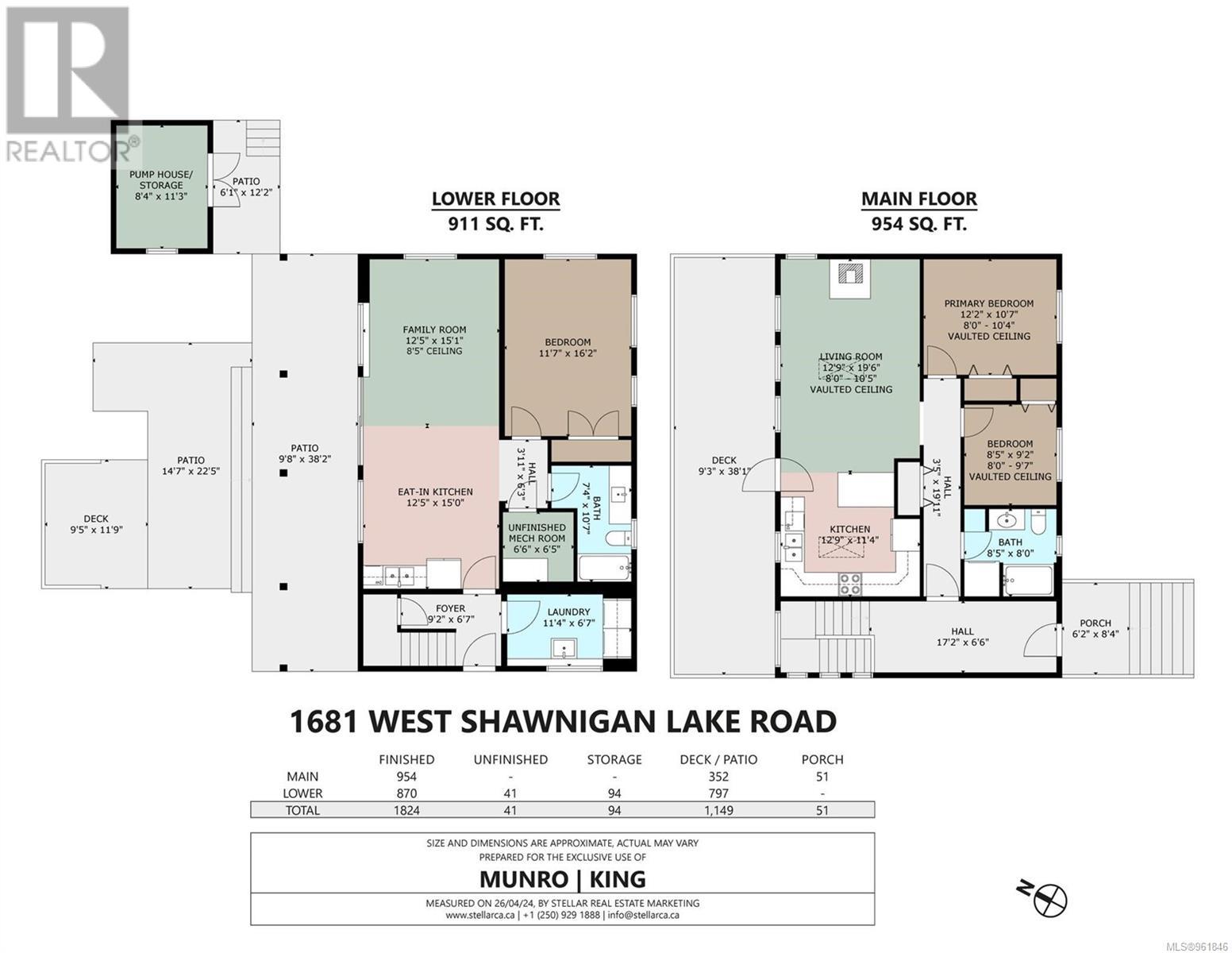1681 West Shawnigan Lake Rd Shawnigan Lake, British Columbia V8H 2C4
$2,399,900
Gorgeous waterfront property on Shawnigan Lake. Over 14,000 sqft of land situated on the quiet side of the lake, boasting approximately 130' of easy access shoreline. This beautifully updated 3 bedroom, 2 bathroom home has just undergone a substantial renovation including a full height basement with kitchenette, heat pump with A/C, H/W on demand and Control 4 automation. Recent septic system and pump house with filtration and a 3 year old dock. Metal roof and thermal windows throughout. Professionally landscaped with flagstone patios, paving stone walkways and a plumbed fire pit for family time around the campfire. This property offers a private sandy beach and a large dock for swimming and boating. RV parking and plenty of room for the toys. Only 40 minutes north of Victoria and just minutes to the Trans Canada Trail. Truly an amazing opportunity to create family memories at the lake. (id:29647)
Property Details
| MLS® Number | 961846 |
| Property Type | Single Family |
| Neigbourhood | Shawnigan |
| Features | Park Setting, Private Setting, Irregular Lot Size, Partially Cleared, Other, Moorage |
| Parking Space Total | 3 |
| Plan | Vip17970 |
| Structure | Patio(s), Patio(s), Patio(s) |
| View Type | Lake View, Mountain View |
| Water Front Type | Waterfront On Lake |
Building
| Bathroom Total | 2 |
| Bedrooms Total | 3 |
| Architectural Style | Westcoast |
| Constructed Date | 2007 |
| Cooling Type | Air Conditioned |
| Fireplace Present | No |
| Heating Fuel | Electric, Wood |
| Heating Type | Heat Pump |
| Size Interior | 1824 Sqft |
| Total Finished Area | 1824 Sqft |
| Type | House |
Land
| Acreage | No |
| Size Irregular | 14423 |
| Size Total | 14423 Sqft |
| Size Total Text | 14423 Sqft |
| Zoning Type | Residential |
Rooms
| Level | Type | Length | Width | Dimensions |
|---|---|---|---|---|
| Lower Level | Storage | 8 ft | 11 ft | 8 ft x 11 ft |
| Lower Level | Patio | 6 ft | 12 ft | 6 ft x 12 ft |
| Lower Level | Patio | 15 ft | 22 ft | 15 ft x 22 ft |
| Lower Level | Patio | 10 ft | 38 ft | 10 ft x 38 ft |
| Lower Level | Other | 7 ft | 6 ft | 7 ft x 6 ft |
| Lower Level | Laundry Room | 11 ft | 7 ft | 11 ft x 7 ft |
| Lower Level | Kitchen | 12 ft | 15 ft | 12 ft x 15 ft |
| Lower Level | Family Room | 12 ft | 15 ft | 12 ft x 15 ft |
| Lower Level | Bathroom | 4-Piece | ||
| Lower Level | Bedroom | 12 ft | 16 ft | 12 ft x 16 ft |
| Main Level | Entrance | 17 ft | 7 ft | 17 ft x 7 ft |
| Main Level | Porch | 6 ft | 8 ft | 6 ft x 8 ft |
| Main Level | Bathroom | 4-Piece | ||
| Main Level | Bedroom | 8 ft | 9 ft | 8 ft x 9 ft |
| Main Level | Primary Bedroom | 12 ft | 11 ft | 12 ft x 11 ft |
| Main Level | Living Room | 13 ft | 20 ft | 13 ft x 20 ft |
| Main Level | Kitchen | 13 ft | 11 ft | 13 ft x 11 ft |
https://www.realtor.ca/real-estate/26850054/1681-west-shawnigan-lake-rd-shawnigan-lake-shawnigan

4440 Chatterton Way
Victoria, British Columbia V8X 5J2
(250) 744-3301
(800) 663-2121
(250) 744-3904
www.remax-camosun-victoria-bc.com/

4440 Chatterton Way
Victoria, British Columbia V8X 5J2
(250) 744-3301
(800) 663-2121
(250) 744-3904
www.remax-camosun-victoria-bc.com/
Interested?
Contact us for more information


