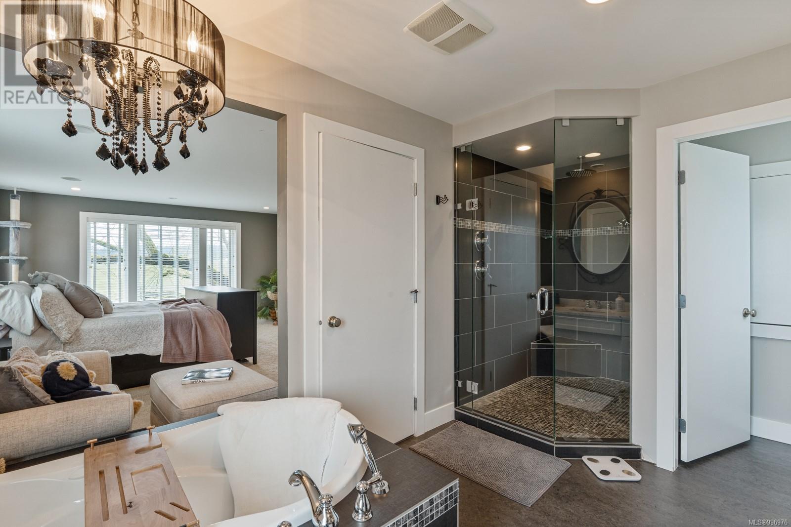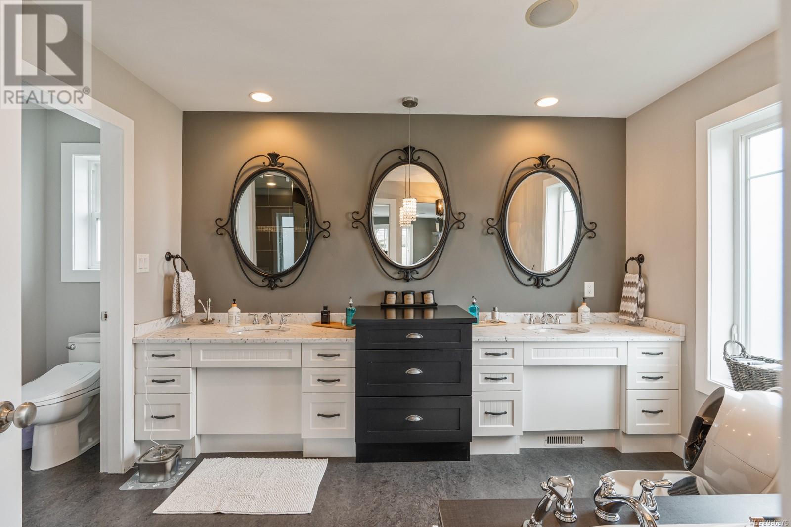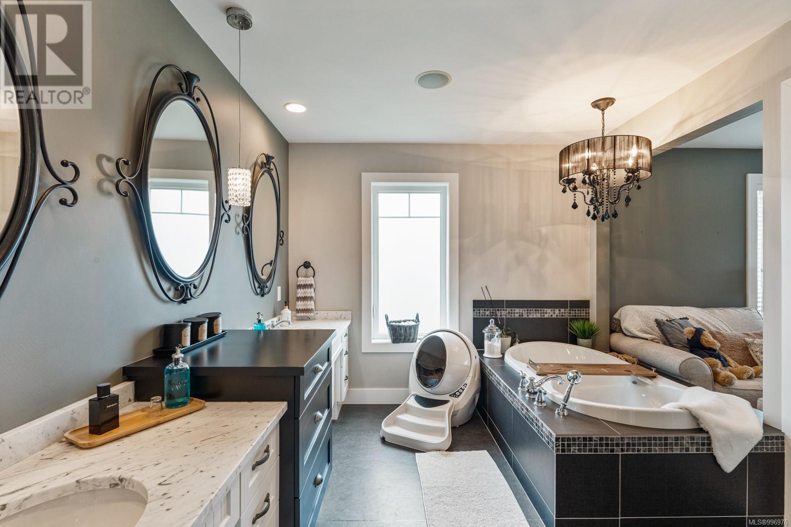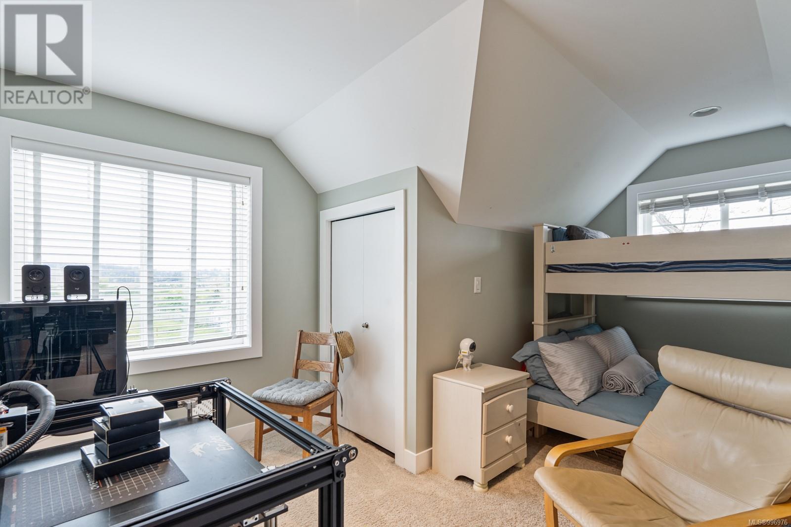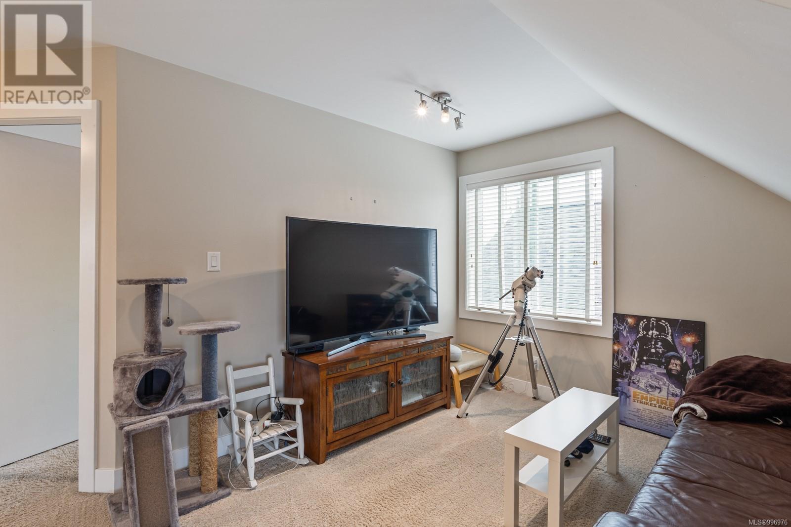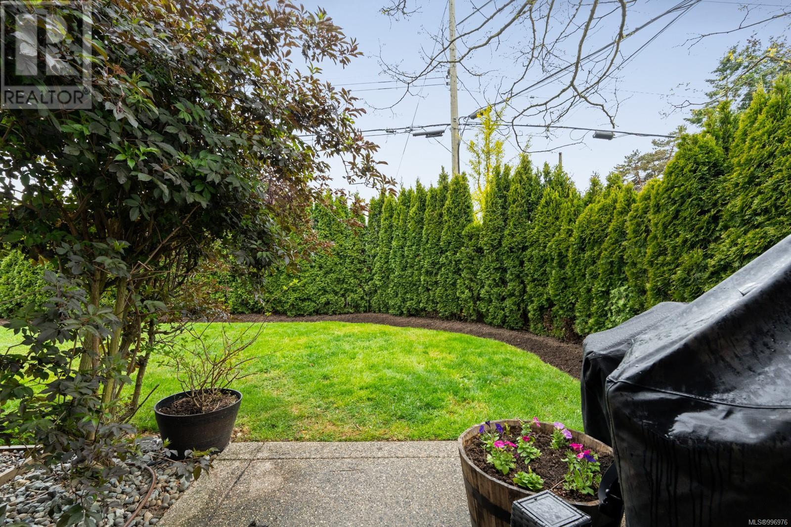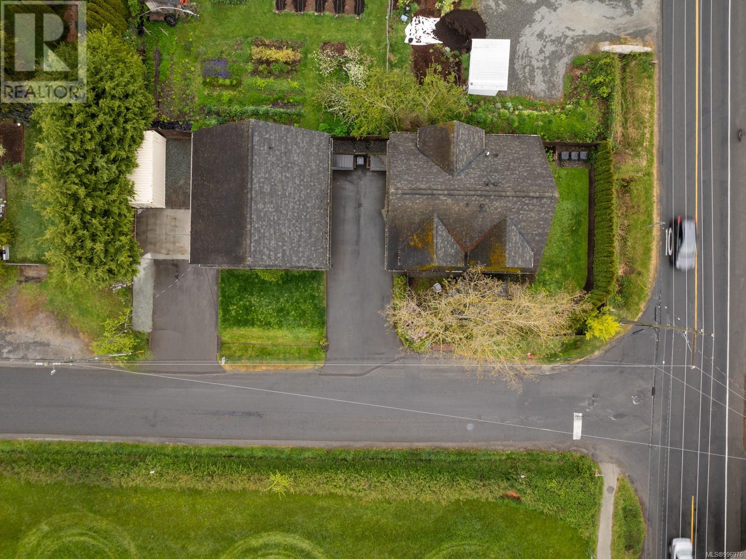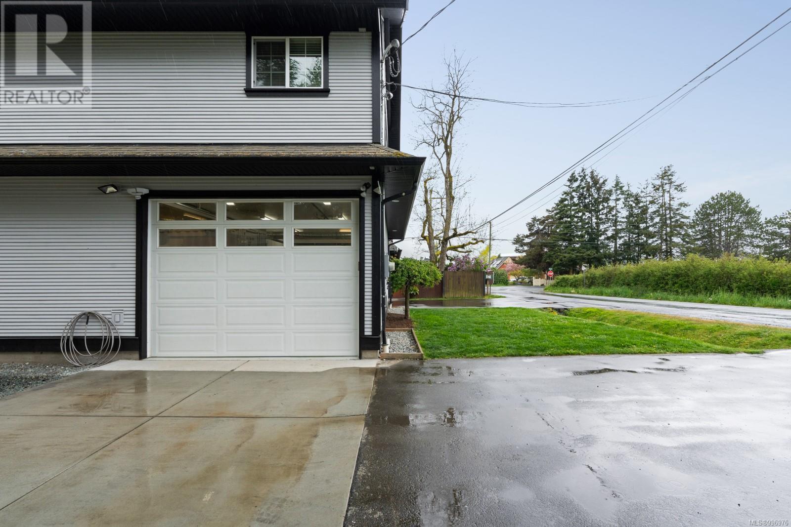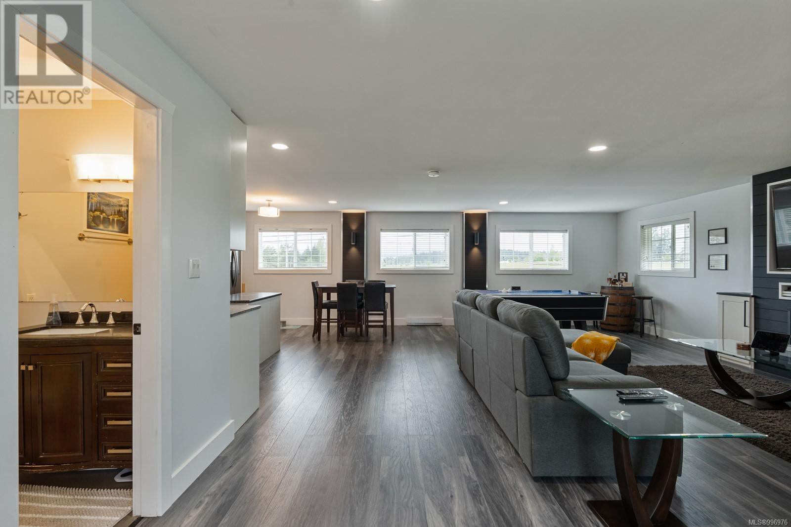1670 Stelly's Cross Rd Central Saanich, British Columbia V8M 1S8
$1,475,000
Step into a lifestyle where rural charm meets everyday convenience in this stunning custom-built home with over 4,300 sq. ft. of beautifully designed living space. Enjoy sunset views over the Saanich Fairgrounds, while being just minutes from the shops and cafés of Brentwood Bay Village. The main home spans three levels with spacious living areas, a luxurious primary suite with spa-inspired ensuite and walk-in closet, a bright kitchen opening to a landscaped patio, and a dedicated office perfect for remote work. A detached garage with a versatile workshop and a private 1-bedroom suite above adds incredible flexibility, ideal for extended family, rental income, or a home-based business. With high ceilings, elegant finishes, and room to grow, this property is a rare find for those seeking both space and serenity. (id:29647)
Property Details
| MLS® Number | 996976 |
| Property Type | Single Family |
| Neigbourhood | Brentwood Bay |
| Features | Corner Site, Irregular Lot Size, Other |
| Parking Space Total | 3 |
| Plan | Vip1980 |
| Structure | Workshop, Patio(s) |
| View Type | Mountain View, Valley View |
Building
| Bathroom Total | 6 |
| Bedrooms Total | 6 |
| Architectural Style | Westcoast |
| Constructed Date | 2010 |
| Cooling Type | Air Conditioned |
| Fireplace Present | Yes |
| Fireplace Total | 2 |
| Heating Fuel | Electric, Natural Gas |
| Heating Type | Heat Pump |
| Size Interior | 5330 Sqft |
| Total Finished Area | 4333 Sqft |
| Type | House |
Land
| Access Type | Road Access |
| Acreage | No |
| Size Irregular | 7315 |
| Size Total | 7315 Sqft |
| Size Total Text | 7315 Sqft |
| Zoning Type | Residential |
Rooms
| Level | Type | Length | Width | Dimensions |
|---|---|---|---|---|
| Second Level | Laundry Room | 8 ft | 11 ft | 8 ft x 11 ft |
| Second Level | Bathroom | 5-Piece | ||
| Second Level | Bedroom | 12 ft | 8 ft | 12 ft x 8 ft |
| Second Level | Primary Bedroom | 15 ft | 19 ft | 15 ft x 19 ft |
| Third Level | Bathroom | 3-Piece | ||
| Third Level | Bathroom | 3-Piece | ||
| Third Level | Bedroom | 13 ft | 9 ft | 13 ft x 9 ft |
| Third Level | Bedroom | 12 ft | 13 ft | 12 ft x 13 ft |
| Third Level | Bedroom | 12 ft | 14 ft | 12 ft x 14 ft |
| Third Level | Family Room | 13 ft | 10 ft | 13 ft x 10 ft |
| Main Level | Entrance | 8 ft | 9 ft | 8 ft x 9 ft |
| Main Level | Patio | 12 ft | 12 ft | 12 ft x 12 ft |
| Main Level | Bathroom | 2-Piece | ||
| Main Level | Living Room | 16 ft | 16 ft | 16 ft x 16 ft |
| Main Level | Dining Room | 13 ft | 11 ft | 13 ft x 11 ft |
| Main Level | Kitchen | 16 ft | 16 ft | 16 ft x 16 ft |
| Main Level | Entrance | 8 ft | 10 ft | 8 ft x 10 ft |
| Auxiliary Building | Primary Bedroom | 14 ft | 29 ft | 14 ft x 29 ft |
| Auxiliary Building | Bathroom | 4-Piece | ||
| Auxiliary Building | Other | 9 ft | 17 ft | 9 ft x 17 ft |
| Auxiliary Building | Dining Room | 20 ft | 11 ft | 20 ft x 11 ft |
| Auxiliary Building | Living Room | 20 ft | 14 ft | 20 ft x 14 ft |
| Auxiliary Building | Bathroom | 2-Piece |
https://www.realtor.ca/real-estate/28260350/1670-stellys-cross-rd-central-saanich-brentwood-bay
301-3450 Uptown Boulevard
Victoria, British Columbia V8Z 0B9
(833) 817-6506
www.exprealty.ca/
301-3450 Uptown Boulevard
Victoria, British Columbia V8Z 0B9
(833) 817-6506
www.exprealty.ca/
Interested?
Contact us for more information
























