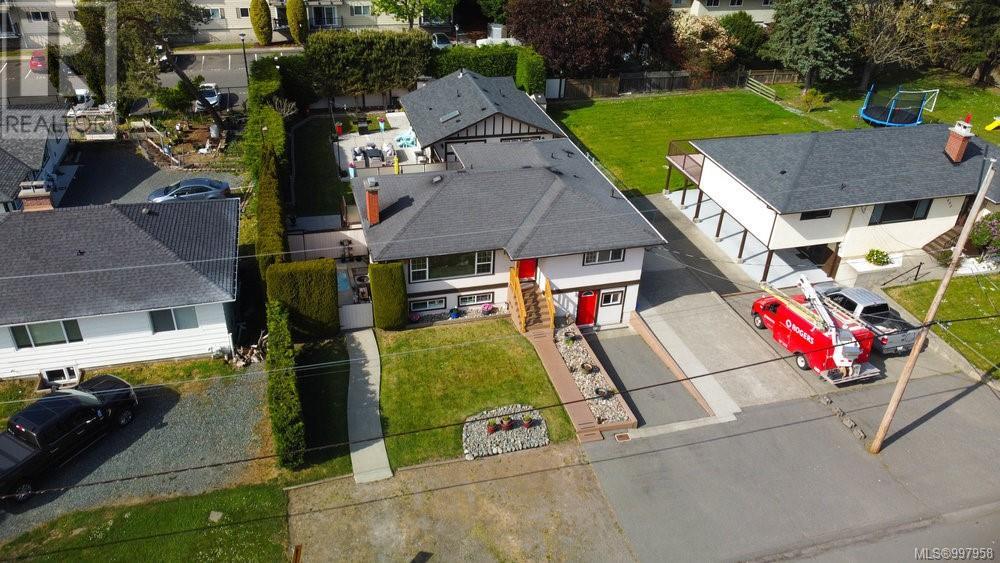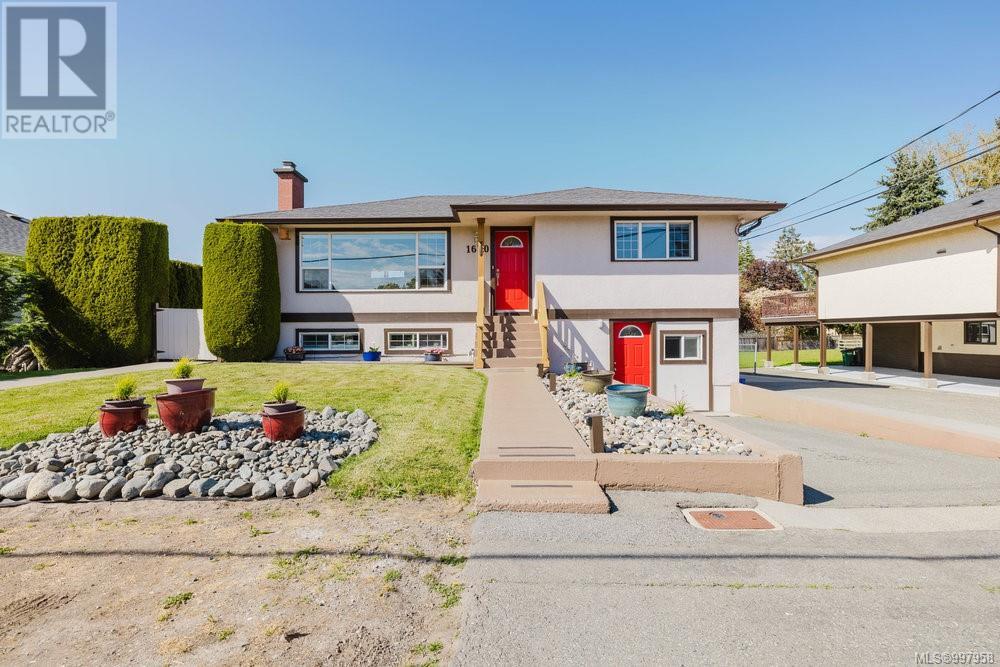1670 Garnet Rd Saanich, British Columbia V8P 3C8
$1,580,000
This beautifully maintained property offers exceptional flexibility and income potential, featuring four distinct suites. The bright and spacious upper level of the main home boasts 2 bedrooms and 2 1/2 bathrooms, an updated kitchen with granite countertops, gorgeous oak floors, a walk-in closet in the primary bedroom, and a large, sun-drenched deck that leads to a private, expansive patio and backyard. The well-appointed garden suite is also a 2-bedroom, 2-bathroom unit, showcasing a modern kitchen with quartz countertops, surround sound, natural gas hot water on demand, a heat pump and is loaded with high-end features throughout. Additionally, the walkout lower level includes two 1-bedroom suites, each with a separate entrance, their own laundry, and private patio areas. Ideal for multigenerational living or as a mortgage helper, this home is just a short walk from the university, shopping, dining, groceries, hiking trails, and transit. Don’t miss your chance to own this unique and versatile property in a highly desirable area! (id:29647)
Property Details
| MLS® Number | 997958 |
| Property Type | Single Family |
| Neigbourhood | Mt Tolmie |
| Features | Central Location, See Remarks, Other |
| Parking Space Total | 10 |
| Structure | Patio(s) |
Building
| Bathroom Total | 7 |
| Bedrooms Total | 6 |
| Constructed Date | 1958 |
| Cooling Type | Air Conditioned |
| Fireplace Present | Yes |
| Fireplace Total | 1 |
| Heating Fuel | Natural Gas |
| Heating Type | Forced Air, Heat Pump |
| Size Interior | 3716 Sqft |
| Total Finished Area | 3324 Sqft |
| Type | House |
Land
| Acreage | No |
| Size Irregular | 9499 |
| Size Total | 9499 Sqft |
| Size Total Text | 9499 Sqft |
| Zoning Type | Residential |
Rooms
| Level | Type | Length | Width | Dimensions |
|---|---|---|---|---|
| Second Level | Attic (finished) | 11'8 x 26'0 | ||
| Lower Level | Patio | 8'7 x 23'2 | ||
| Lower Level | Bathroom | 3-Piece | ||
| Lower Level | Living Room/dining Room | 12'5 x 10'3 | ||
| Lower Level | Bedroom | 12'2 x 11'3 | ||
| Lower Level | Kitchen | 7'2 x 11'2 | ||
| Lower Level | Living Room/dining Room | 11'0 x 9'1 | ||
| Lower Level | Kitchen | 11'0 x 10'1 | ||
| Lower Level | Bathroom | 3-Piece | ||
| Lower Level | Bedroom | 11'8 x 10'3 | ||
| Lower Level | Bathroom | 2-Piece | ||
| Lower Level | Laundry Room | 12'3 x 13'2 | ||
| Main Level | Storage | 16'2 x 10'2 | ||
| Main Level | Patio | 19'3 x 29'3 | ||
| Main Level | Bathroom | 3-Piece | ||
| Main Level | Bedroom | 12'8 x 10'0 | ||
| Main Level | Bedroom | 16'6 x 10'0 | ||
| Main Level | Bathroom | 3-Piece | ||
| Main Level | Living Room/dining Room | 12'5 x 11'4 | ||
| Main Level | Entrance | 3'7 x 8'1 | ||
| Main Level | Bedroom | 12'0 x 10'5 | ||
| Main Level | Bathroom | 4-Piece | ||
| Main Level | Bathroom | 4-Piece | ||
| Main Level | Primary Bedroom | 11'4 x 10'7 | ||
| Main Level | Kitchen | 13'6 x 10'2 | ||
| Main Level | Dining Room | 9'2 x 12'1 | ||
| Main Level | Living Room | 18'2 x 12'1 | ||
| Auxiliary Building | Kitchen | 11'4 x 14'6 |
https://www.realtor.ca/real-estate/28279623/1670-garnet-rd-saanich-mt-tolmie

1144 Fort St
Victoria, British Columbia V8V 3K8
(250) 385-2033
(250) 385-3763
www.newportrealty.com/
Interested?
Contact us for more information





















































