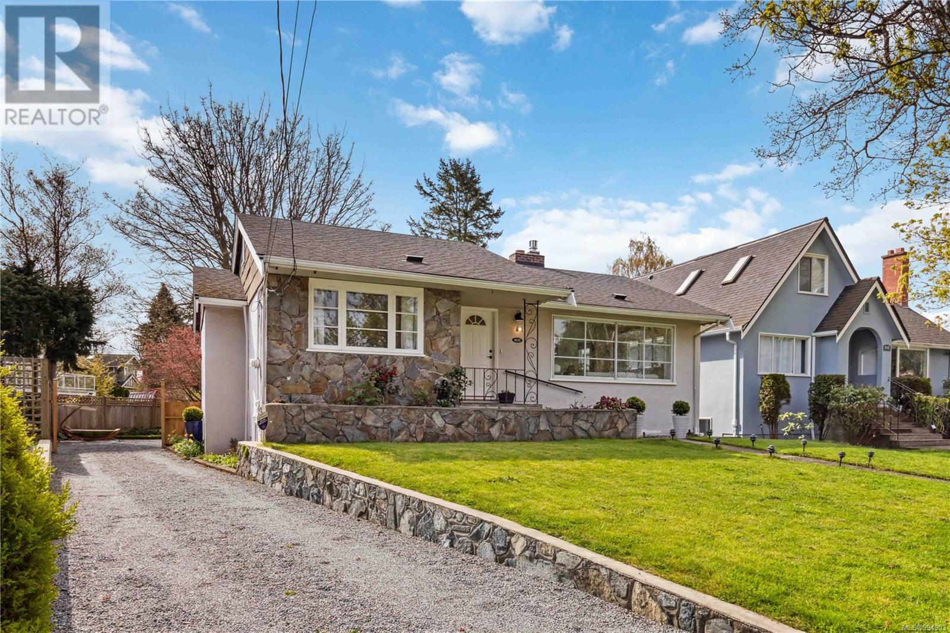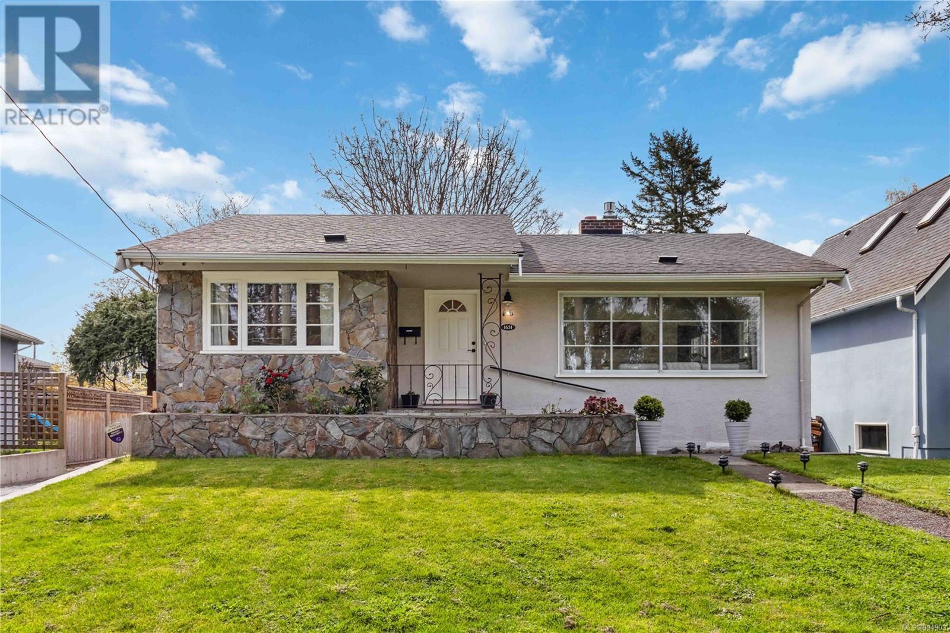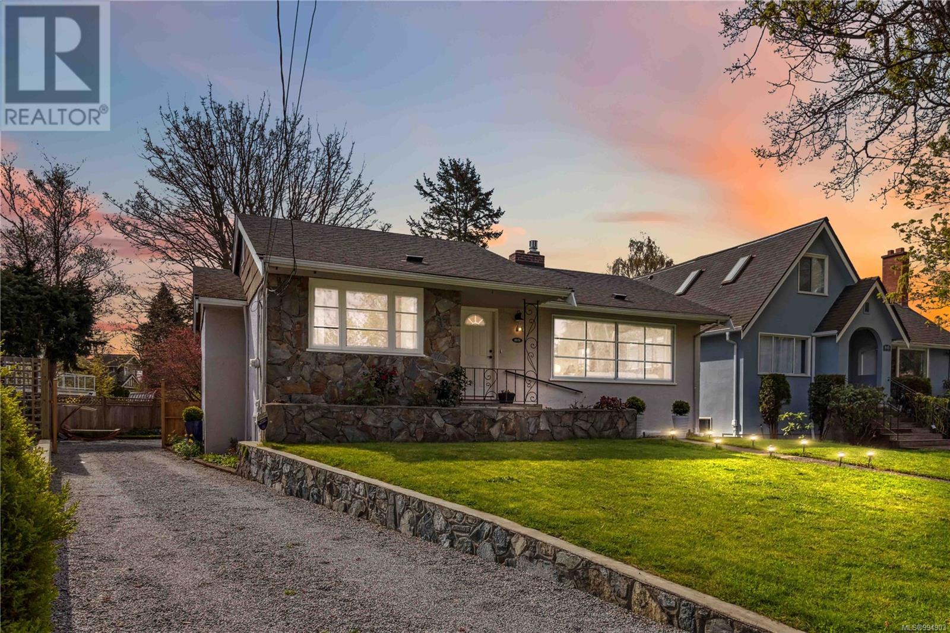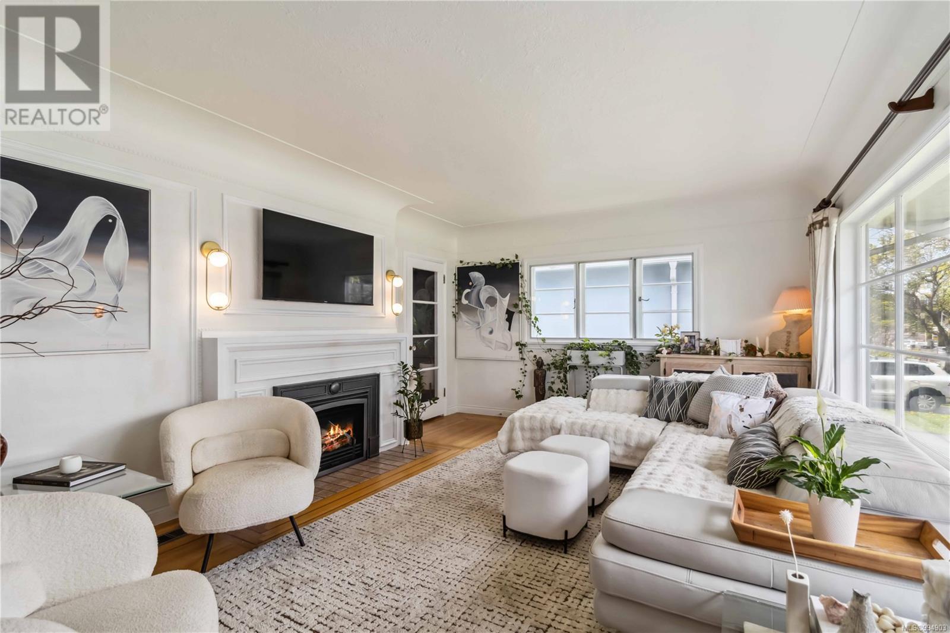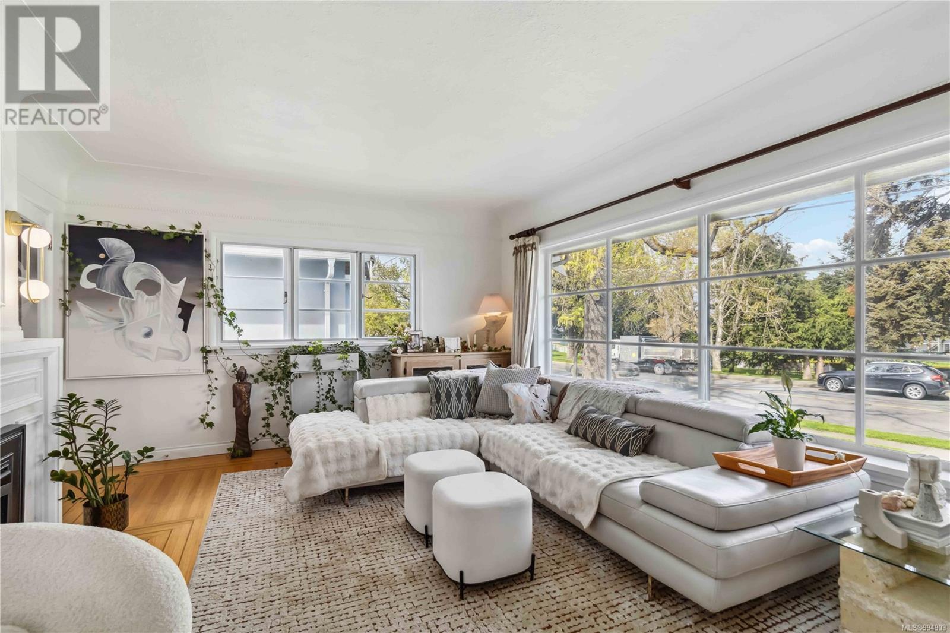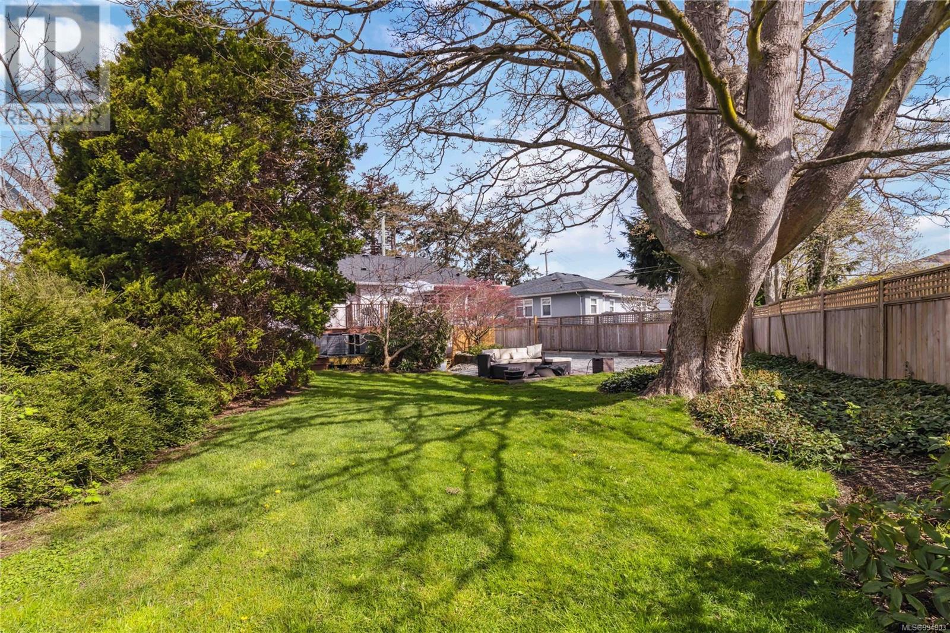1651 Fairfield Rd Victoria, British Columbia V8S 1G4
$1,495,000
O/H Sat Apr 12, 2-4pm. Charming Fairfield Character Home! Welcome to this lovingly maintained 5-bedroom, 3-bath gem nestled in the heart of desirable Fairfield across from Hollywood park. Brimming with warmth and character, this home features classic details including crown molding, hardwood floors, coved ceilings, and large windows that fill the space with natural light. The functional layout includes a lower level set up for an additional accommodation or the perfect space for extended family. Enjoy peace of mind with a newer roof and gas furnace and fireplace, and step outside to a beautifully landscaped, south-facing yard—ideal for entertaining or unwinding at the end of the day with a large cleared and level area, potential for a carriage house or your dream detached garage. Located within walking distance to top schools, parks, the Dallas Road waterfront, and all the vibrant offerings of downtown Victoria. Pride of ownership shines throughout—this is truly a rare Fairfield find! (id:29647)
Property Details
| MLS® Number | 994903 |
| Property Type | Single Family |
| Neigbourhood | Fairfield East |
| Features | Central Location, Other |
| Parking Space Total | 4 |
| Plan | Vip1144 |
Building
| Bathroom Total | 3 |
| Bedrooms Total | 5 |
| Constructed Date | 1949 |
| Cooling Type | None |
| Fireplace Present | Yes |
| Fireplace Total | 1 |
| Heating Fuel | Natural Gas |
| Heating Type | Forced Air |
| Size Interior | 2052 Sqft |
| Total Finished Area | 2052 Sqft |
| Type | House |
Land
| Acreage | No |
| Size Irregular | 7556 |
| Size Total | 7556 Sqft |
| Size Total Text | 7556 Sqft |
| Zoning Type | Residential |
Rooms
| Level | Type | Length | Width | Dimensions |
|---|---|---|---|---|
| Lower Level | Storage | 4 ft | 6 ft | 4 ft x 6 ft |
| Lower Level | Storage | 7 ft | 4 ft | 7 ft x 4 ft |
| Lower Level | Ensuite | 4-Piece | ||
| Lower Level | Bathroom | 3-Piece | ||
| Lower Level | Bedroom | 12 ft | 13 ft | 12 ft x 13 ft |
| Lower Level | Bedroom | 16 ft | 11 ft | 16 ft x 11 ft |
| Lower Level | Bedroom | 13 ft | 10 ft | 13 ft x 10 ft |
| Main Level | Sitting Room | 5 ft | 6 ft | 5 ft x 6 ft |
| Main Level | Balcony | 9 ft | 15 ft | 9 ft x 15 ft |
| Main Level | Bathroom | 4-Piece | ||
| Main Level | Bedroom | 11 ft | 11 ft | 11 ft x 11 ft |
| Main Level | Primary Bedroom | 14' x 11' | ||
| Main Level | Kitchen | 11' x 10' | ||
| Main Level | Dining Room | 11' x 9' | ||
| Main Level | Living Room | 18 ft | 14 ft | 18 ft x 14 ft |
| Main Level | Entrance | 17 ft | 2 ft | 17 ft x 2 ft |
https://www.realtor.ca/real-estate/28158676/1651-fairfield-rd-victoria-fairfield-east

200-535 Yates Street
Victoria, British Columbia V8W 2Z6
1 (888) 828-8447
Interested?
Contact us for more information


