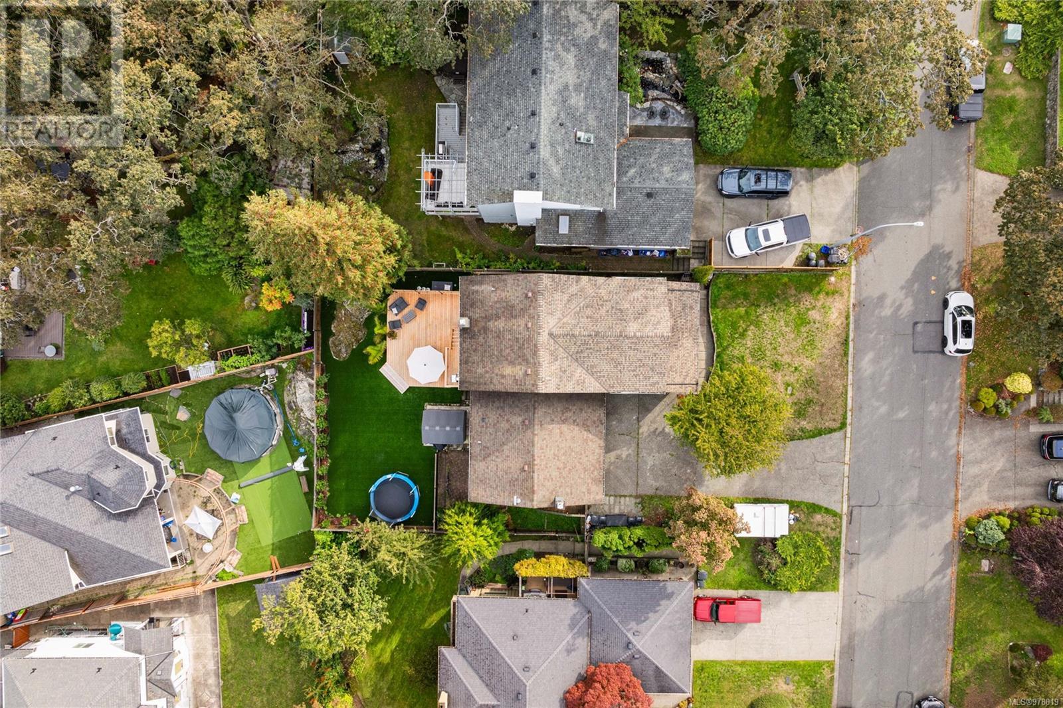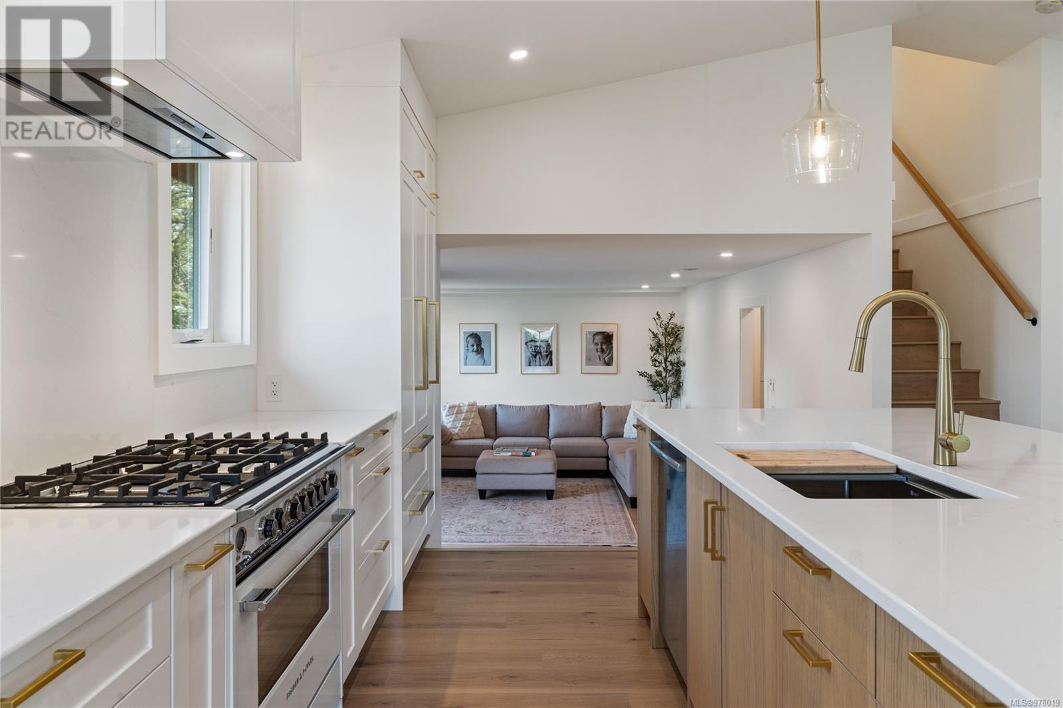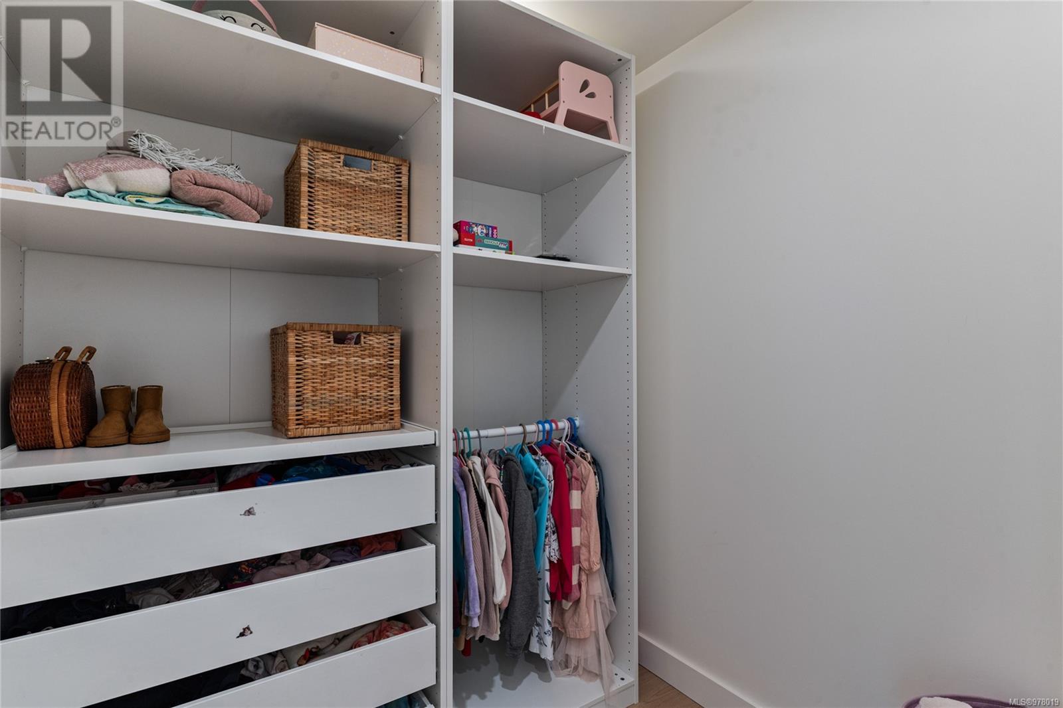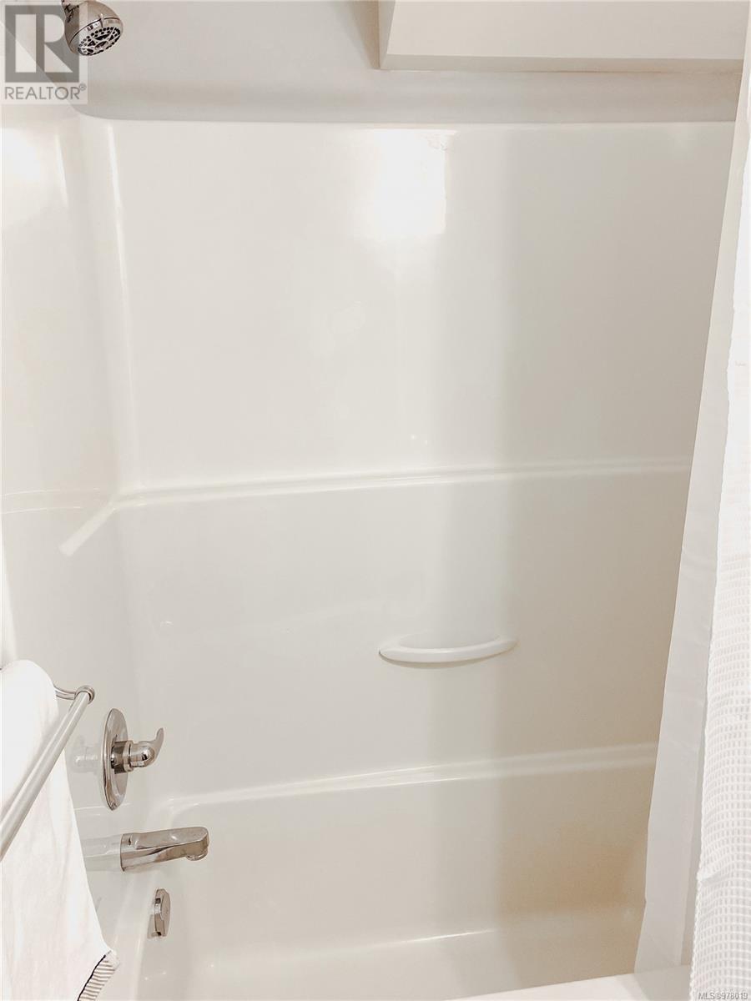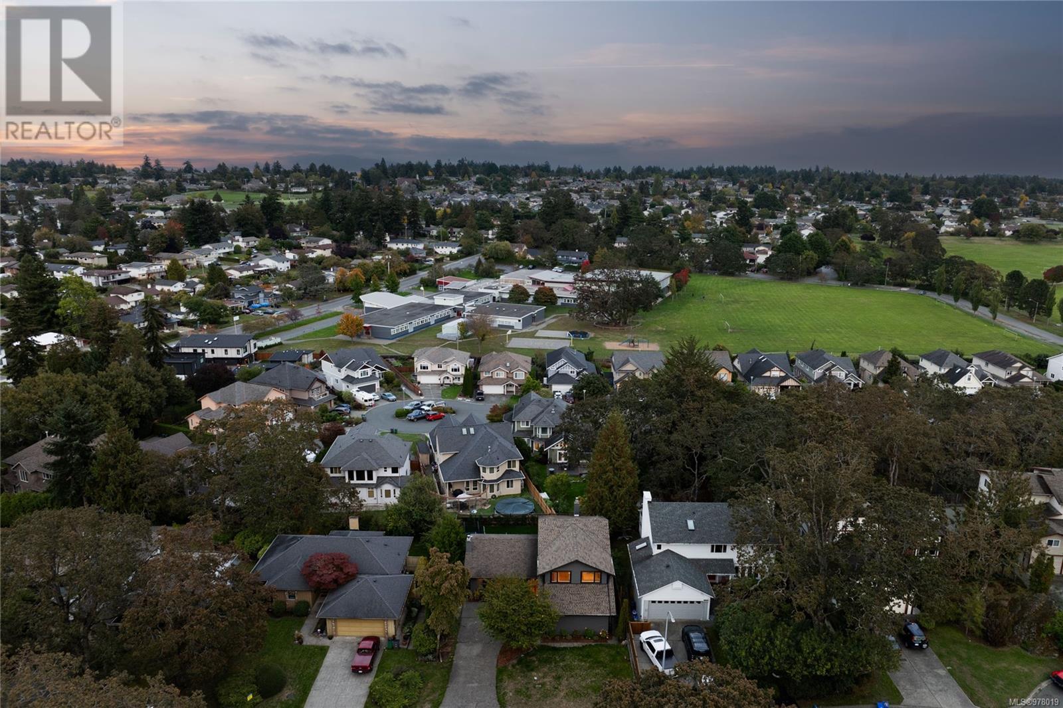1647 Barksdale Dr Saanich, British Columbia V8N 5A8
$1,749,900
Discover unparalleled luxury in one of Vancouver Island’s most desirable family-friendly neighborhoods. This stunningly reimagined 4-5 bed, 4 bath home features a professionally designed renovation. Step through the custom fir door into a bright foyer, where natural light floods in through large windows & vaulted ceilings create an airy ambiance. The gourmet kitchen includes a quartz island, Fisher & Paykel appliances, gas range & Bosch dishwasher, complemented by a charming dining area w/built-in seating. The inviting living rm boasts a cozy gas fireplace, while the family rm features a 2nd gas fireplace & a bar area, leading to a new tiered deck & private backyard w/synthetic grass for easy maintenance. Upstairs, find a 4-piece bath, 3 spacious bedrooms (2 w/walk-in closets) & a primary suite w/a 3-piece ensuite. Additional highlights include a den, 2-piece bath, luxurious laundry room & mudroom w/custom organizers. Also, one-bedroom in-law suite, a double garage, and ample parking! (id:29647)
Property Details
| MLS® Number | 978019 |
| Property Type | Single Family |
| Neigbourhood | Lambrick Park |
| Features | Central Location, Level Lot, Other, Rectangular |
| Parking Space Total | 4 |
| Plan | Vip27988 |
| Structure | Patio(s) |
Building
| Bathroom Total | 4 |
| Bedrooms Total | 4 |
| Constructed Date | 1977 |
| Cooling Type | Air Conditioned |
| Fireplace Present | Yes |
| Fireplace Total | 2 |
| Heating Fuel | Electric, Natural Gas |
| Heating Type | Baseboard Heaters, Heat Pump |
| Size Interior | 3281 Sqft |
| Total Finished Area | 2865 Sqft |
| Type | House |
Land
| Access Type | Road Access |
| Acreage | No |
| Size Irregular | 7475 |
| Size Total | 7475 Sqft |
| Size Total Text | 7475 Sqft |
| Zoning Description | Rs-6 |
| Zoning Type | Residential |
Rooms
| Level | Type | Length | Width | Dimensions |
|---|---|---|---|---|
| Second Level | Bathroom | 5-Piece | ||
| Second Level | Bedroom | 13'8 x 9'8 | ||
| Second Level | Bedroom | 16'4 x 9'8 | ||
| Second Level | Ensuite | 3-Piece | ||
| Second Level | Primary Bedroom | 13'1 x 12'1 | ||
| Lower Level | Patio | 14'5 x 9'11 | ||
| Lower Level | Storage | 5'3 x 5'0 | ||
| Lower Level | Laundry Room | 6'4 x 5'9 | ||
| Main Level | Entrance | 6'3 x 5'0 | ||
| Main Level | Mud Room | 9'3 x 5'0 | ||
| Main Level | Laundry Room | 10'3 x 5'11 | ||
| Main Level | Bathroom | 2-Piece | ||
| Main Level | Den | 10'3 x 10'3 | ||
| Main Level | Family Room | 19'4 x 13'1 | ||
| Main Level | Kitchen | 16'10 x 9'11 | ||
| Main Level | Dining Room | 10'0 x 8'5 | ||
| Main Level | Living Room | 18'9 x 14'5 |
https://www.realtor.ca/real-estate/27524311/1647-barksdale-dr-saanich-lambrick-park

2239 Oak Bay Ave
Victoria, British Columbia V8R 1G4
(250) 370-7788
(250) 370-2657

101-2015 Shields Rd, P.o. Box 431
Sooke, British Columbia V9Z 1G1
(250) 642-6480
(250) 410-0254
www.remax-camosun-victoria-bc.com/
Interested?
Contact us for more information





