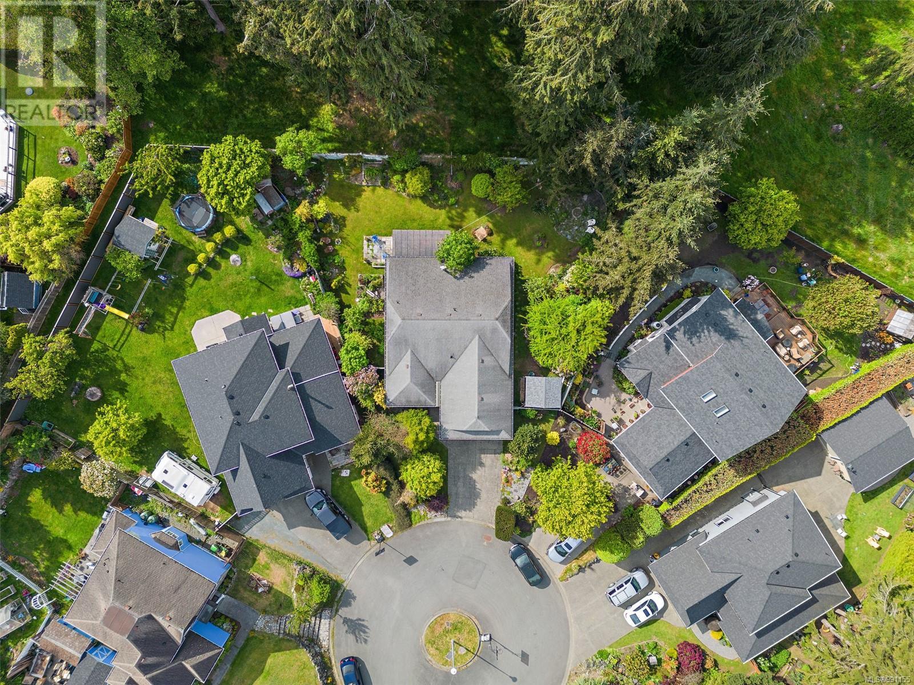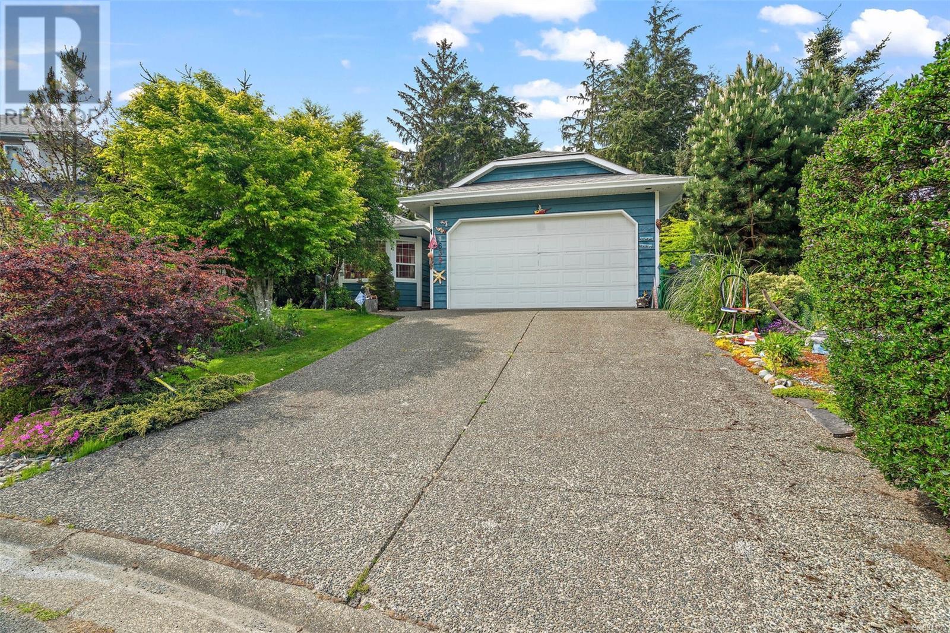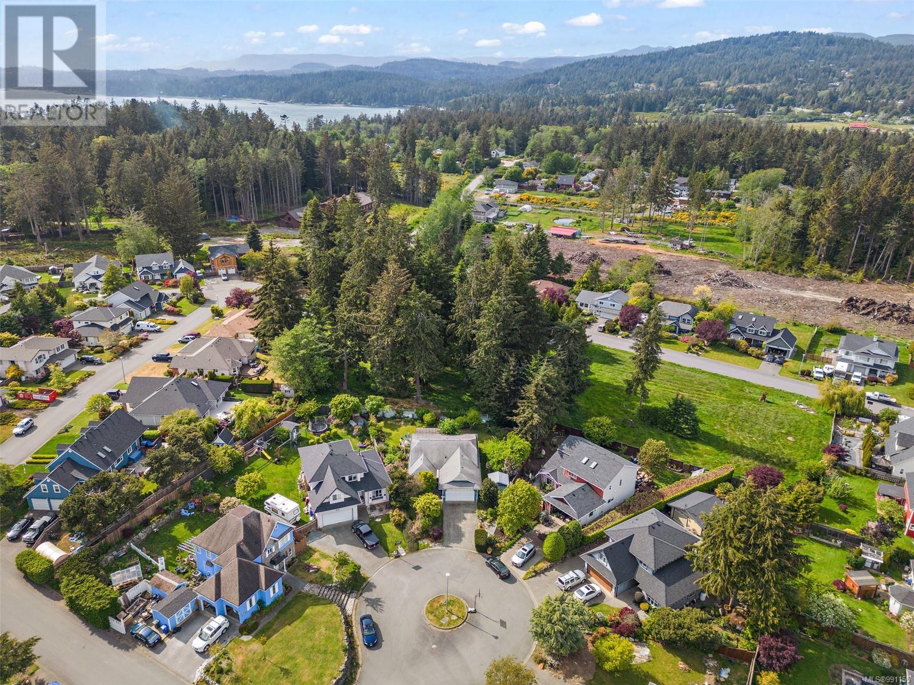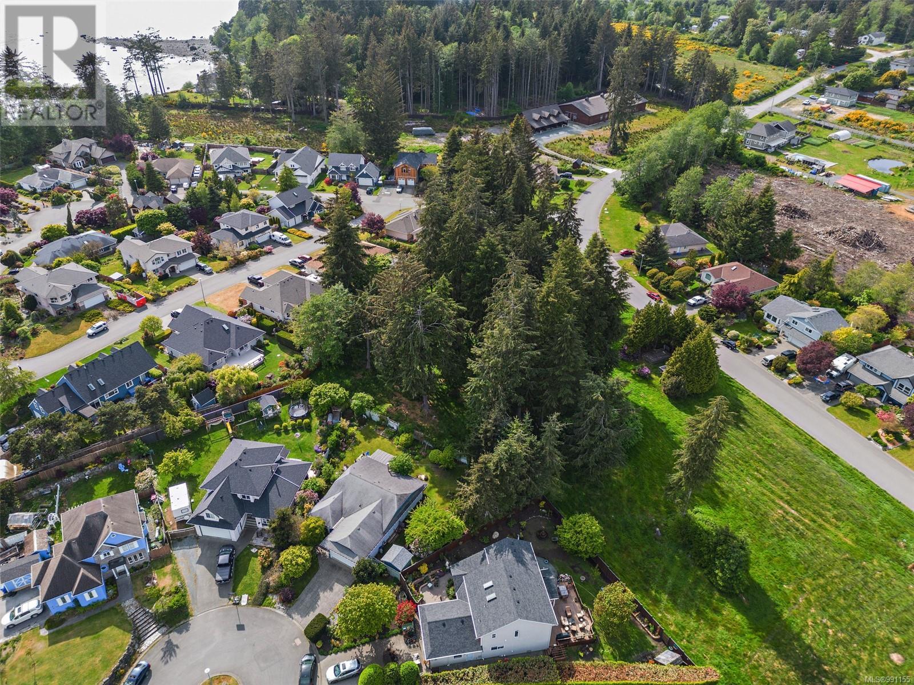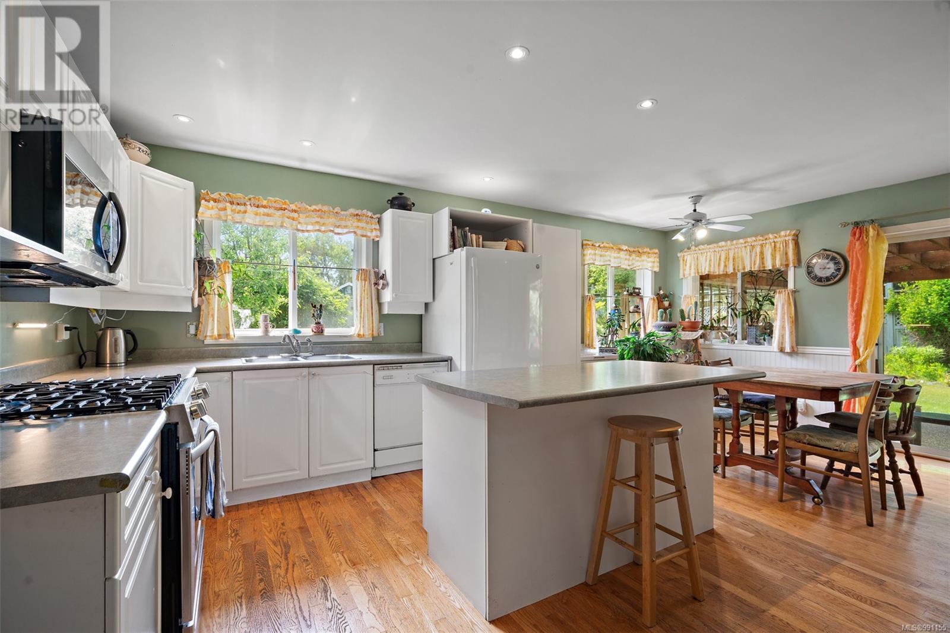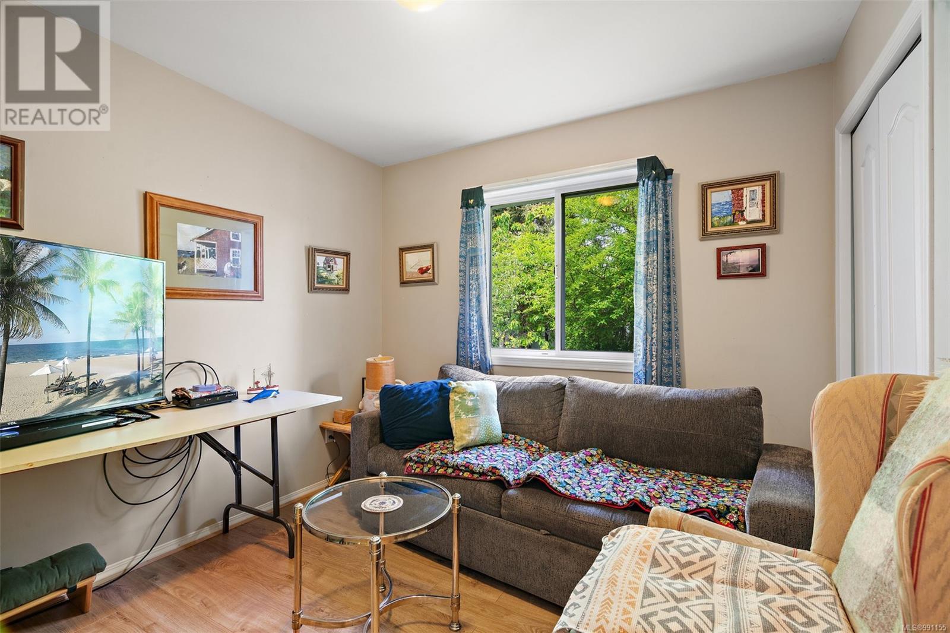1639 Elise Close Sooke, British Columbia V9Z 0T7
$795,000Maintenance,
$65 Monthly
Maintenance,
$65 MonthlyEnjoy the West Coast lifestyle in this fabulous 3 bedroom, 2 bath single level home. Built in 1997 with a well-planned 1536 sqft of finished space, this well thought out home offers peace, quiet and privacy just steps of the ocean, and a short walk to the beach. Situated in the preeminent Sooke Bay Estates in Whiffin Spit, the home offers comfortable living and is a gardener’s paradise with fruit trees & flower beds backing onto private green space. The bright kitchen & large living room all have hardwood flooring and the family room, opening to the covered patio, benefits from a newer wood burning stove for those cozy winter days. A well-proportioned master bedroom with an ensuite, two further good sized bedrooms, a second bathroom and a separate studio/office complete the home. A short stroll to one of the area's classic west coast beaches and with the world famous Whiffin Spit and Sooke Harbour House close by, this is rare affordable one level living in a very sought-after location. (id:29647)
Property Details
| MLS® Number | 991155 |
| Property Type | Single Family |
| Neigbourhood | Whiffin Spit |
| Community Features | Pets Allowed With Restrictions, Family Oriented |
| Features | Cul-de-sac, Private Setting, Sloping, Pie |
| Parking Space Total | 2 |
| Plan | Vis2968 |
| Structure | Shed, Patio(s) |
Building
| Bathroom Total | 2 |
| Bedrooms Total | 3 |
| Constructed Date | 1997 |
| Cooling Type | None |
| Fireplace Present | Yes |
| Fireplace Total | 2 |
| Heating Fuel | Electric, Propane, Wood |
| Heating Type | Forced Air |
| Size Interior | 1536 Sqft |
| Total Finished Area | 1536 Sqft |
| Type | House |
Land
| Access Type | Road Access |
| Acreage | No |
| Size Irregular | 9583 |
| Size Total | 9583 Sqft |
| Size Total Text | 9583 Sqft |
| Zoning Type | Unknown |
Rooms
| Level | Type | Length | Width | Dimensions |
|---|---|---|---|---|
| Main Level | Studio | 15'10 x 8'0 | ||
| Main Level | Laundry Room | 8'2 x 6'9 | ||
| Main Level | Bedroom | 9'4 x 9'3 | ||
| Main Level | Bedroom | 9'6 x 9'3 | ||
| Main Level | Primary Bedroom | 14'4 x 11'1 | ||
| Main Level | Ensuite | 4-Piece | ||
| Main Level | Bathroom | 4-Piece | ||
| Main Level | Family Room | 18'9 x 8'6 | ||
| Main Level | Kitchen | 14'7 x 12'8 | ||
| Main Level | Dining Room | 10'10 x 10'0 | ||
| Main Level | Living Room | 12'10 x 10'10 | ||
| Main Level | Patio | 17'1 x 9'9 | ||
| Main Level | Entrance | 6'2 x 4'2 |
https://www.realtor.ca/real-estate/27993468/1639-elise-close-sooke-whiffin-spit

3194 Douglas St
Victoria, British Columbia V8Z 3K6
(250) 383-1500
(250) 383-1533
Interested?
Contact us for more information



