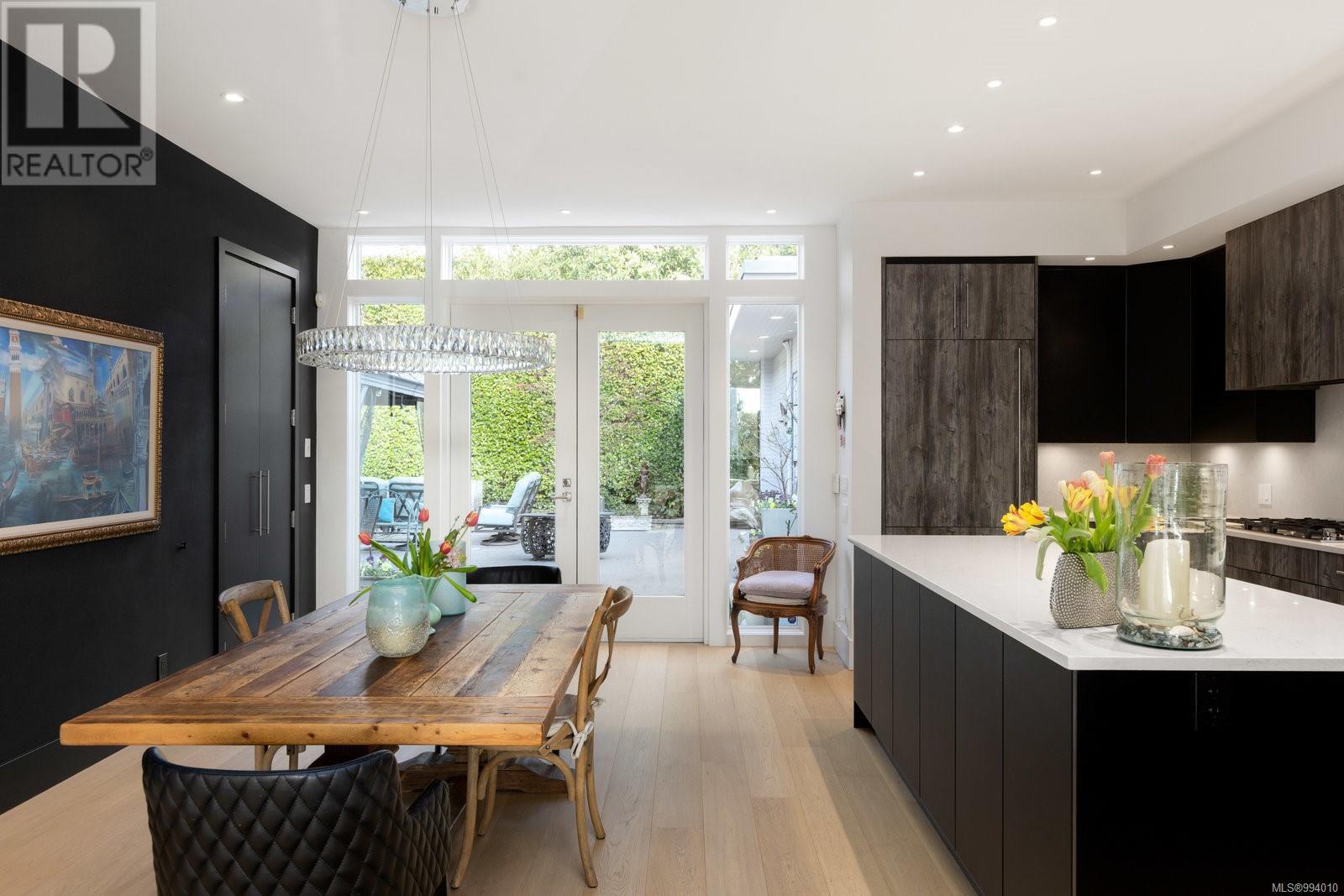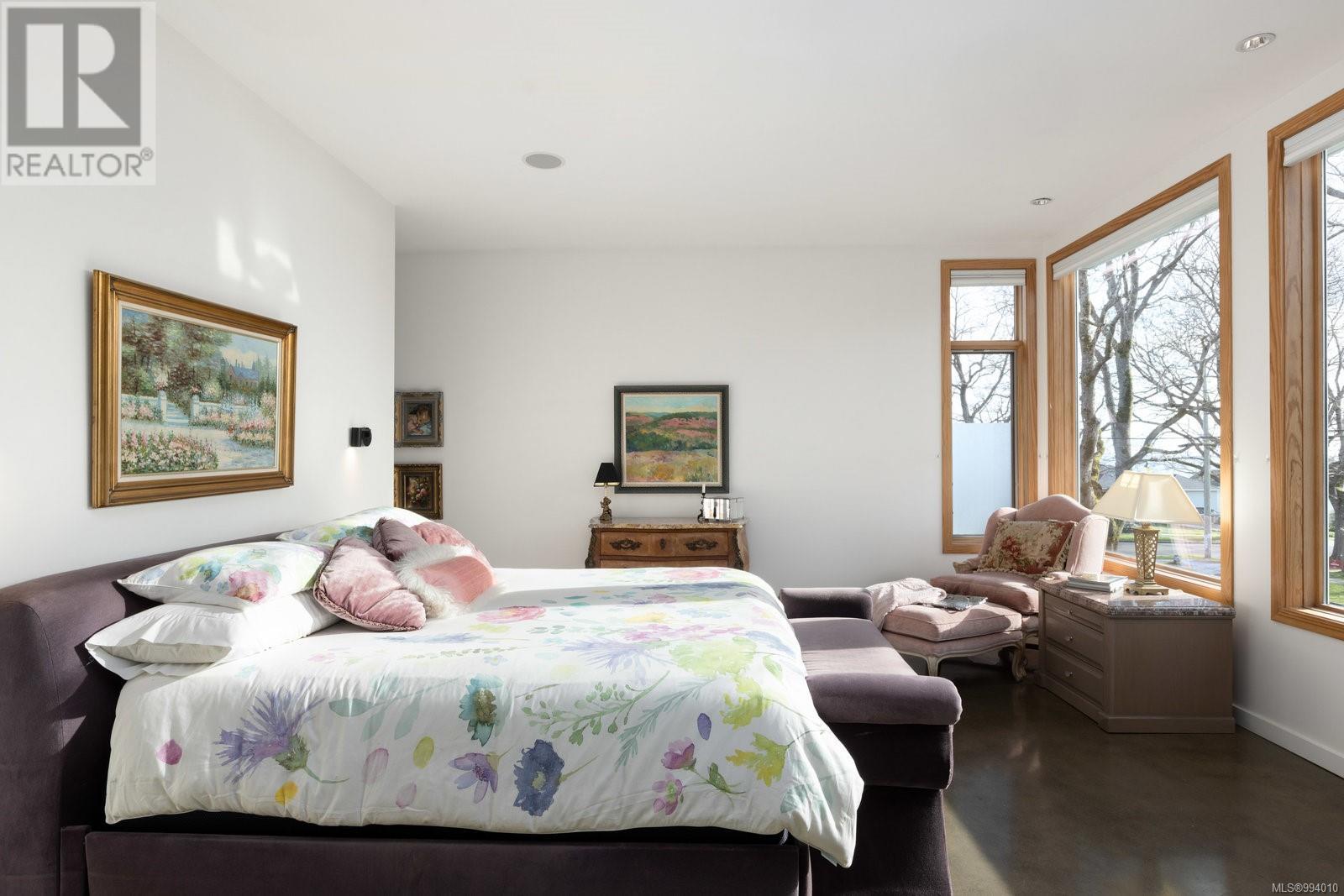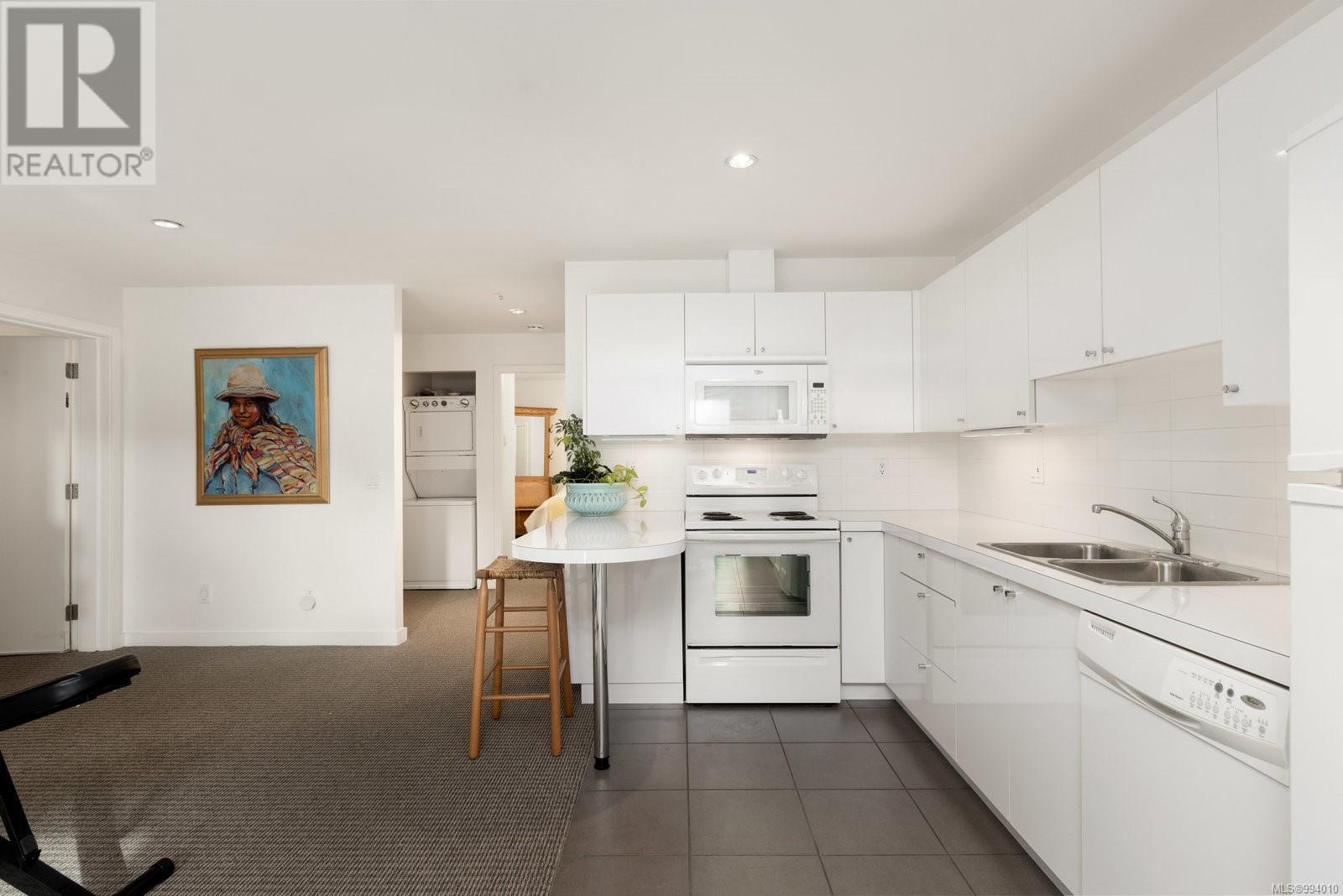1638 Hollywood Cres Victoria, British Columbia V8S 1H9
$2,998,000
Stunning Custom-Built Modern Home in a Prime Seaside Location. This exceptional 4 bed/5 bath modern masterpiece by Peter Dehoog sits on one of the city's most coveted tree-lined streets. With over 4,000 sqft of light-filled, impeccably finished space, the open-concept layout features soaring 10’ ceilings and a great room perfect for entertaining. The gourmet kitchen is a dream and boasts SubZero & Miele appliances, while heated polished concrete floors add comfort and style. Pella windows frame serene views and a glass elevator connects all levels—including a show stopping rooftop patio with 360° views of the ocean, mountains and neighbourhood. Additional highlights include a gas fireplace, low-maintenance yard, detached garage and a fully self-contained 2-bedroom suite for guests, caregivers, investors or rental income. This home blends cutting-edge design and everyday livability in a truly unbeatable location. (id:29647)
Property Details
| MLS® Number | 994010 |
| Property Type | Single Family |
| Neigbourhood | Fairfield East |
| Features | Central Location, Level Lot, Other, Rectangular |
| Parking Space Total | 2 |
| Plan | Vip979 |
| Structure | Patio(s) |
| View Type | Mountain View, Ocean View |
Building
| Bathroom Total | 5 |
| Bedrooms Total | 4 |
| Architectural Style | Contemporary |
| Constructed Date | 2009 |
| Cooling Type | None |
| Fireplace Present | Yes |
| Fireplace Total | 1 |
| Heating Fuel | Electric, Other |
| Size Interior | 4045 Sqft |
| Total Finished Area | 4045 Sqft |
| Type | House |
Land
| Access Type | Road Access |
| Acreage | No |
| Size Irregular | 5550 |
| Size Total | 5550 Sqft |
| Size Total Text | 5550 Sqft |
| Zoning Description | R1g |
| Zoning Type | Residential |
Rooms
| Level | Type | Length | Width | Dimensions |
|---|---|---|---|---|
| Second Level | Other | 15 ft | 8 ft | 15 ft x 8 ft |
| Second Level | Office | 9 ft | 8 ft | 9 ft x 8 ft |
| Second Level | Ensuite | 3-Piece | ||
| Second Level | Bedroom | 13 ft | 11 ft | 13 ft x 11 ft |
| Second Level | Ensuite | 4-Piece | ||
| Second Level | Primary Bedroom | 18 ft | 16 ft | 18 ft x 16 ft |
| Lower Level | Patio | 16 ft | 7 ft | 16 ft x 7 ft |
| Lower Level | Entrance | 5 ft | 5 ft | 5 ft x 5 ft |
| Lower Level | Bathroom | 4-Piece | ||
| Lower Level | Bedroom | 12 ft | 10 ft | 12 ft x 10 ft |
| Lower Level | Bathroom | 3-Piece | ||
| Lower Level | Bedroom | 14 ft | 10 ft | 14 ft x 10 ft |
| Lower Level | Office | 10 ft | 6 ft | 10 ft x 6 ft |
| Main Level | Patio | 35 ft | 25 ft | 35 ft x 25 ft |
| Main Level | Bathroom | 2-Piece | ||
| Main Level | Pantry | 8 ft | 6 ft | 8 ft x 6 ft |
| Main Level | Kitchen | 21 ft | 9 ft | 21 ft x 9 ft |
| Main Level | Dining Room | 19 ft | 11 ft | 19 ft x 11 ft |
| Main Level | Living Room | 24 ft | 18 ft | 24 ft x 18 ft |
| Main Level | Entrance | 9 ft | 8 ft | 9 ft x 8 ft |
| Other | Patio | 23 ft | 17 ft | 23 ft x 17 ft |
| Other | Patio | 11 ft | 8 ft | 11 ft x 8 ft |
https://www.realtor.ca/real-estate/28184194/1638-hollywood-cres-victoria-fairfield-east

2249 Oak Bay Ave
Victoria, British Columbia V8R 1G4
(778) 433-8885

2249 Oak Bay Ave
Victoria, British Columbia V8R 1G4
(778) 433-8885
Interested?
Contact us for more information































































