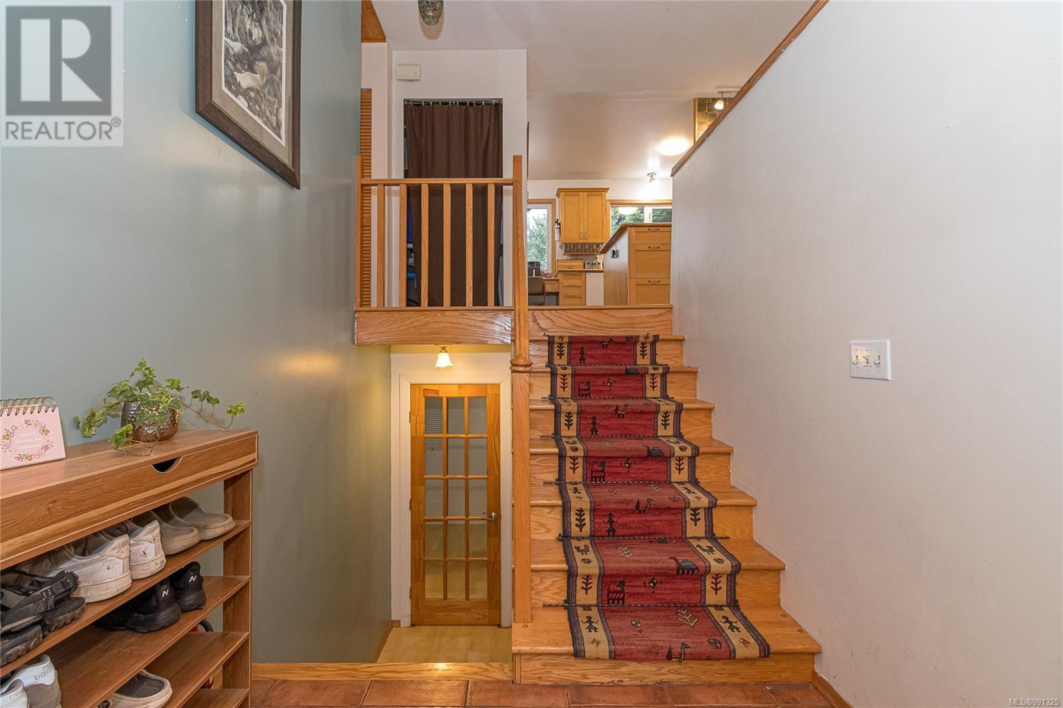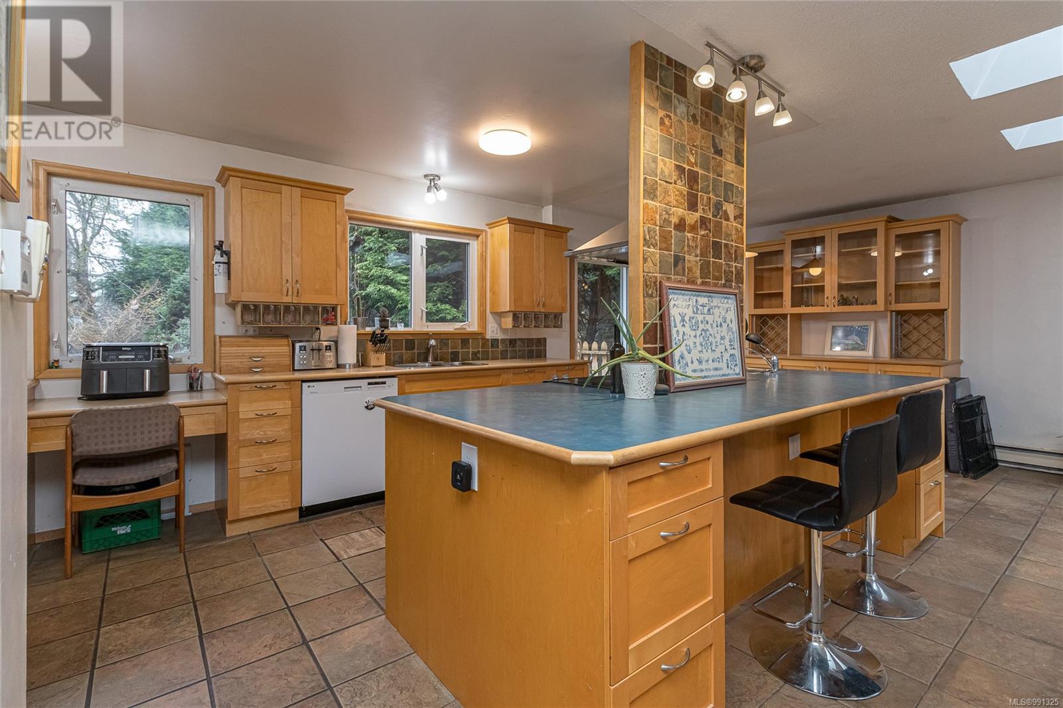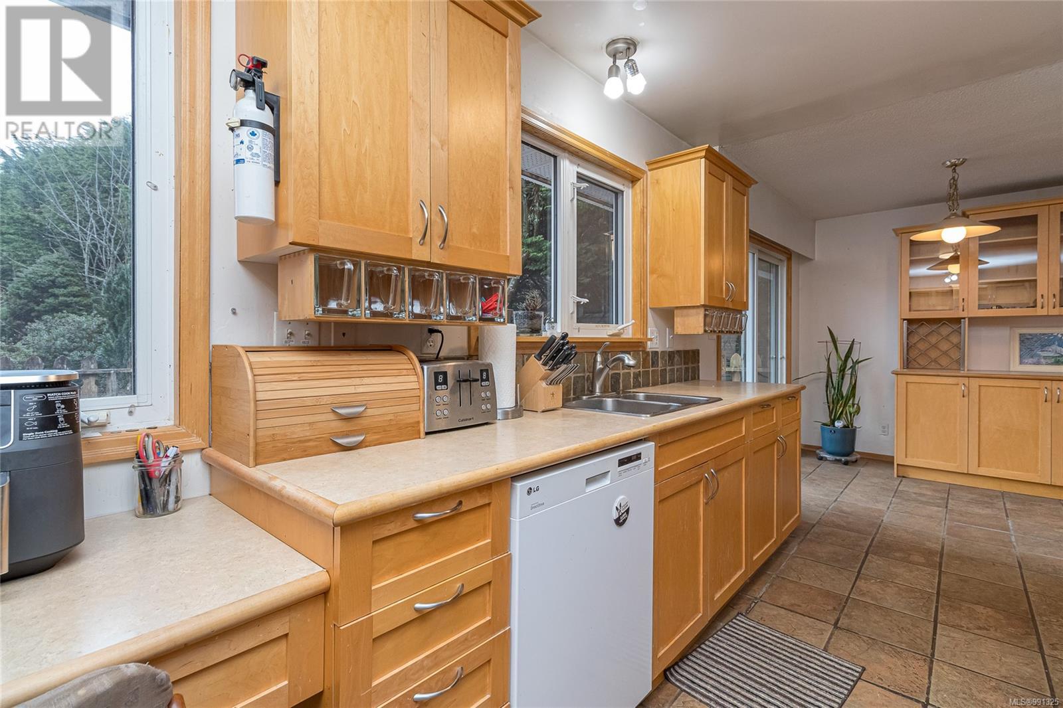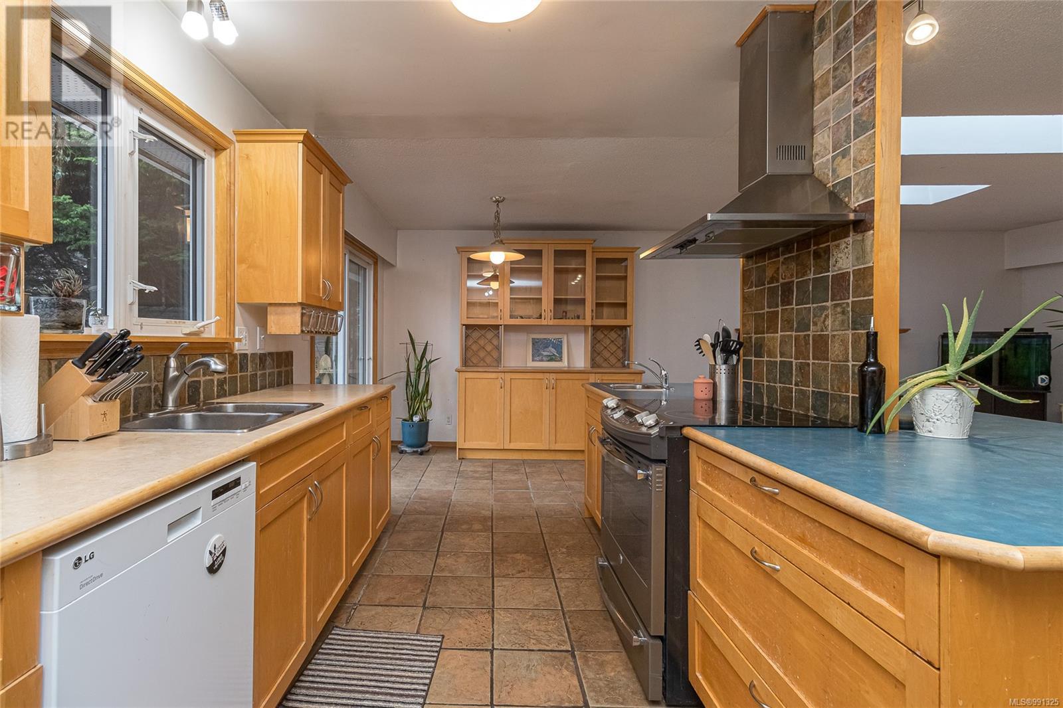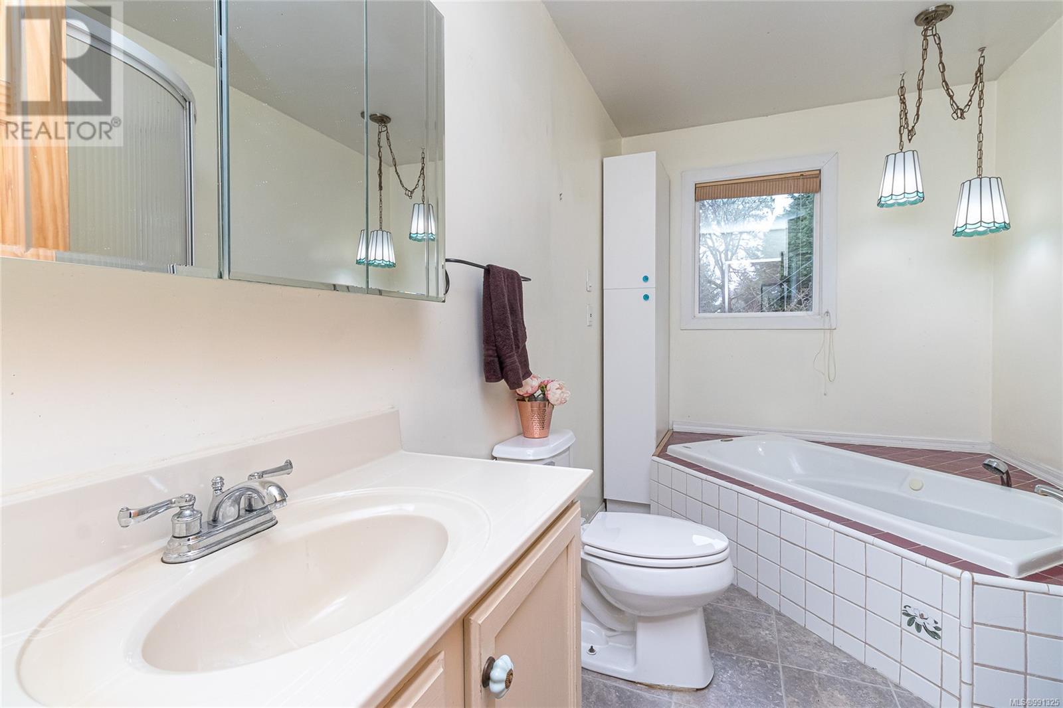1635 Whiffin Spit Rd Sooke, British Columbia V9Z 0T5
$759,000
Charming & Spacious Home nestled in the heart of Prestigious Whiffin Spit. This two-level home offers warmth, character, and the perfect blend of nature and convenience. Situated on a rare, level 0.55 acre lot, the property boasts lush perennial gardens, mature trees, a greenhouse, and complete privacy—a true retreat just minutes from the ocean, beaches, scenic walking trails, shops, and schools. With approximately 2,400 sq. ft. of versatile living space, this home can be enjoyed as a 5-bedroom, 2-bathroom layout or a spacious 4-bedroom option with a family room, hobby room, or den. The custom kitchen, featuring two sinks and ample counter space, flows seamlessly into generous living areas, perfect for hosting family and friends. For those who love adventure, there’s plenty of room to store your boats, RVs, and kayaks. Enjoy seasonal ocean views of Sooke Harbour while embracing the best of coastal living. Some TLC required and priced to reflect that. Book your viewing now! (id:29647)
Property Details
| MLS® Number | 991325 |
| Property Type | Single Family |
| Neigbourhood | Whiffin Spit |
| Features | Private Setting, Partially Cleared, Other, Rectangular |
| Parking Space Total | 4 |
| Plan | Vip26921 |
| Structure | Greenhouse, Shed |
| View Type | Mountain View |
Building
| Bathroom Total | 2 |
| Bedrooms Total | 5 |
| Architectural Style | Westcoast |
| Constructed Date | 1976 |
| Cooling Type | None |
| Fire Protection | Fire Alarm System |
| Fireplace Present | Yes |
| Fireplace Total | 2 |
| Heating Fuel | Electric, Wood |
| Heating Type | Baseboard Heaters |
| Size Interior | 2902 Sqft |
| Total Finished Area | 2407 Sqft |
| Type | House |
Land
| Acreage | No |
| Size Irregular | 0.55 |
| Size Total | 0.55 Ac |
| Size Total Text | 0.55 Ac |
| Zoning Description | Ru4 |
| Zoning Type | Duplex |
Rooms
| Level | Type | Length | Width | Dimensions |
|---|---|---|---|---|
| Lower Level | Entrance | 6'11 x 7'1 | ||
| Lower Level | Bedroom | 16'7 x 13'1 | ||
| Lower Level | Den | 10'6 x 13'10 | ||
| Lower Level | Bathroom | 3-Piece | ||
| Lower Level | Laundry Room | 6'11 x 11'7 | ||
| Lower Level | Bedroom | 12'9 x 9'2 | ||
| Lower Level | Bedroom | 15'6 x 11'3 | ||
| Main Level | Bedroom | 19'5 x 11'0 | ||
| Main Level | Primary Bedroom | 12'3 x 11'3 | ||
| Main Level | Bathroom | 4-Piece | ||
| Main Level | Kitchen | 10'1 x 16'5 | ||
| Main Level | Dining Room | 8'7 x 13'5 | ||
| Main Level | Living Room | 16'2 x 12'8 |
https://www.realtor.ca/real-estate/28006761/1635-whiffin-spit-rd-sooke-whiffin-spit

2000 Oak Bay Ave
Victoria, British Columbia V8R 1E4
(250) 590-8124
Interested?
Contact us for more information









