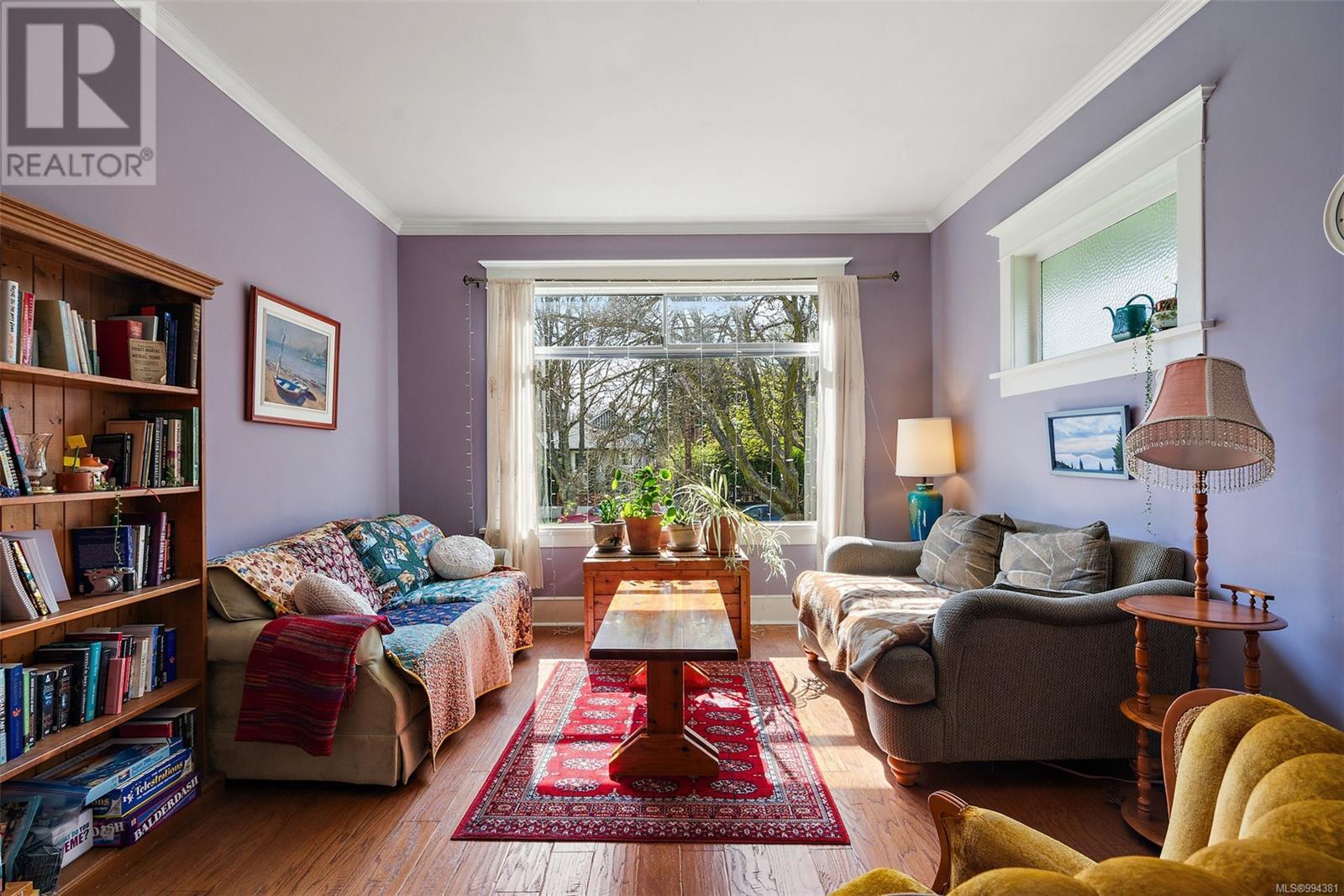1620 Ross St Victoria, British Columbia V8S 1J8
$1,398,000
Enjoy the best of Fairfield in this Character home! One block to the beach! This spacious 3000 sq. ft. home offers a perfect blend of original charm and modern updates. Featuring renovations throughout. This home exudes character yet has some convenient updates, including new electrical panels (with a separate meter for the lower level) and two new hot water heaters. Currently tenanted with one tenant, this property offers flexibility with separate living accommodations on the lower level with a private entry or can be accessed via the main floor and totals 1094 sq. ft. It is bright, inviting, and full of potential. The upper level boasts skylights, vaulted ceilings, and offers the option of a separate entry, providing plenty of privacy and space. This large lot is bathed in sunlight and offers and gardening opportunities! Whether you're looking for a family home or need add'l space for in-laws, this property has endless possibilities. Separate garage for storage or workshop! Call Willy for more details or for showings! Fabulous investment opportunity! (id:29647)
Property Details
| MLS® Number | 994381 |
| Property Type | Single Family |
| Neigbourhood | Fairfield East |
| Features | Central Location, Level Lot, Other |
| Parking Space Total | 1 |
| Plan | Vip1144 |
Building
| Bathroom Total | 3 |
| Bedrooms Total | 4 |
| Architectural Style | Character |
| Constructed Date | 1911 |
| Cooling Type | None |
| Fireplace Present | No |
| Heating Fuel | Electric |
| Heating Type | Baseboard Heaters |
| Size Interior | 2989 Sqft |
| Total Finished Area | 2936 Sqft |
| Type | House |
Land
| Access Type | Road Access |
| Acreage | No |
| Size Irregular | 5600 |
| Size Total | 5600 Sqft |
| Size Total Text | 5600 Sqft |
| Zoning Type | Residential |
Rooms
| Level | Type | Length | Width | Dimensions |
|---|---|---|---|---|
| Second Level | Bathroom | 4-Piece | ||
| Second Level | Storage | 4 ft | 13 ft | 4 ft x 13 ft |
| Second Level | Primary Bedroom | 16 ft | 16 ft | 16 ft x 16 ft |
| Second Level | Other | 9 ft | 10 ft | 9 ft x 10 ft |
| Lower Level | Unfinished Room | 9 ft | 5 ft | 9 ft x 5 ft |
| Lower Level | Other | 5 ft | 5 ft | 5 ft x 5 ft |
| Lower Level | Laundry Room | 6 ft | 7 ft | 6 ft x 7 ft |
| Lower Level | Entrance | 7 ft | 8 ft | 7 ft x 8 ft |
| Main Level | Kitchen | 10 ft | 14 ft | 10 ft x 14 ft |
| Main Level | Bathroom | 4-Piece | ||
| Main Level | Bedroom | 10 ft | 12 ft | 10 ft x 12 ft |
| Main Level | Bedroom | 10 ft | 10 ft | 10 ft x 10 ft |
| Main Level | Entrance | 8 ft | 8 ft | 8 ft x 8 ft |
| Main Level | Dining Room | 18 ft | 12 ft | 18 ft x 12 ft |
| Main Level | Living Room | 12 ft | 14 ft | 12 ft x 14 ft |
https://www.realtor.ca/real-estate/28160332/1620-ross-st-victoria-fairfield-east

3194 Douglas St
Victoria, British Columbia V8Z 3K6
(250) 383-1500
(250) 383-1533
Interested?
Contact us for more information

































