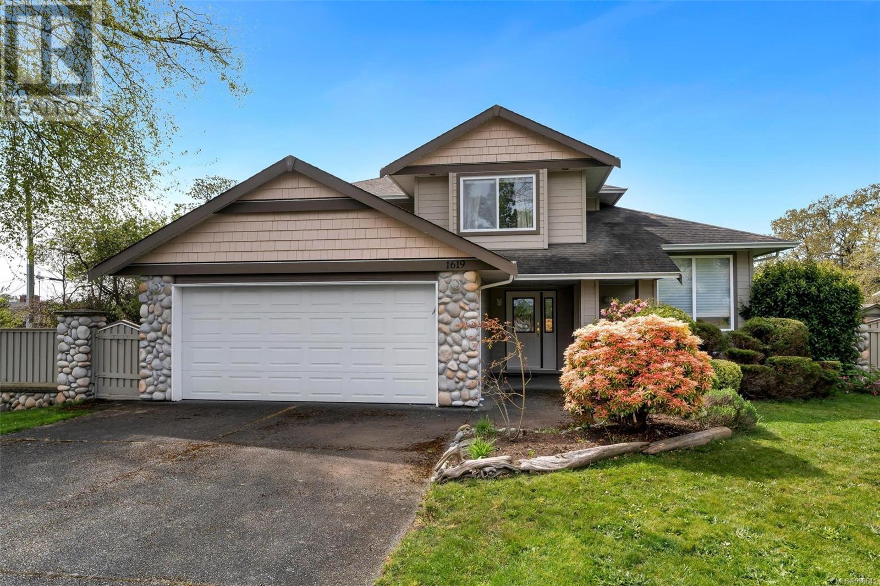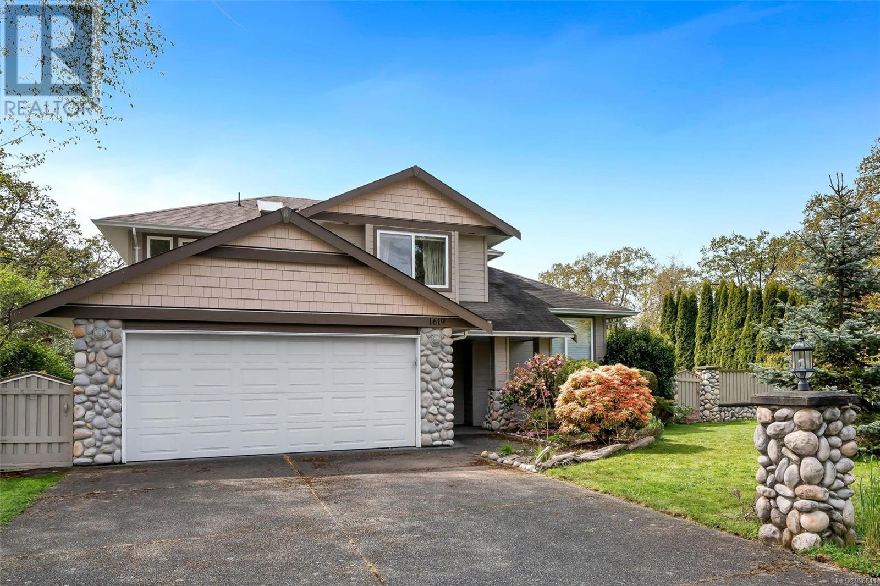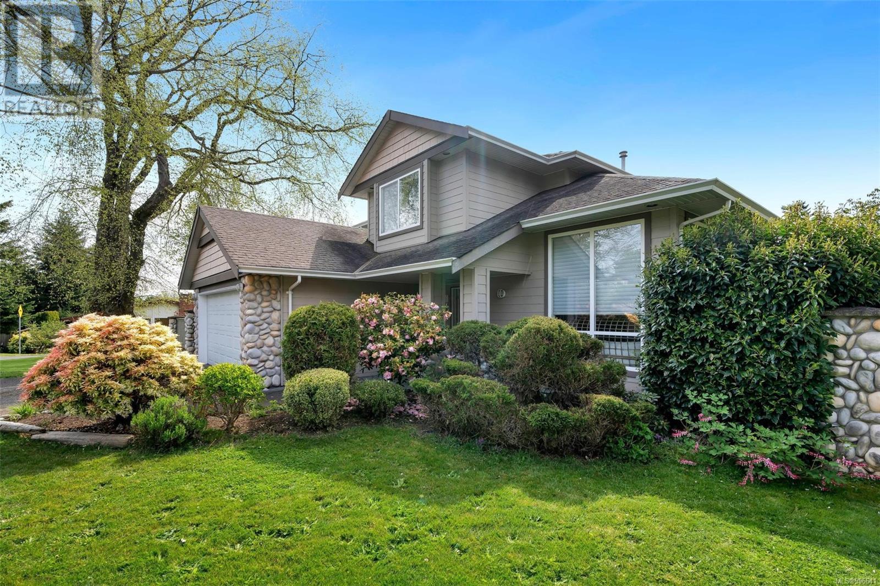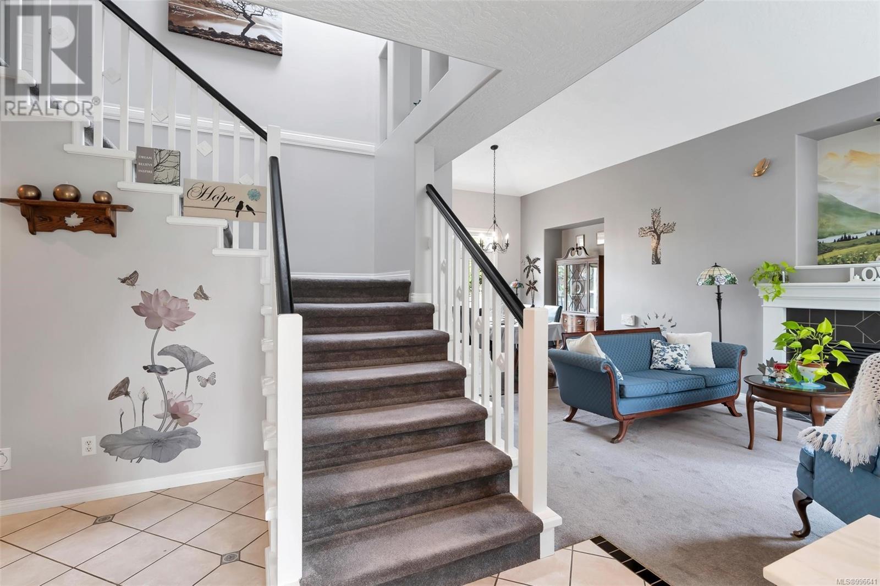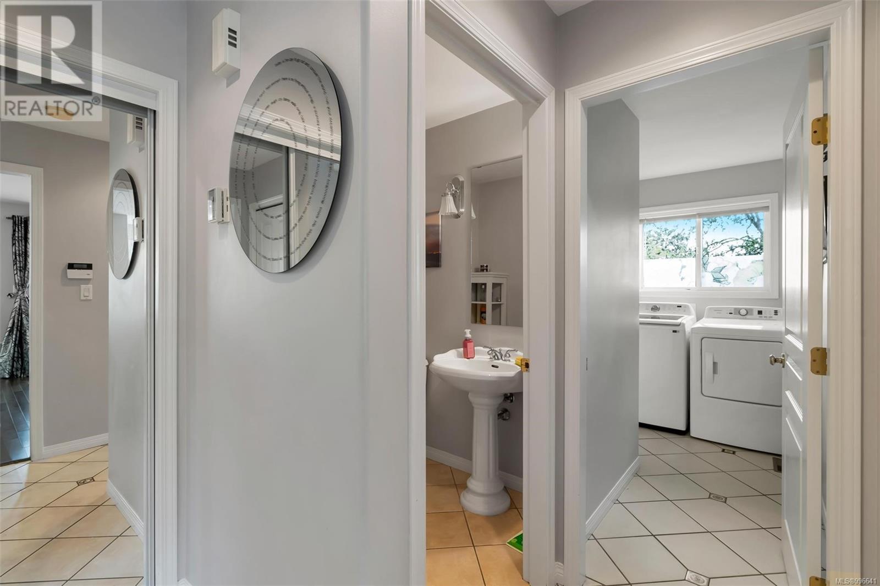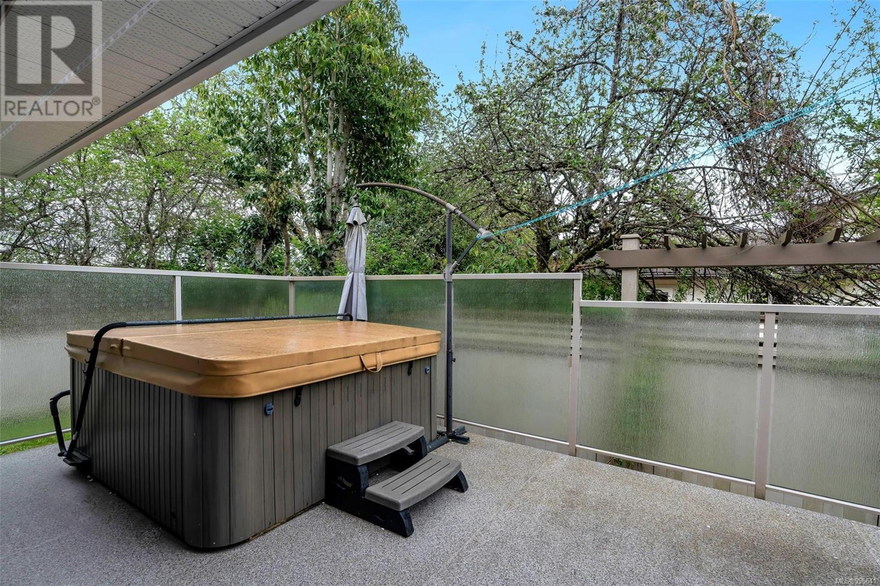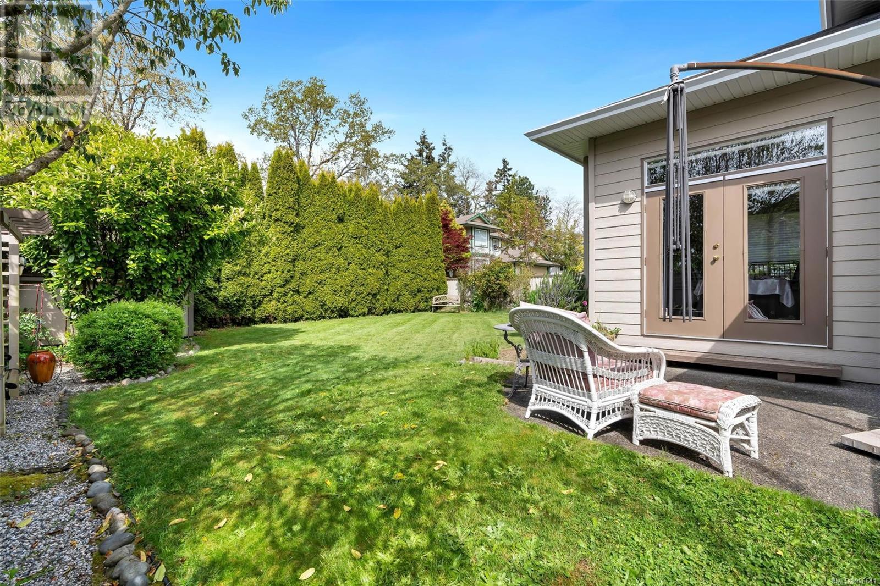1619 Nelles Pl Saanich, British Columbia V8N 6L7
$1,550,000
Location! Location! This executive 2-story home in the Gordon Head neighborhood offers an exceptional opportunity for families seeking a move-in-ready residence close to UVic, Mount Doug High, Lambrick High, and Gordon Head Rec Centre. Featuring 3 bedrooms, 3 bathrooms, hardwood flooring, a kitchen with quartz counters and stainless appliances, plus a 350 sq ft deck with a private hot tub — ideal for entertaining! Set on an 8,333 sq ft lot, this home perfectly blends modern upgrades with a warm, inviting ambiance. Find your perfect fit with this Gordon Head real estate! (id:29647)
Open House
This property has open houses!
1:00 pm
Ends at:3:00 pm
Property Details
| MLS® Number | 996641 |
| Property Type | Single Family |
| Neigbourhood | Gordon Head |
| Features | Cul-de-sac, Private Setting, Corner Site, Rectangular |
| Parking Space Total | 2 |
| Plan | Vis4520 |
Building
| Bathroom Total | 3 |
| Bedrooms Total | 3 |
| Architectural Style | Other |
| Constructed Date | 1997 |
| Cooling Type | Window Air Conditioner |
| Fireplace Present | Yes |
| Fireplace Total | 2 |
| Heating Fuel | Natural Gas |
| Heating Type | Forced Air |
| Size Interior | 1948 Sqft |
| Total Finished Area | 1948 Sqft |
| Type | House |
Land
| Acreage | No |
| Size Irregular | 8333 |
| Size Total | 8333 Sqft |
| Size Total Text | 8333 Sqft |
| Zoning Type | Residential |
Rooms
| Level | Type | Length | Width | Dimensions |
|---|---|---|---|---|
| Second Level | Bedroom | 14' x 10' | ||
| Second Level | Bedroom | 12' x 11' | ||
| Second Level | Ensuite | 4-Piece | ||
| Second Level | Bathroom | 4-Piece | ||
| Second Level | Primary Bedroom | 13' x 13' | ||
| Main Level | Laundry Room | 9' x 6' | ||
| Main Level | Family Room | 16' x 13' | ||
| Main Level | Bathroom | 2-Piece | ||
| Main Level | Kitchen | 17' x 12' | ||
| Main Level | Dining Room | 12' x 10' | ||
| Main Level | Living Room | 16' x 13' | ||
| Main Level | Entrance | 8' x 5' |
https://www.realtor.ca/real-estate/28239278/1619-nelles-pl-saanich-gordon-head

150-805 Cloverdale Ave
Victoria, British Columbia V8X 2S9
(250) 384-8124
(800) 665-5303
(250) 380-6355
www.pembertonholmes.com/
Interested?
Contact us for more information


