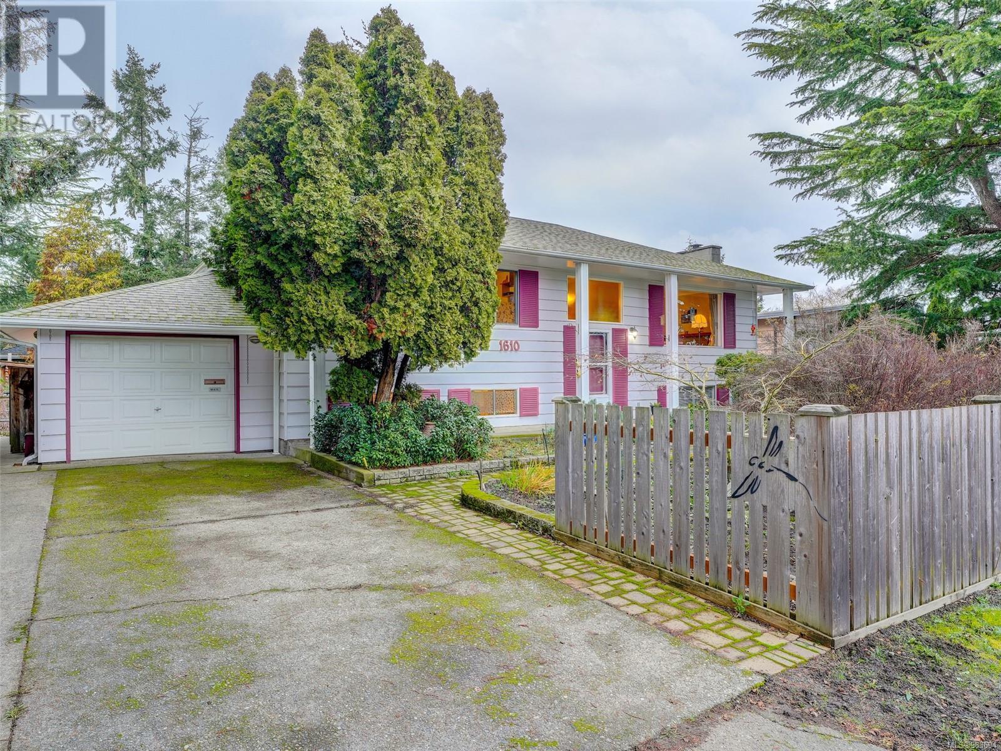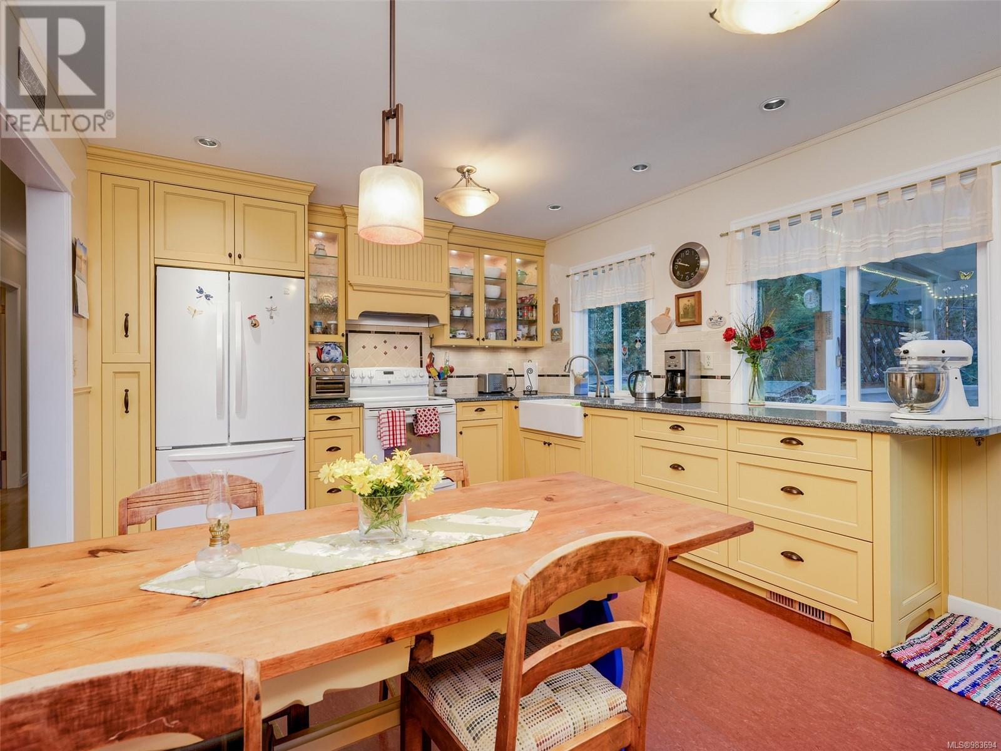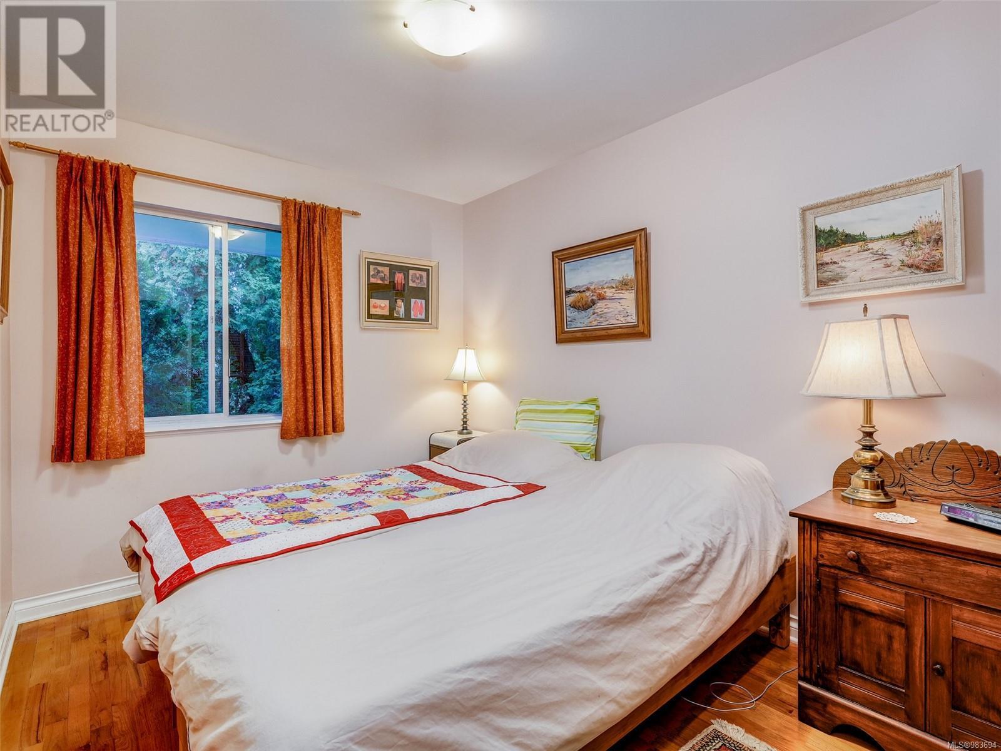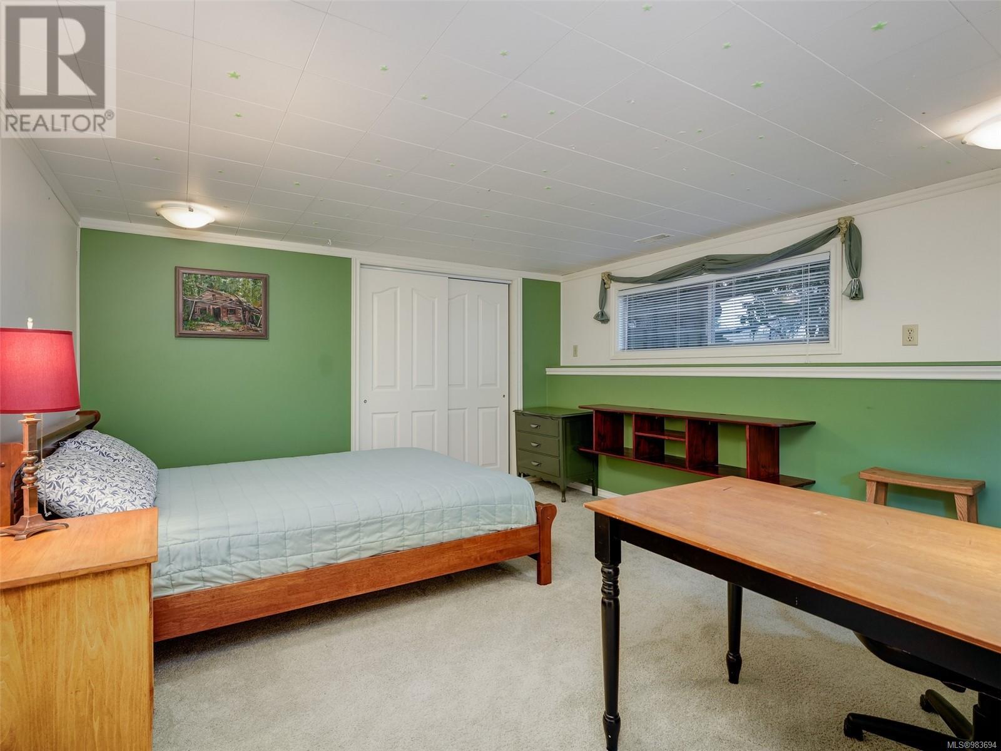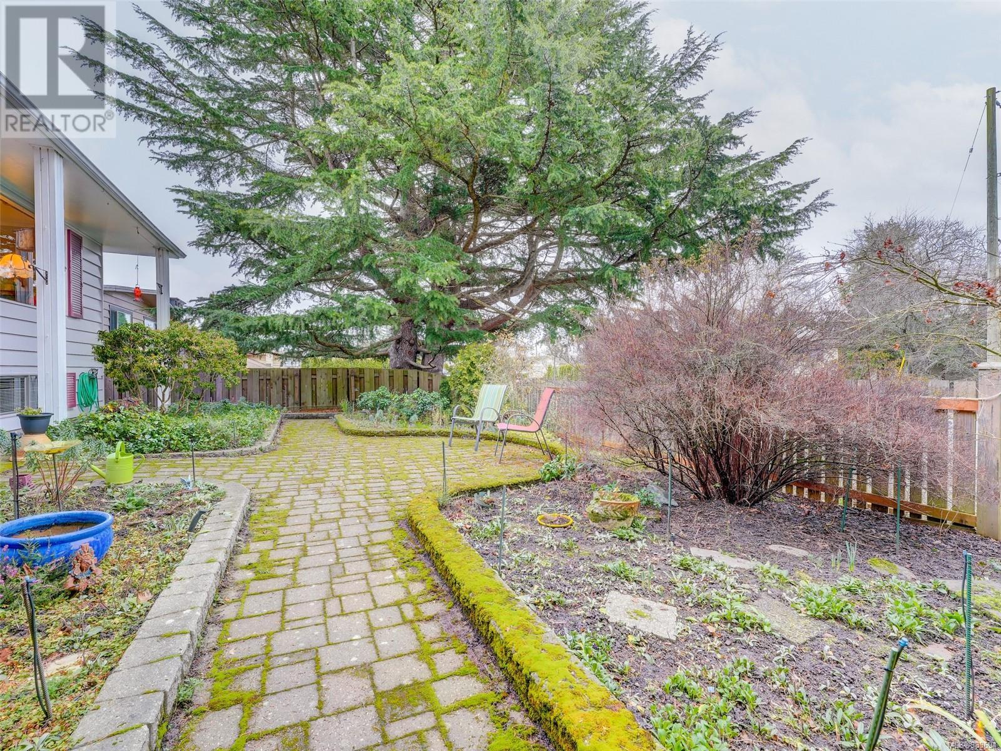1610 Blair Ave Saanich, British Columbia V8N 1M4
$1,098,000
LAMBRICK PARK FAMILY HOME. Fantastic location bordering Gordon Head. A well maintained home with many updates over the years, this 4 bedroom, 3 bathroom home includes a studio suite (no stove) downstairs. Offering a flexible floor plan for extended living space, convert lower recreation room into a 5th bedroom or separate the space for students or extended family. Oak floors in main living areas, bright living room with a large picture window and a natural gas fireplace adjacent to the dining room. Beautifully appointed kitchen with access to an entertainment sized covered deck that overlook the landscaped backyard. Lots of storage space, two workshops, single garage, 3 sheds, concrete picnic table and a greenhouse. Outside you will enjoy the mature apple and cherry trees, blueberry & raspberry bushes and garden beds. Easy transit, close to UVIC, all levels of schools, shopping, restaurants, nearby Mount Doug/PKOLS park and Lambrick park. (id:29647)
Property Details
| MLS® Number | 983694 |
| Property Type | Single Family |
| Neigbourhood | Lambrick Park |
| Features | Curb & Gutter, Partially Cleared, Other, Rectangular |
| Parking Space Total | 2 |
| Plan | Vip15845 |
| Structure | Greenhouse, Shed, Workshop, Patio(s), Patio(s) |
Building
| Bathroom Total | 3 |
| Bedrooms Total | 5 |
| Constructed Date | 1963 |
| Cooling Type | None |
| Fireplace Present | Yes |
| Fireplace Total | 1 |
| Heating Fuel | Natural Gas |
| Heating Type | Forced Air |
| Size Interior | 3557 Sqft |
| Total Finished Area | 2407 Sqft |
| Type | House |
Parking
| Garage |
Land
| Access Type | Road Access |
| Acreage | No |
| Size Irregular | 7980 |
| Size Total | 7980 Sqft |
| Size Total Text | 7980 Sqft |
| Zoning Type | Residential |
Rooms
| Level | Type | Length | Width | Dimensions |
|---|---|---|---|---|
| Lower Level | Bedroom | 14 ft | 13 ft | 14 ft x 13 ft |
| Lower Level | Workshop | 12 ft | 9 ft | 12 ft x 9 ft |
| Lower Level | Recreation Room | 20 ft | 13 ft | 20 ft x 13 ft |
| Lower Level | Bathroom | 3-Piece | ||
| Lower Level | Bedroom | 13 ft | 11 ft | 13 ft x 11 ft |
| Lower Level | Studio | 9 ft | 8 ft | 9 ft x 8 ft |
| Main Level | Primary Bedroom | 14 ft | 13 ft | 14 ft x 13 ft |
| Main Level | Bedroom | 11 ft | 10 ft | 11 ft x 10 ft |
| Main Level | Bedroom | 11 ft | 9 ft | 11 ft x 9 ft |
| Main Level | Bathroom | 4-Piece | ||
| Main Level | Bathroom | 2-Piece | ||
| Main Level | Patio | 13 ft | 12 ft | 13 ft x 12 ft |
| Main Level | Porch | 45 ft | 4 ft | 45 ft x 4 ft |
| Main Level | Kitchen | 15 ft | 12 ft | 15 ft x 12 ft |
| Main Level | Dining Room | 12 ft | 9 ft | 12 ft x 9 ft |
| Main Level | Living Room | 16 ft | 14 ft | 16 ft x 14 ft |
| Other | Patio | 12 ft | 12 ft x Measurements not available | |
| Other | Storage | 10 ft | 6 ft | 10 ft x 6 ft |
https://www.realtor.ca/real-estate/27794809/1610-blair-ave-saanich-lambrick-park

4440 Chatterton Way
Victoria, British Columbia V8X 5J2
(250) 744-3301
(800) 663-2121
(250) 744-3904
www.remax-camosun-victoria-bc.com/

4440 Chatterton Way
Victoria, British Columbia V8X 5J2
(250) 744-3301
(800) 663-2121
(250) 744-3904
www.remax-camosun-victoria-bc.com/

4440 Chatterton Way
Victoria, British Columbia V8X 5J2
(250) 744-3301
(800) 663-2121
(250) 744-3904
www.remax-camosun-victoria-bc.com/
Interested?
Contact us for more information


