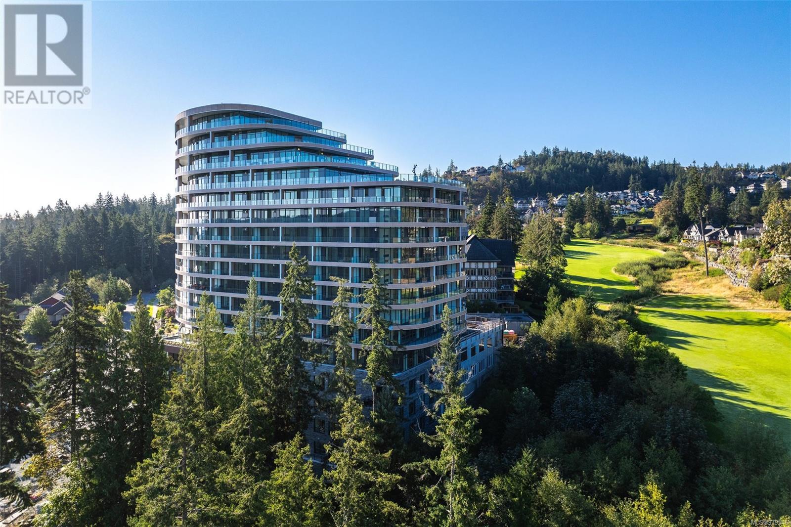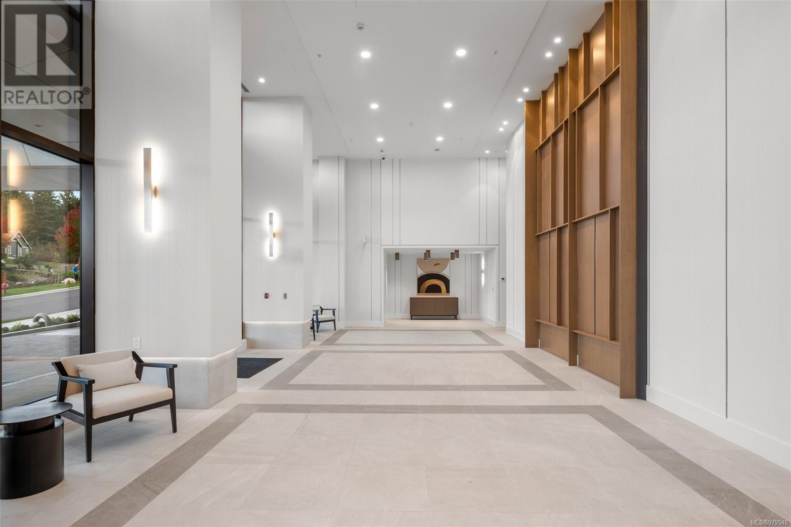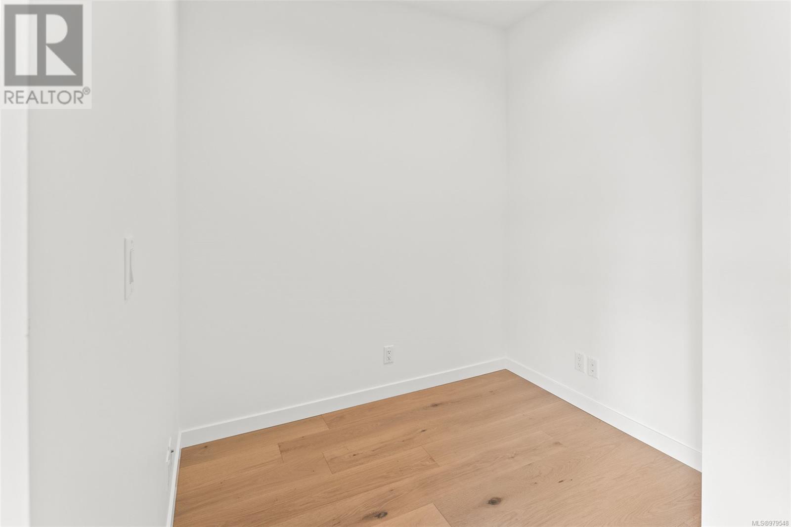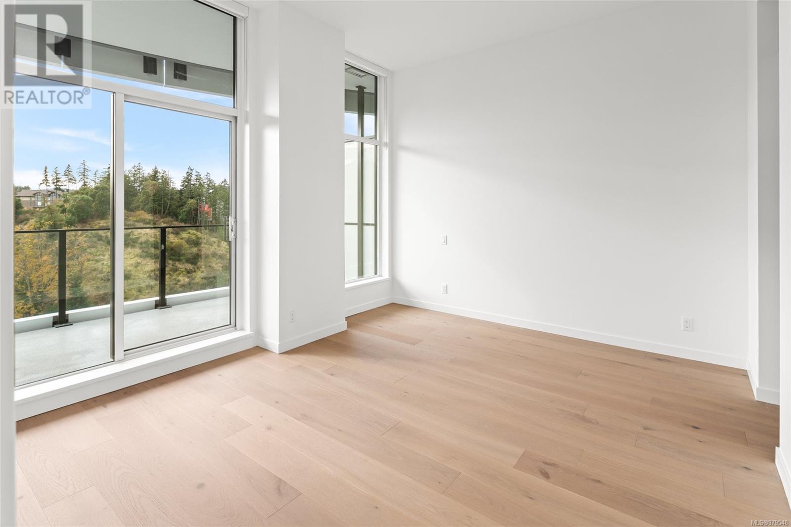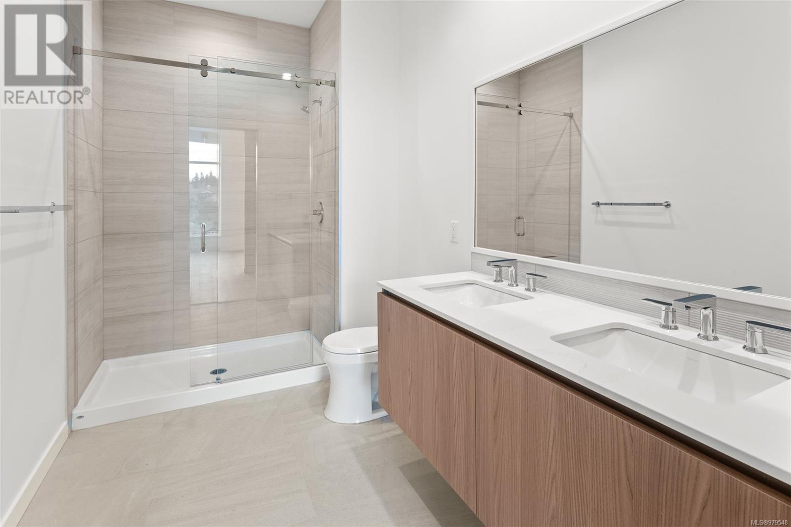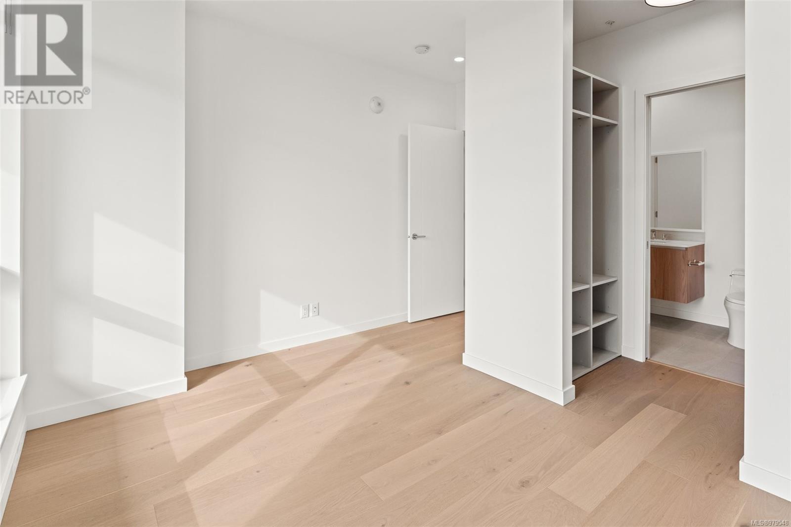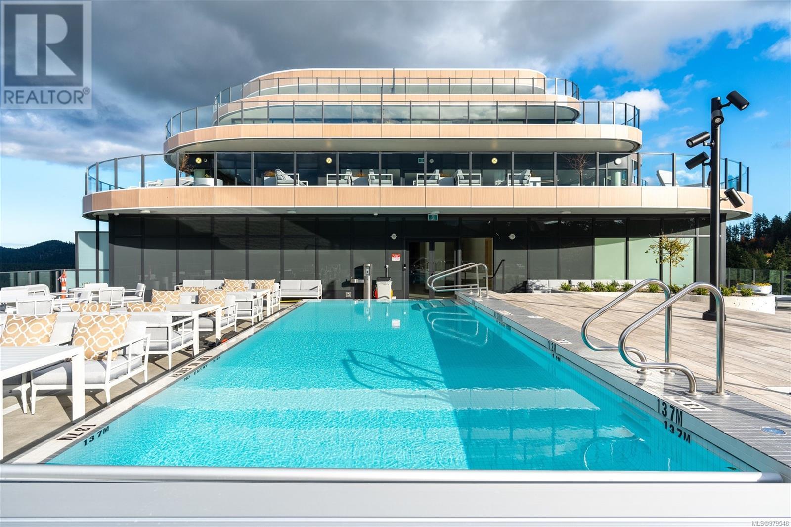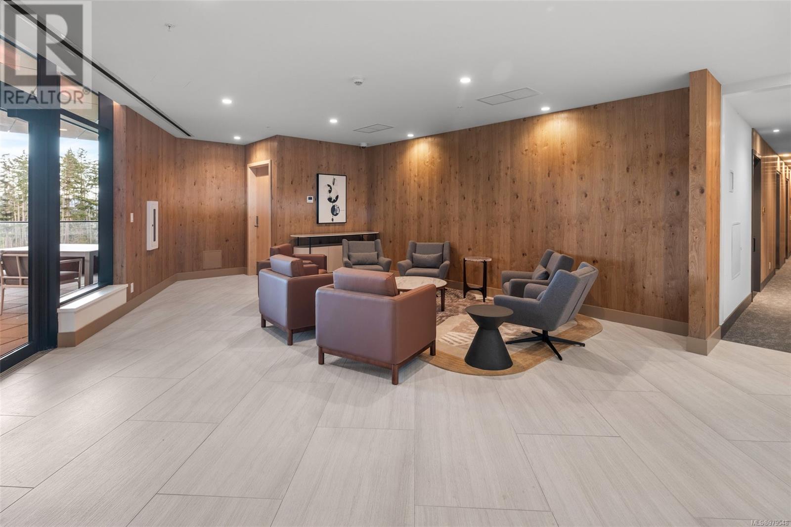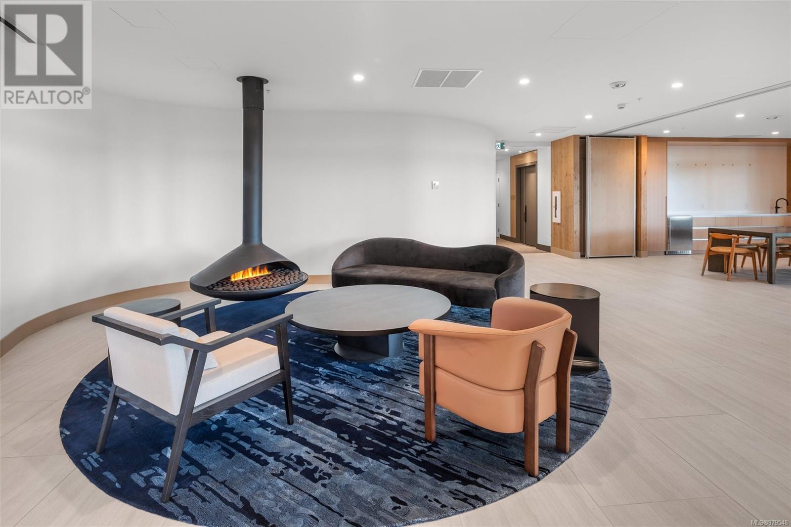1605 2000 Hannington Rd Langford, British Columbia V9B 6R6
$1,174,888Maintenance,
$508 Monthly
Maintenance,
$508 MonthlyWelcome One Bear Mountain. this extraordinary 2-bedroom, 2-bathroom luxury condo in one of the city’s most stunning new buildings. Blending contemporary elegance with unmatched comfort, this residence features an expansive open-concept layout perfect for upscale living. The spacious primary bedroom serves as a tranquil retreat, complete with a beautifully designed ensuite bath offering a spa-like experience. The main living area is anchored by a sophisticated gas fireplace, adding warmth and charm to the inviting living room, while the spacious dining area is perfect for both quiet meals and entertaining guests. Step out onto the massive deck, where sweeping views of the mountains and nearby golf course create an inspiring backdrop, providing a serene outdoor extension of your home. Residents enjoy access to luxurious amenities, including a breathtaking sky lounge ideal for social gatherings, a pristine pool for year-round relaxation, and a state-of-the-art fitness center catering to all workout routines. From its premium finishes to the awe-inspiring views and top-notch building amenities, this condo defines refined urban living. Perfectly situated, this home is close to all conveniences, creating a harmonious blend of luxury, location, and lifestyle. (id:29647)
Property Details
| MLS® Number | 979548 |
| Property Type | Single Family |
| Neigbourhood | Bear Mountain |
| Community Name | One Bear Mountain |
| Community Features | Pets Allowed With Restrictions, Family Oriented |
| Features | Other, Golf Course/parkland |
| Parking Space Total | 1 |
| View Type | Mountain View, Valley View |
Building
| Bathroom Total | 2 |
| Bedrooms Total | 2 |
| Appliances | Refrigerator, Stove, Washer, Dryer |
| Architectural Style | Other |
| Constructed Date | 2024 |
| Cooling Type | Air Conditioned |
| Fireplace Present | Yes |
| Fireplace Total | 1 |
| Heating Fuel | Natural Gas |
| Heating Type | Forced Air |
| Size Interior | 1249 Sqft |
| Total Finished Area | 1249 Sqft |
| Type | Apartment |
Land
| Acreage | No |
| Size Irregular | 1615 |
| Size Total | 1615 Sqft |
| Size Total Text | 1615 Sqft |
| Zoning Type | Multi-family |
Rooms
| Level | Type | Length | Width | Dimensions |
|---|---|---|---|---|
| Main Level | Entrance | 8'0 x 9'0 | ||
| Main Level | Balcony | 8'1 x 45'7 | ||
| Main Level | Laundry Room | 5'5 x 8'2 | ||
| Main Level | Bathroom | 4-Piece | ||
| Main Level | Bedroom | 9'5 x 12'3 | ||
| Main Level | Primary Bedroom | 12'4 x 13'8 | ||
| Main Level | Ensuite | 5-Piece | ||
| Main Level | Den | 7'2 x 7'5 | ||
| Main Level | Dining Room | 8'2 x 12'1 | ||
| Main Level | Living Room | 12'6 x 16'10 | ||
| Main Level | Kitchen | 10'0 x 12'5 |
https://www.realtor.ca/real-estate/27587974/1605-2000-hannington-rd-langford-bear-mountain

101-791 Goldstream Ave
Victoria, British Columbia V9B 2X5
(250) 478-9600
(250) 478-6060
www.remax-camosun-victoria-bc.com/
Interested?
Contact us for more information





