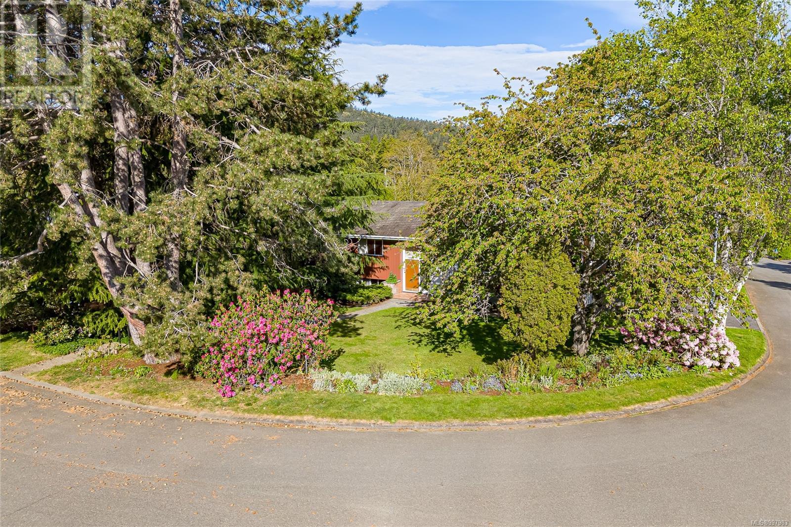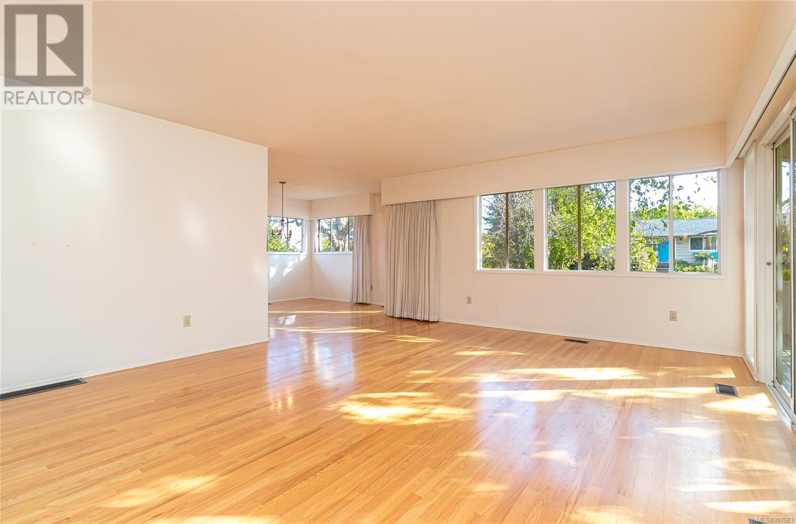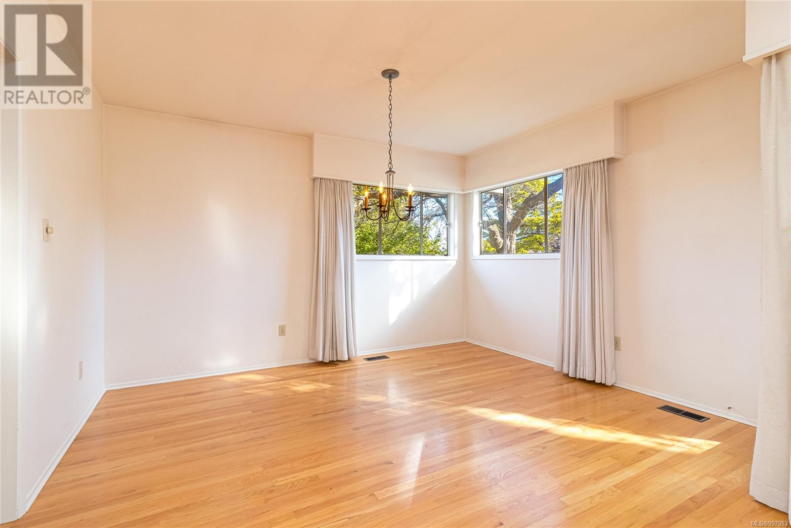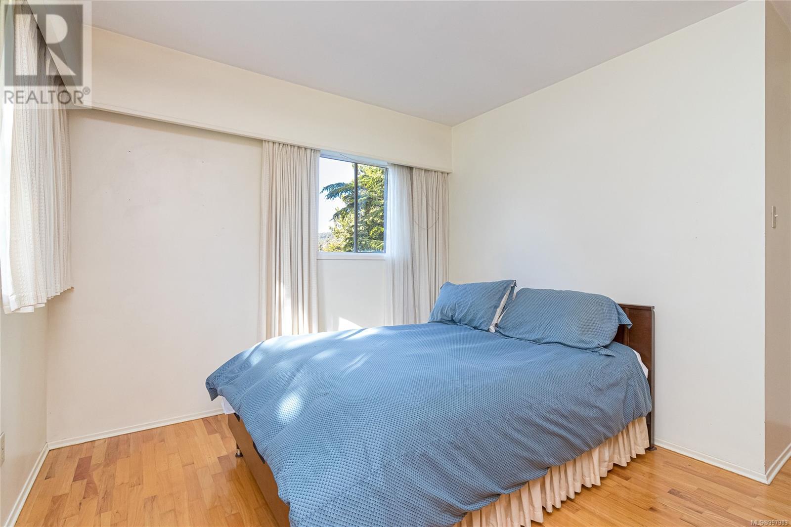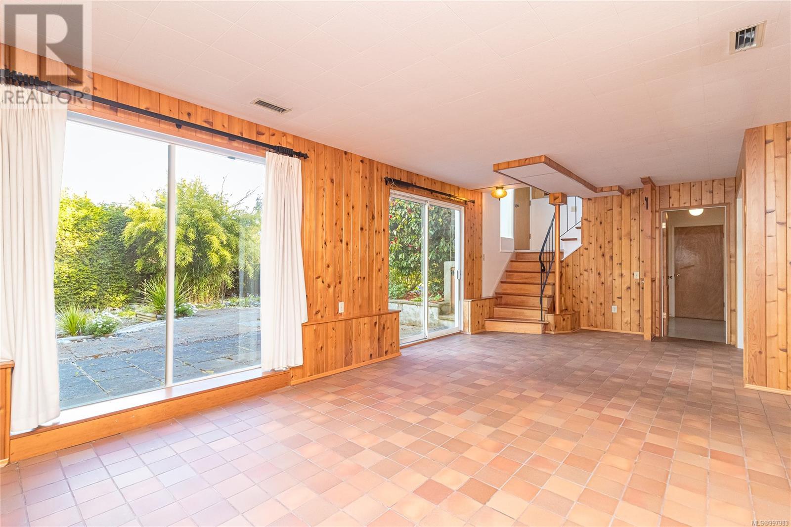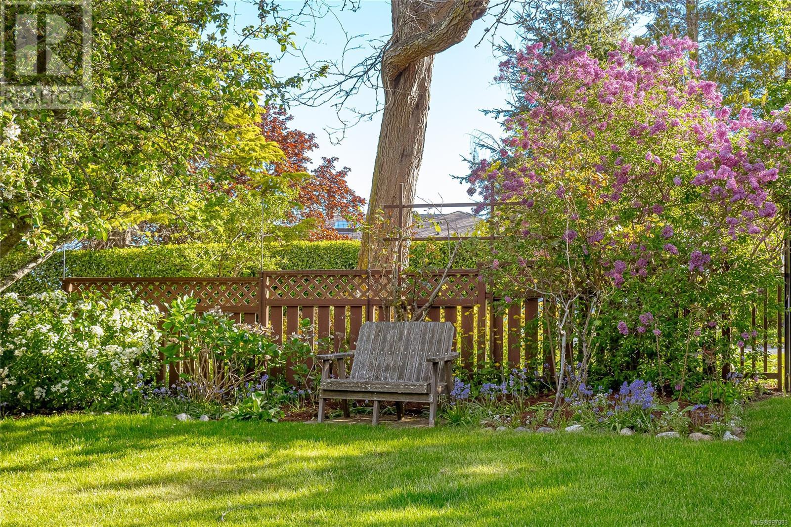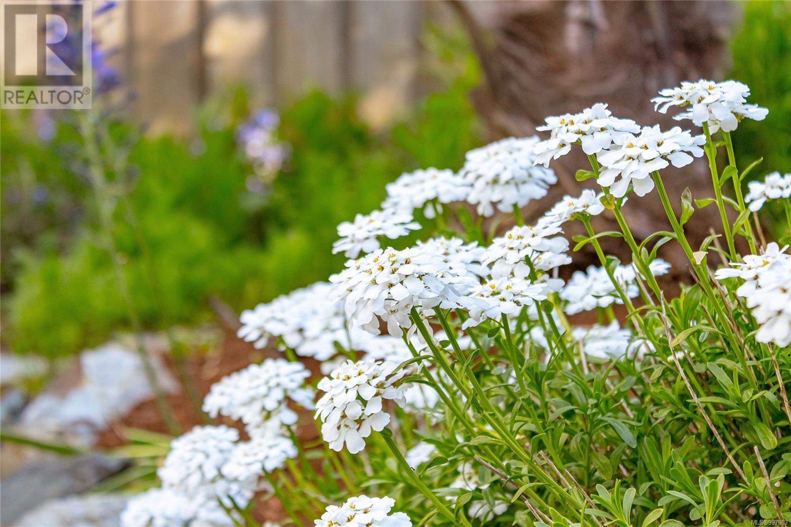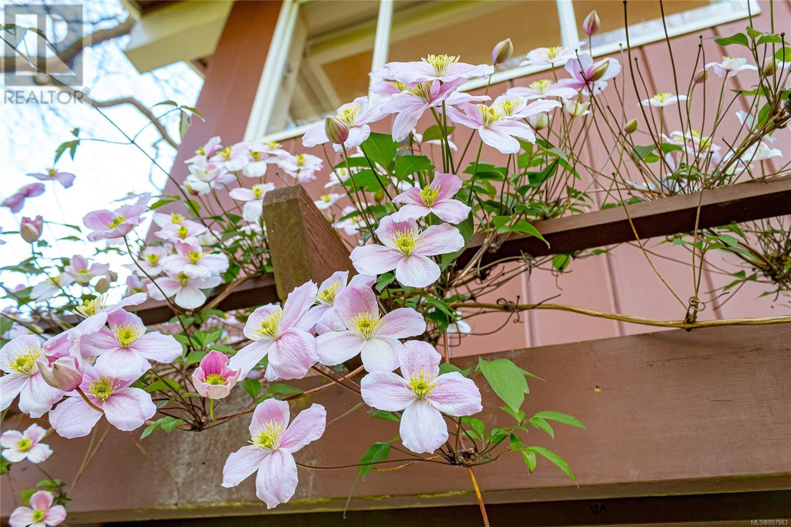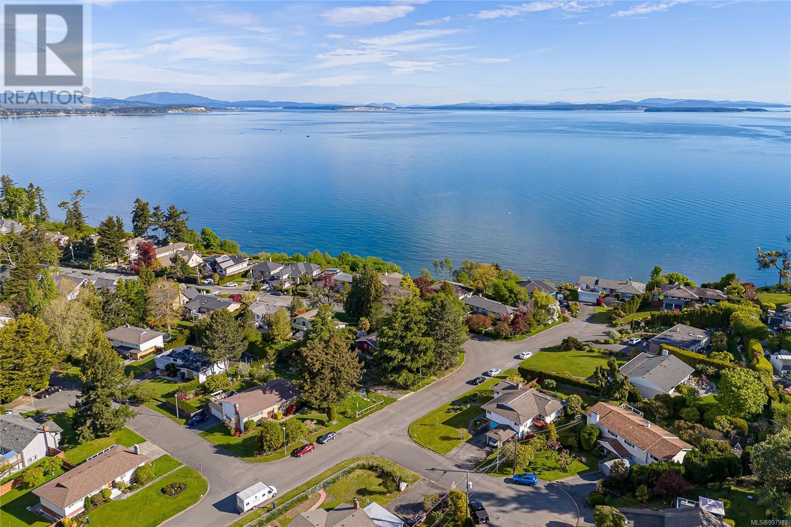1601 Mileva Lane Saanich, British Columbia V8N 2V6
$1,395,000
Welcome to this spacious and versatile home nestled in Gordon Head, one of the most sought-after, quiet neighbourhoods. Sitting on a ¼-acre lot, this 5-bedroom, 3-bathroom residence offers the perfect opportunity to bring your renovation ideas and make it truly your own. The home features beautiful hardwood floors, a bright and expansive living room, and a large recreation room—ideal for a media space, teenagers' retreat, or home gym. The west-facing backyard provides exceptional privacy, perfect for relaxing or entertaining, and includes a greenhouse for your gardening dreams. Two separate garages offer ample parking, storage, or workshop potential. Located within walking distance to the beach and Mt. Doug Park, this property combines convenience, nature, and lifestyle in one unbeatable package. Close to all school levels, including UVIC. Don’t miss your chance to make this home yours! (id:29647)
Property Details
| MLS® Number | 997983 |
| Property Type | Single Family |
| Neigbourhood | Gordon Head |
| Features | Central Location, Other |
| Parking Space Total | 4 |
| Plan | 3 |
| Structure | Patio(s) |
Building
| Bathroom Total | 3 |
| Bedrooms Total | 5 |
| Constructed Date | 1964 |
| Cooling Type | None |
| Fireplace Present | Yes |
| Fireplace Total | 1 |
| Heating Fuel | Oil |
| Size Interior | 3002 Sqft |
| Total Finished Area | 2434 Sqft |
| Type | House |
Land
| Access Type | Road Access |
| Acreage | No |
| Size Irregular | 10131 |
| Size Total | 10131 Sqft |
| Size Total Text | 10131 Sqft |
| Zoning Description | Rs-12 |
| Zoning Type | Residential |
Rooms
| Level | Type | Length | Width | Dimensions |
|---|---|---|---|---|
| Lower Level | Patio | 11'10 x 24'11 | ||
| Lower Level | Patio | 26'2 x 11'0 | ||
| Lower Level | Storage | 5'8 x 4'0 | ||
| Lower Level | Storage | 4'4 x 4'0 | ||
| Lower Level | Bathroom | 3-Piece | ||
| Lower Level | Family Room | 8'7 x 6'6 | ||
| Lower Level | Bedroom | 9'9 x 8'8 | ||
| Lower Level | Bedroom | 11'1 x 8'8 | ||
| Lower Level | Laundry Room | 6'1 x 10'7 | ||
| Lower Level | Family Room | 17'4 x 11'10 | ||
| Main Level | Balcony | 6'8 x 15'4 | ||
| Main Level | Balcony | 24'2 x 6'2 | ||
| Main Level | Bathroom | 4-Piece | ||
| Main Level | Bathroom | 3-Piece | ||
| Main Level | Bedroom | 9'9 x 9'11 | ||
| Main Level | Bedroom | 11'2 x 9'11 | ||
| Main Level | Primary Bedroom | 15'0 x 11'10 | ||
| Main Level | Eating Area | 5'7 x 7'10 | ||
| Main Level | Kitchen | 13'10 x 10'10 | ||
| Main Level | Dining Room | 12'11 x 10'10 | ||
| Main Level | Living Room | 18'10 x 14'11 | ||
| Main Level | Entrance | 6'10 x 4'6 |
https://www.realtor.ca/real-estate/28279042/1601-mileva-lane-saanich-gordon-head

#202-3795 Carey Rd
Victoria, British Columbia V8Z 6T8
(250) 477-7291
(800) 668-2272
(250) 477-3161
www.dfh.ca/
Interested?
Contact us for more information





