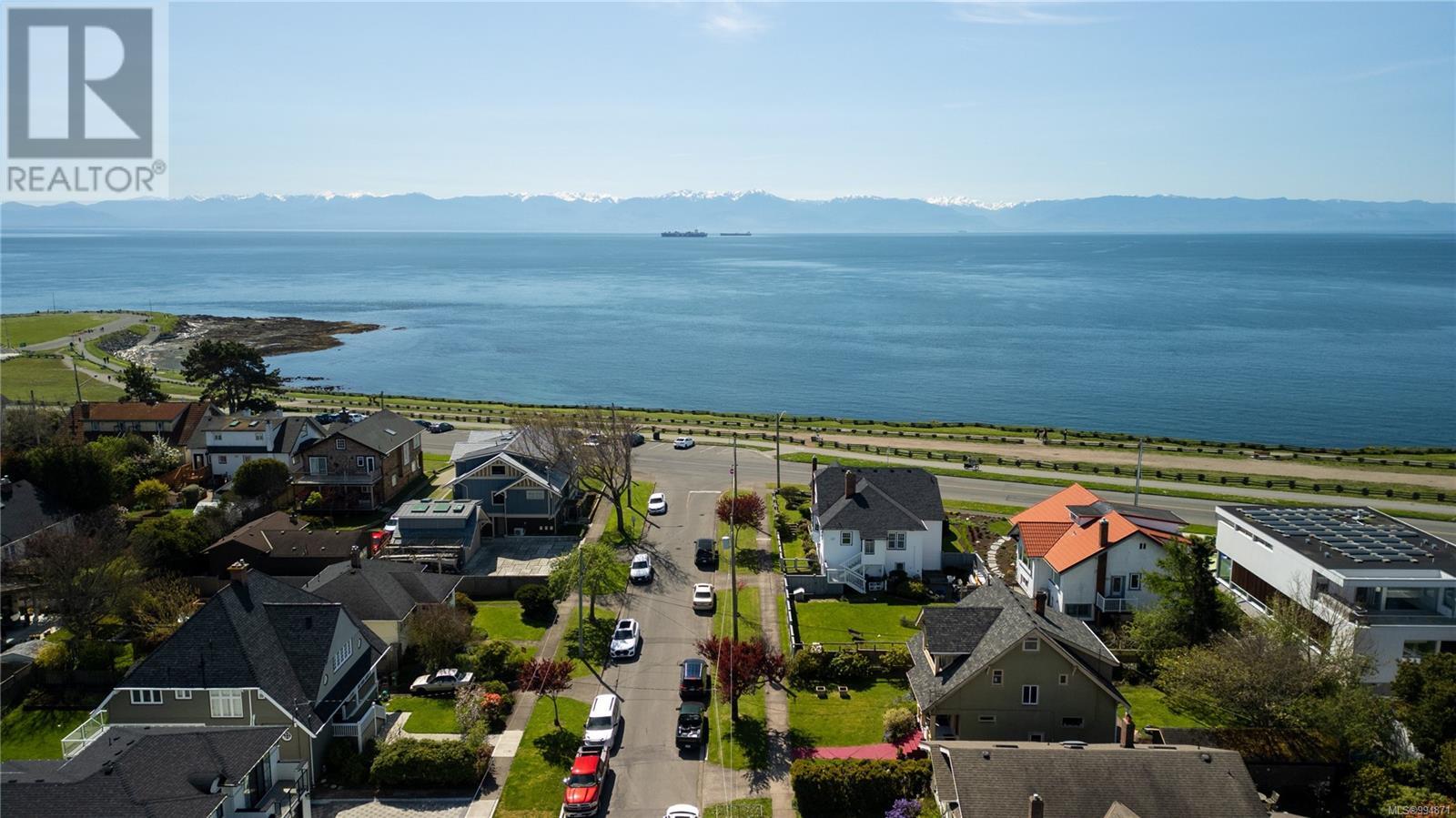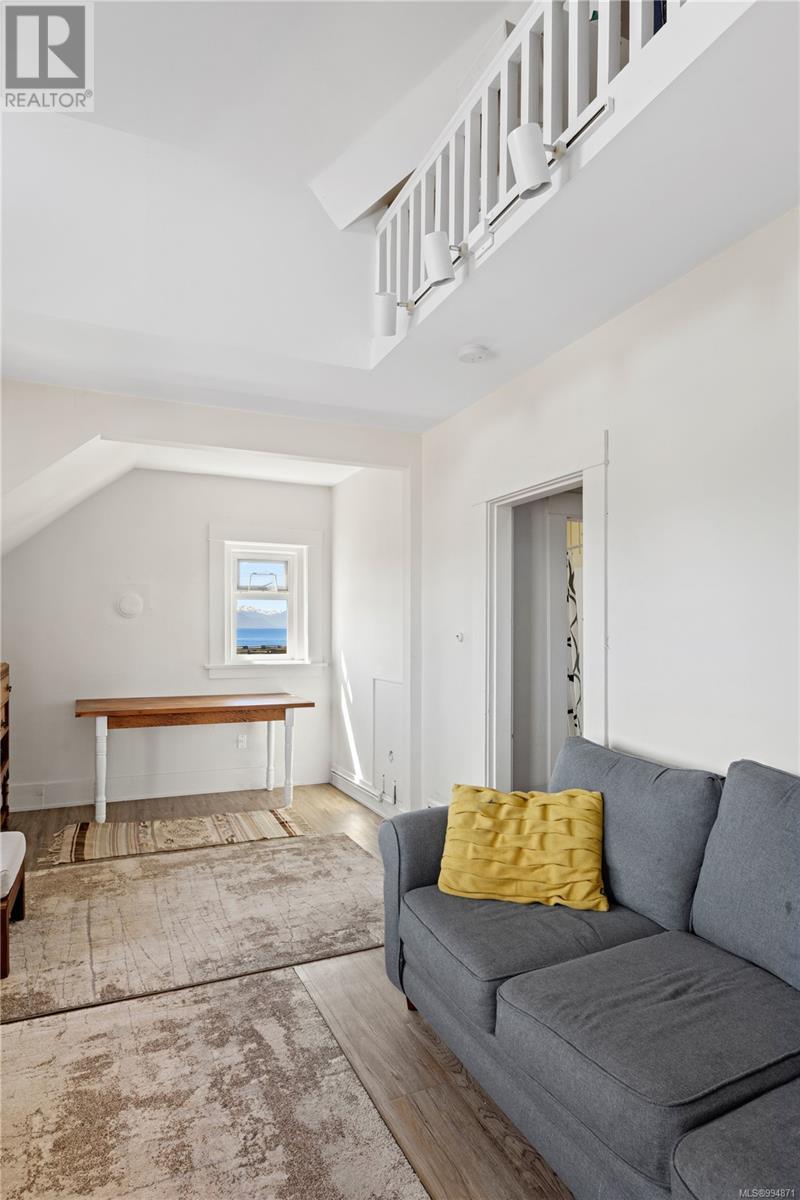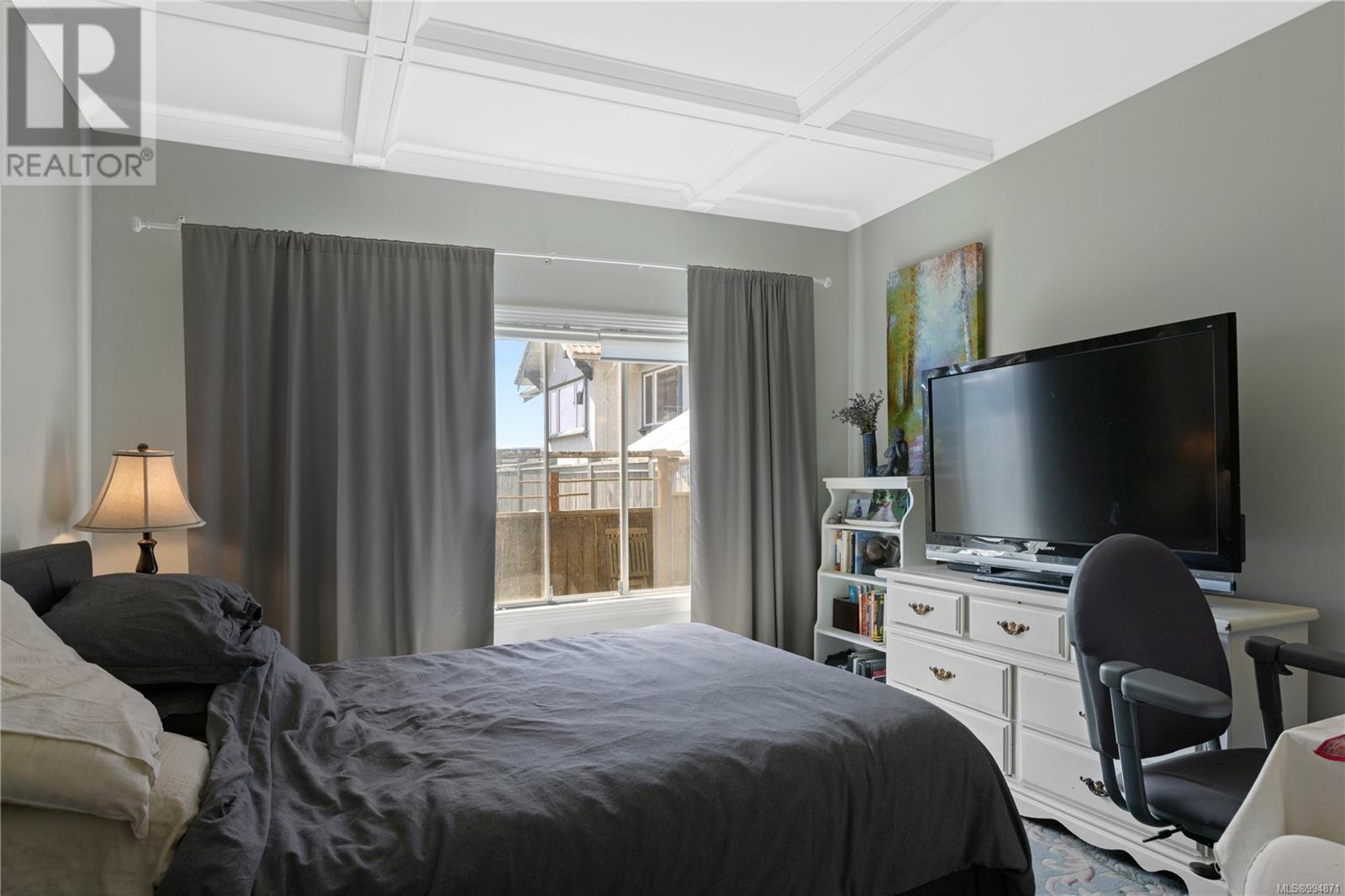16 Howe St Victoria, British Columbia V8V 4K3
$1,985,000
Explore coastal living in Fairfield at 16 Howe Street—offering ocean views, flexible living, and strong rental potential. Set on a quiet residential street just one door up from Dallas Road, you can enjoy all the benefits of Dallas Road walks and beaches while keeping your privacy. You'll have nearby parks, Cook Street Village amenities, and all the charm of Fairfield - this is an ideal opportunity for investors, multi-generational families, or those seeking a versatile coastal property in a prime Victoria location. This stunning character home that has been well taken care of and maintained. Currently being used as a duplex, but could be converted and used for single family living. Each suite has 2 beds and 1 den (4 beds, 2 dens total), each with their own entrance, kitchen and bathroom. The home features gas forced-air heating, waterproof luxury vinyl plank flooring, updated bathrooms, double thermal windows, loft bedroom and storage in the upper unit, shared laundry, and a detached garage. (id:29647)
Property Details
| MLS® Number | 994871 |
| Property Type | Single Family |
| Neigbourhood | Fairfield West |
| Features | Central Location, Other |
| Parking Space Total | 3 |
Building
| Bathroom Total | 2 |
| Bedrooms Total | 4 |
| Constructed Date | 1913 |
| Cooling Type | None |
| Fireplace Present | Yes |
| Fireplace Total | 1 |
| Heating Fuel | Natural Gas |
| Heating Type | Forced Air |
| Size Interior | 3031 Sqft |
| Total Finished Area | 2586 Sqft |
| Type | House |
Parking
| Detached Garage |
Land
| Acreage | No |
| Size Irregular | 5800 |
| Size Total | 5800 Sqft |
| Size Total Text | 5800 Sqft |
| Zoning Type | Residential |
Rooms
| Level | Type | Length | Width | Dimensions |
|---|---|---|---|---|
| Second Level | Balcony | 12 ft | 3 ft | 12 ft x 3 ft |
| Second Level | Bathroom | 4-Piece | ||
| Second Level | Kitchen | 9 ft | 9 ft | 9 ft x 9 ft |
| Second Level | Dining Room | 7 ft | 11 ft | 7 ft x 11 ft |
| Second Level | Bedroom | 8 ft | 13 ft | 8 ft x 13 ft |
| Second Level | Den | 7 ft | 10 ft | 7 ft x 10 ft |
| Second Level | Living Room | 19 ft | 10 ft | 19 ft x 10 ft |
| Third Level | Bedroom | 26 ft | 11 ft | 26 ft x 11 ft |
| Lower Level | Den | 12 ft | 7 ft | 12 ft x 7 ft |
| Lower Level | Bedroom | 12 ft | 10 ft | 12 ft x 10 ft |
| Lower Level | Bedroom | 10 ft | 10 ft | 10 ft x 10 ft |
| Lower Level | Laundry Room | 12 ft | 11 ft | 12 ft x 11 ft |
| Main Level | Bathroom | 4-Piece | ||
| Main Level | Porch | 13 ft | 4 ft | 13 ft x 4 ft |
| Main Level | Entrance | 8 ft | 7 ft | 8 ft x 7 ft |
| Main Level | Entrance | 4 ft | 13 ft | 4 ft x 13 ft |
| Main Level | Living Room | 12 ft | 14 ft | 12 ft x 14 ft |
| Main Level | Kitchen | 13 ft | 10 ft | 13 ft x 10 ft |
| Main Level | Dining Room | 12 ft | 12 ft | 12 ft x 12 ft |
https://www.realtor.ca/real-estate/28201970/16-howe-st-victoria-fairfield-west

101-960 Yates St
Victoria, British Columbia V8V 3M3
(778) 265-5552

101-960 Yates St
Victoria, British Columbia V8V 3M3
(778) 265-5552

101-960 Yates St
Victoria, British Columbia V8V 3M3
(778) 265-5552
Interested?
Contact us for more information






























