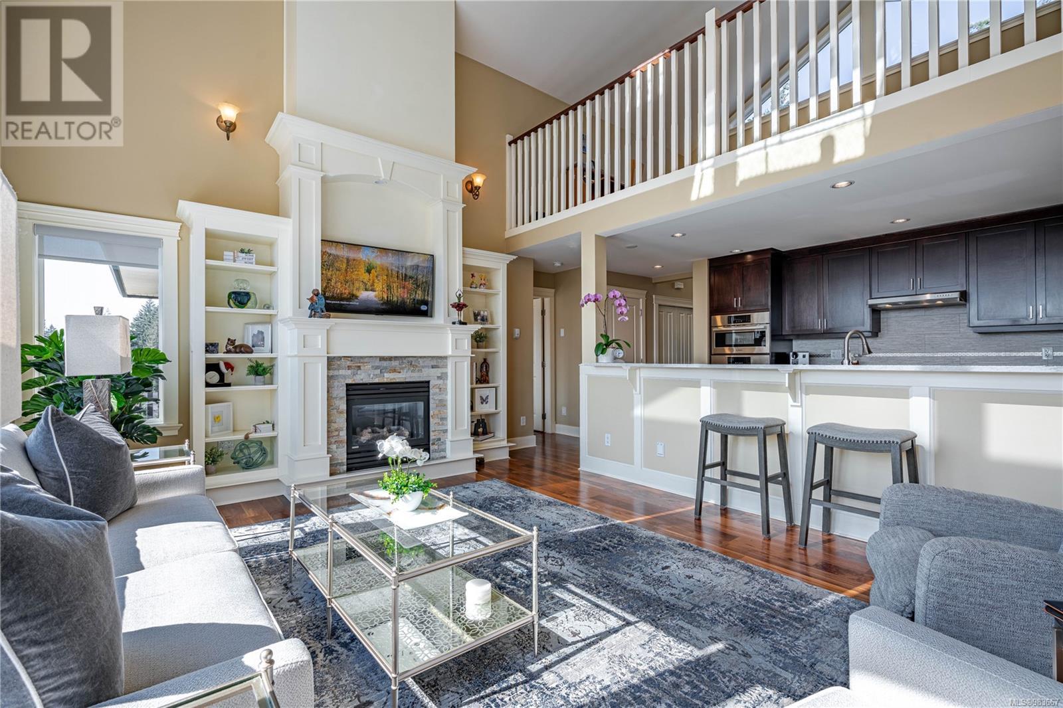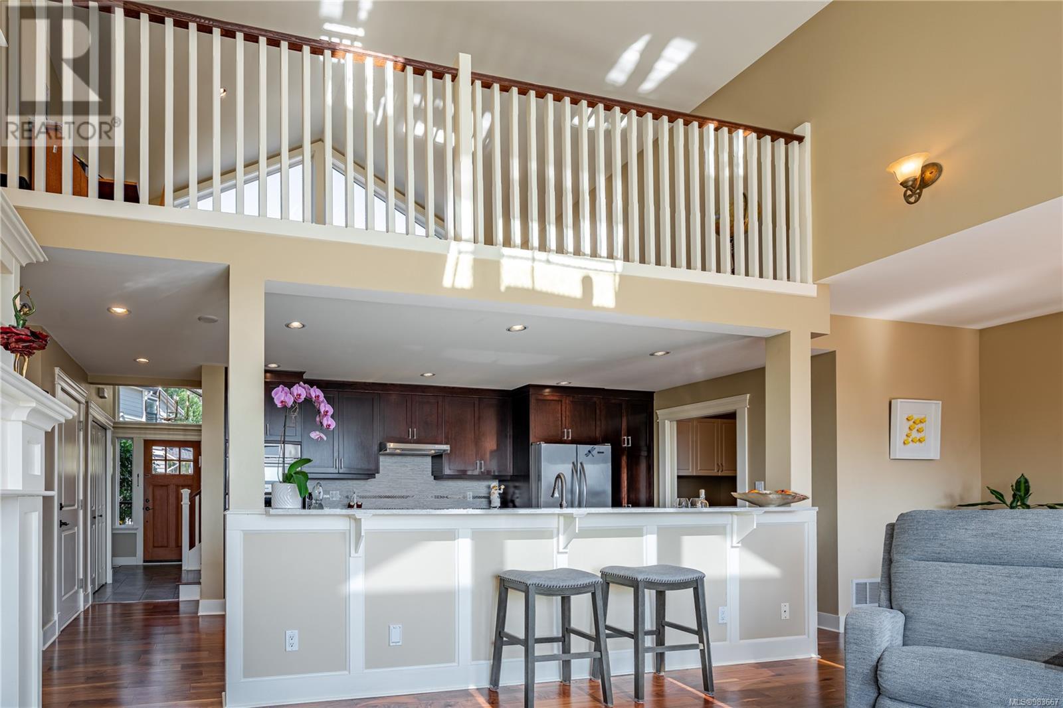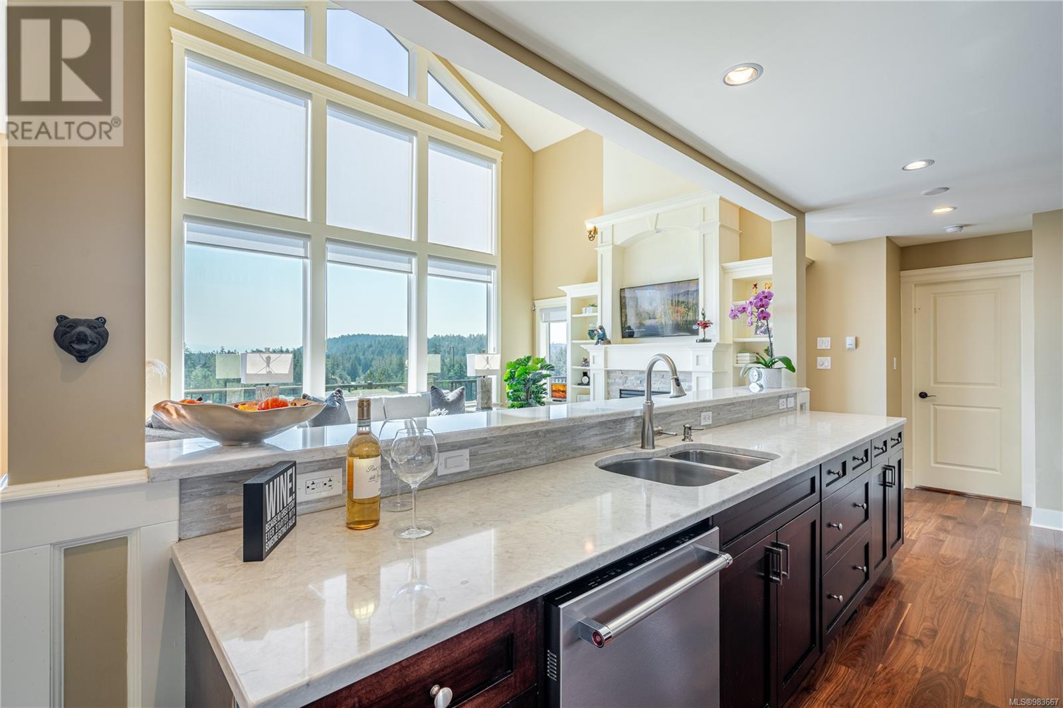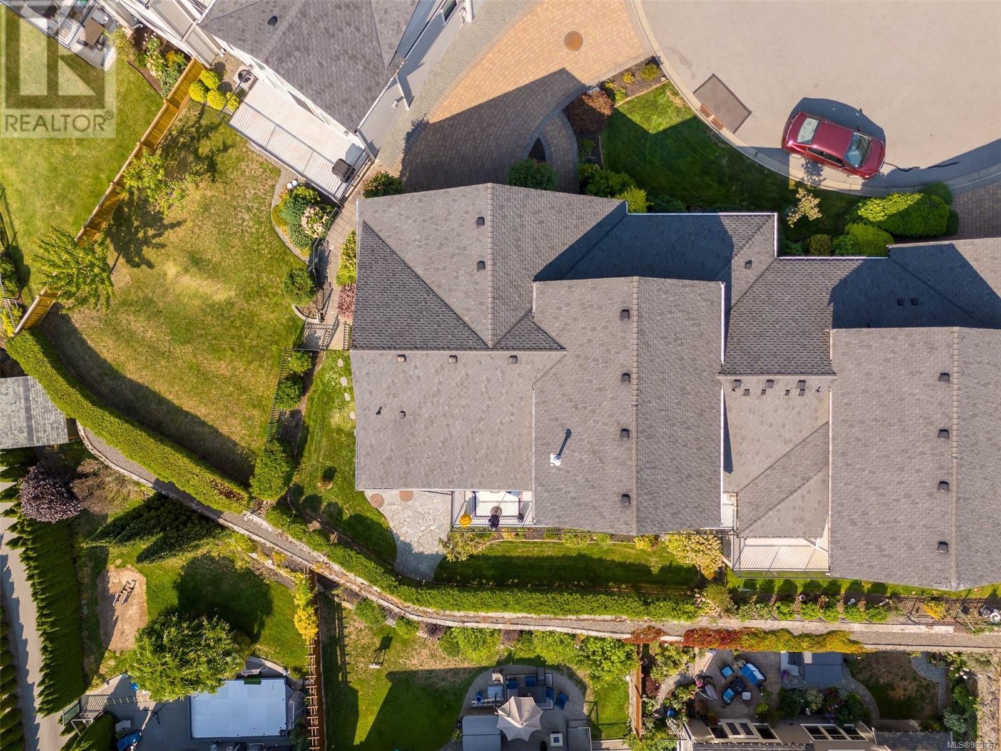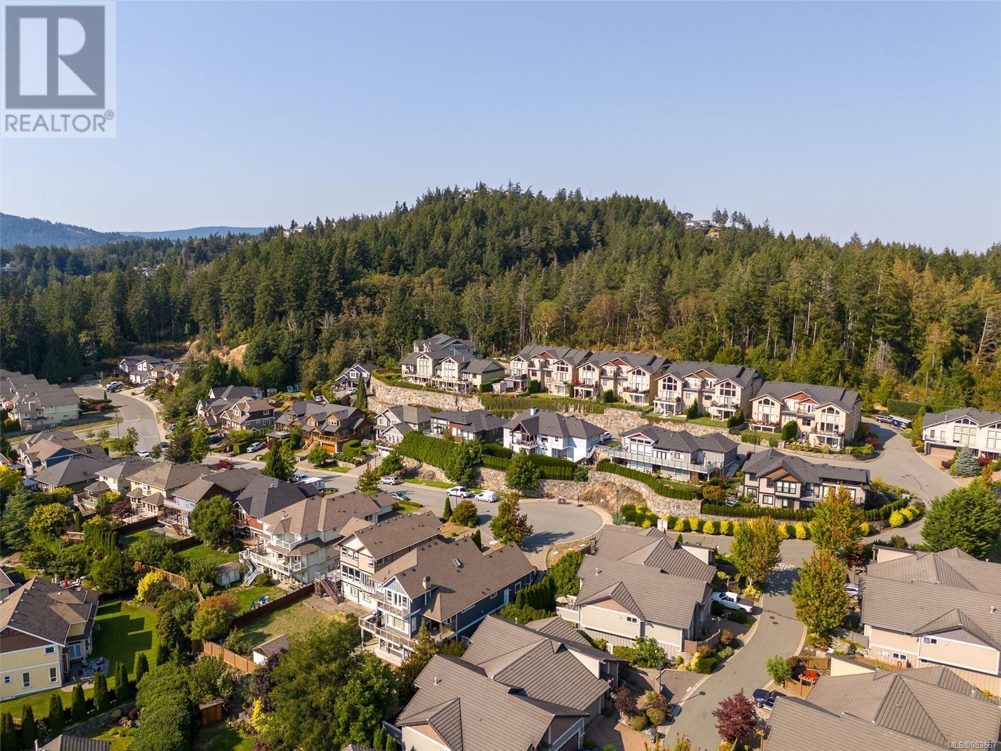16 614 Granrose Terr Colwood, British Columbia V9C 0C9
$1,225,000Maintenance,
$651.13 Monthly
Maintenance,
$651.13 MonthlyWelcome to 614 Granrose Terrace, an immaculate half duplex perched up high at the top of the complex to take in vast views of the Olympic Mountain and landscape beyond. You will be delighted as you enter with open concept living, soaring ceilings and walls of glass drenching the home with a flood of natural light and the convenience of new solar blinds and tinted windows. The exquisite kitchen showcases a massive island, quartz countertops and stainless appliances. Open to the large living room with cozy gas fireplace, an elegant dining area and featuring a large patio this is the perfect home for entertaining. An ideal floor plan with both the primary and the laundry with new washer and dryer on the main. The primary retreat is spacious with glass doors that also lead to the large patio, new elegant silhouette blinds, ensuite with dual sinks, walk-in shower and large soaker tub as well as a generous sized walk-in closet that also has space for a vanity to be added. Also on the main is another bedroom perfect for guests or a large office and another bathroom. Downstairs is an adults playground offering billiards, bar and tv area and all above ground with walk out to the fully fenced back yard, this is surely the perfect place to unwind. There are also two additional bedrooms on this level, a four piece bath with heated floors and two giant storage spaces. Finally this home offers an adorable third loft area that could also be great for an office, games room or whatever its new owner decides. This home has it all with a two car garage, gas heat pump, hot water on demand, central vac and in an ideal location with Red Barn Market at the end of the street for fresh produce and their famous made to order sandwiches. Call today for your private tour of this prestigious property, this is truly one you won’t want to miss. (id:29647)
Property Details
| MLS® Number | 983667 |
| Property Type | Single Family |
| Neigbourhood | Latoria |
| Community Name | The Terraces |
| Community Features | Pets Allowed, Family Oriented |
| Features | Private Setting, Corner Site, Pie |
| Parking Space Total | 4 |
| Plan | Vis6628 |
| Structure | Patio(s), Patio(s), Patio(s), Patio(s) |
| View Type | Mountain View |
Building
| Bathroom Total | 3 |
| Bedrooms Total | 4 |
| Architectural Style | Westcoast, Other |
| Constructed Date | 2009 |
| Cooling Type | Air Conditioned |
| Fireplace Present | Yes |
| Fireplace Total | 1 |
| Heating Fuel | Electric, Natural Gas |
| Heating Type | Forced Air, Heat Pump |
| Size Interior | 2954 Sqft |
| Total Finished Area | 2830 Sqft |
| Type | Duplex |
Land
| Acreage | No |
| Size Irregular | 4471 |
| Size Total | 4471 Sqft |
| Size Total Text | 4471 Sqft |
| Zoning Type | Multi-family |
Rooms
| Level | Type | Length | Width | Dimensions |
|---|---|---|---|---|
| Second Level | Other | 18 ft | 10 ft | 18 ft x 10 ft |
| Lower Level | Patio | 15 ft | 14 ft | 15 ft x 14 ft |
| Lower Level | Patio | 15 ft | 10 ft | 15 ft x 10 ft |
| Lower Level | Patio | 19 ft | 6 ft | 19 ft x 6 ft |
| Lower Level | Utility Room | 12 ft | 9 ft | 12 ft x 9 ft |
| Lower Level | Storage | 10 ft | 6 ft | 10 ft x 6 ft |
| Lower Level | Bathroom | 4-Piece | ||
| Lower Level | Patio | 10 ft | 9 ft | 10 ft x 9 ft |
| Lower Level | Bedroom | 14 ft | 10 ft | 14 ft x 10 ft |
| Lower Level | Bedroom | 11 ft | 10 ft | 11 ft x 10 ft |
| Lower Level | Family Room | 27 ft | 24 ft | 27 ft x 24 ft |
| Main Level | Bathroom | 4-Piece | ||
| Main Level | Bedroom | 11 ft | 10 ft | 11 ft x 10 ft |
| Main Level | Laundry Room | 8 ft | 5 ft | 8 ft x 5 ft |
| Main Level | Kitchen | 17 ft | 9 ft | 17 ft x 9 ft |
| Main Level | Dining Room | 11 ft | 9 ft | 11 ft x 9 ft |
| Main Level | Living Room | 18 ft | 15 ft | 18 ft x 15 ft |
| Main Level | Ensuite | 5-Piece | ||
| Main Level | Primary Bedroom | 14 ft | 13 ft | 14 ft x 13 ft |
| Main Level | Porch | 9 ft | 5 ft | 9 ft x 5 ft |
| Main Level | Entrance | 10 ft | 6 ft | 10 ft x 6 ft |
https://www.realtor.ca/real-estate/27766723/16-614-granrose-terr-colwood-latoria

202-3440 Douglas St
Victoria, British Columbia V8Z 3L5
(250) 386-8181
(866) 880-8575
(250) 386-8180
www.remax-alliance-victoria-bc.com/

202-3440 Douglas St
Victoria, British Columbia V8Z 3L5
(250) 386-8181
(866) 880-8575
(250) 386-8180
www.remax-alliance-victoria-bc.com/
Interested?
Contact us for more information










