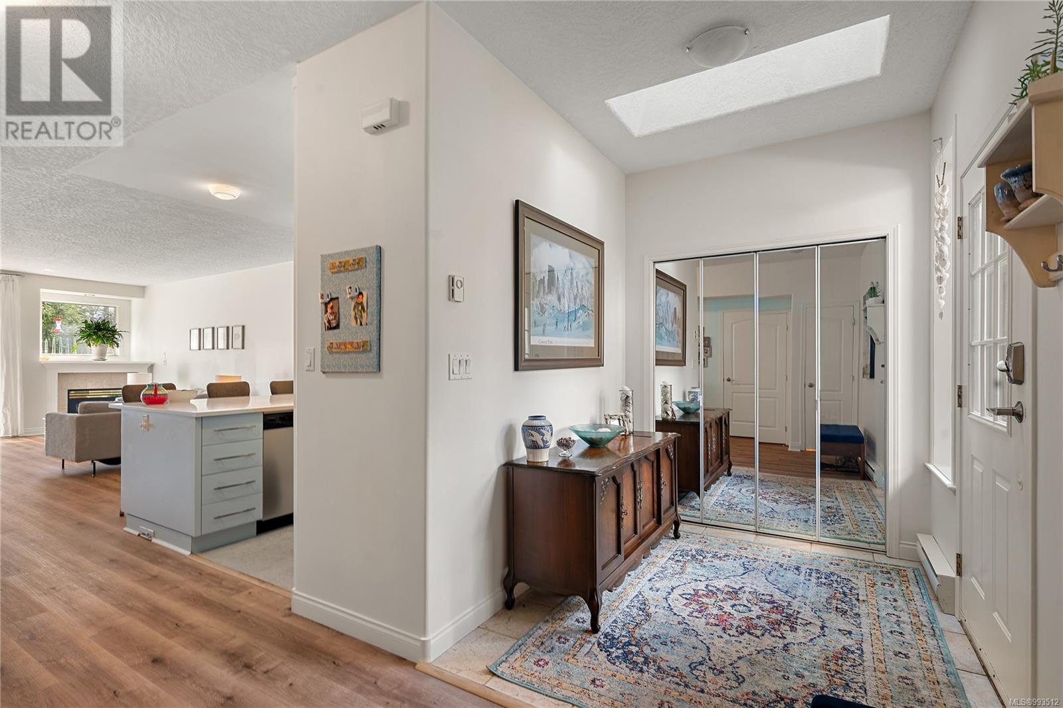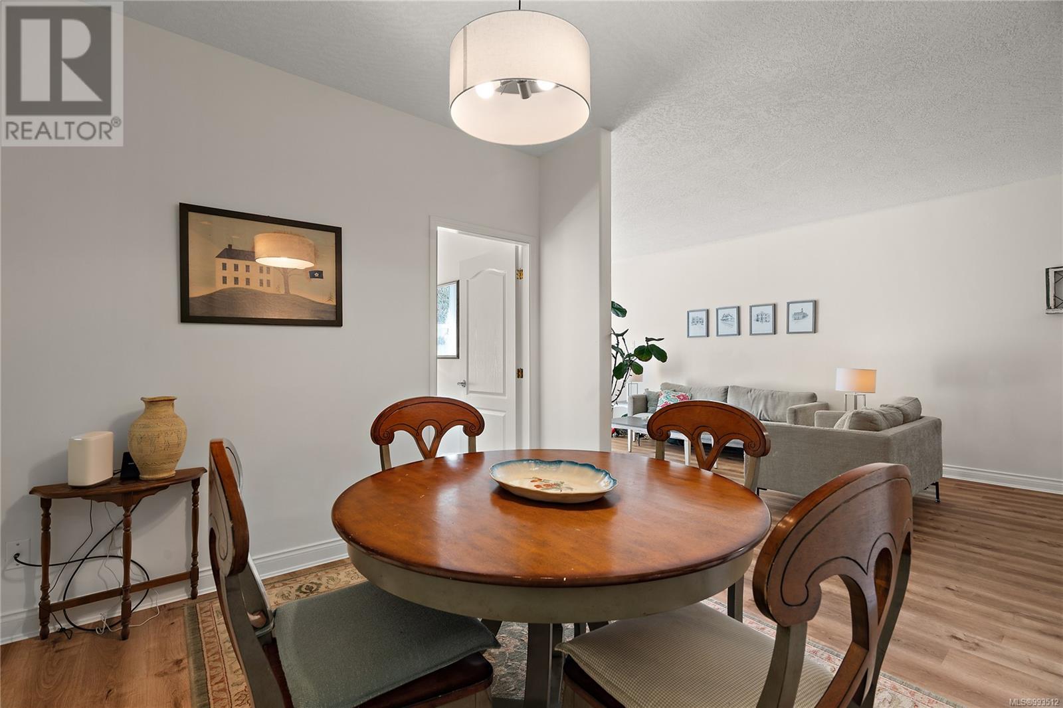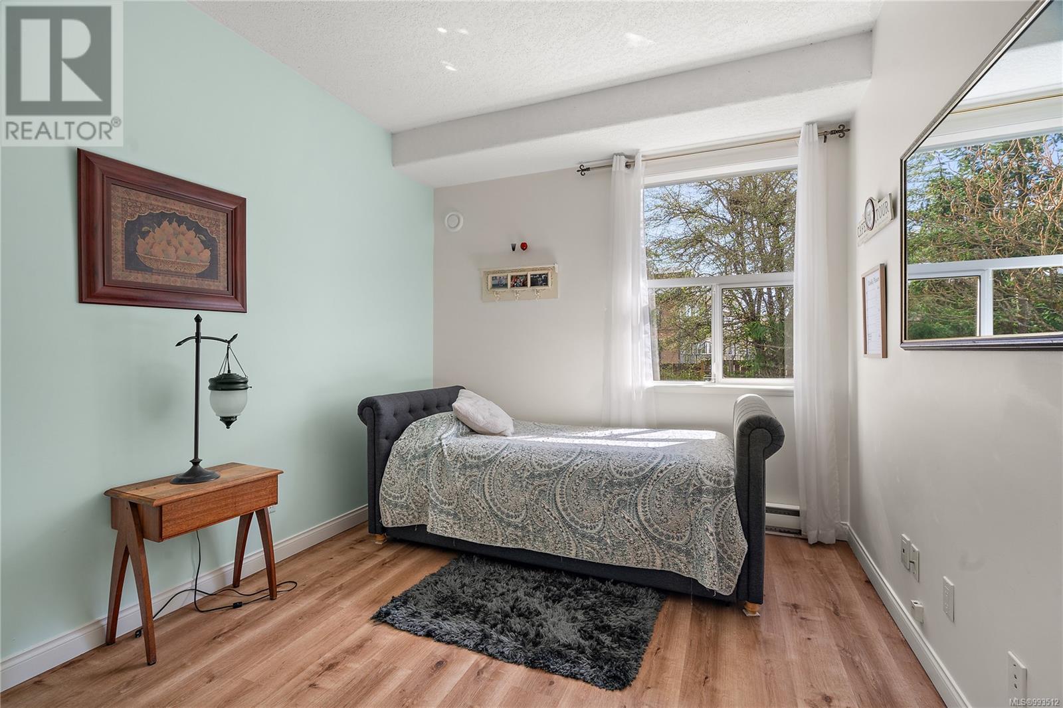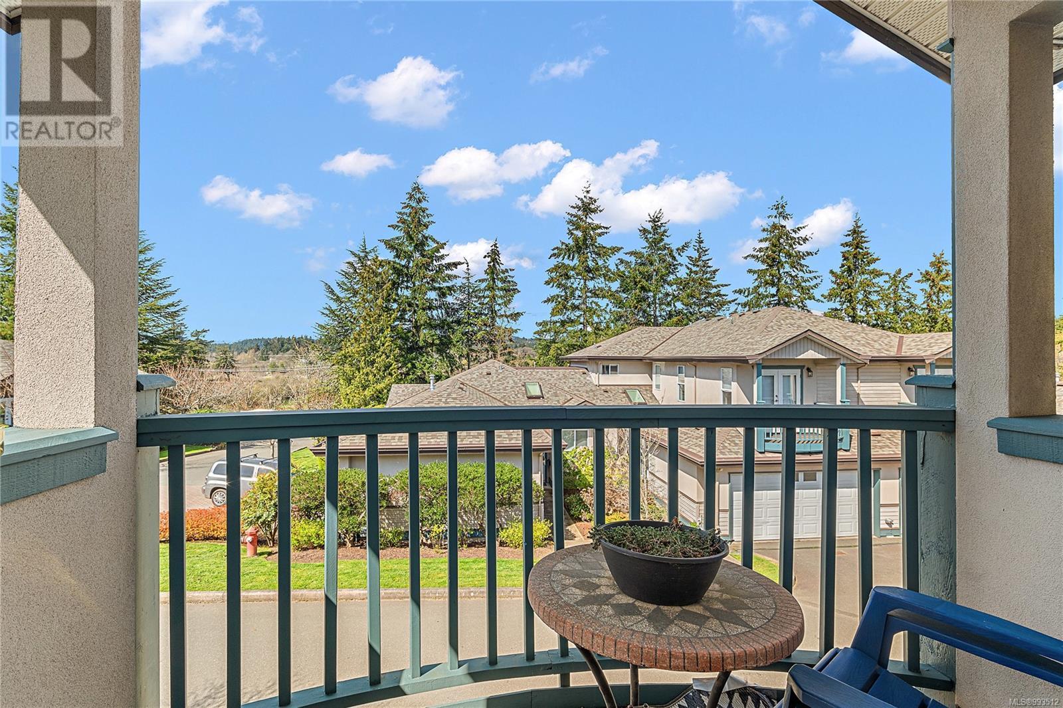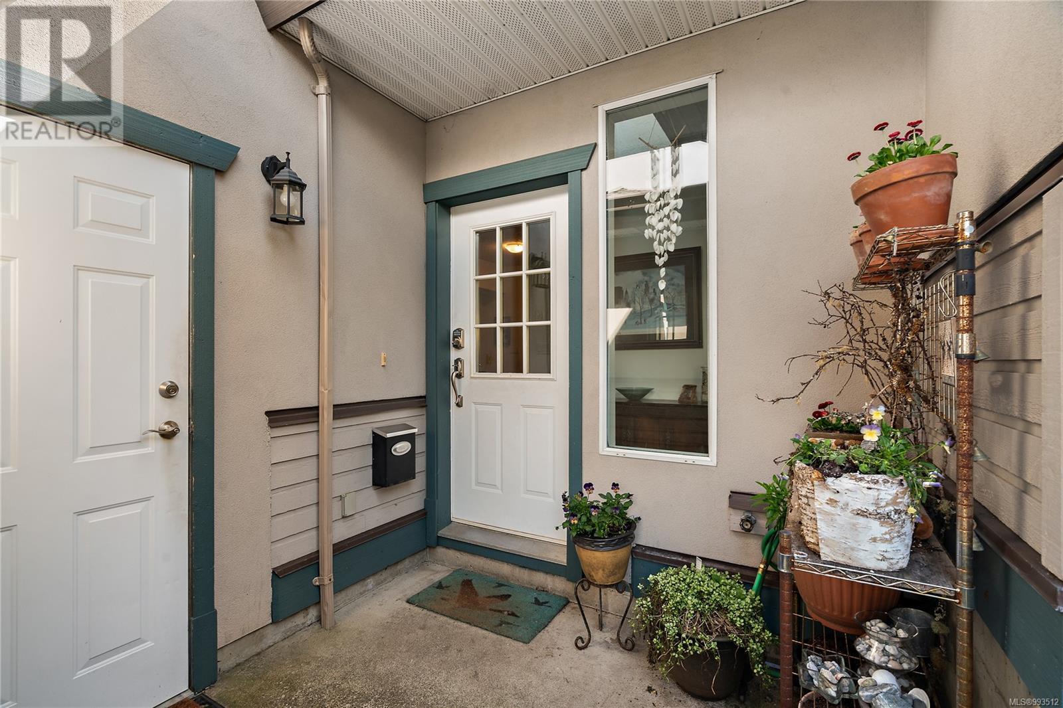16 4525 Wilkinson Rd Saanich, British Columbia V8Z 5C3
$839,000Maintenance,
$670 Monthly
Maintenance,
$670 MonthlyWelcome to this stunning townhome in Royal Oak offering nearly 1,900 sq ft of bright, modern living space. Tucked away on the quiet side of the complex, this 3-bedroom, 3-bath retreat faces trees and elegant landscaping, free from road noise. The main level features 9’ ceilings, new flooring, and a welcoming 22x12 living room with a cozy gas fireplace—perfect for chilly evenings. The spacious dining area flows seamlessly into the stunning new & modern kitchen featuring high-end appliances, quartz counters, and floor to ceiling cabinets iideal for the gourmet chef within you. Upstairs, two primary suites dazzle with walk-in closets, full ensuites, and private balconies—one south-east facing for for stunning sunset views, the other a rooftop deck for morning sun. A den or third bedroom, laundry, and half bath add convenience. With a double garage, fresh paint, and a new strata-paid roof, this pet-friendly haven is steps from UVIC, Commonwealth Rec, and Royal Oak Shopping Center. (id:29647)
Property Details
| MLS® Number | 993512 |
| Property Type | Single Family |
| Neigbourhood | Royal Oak |
| Community Name | Orchard Woods |
| Community Features | Pets Allowed, Family Oriented |
| Features | Central Location, Level Lot, Park Setting, Private Setting, Irregular Lot Size, Other |
| Parking Space Total | 2 |
| Plan | Vis4334 |
Building
| Bathroom Total | 3 |
| Bedrooms Total | 3 |
| Constructed Date | 1997 |
| Cooling Type | None |
| Fireplace Present | Yes |
| Fireplace Total | 1 |
| Heating Fuel | Electric, Natural Gas |
| Heating Type | Baseboard Heaters |
| Size Interior | 1826 Sqft |
| Total Finished Area | 1826 Sqft |
| Type | Row / Townhouse |
Land
| Acreage | No |
| Size Irregular | 2576 |
| Size Total | 2576 Sqft |
| Size Total Text | 2576 Sqft |
| Zoning Type | Multi-family |
Rooms
| Level | Type | Length | Width | Dimensions |
|---|---|---|---|---|
| Second Level | Bathroom | 4-Piece | ||
| Second Level | Ensuite | 4-Piece | ||
| Second Level | Laundry Room | 8' x 5' | ||
| Second Level | Bedroom | 18 ft | 11 ft | 18 ft x 11 ft |
| Second Level | Primary Bedroom | 13' x 12' | ||
| Main Level | Eating Area | 12 ft | 6 ft | 12 ft x 6 ft |
| Main Level | Bathroom | 2-Piece | ||
| Main Level | Bedroom | 10 ft | 11 ft | 10 ft x 11 ft |
| Main Level | Kitchen | 15 ft | 7 ft | 15 ft x 7 ft |
| Main Level | Dining Room | 10 ft | 11 ft | 10 ft x 11 ft |
| Main Level | Living Room | 12 ft | 19 ft | 12 ft x 19 ft |
| Main Level | Entrance | 14' x 6' |
https://www.realtor.ca/real-estate/28118800/16-4525-wilkinson-rd-saanich-royal-oak

3194 Douglas St
Victoria, British Columbia V8Z 3K6
(250) 383-1500
(250) 383-1533
Interested?
Contact us for more information







