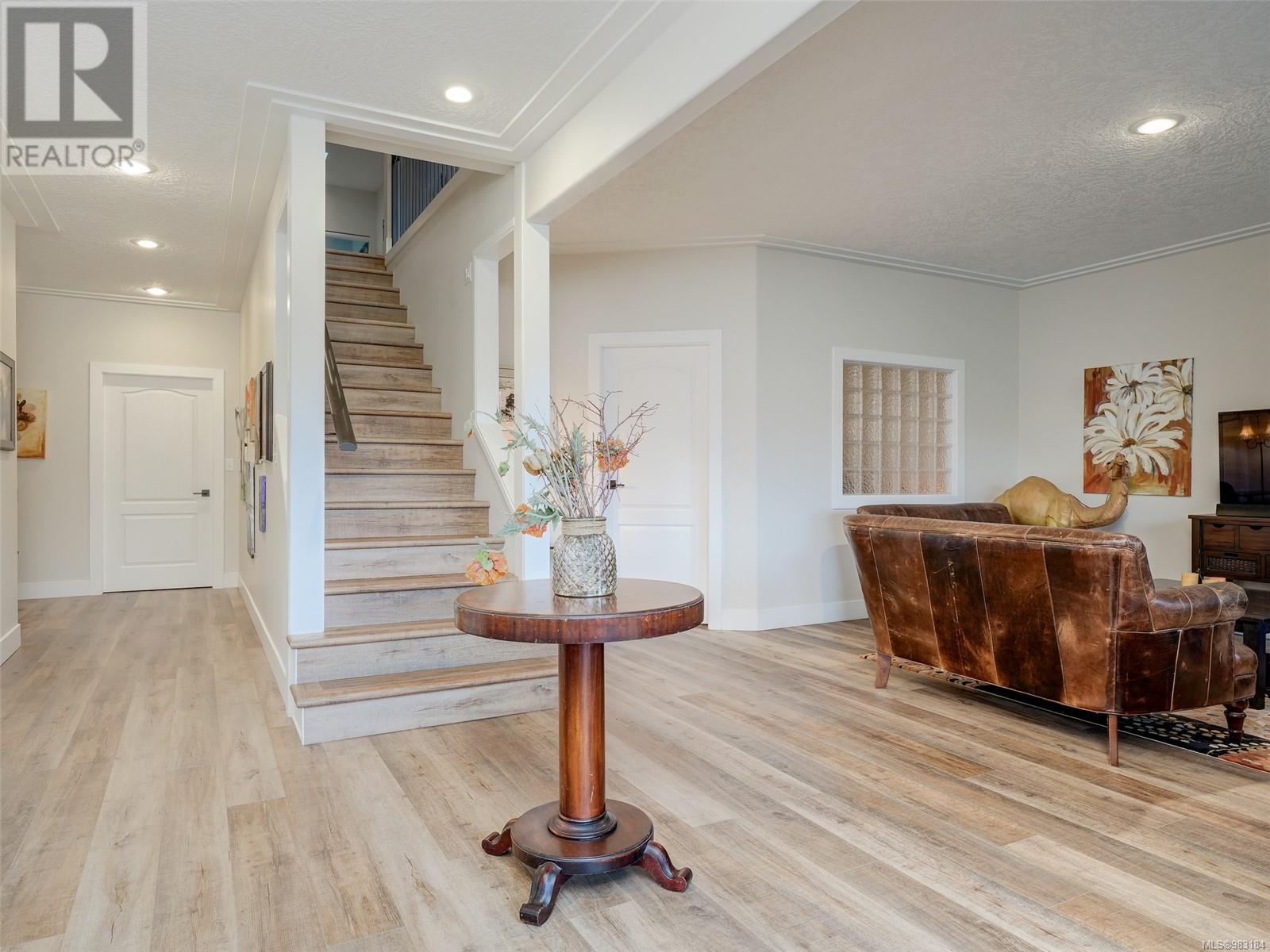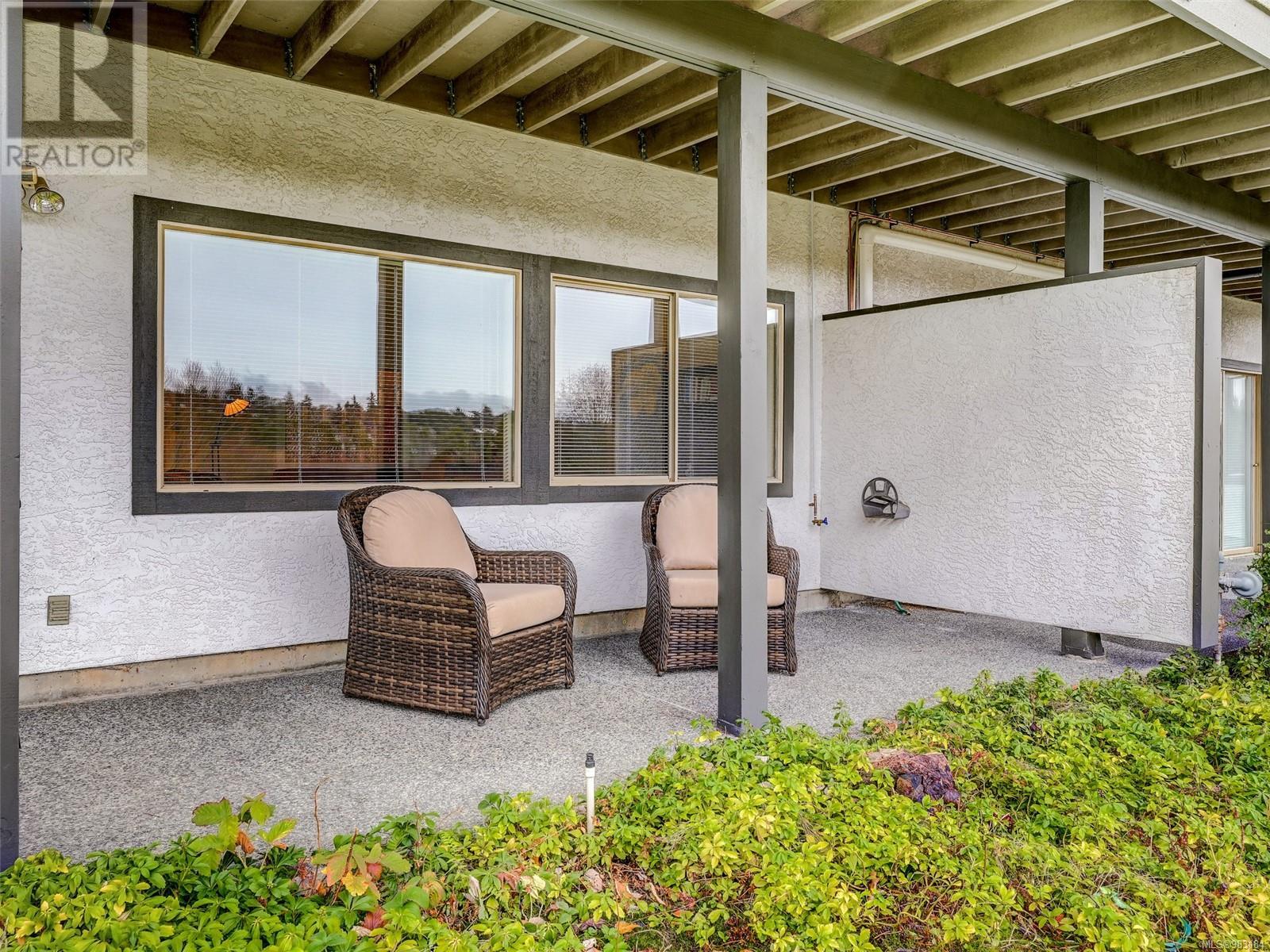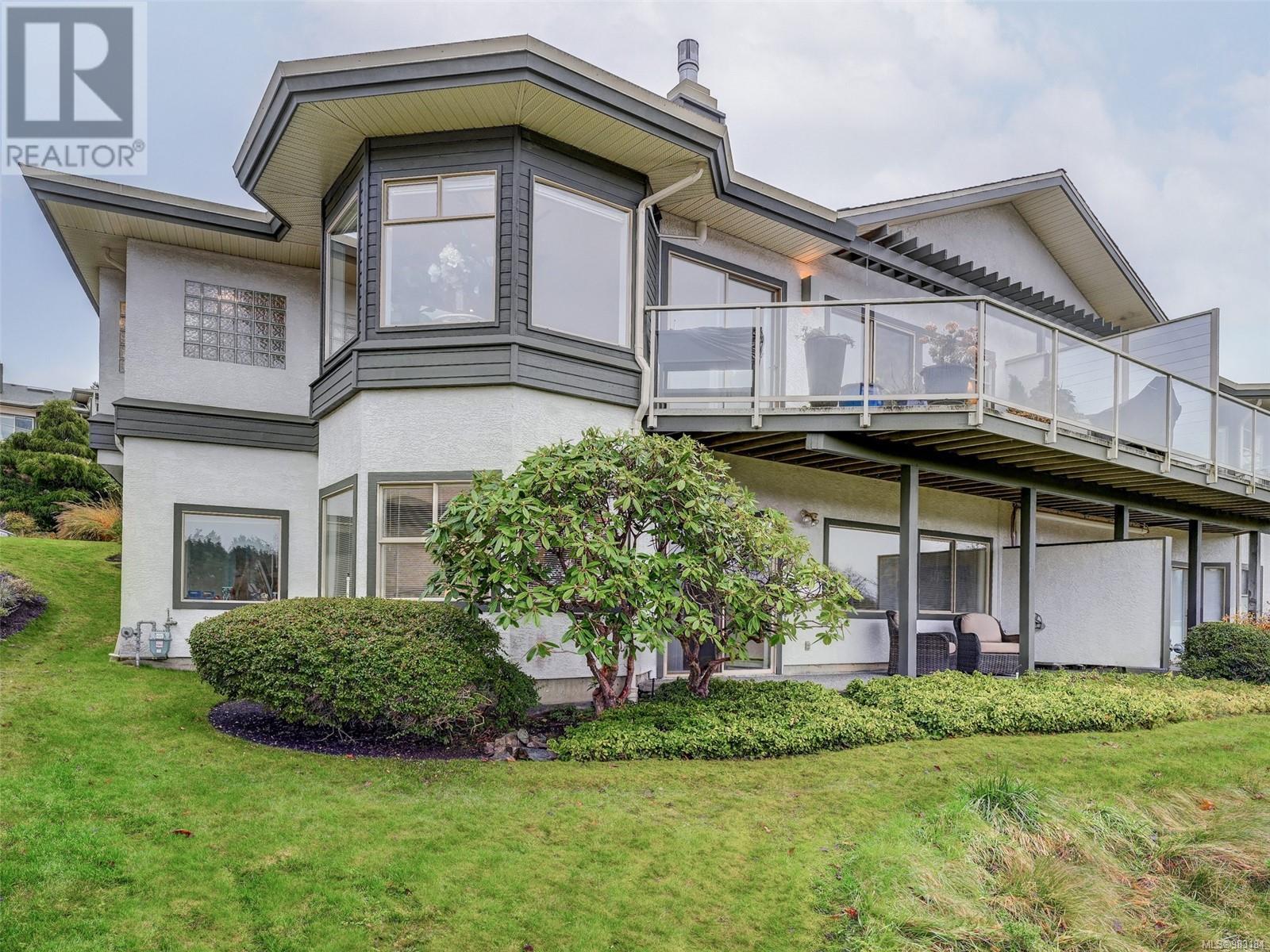16 4360 Emily Carr Dr Saanich, British Columbia V8X 4Y4
$1,498,000Maintenance,
$718.74 Monthly
Maintenance,
$718.74 MonthlyFully renovated townhome in exclusive Foxborough Hills! Just move in to this private end unit with unobstructed views over Rithet's Bog Nature Sanctuary! Main floor living with spacious open floorplan. Featuring gas fired on demand hot water, in floor heating, heat pump for A/C, 2 gas fireplaces, & 4 skylights. Soothing subtle decor with luxury vinyl plank floors, Italian tile, and neutral colour palette. Dazzling custom maple kitchen by South Shore Cabinetry with birch interiors and quartz counters. Professional grade stainless appliances with 5 burner gas range. New baths with soaker tub in primary. Stunning evening sunsets! Lower walk out offers a huge rec room/media area, studio/craft room, 3rd bedroom, bathroom, workshop area and storage. Double car garage, private courtyard area. No downsizing required! The complex offers a clubhouse, indoor pool, 2 guest suites, tennis courts and more. Walk to restaurants, shopping and of course walking trails at your doorstep. Shows mint. (id:29647)
Property Details
| MLS® Number | 983184 |
| Property Type | Single Family |
| Neigbourhood | Broadmead |
| Community Name | Foxborough Hills |
| Community Features | Pets Allowed With Restrictions, Age Restrictions |
| Features | Park Setting, Private Setting, Other |
| Parking Space Total | 4 |
| Plan | Vis2041 |
| Structure | Patio(s) |
Building
| Bathroom Total | 3 |
| Bedrooms Total | 3 |
| Architectural Style | Westcoast |
| Constructed Date | 1992 |
| Cooling Type | Air Conditioned |
| Fireplace Present | Yes |
| Fireplace Total | 2 |
| Heating Fuel | Electric, Natural Gas |
| Heating Type | Baseboard Heaters, Heat Pump |
| Size Interior | 3671 Sqft |
| Total Finished Area | 2974 Sqft |
| Type | Row / Townhouse |
Land
| Access Type | Road Access |
| Acreage | No |
| Zoning Type | Multi-family |
Rooms
| Level | Type | Length | Width | Dimensions |
|---|---|---|---|---|
| Lower Level | Storage | 16' x 22' | ||
| Lower Level | Workshop | 17' x 18' | ||
| Lower Level | Studio | 9' x 13' | ||
| Lower Level | Family Room | 13' x 33' | ||
| Lower Level | Bedroom | 13' x 13' | ||
| Lower Level | Bathroom | 8' x 9' | ||
| Lower Level | Patio | 7' x 23' | ||
| Main Level | Laundry Room | 5' x 6' | ||
| Main Level | Ensuite | 9' x 15' | ||
| Main Level | Family Room | 11 ft | 11 ft x Measurements not available | |
| Main Level | Bedroom | 12' x 14' | ||
| Main Level | Bathroom | 6' x 9' | ||
| Main Level | Primary Bedroom | 14' x 19' | ||
| Main Level | Kitchen | 11 ft | 11 ft x Measurements not available | |
| Main Level | Dining Room | 11' x 15' | ||
| Main Level | Living Room | 15' x 16' | ||
| Main Level | Balcony | 10' x 18' | ||
| Main Level | Entrance | 7' x 7' |
https://www.realtor.ca/real-estate/27740926/16-4360-emily-carr-dr-saanich-broadmead

752 Douglas St
Victoria, British Columbia V8W 3M6
(250) 380-3933
(250) 380-3939
Interested?
Contact us for more information















































