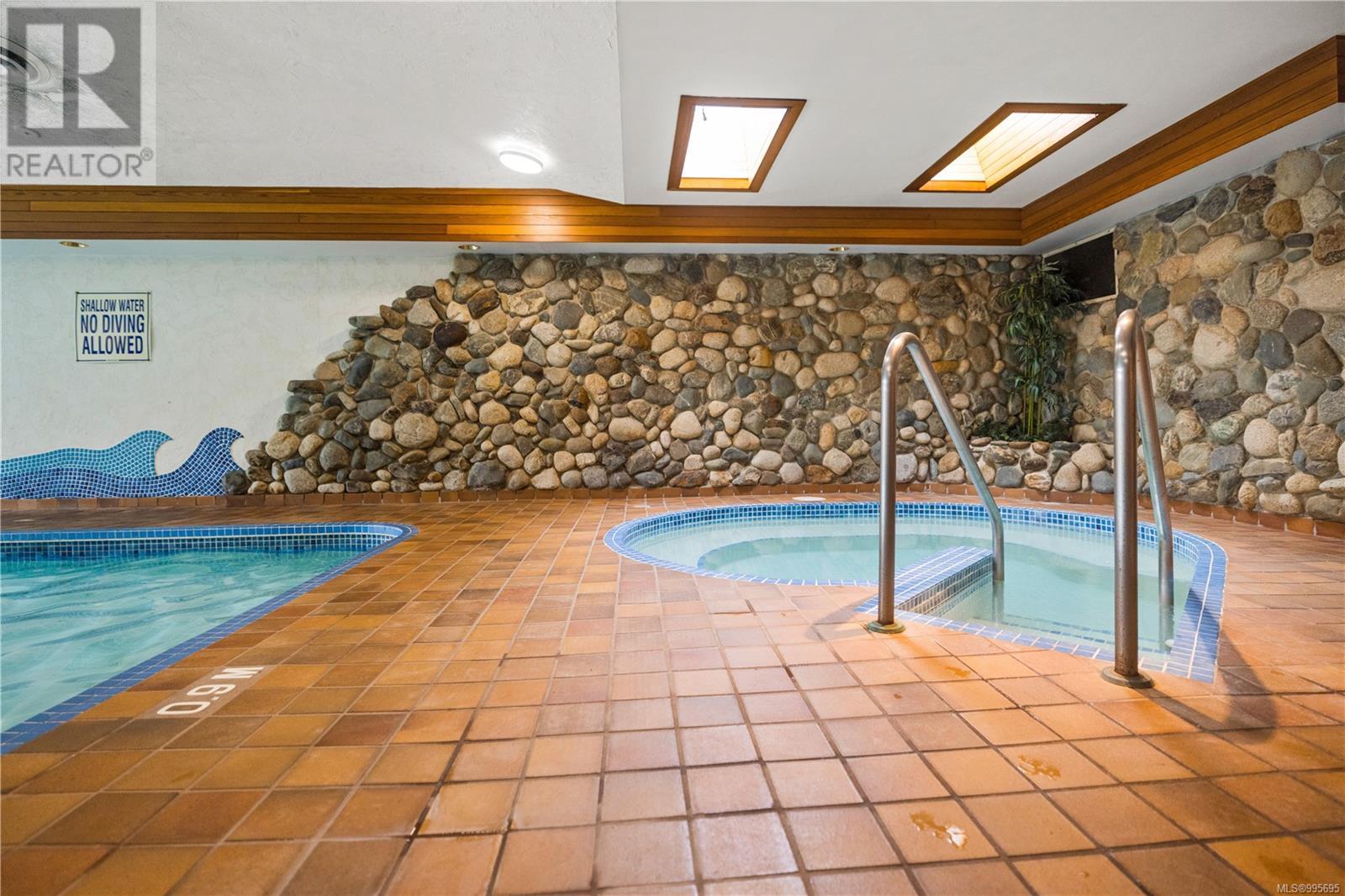16 2600 Ferguson Rd Central Saanich, British Columbia V8M 2C1
$859,900Maintenance,
$523.35 Monthly
Maintenance,
$523.35 MonthlyOPEN HOUSE SATURDAY, APRIL 19th | 1:00 PM – 2:30 PM Experience the perfect blend of seaside serenity and modern sophistication at Waters Edge, a 55+ gated community. This fully renovated, semi-detached townhome offers effortless main-level living with bright, open-concept spaces designed for comfort and ease. Start your mornings in the sunroom or unwind on the private balcony, breathing in the ocean-kissed air. Enjoy top-tier amenities—including an indoor pool, sauna, hot tub, clubhouse, fitness centre, and tennis courts—all meticulously maintained for a truly carefree lifestyle. With scenic waterfront trails just steps away and convenient access to the airport, ferries, and downtown, every day feels like a vacation. This is coastal living, elevated. (id:29647)
Open House
This property has open houses!
1:00 pm
Ends at:2:30 pm
Property Details
| MLS® Number | 995695 |
| Property Type | Single Family |
| Neigbourhood | Turgoose |
| Community Name | Waters Edge Village |
| Community Features | Pets Allowed, Age Restrictions |
| Features | Level Lot, Private Setting, Irregular Lot Size, Other, Marine Oriented |
| Parking Space Total | 2 |
| Plan | Vis1513 |
| Structure | Workshop, Patio(s) |
| View Type | Ocean View |
| Water Front Type | Waterfront On Ocean |
Building
| Bathroom Total | 2 |
| Bedrooms Total | 3 |
| Constructed Date | 1986 |
| Cooling Type | None |
| Fireplace Present | Yes |
| Fireplace Total | 1 |
| Heating Fuel | Electric |
| Size Interior | 1830 Sqft |
| Total Finished Area | 1376 Sqft |
| Type | Row / Townhouse |
Land
| Acreage | No |
| Size Irregular | 1577 |
| Size Total | 1577 Sqft |
| Size Total Text | 1577 Sqft |
| Zoning Type | Multi-family |
Rooms
| Level | Type | Length | Width | Dimensions |
|---|---|---|---|---|
| Second Level | Other | 11'5 x 3'7 | ||
| Second Level | Bedroom | 16'3 x 10'3 | ||
| Second Level | Ensuite | 3-Piece | ||
| Second Level | Primary Bedroom | 16'3 x 14'3 | ||
| Second Level | Balcony | 16'3 x 7'10 | ||
| Main Level | Laundry Room | 3' x 10' | ||
| Main Level | Bedroom | 12' x 12' | ||
| Main Level | Entrance | 4'7 x 7'3 | ||
| Main Level | Bathroom | 4-Piece | ||
| Main Level | Kitchen | 16'3 x 9'0 | ||
| Main Level | Living Room | 16'3 x 15'2 | ||
| Main Level | Patio | 12'3 x 11'0 |
https://www.realtor.ca/real-estate/28181642/16-2600-ferguson-rd-central-saanich-turgoose
301-3450 Uptown Boulevard
Victoria, British Columbia V8Z 0B9
(833) 817-6506
www.exprealty.ca/
Interested?
Contact us for more information


























