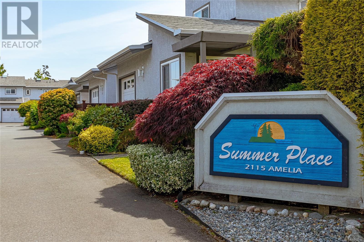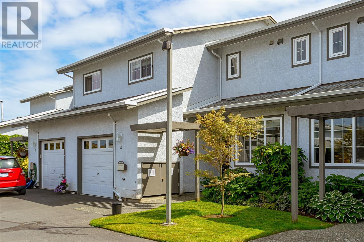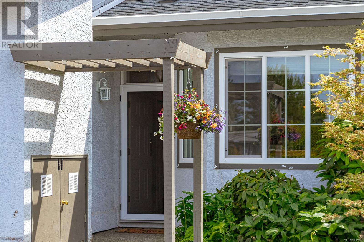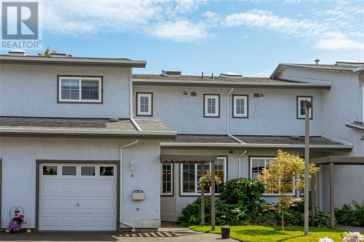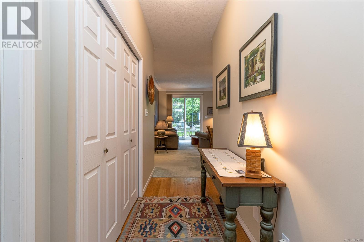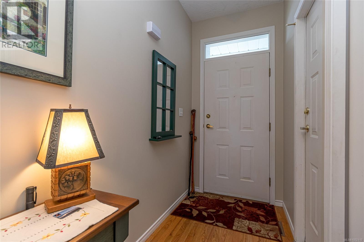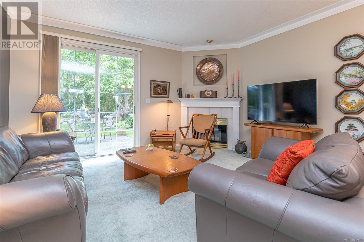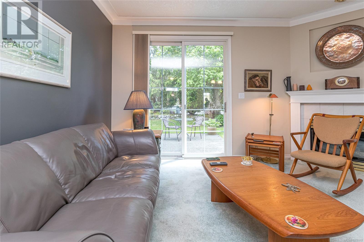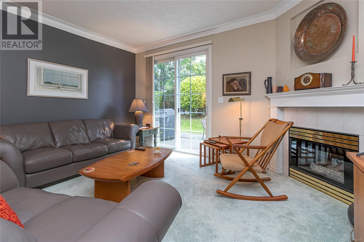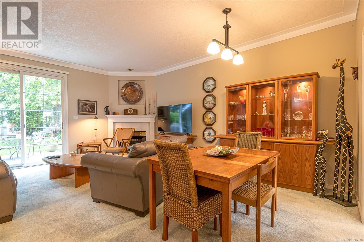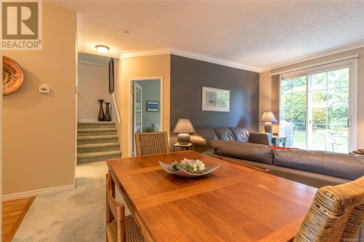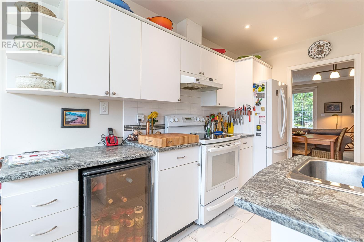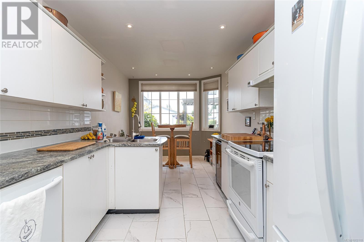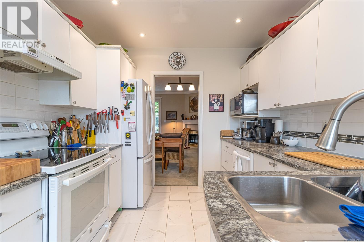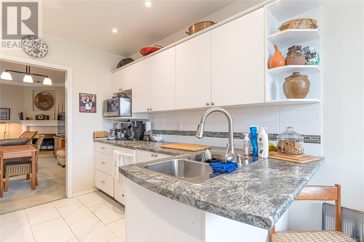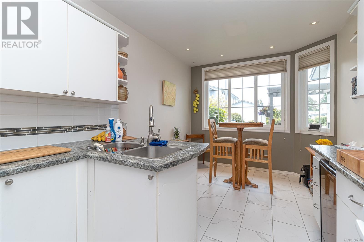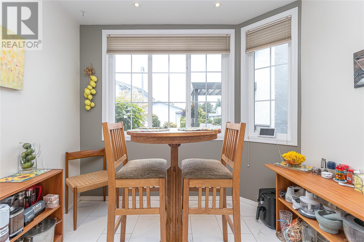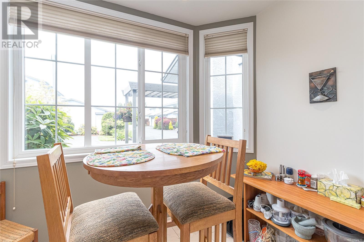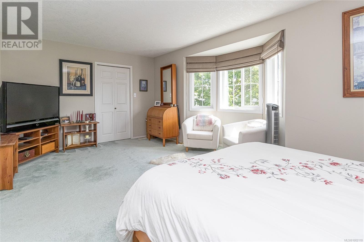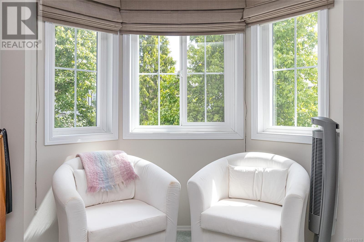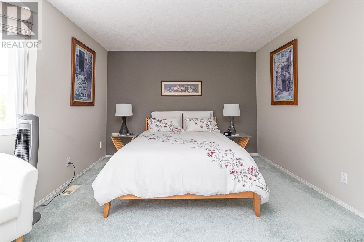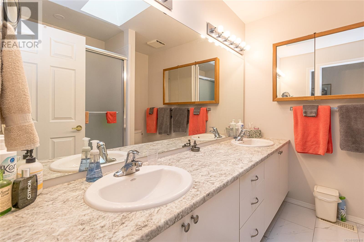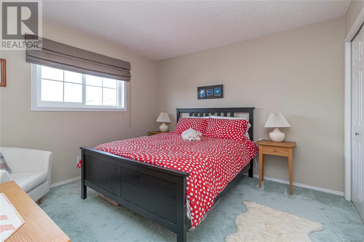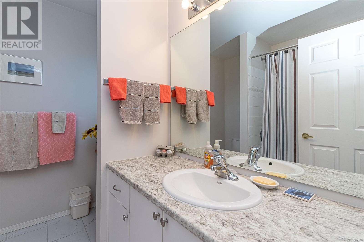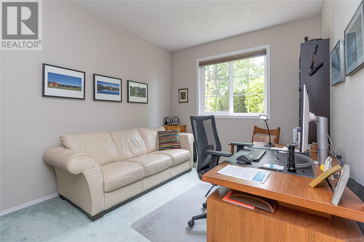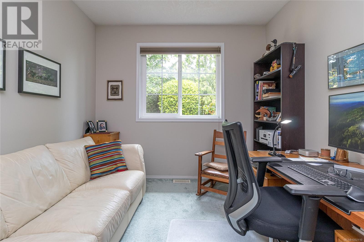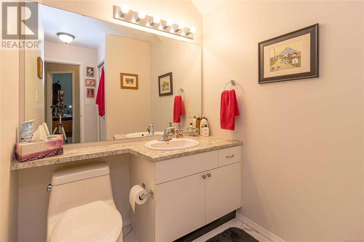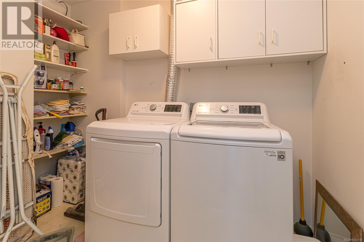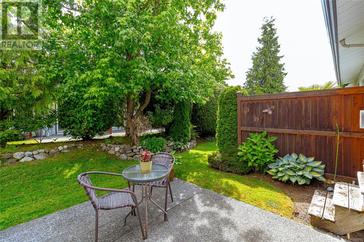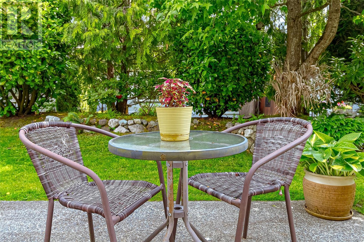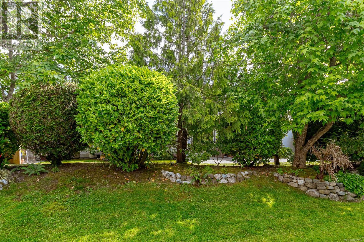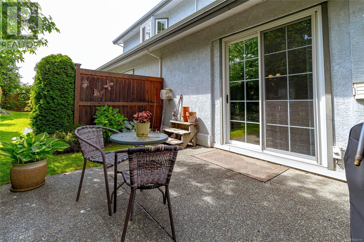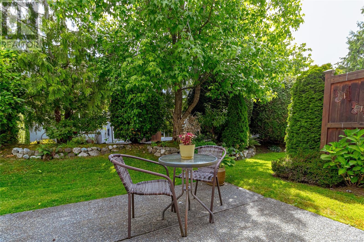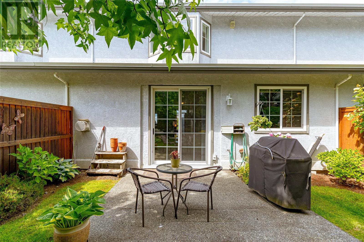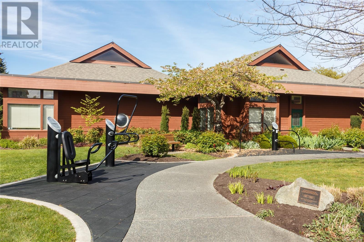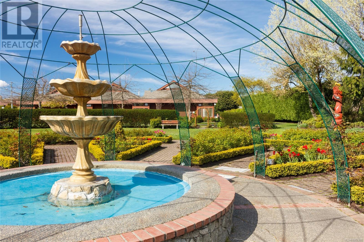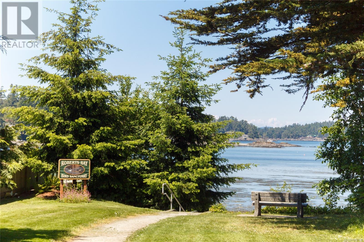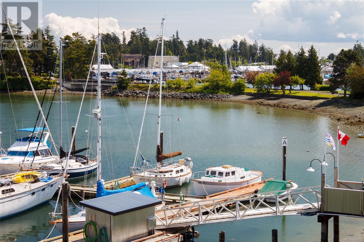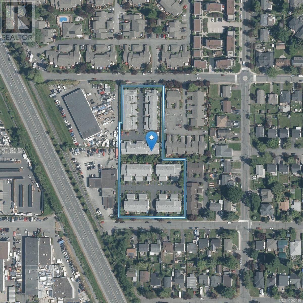16 2115 Amelia Ave Sidney, British Columbia V8L 3Z8
$765,000Maintenance,
$554.38 Monthly
Maintenance,
$554.38 MonthlyFIRST OPEN HOUSE - SUNDAY, JULY 6TH FROM 2-4 P.M. Spacious 3 bedroom, 3 bath home with attention to detail. The living & dining room have a 9' ceiling, corner fireplace & tinted sliding glass doors that lead out to a private, south facing patio with a rock garden berm. The bright kitchen offers lots of counter space & a separate eating area that overlooks the front garden. A French door leads into the 13'5'' x 10' bedroom/den on the main floor. Upstairs, you'll find the well designed 18'10'' x 11'3'' primary bedroom with a bay window, ample closet space & an ensuite with walk-in shower & double sinks. This home has a 5 year old high efficiency gas furnace & a 4 year old gas hot water tank. The kitchen & bathrooms all have beautiful porcelain tile floors. Other improvements include low flush, chair height toilets & all the windows, except the sliding glass doors, were replaced in 2023. The single car garage leads to the 3 - 4' crawlspace. As well, there's a second parking space in front of the garage. 2 dogs and/or 2 cats are allowed (See Bylaws) (id:29647)
Open House
This property has open houses!
2:00 pm
Ends at:4:00 pm
Exceptional 3 bedroom,3 bath townhouse that's over 1,700 square feet. 9 foot ceiling in the living room and dining room, spacious Primary bedroom with a walk-in closet and 4-piece ensuite. Private south facing backyard, garage plus additional parking space. 2 dogs and/or 2 cats allowed (see Bylaws) Gas heat, hot water, fireplace and BBQ. New windows, except sliding glass doors in 2023.
Property Details
| MLS® Number | 1002110 |
| Property Type | Single Family |
| Neigbourhood | Sidney North-East |
| Community Name | Summerplace |
| Community Features | Pets Allowed, Family Oriented |
| Features | Central Location, Private Setting, Irregular Lot Size, Other, Marine Oriented |
| Parking Space Total | 2 |
| Plan | Vis2821 |
| Structure | Patio(s) |
Building
| Bathroom Total | 3 |
| Bedrooms Total | 3 |
| Constructed Date | 1993 |
| Cooling Type | None |
| Fireplace Present | Yes |
| Fireplace Total | 1 |
| Heating Fuel | Natural Gas |
| Size Interior | 1987 Sqft |
| Total Finished Area | 1752 Sqft |
| Type | Row / Townhouse |
Land
| Access Type | Road Access |
| Acreage | No |
| Size Irregular | 2108 |
| Size Total | 2108 Sqft |
| Size Total Text | 2108 Sqft |
| Zoning Type | Multi-family |
Rooms
| Level | Type | Length | Width | Dimensions |
|---|---|---|---|---|
| Second Level | Bathroom | 4-Piece | ||
| Second Level | Bedroom | 11 ft | 11 ft | 11 ft x 11 ft |
| Second Level | Ensuite | 4-Piece | ||
| Second Level | Primary Bedroom | 19 ft | 11 ft | 19 ft x 11 ft |
| Main Level | Bathroom | 2-Piece | ||
| Main Level | Bedroom | 13 ft | 10 ft | 13 ft x 10 ft |
| Main Level | Patio | 11 ft | 10 ft | 11 ft x 10 ft |
| Main Level | Living Room | 15 ft | 11 ft | 15 ft x 11 ft |
| Main Level | Dining Room | 13 ft | 8 ft | 13 ft x 8 ft |
| Main Level | Eating Area | 9 ft | 8 ft | 9 ft x 8 ft |
| Main Level | Kitchen | 12 ft | 9 ft | 12 ft x 9 ft |
| Main Level | Entrance | 14 ft | 4 ft | 14 ft x 4 ft |
https://www.realtor.ca/real-estate/28456076/16-2115-amelia-ave-sidney-sidney-north-east

107-2360 Beacon Ave
Sidney, British Columbia V8L 1X3
(250) 656-3486
(778) 426-8214
Interested?
Contact us for more information


