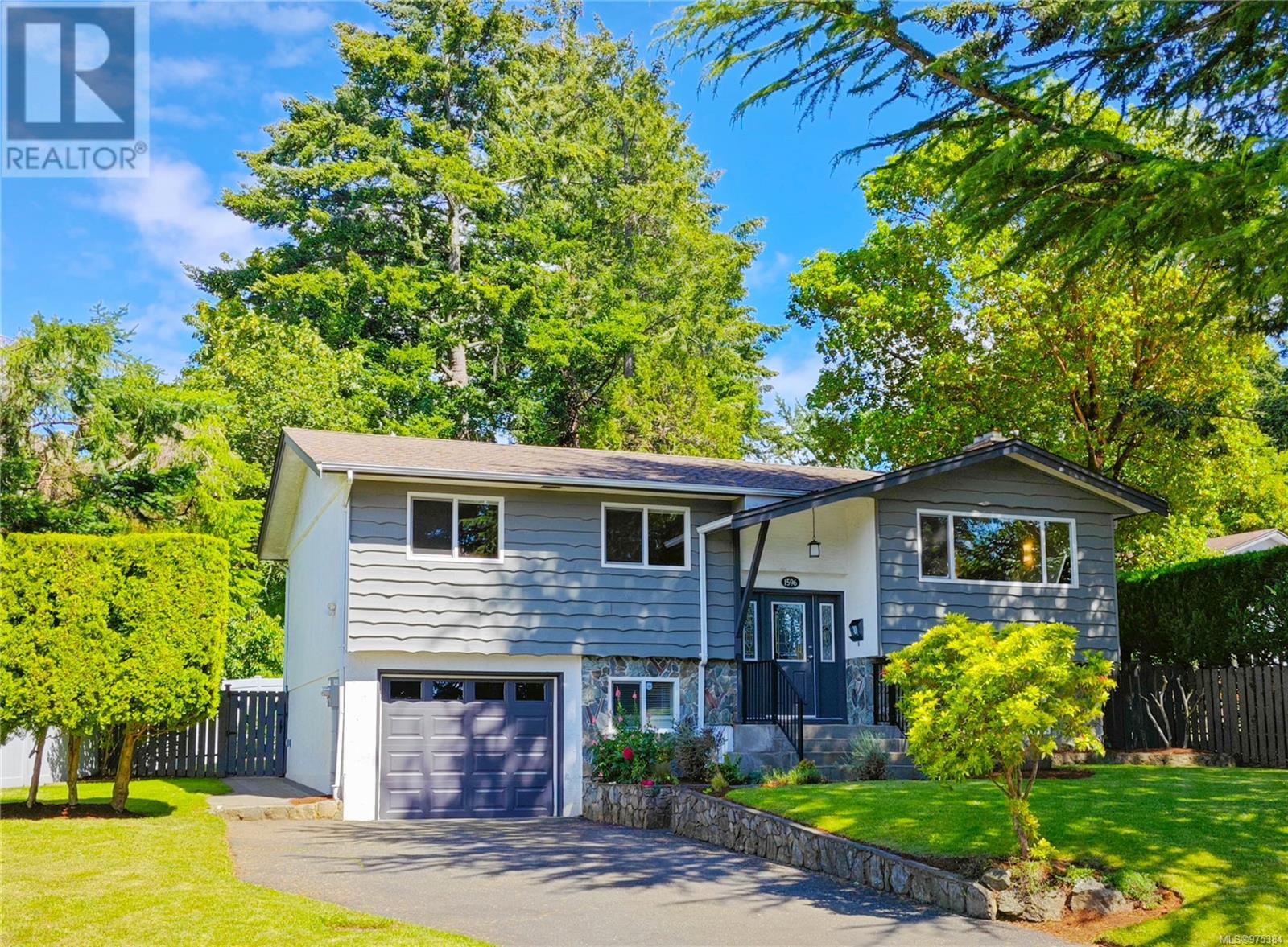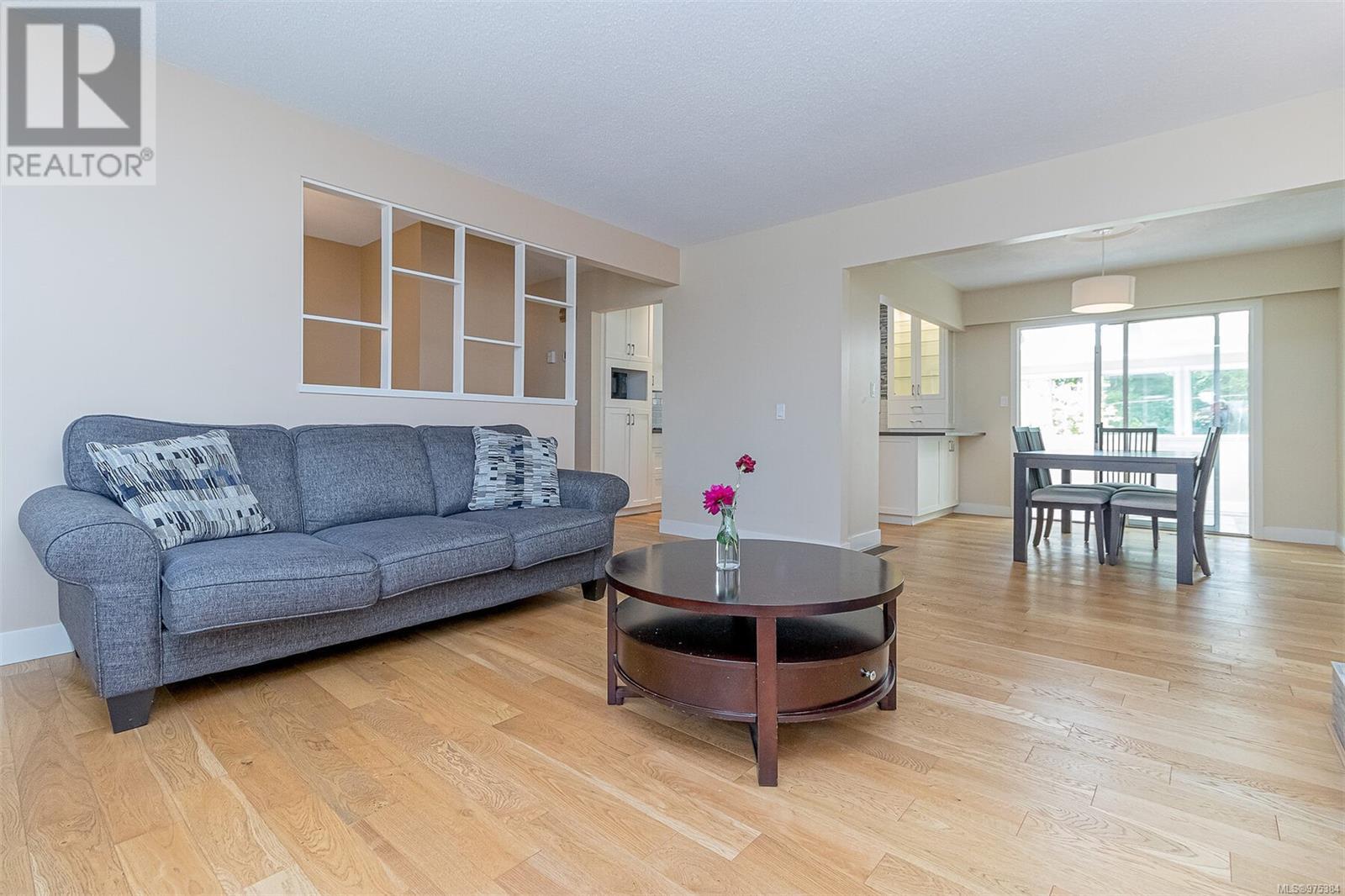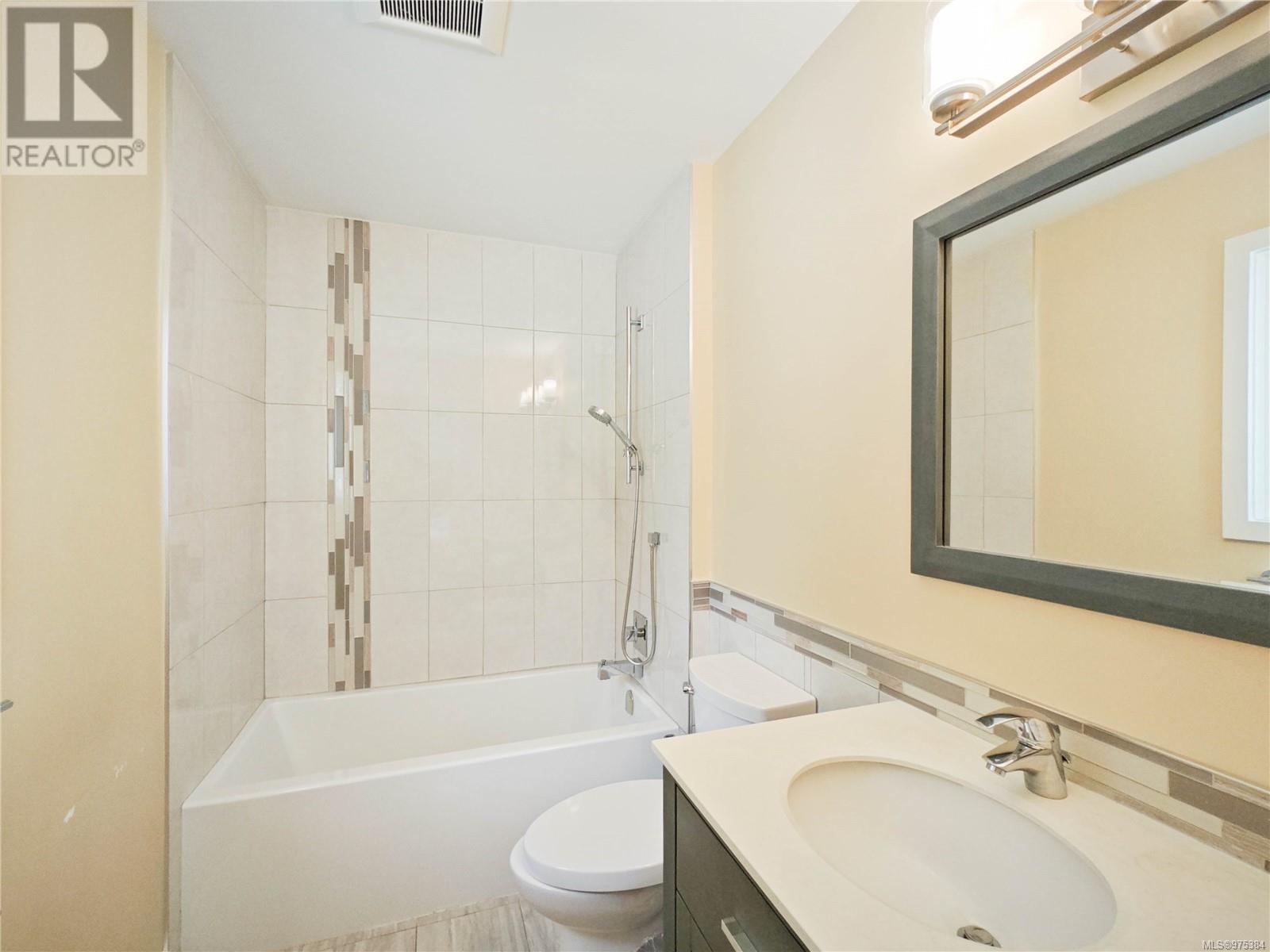1596 Longacre Dr Saanich, British Columbia V8N 2M7
$1,259,000
Exquisitely updated 5-bedroom + Office, 3-bath home! This residence boasts top-notch quality features including quartz countertops, solid wood cabinetry, stainless steel appliances, recessed lighting, and a stylish tiled backsplash. The master suite offers a walk-in closet and a 4-piece ensuite. A tiled sunroom leads to a serene private backyard. Enjoy hand-scraped oak engineered hardwood floors throughout. Modern upgrades include new light fixtures, hardware, doors, and fresh paint. Bathrooms have been fully remodeled. Additional enhancements include new 200amp service, added insulation, draftproofing, a new hot water tank, and a new heat pump/central air conditioning system. The laundry room is equipped with brand-new Samsung washer and dryer, quartz counters, and solid wood cabinets. Located on a peaceful, sought-after street in Gordon Head with underground services, close to top-rated schools and the ocean! (id:29647)
Property Details
| MLS® Number | 975384 |
| Property Type | Single Family |
| Neigbourhood | Gordon Head |
| Features | Level Lot, Private Setting, Irregular Lot Size |
| Parking Space Total | 4 |
| Plan | Vip25751 |
| Structure | Patio(s) |
Building
| Bathroom Total | 3 |
| Bedrooms Total | 6 |
| Constructed Date | 1973 |
| Cooling Type | Air Conditioned, Central Air Conditioning |
| Fireplace Present | Yes |
| Fireplace Total | 1 |
| Heating Fuel | Electric |
| Heating Type | Forced Air, Heat Pump |
| Size Interior | 2359 Sqft |
| Total Finished Area | 2061 Sqft |
| Type | House |
Land
| Acreage | No |
| Size Irregular | 6757 |
| Size Total | 6757 Sqft |
| Size Total Text | 6757 Sqft |
| Zoning Type | Residential |
Rooms
| Level | Type | Length | Width | Dimensions |
|---|---|---|---|---|
| Lower Level | Bedroom | 12' x 7' | ||
| Lower Level | Family Room | 14' x 13' | ||
| Lower Level | Laundry Room | 7' x 7' | ||
| Lower Level | Bedroom | 11' x 9' | ||
| Lower Level | Bedroom | 14' x 13' | ||
| Lower Level | Bathroom | 3-Piece | ||
| Lower Level | Patio | 19' x 14' | ||
| Main Level | Sunroom | 10' x 10' | ||
| Main Level | Ensuite | 4-Piece | ||
| Main Level | Bedroom | 11' x 9' | ||
| Main Level | Bedroom | 11' x 9' | ||
| Main Level | Bathroom | 3-Piece | ||
| Main Level | Primary Bedroom | 11' x 11' | ||
| Main Level | Kitchen | 11' x 10' | ||
| Main Level | Dining Room | 11' x 9' | ||
| Main Level | Living Room | 17' x 14' | ||
| Main Level | Entrance | 6' x 4' |
https://www.realtor.ca/real-estate/27398269/1596-longacre-dr-saanich-gordon-head

103-4400 Chatterton Way
Victoria, British Columbia V8X 5J2
(250) 479-3333
(250) 479-3565
www.sutton.com/
Interested?
Contact us for more information














































