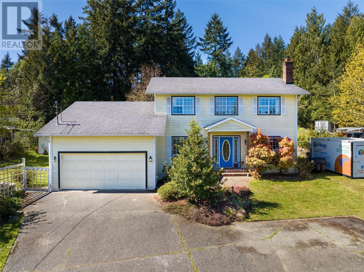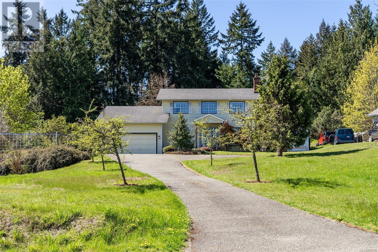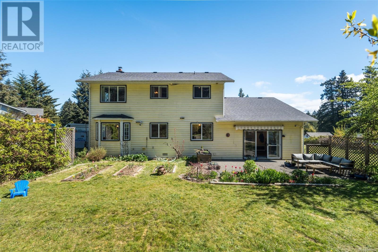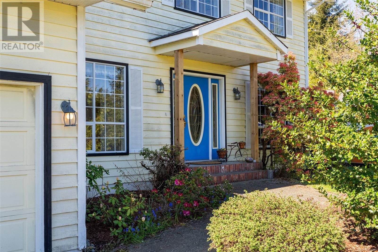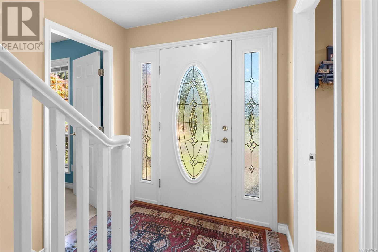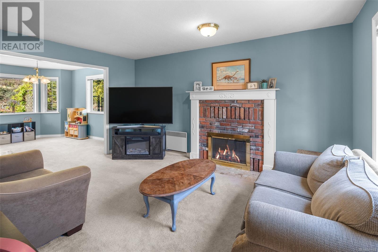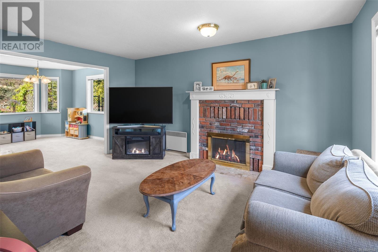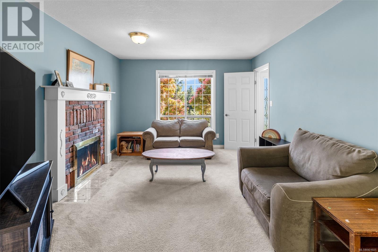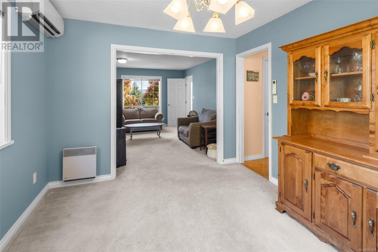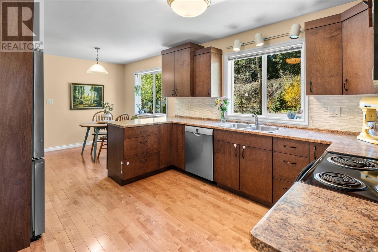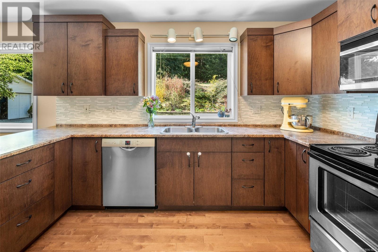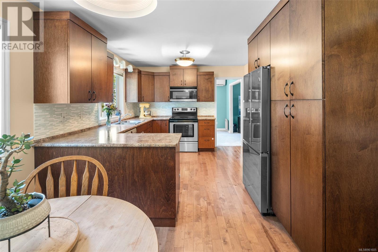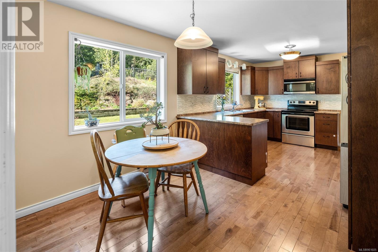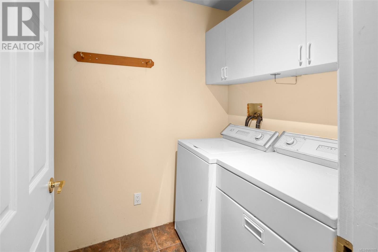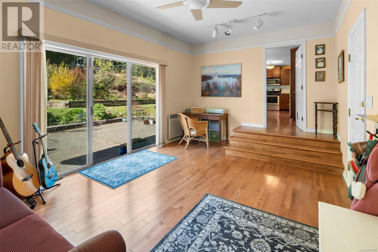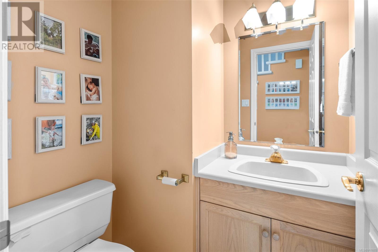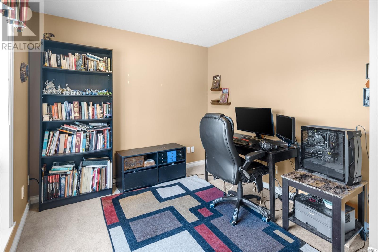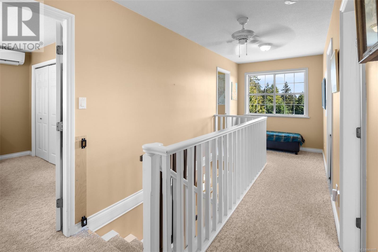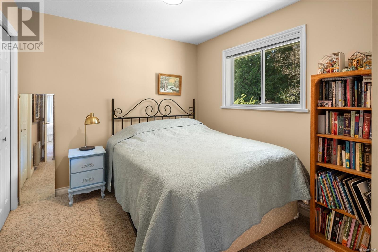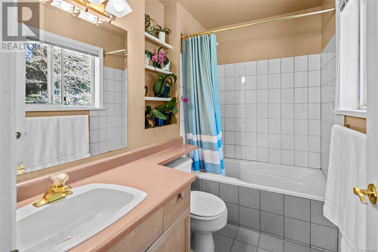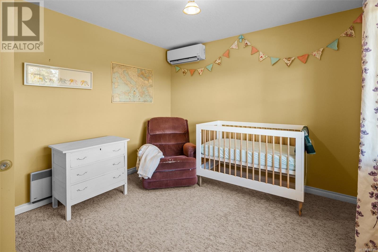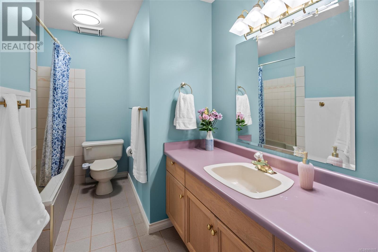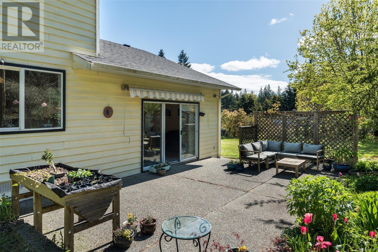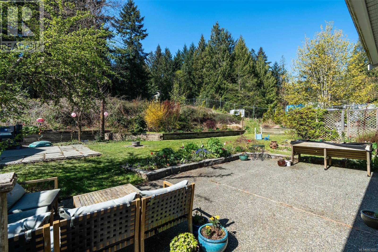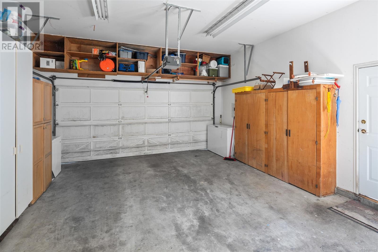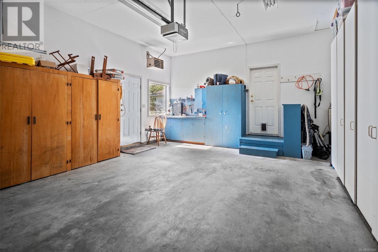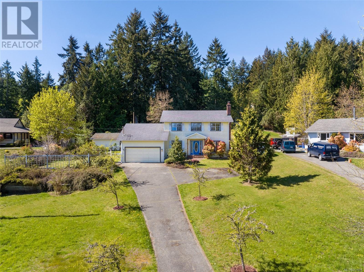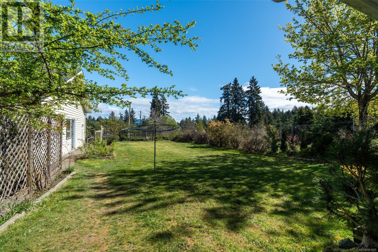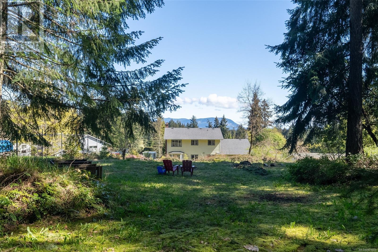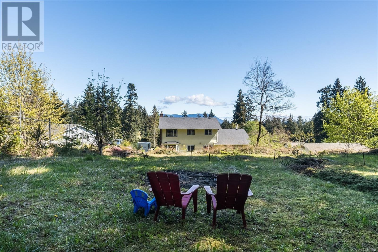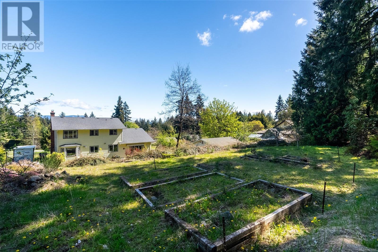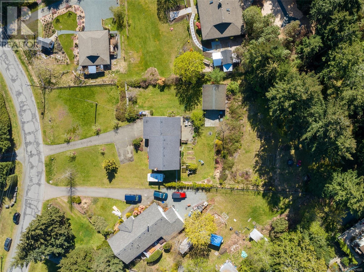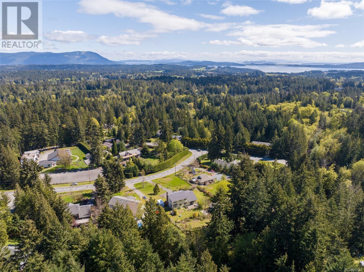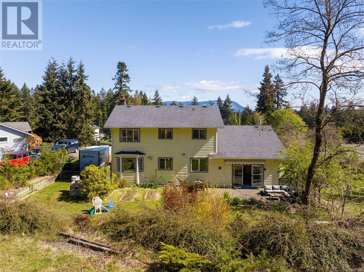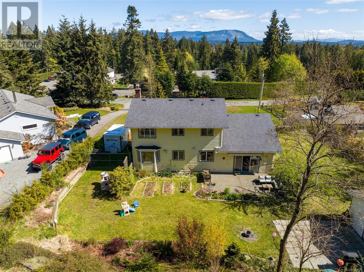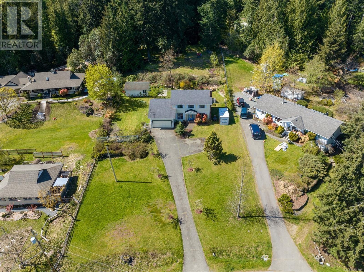1590 Wilmot Ave Shawnigan Lake, British Columbia V8H 3C1
$1,089,000
Shawnigan Village 4 bedroom family home on 1 acre with a shop! Set back from the road with lots of space for your garden and ample parking for family and guests sits this charming home with tons of space for everyone. Formal sitting room at the front for entertaining and family room off the kitchen for the kids, pets and all their toys you can keep everything where it belongs. 4 bedrooms upstairs and an office on the main floor allows everyone a space to call their own. Looking out the kitchen window you can watch kids and pets play in the back garden all fully fenced for ease of mind. Located behind the house is your detached shop for storage, boats, or workshop for projects. Follow the path up behind to your private garden oasis looking over the property and to Salt Spring Island in the distance. 5 min walk to the Village for dining out options and amenities, another couple minutes and you are at The Gov for boat launch and picnics at the Lake. Lake Life is the best life! (id:29647)
Property Details
| MLS® Number | 961605 |
| Property Type | Single Family |
| Neigbourhood | Shawnigan |
| Parking Space Total | 4 |
| Plan | Vip47154 |
Building
| Bathroom Total | 3 |
| Bedrooms Total | 4 |
| Constructed Date | 1989 |
| Cooling Type | Air Conditioned |
| Fireplace Present | Yes |
| Fireplace Total | 1 |
| Heating Type | Baseboard Heaters, Heat Pump |
| Size Interior | 2921 Sqft |
| Total Finished Area | 1998 Sqft |
| Type | House |
Land
| Acreage | Yes |
| Size Irregular | 1 |
| Size Total | 1 Ac |
| Size Total Text | 1 Ac |
| Zoning Type | Residential |
Rooms
| Level | Type | Length | Width | Dimensions |
|---|---|---|---|---|
| Second Level | Bedroom | 10'6 x 11'9 | ||
| Second Level | Bedroom | 8'8 x 11'2 | ||
| Second Level | Bathroom | 5'5 x 11'2 | ||
| Second Level | Bedroom | 9'0 x 11'2 | ||
| Second Level | Ensuite | 5'0 x 8'6 | ||
| Second Level | Primary Bedroom | 13'0 x 11'9 | ||
| Main Level | Bathroom | 3'0 x 3'0 | ||
| Main Level | Laundry Room | 5'4 x 6'0 | ||
| Main Level | Family Room | 12'0 x 12'4 | ||
| Main Level | Dining Nook | 10'8 x 8'3 | ||
| Main Level | Kitchen | 10'8 x 12'0 | ||
| Main Level | Dining Room | 12'3 x 10'0 | ||
| Main Level | Living Room | 15'2 x 11'8 | ||
| Main Level | Office | 9'5 x 11'9 |
https://www.realtor.ca/real-estate/26810013/1590-wilmot-ave-shawnigan-lake-shawnigan

103-814 Goldstream Ave
Victoria, British Columbia V9B 2X7
(250) 478-0779
(250) 940-5134
www.pembertonholmes.com/

103-814 Goldstream Ave
Victoria, British Columbia V9B 2X7
(250) 478-0779
(250) 940-5134
www.pembertonholmes.com/

103-814 Goldstream Ave
Victoria, British Columbia V9B 2X7
(250) 478-0779
(250) 940-5134
www.pembertonholmes.com/
Interested?
Contact us for more information


