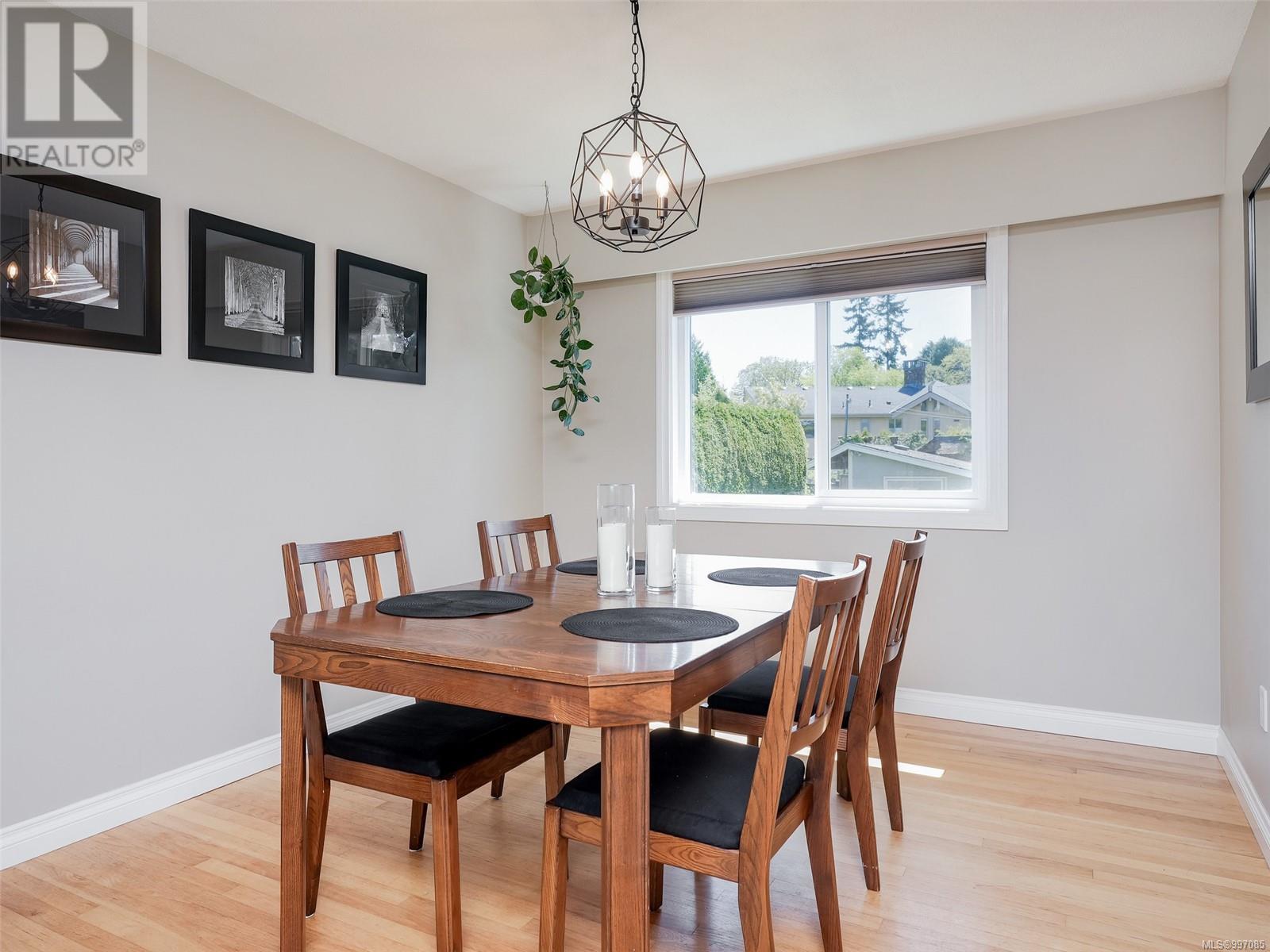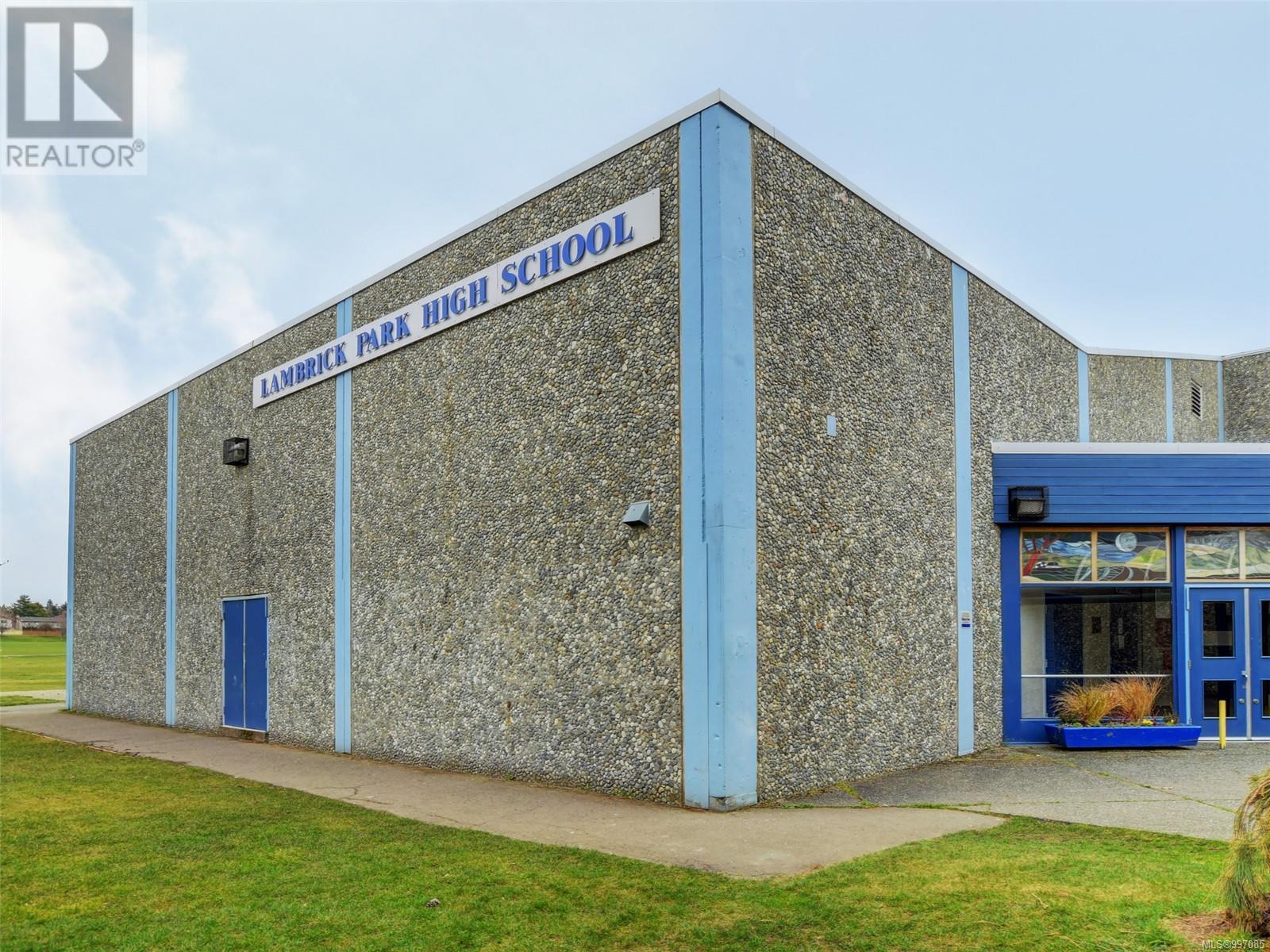1583 Kenmore Rd Saanich, British Columbia V8N 2E2
$1,229,900
Comfort meets potential in this family home! Perfect for buyers looking to invest in their future! The spacious main floor boasts an expansive living room, separate dining area and a large eat-in kitchen just waiting for your creative renovation ideas. The kitchen opens onto a generous deck that overlooks a private, fully fenced yard—ideal for kids and pets to play safely. Imagine hosting BBQs, parties or family dinners here! The generous primary bedroom features a stunning updated 3pce bathroom, while 2 additional bedrooms and a beautifully updated family bath complete the main level. The lower level includes a bright 1 bedroom in-law suite, perfect for guests or rental income, complete with shared laundry. Ample storage space, a heat pump for year-round comfort, and a two-car garage with a workshop, this home truly has it all. All this just a stroll away from all levels of schools, transit, shopping, parks, trails, beaches and the Gordon Head Rec Centre! Don't miss this opportunity! (id:29647)
Property Details
| MLS® Number | 997085 |
| Property Type | Single Family |
| Neigbourhood | Gordon Head |
| Features | Central Location, Southern Exposure, Other |
| Parking Space Total | 5 |
| Plan | Vip18536 |
| Structure | Patio(s) |
Building
| Bathroom Total | 3 |
| Bedrooms Total | 4 |
| Constructed Date | 1967 |
| Cooling Type | Air Conditioned |
| Fireplace Present | Yes |
| Fireplace Total | 1 |
| Heating Fuel | Natural Gas, Wood |
| Heating Type | Baseboard Heaters, Forced Air, Heat Pump |
| Size Interior | 2622 Sqft |
| Total Finished Area | 2075 Sqft |
| Type | House |
Land
| Acreage | No |
| Size Irregular | 8750 |
| Size Total | 8750 Sqft |
| Size Total Text | 8750 Sqft |
| Zoning Description | Rs-6 |
| Zoning Type | Residential |
Rooms
| Level | Type | Length | Width | Dimensions |
|---|---|---|---|---|
| Lower Level | Patio | 19'3 x 8'0 | ||
| Lower Level | Utility Room | 6'0 x 8'0 | ||
| Lower Level | Bathroom | 3-Piece | ||
| Lower Level | Bedroom | 10'7 x 9'11 | ||
| Lower Level | Kitchen | 9'3 x 7'0 | ||
| Lower Level | Family Room | 13'7 x 10'11 | ||
| Lower Level | Laundry Room | 7'9 x 5'8 | ||
| Lower Level | Entrance | 7'0 x 4'8 | ||
| Main Level | Bathroom | 4-Piece | ||
| Main Level | Bedroom | 9'2 x 8'9 | ||
| Main Level | Bedroom | 10'2 x 10'2 | ||
| Main Level | Ensuite | 7'2 x 4'11 | ||
| Main Level | Primary Bedroom | 13'9 x 13'3 | ||
| Main Level | Kitchen | 11'2 x 8'0 | ||
| Main Level | Eating Area | 10'10 x 9'2 | ||
| Main Level | Dining Room | 11'7 x 10'1 | ||
| Main Level | Living Room | 18'1 x 13'4 |
https://www.realtor.ca/real-estate/28237049/1583-kenmore-rd-saanich-gordon-head

117-2854 Peatt Rd.
Victoria, British Columbia V9B 0W3
(250) 474-4800
(250) 474-7733
www.rlpvictoria.com/
Interested?
Contact us for more information
































