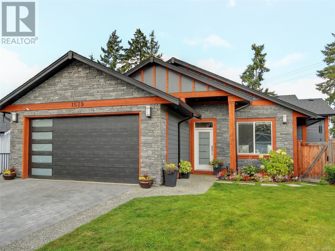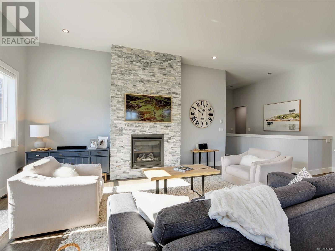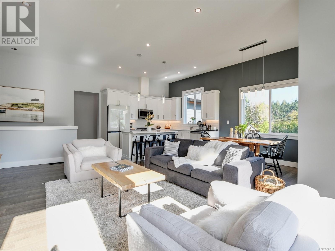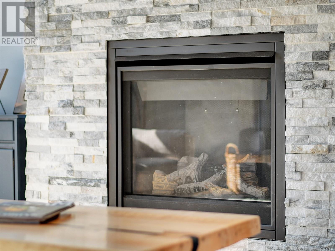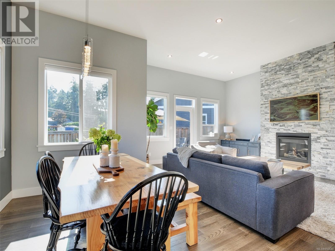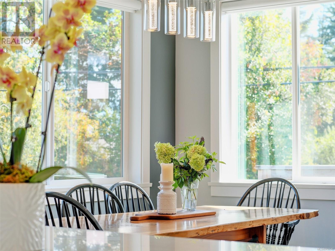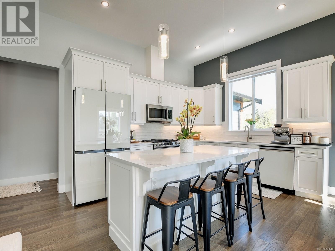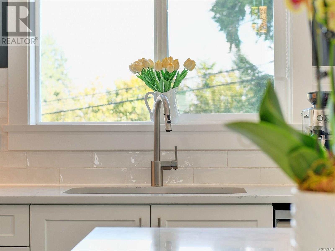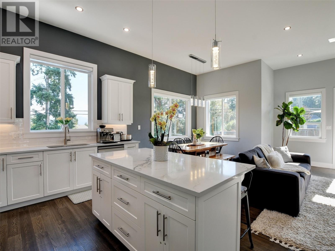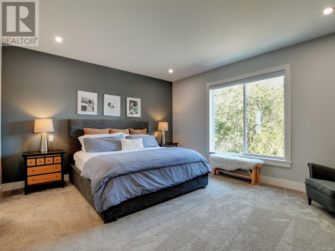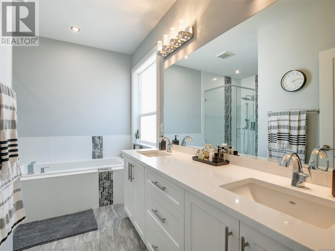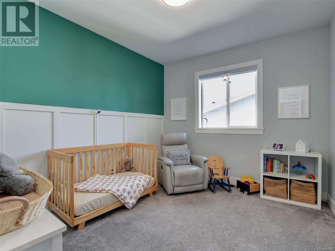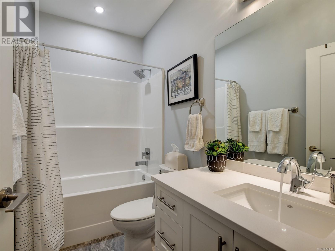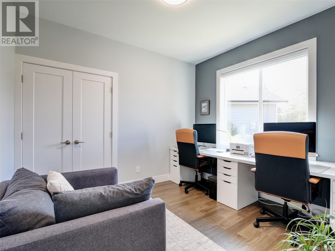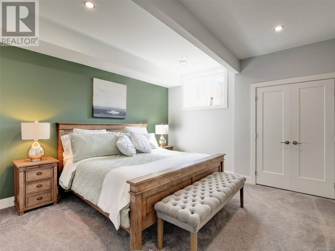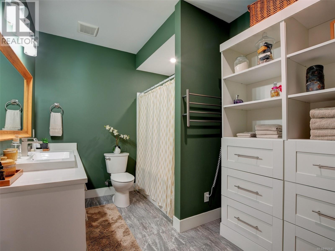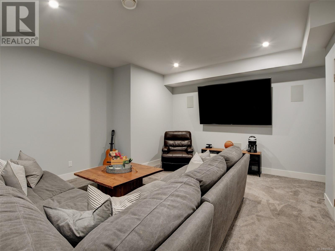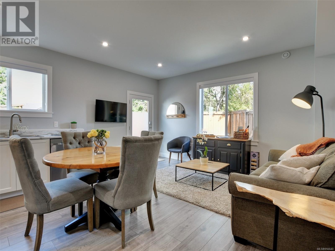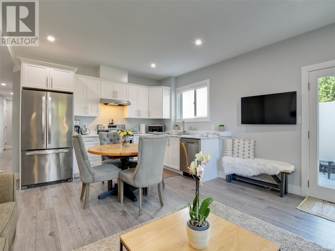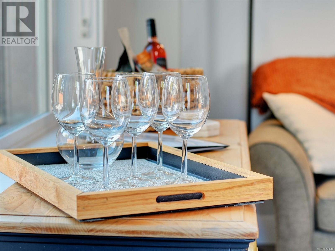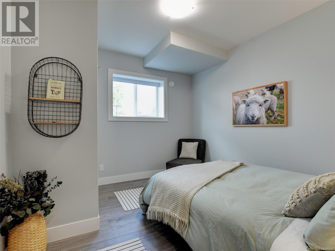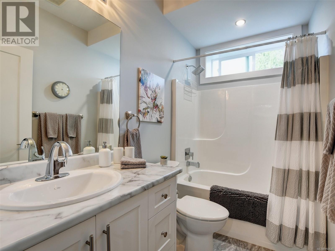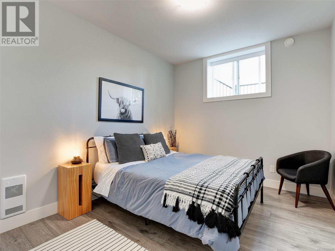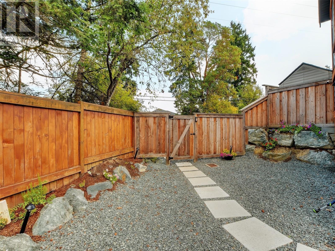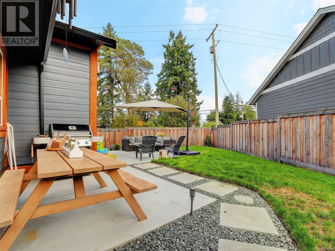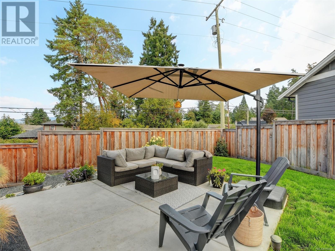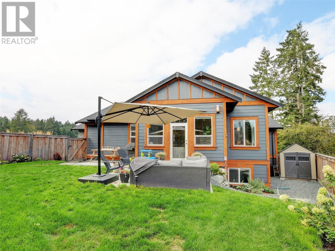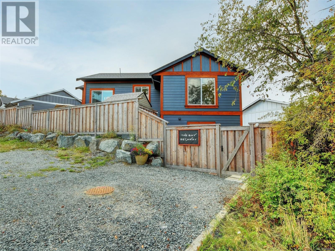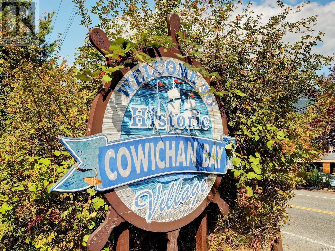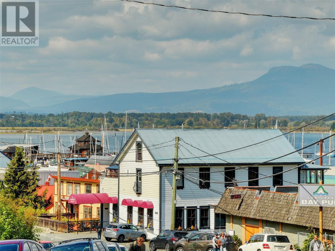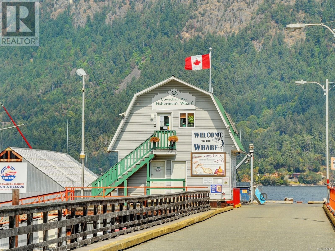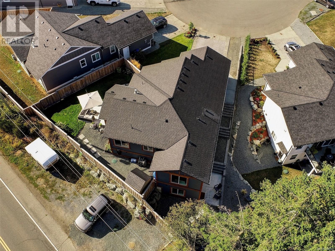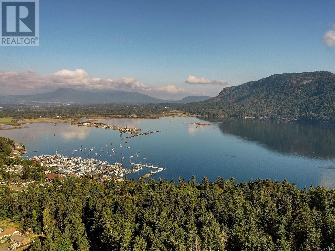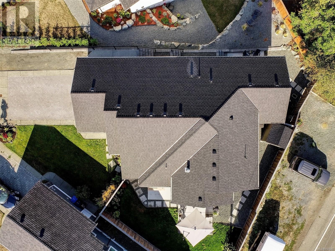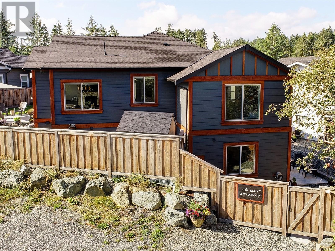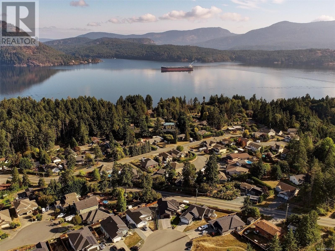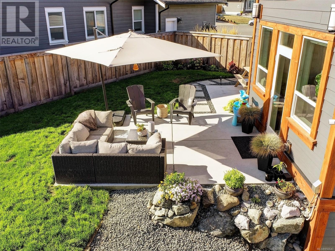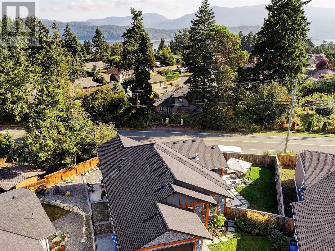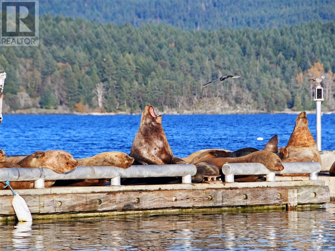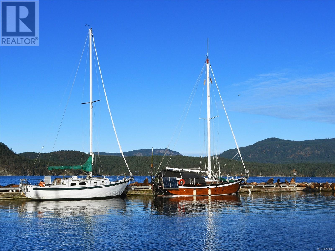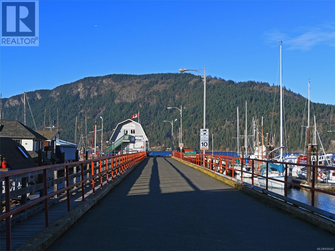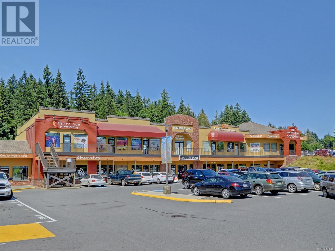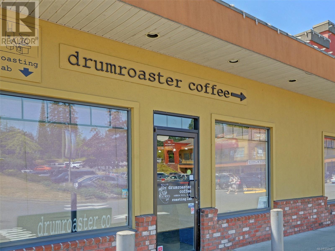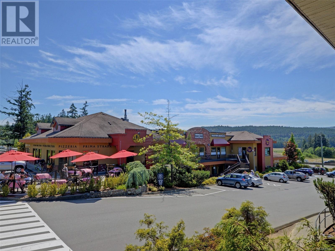1579 Rondeault Rd Cowichan Bay, British Columbia V0R 1N1
$1,430,000
**Welcome to 1579 Rondeault rd in beautiful Cowichan Bay. This 6 bed 4 bath home on a cul-de-sac is a showstopper! It includes a 2 bed 1 bath legal suite with a separate entrance & lots of parking. Like NEW! Main floor boasts popular open concept kitchen, living, dining with 11ft ceilings. Stunning kitchen, bright & airy with quartz counters, engineered wood flooring, high end appliances, large island, ample cabinetry & room for a large dining table. Enjoy a cozy gas fireplace & large living room for entertaining with friends & family. Step out through french doors into your lovely East facing back yard patio. Easy care garden with ample room to play. 3 Bedrooms 2 baths on the main including a large primary bed 5 pce luxury bath & walk in closet. Eco friendly home that saves you money on energy costs & reduces your carbon footprint. Close to Cowichan Bay Village shops, & local restaurants & pubs. (id:29647)
Property Details
| MLS® Number | 956640 |
| Property Type | Single Family |
| Neigbourhood | Cowichan Bay |
| Parking Space Total | 4 |
| Plan | Epp88704 |
Building
| Bathroom Total | 4 |
| Bedrooms Total | 6 |
| Constructed Date | 2021 |
| Cooling Type | Air Conditioned |
| Fireplace Present | Yes |
| Fireplace Total | 1 |
| Heating Fuel | Natural Gas |
| Heating Type | Forced Air |
| Size Interior | 3768 Sqft |
| Total Finished Area | 3316 Sqft |
| Type | House |
Parking
| Attached Garage |
Land
| Acreage | No |
| Size Irregular | 6970 |
| Size Total | 6970 Sqft |
| Size Total Text | 6970 Sqft |
| Zoning Type | Residential |
Rooms
| Level | Type | Length | Width | Dimensions |
|---|---|---|---|---|
| Lower Level | Bedroom | 12 ft | 10 ft | 12 ft x 10 ft |
| Lower Level | Bedroom | 12 ft | 11 ft | 12 ft x 11 ft |
| Lower Level | Bathroom | 4-Piece | ||
| Lower Level | Living Room/dining Room | 15 ft | 11 ft | 15 ft x 11 ft |
| Lower Level | Kitchen | 16 ft | 9 ft | 16 ft x 9 ft |
| Lower Level | Bathroom | 4-Piece | ||
| Lower Level | Media | 15 ft | 16 ft | 15 ft x 16 ft |
| Lower Level | Recreation Room | 16 ft | 9 ft | 16 ft x 9 ft |
| Lower Level | Bedroom | 13 ft | 13 ft | 13 ft x 13 ft |
| Lower Level | Utility Room | 7 ft | 7 ft | 7 ft x 7 ft |
| Main Level | Ensuite | 5-Piece | ||
| Main Level | Primary Bedroom | 16 ft | 14 ft | 16 ft x 14 ft |
| Main Level | Bathroom | 4-Piece | ||
| Main Level | Bedroom | 12 ft | 10 ft | 12 ft x 10 ft |
| Main Level | Kitchen | 11 ft | 12 ft | 11 ft x 12 ft |
| Main Level | Dining Room | 10 ft | 8 ft | 10 ft x 8 ft |
| Main Level | Living Room | 19 ft | 14 ft | 19 ft x 14 ft |
| Main Level | Laundry Room | 12 ft | 6 ft | 12 ft x 6 ft |
| Main Level | Bedroom | 10 ft | 11 ft | 10 ft x 11 ft |
| Main Level | Entrance | 4 ft | 10 ft | 4 ft x 10 ft |
https://www.realtor.ca/real-estate/26652866/1579-rondeault-rd-cowichan-bay-cowichan-bay

117-2854 Peatt Rd.
Victoria, British Columbia V9B 0W3
(250) 474-4800
(250) 474-7733
www.rlpvictoria.com/
Interested?
Contact us for more information


