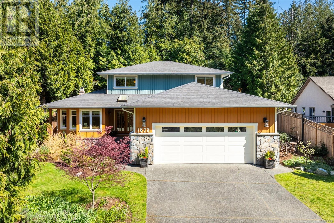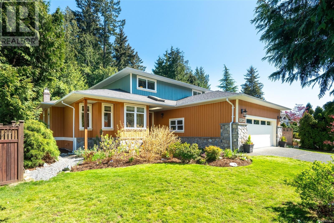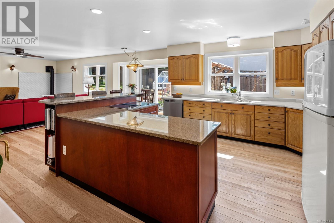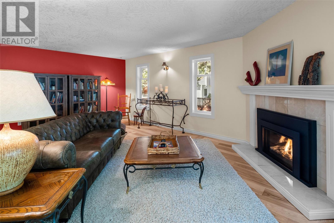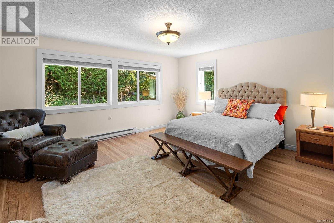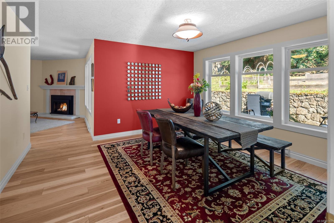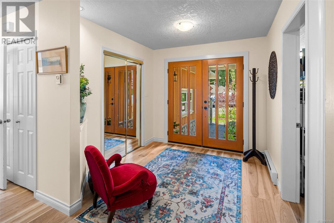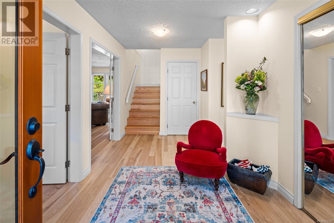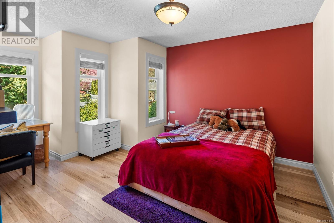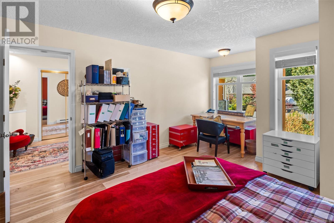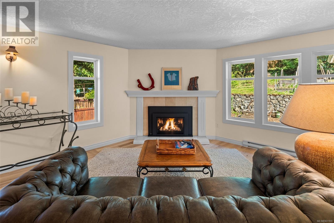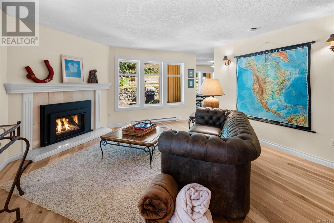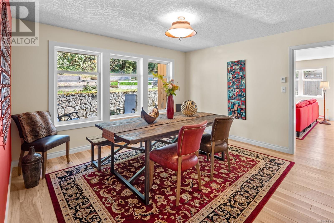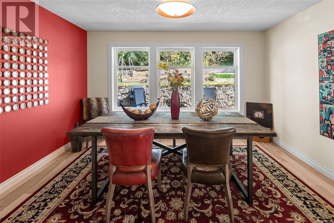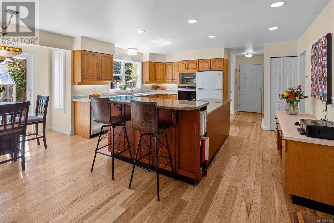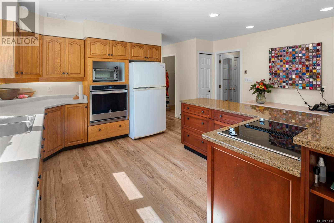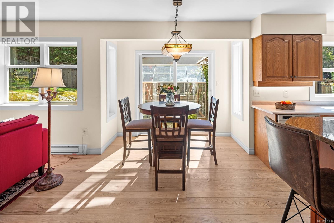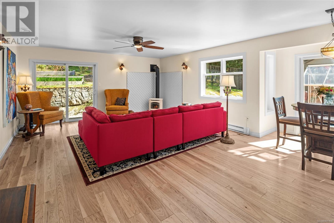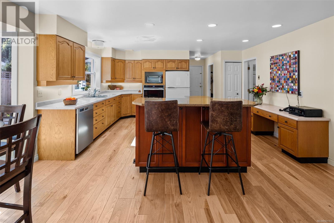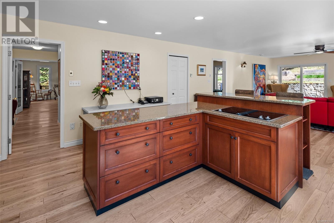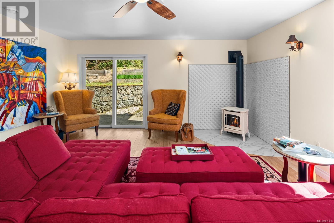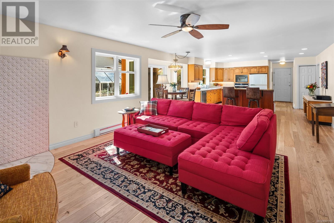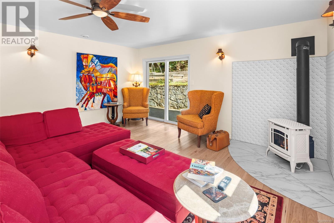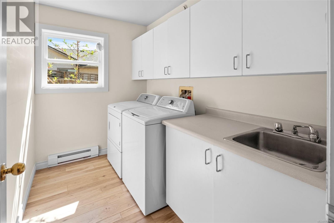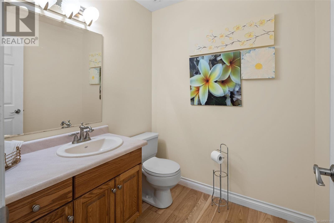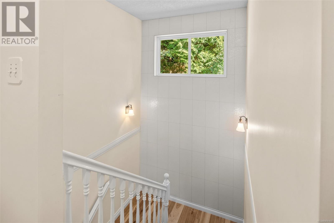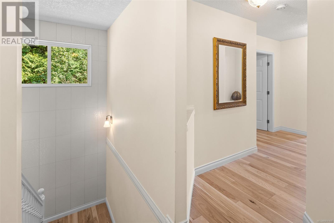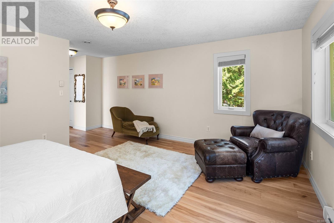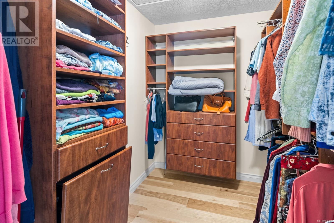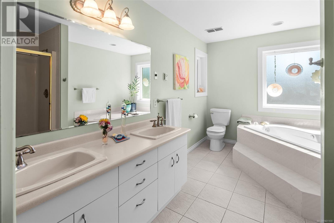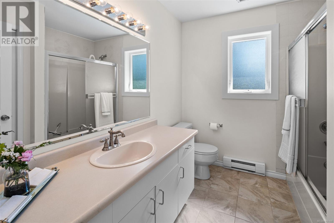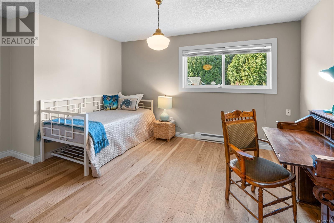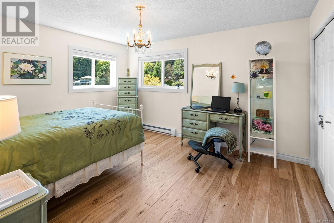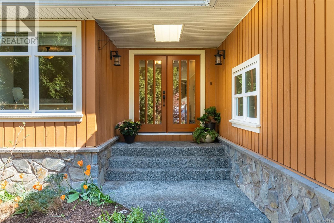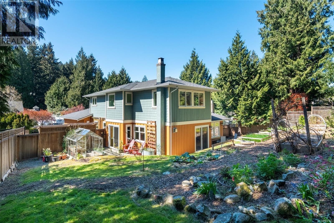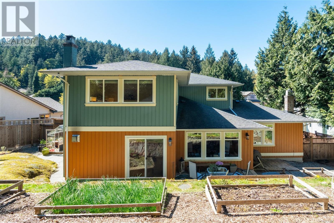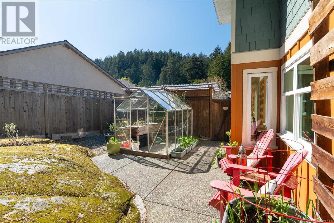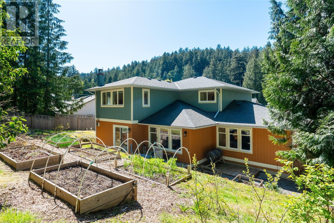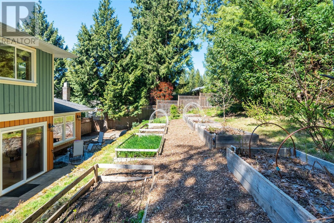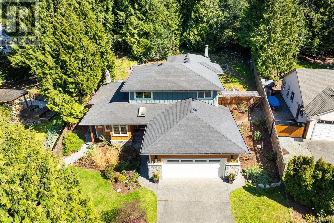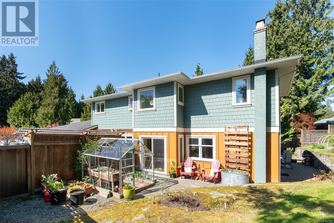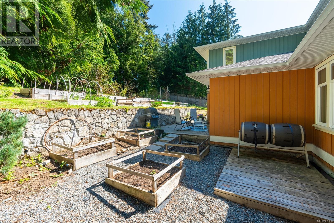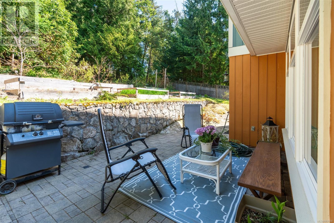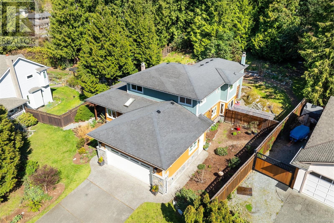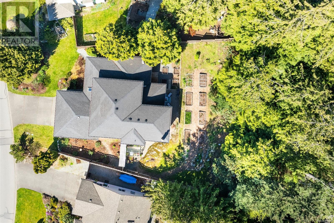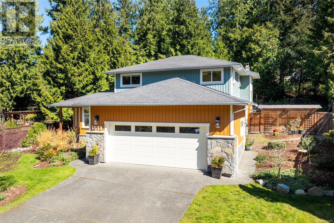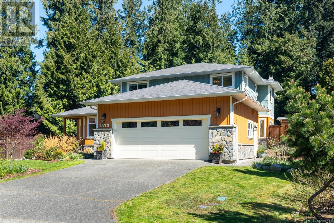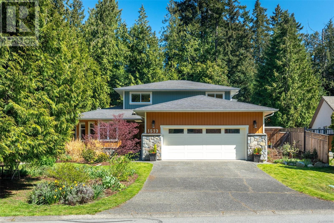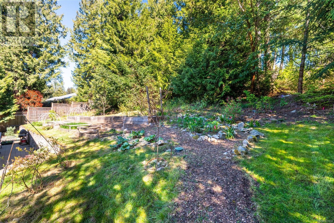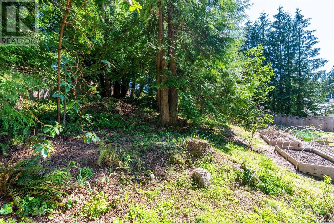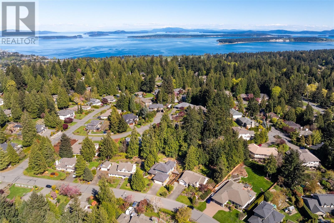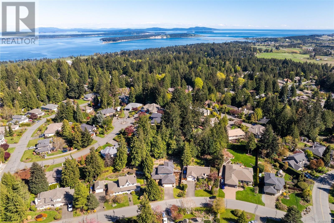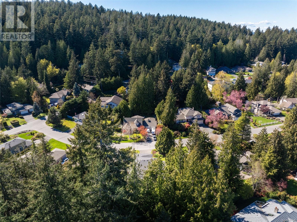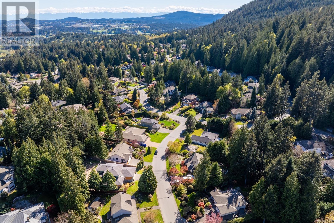1573 Mayneview Terr North Saanich, British Columbia V8L 5E5
$1,399,000
Open house Sat/Sun May 4/5 12:00-1:30pm. Welcome to this special 3 bed, 3 bath home that appeals to the larger family while still offering privacy for those that want it. On the main: the home opens up with double doors to a foyer revealing the beautiful staircase and hardwood flooring that is present throughout the home. The kitchen is spacious enough for the family to work and offers a sit- down- bar, breakfast nook, huge family room with gas fireplace and access to 2 decks with different sun exposure. The family room leads to a fantastic dining room offering a wall of windows and room for everyone on those special occasions. Looking for privacy? The larger than normal living room is so comfortable with the lovely gas fireplace. Bonus room on the main near the front entrance is perfect for the home office, craft room or call it Grandma's bedroom, laundry and 2 piece bathroom. The upper level boasts 3 large bedrooms and 2 bathrooms. There is plenty of storage throughout the home on a crawlspace, a double garage. This is a well maintained home with a list of improvements completed by the current owner. such as windows flooring HRV, insulation, gas line installed lights and some siding. The gardening enthusiast will appreciate the greenhouse off the kitchen, raised garden beds, special perennial plants and fruit trees all on an easy to maintain property. The property is located in the prestigious Dean Park Estates offering great walking trails and proximity to all professional services such as min to Rec Center, middle school, to Sidney by the Sea, to BC Ferries, Airport, Churches and Hospital. Enjoy crabbing, fishing and strolls on the beach on both the east and west side of the Saanich Peninsula. (id:29647)
Open House
This property has open houses!
12:00 pm
Ends at:1:30 pm
12:00 pm
Ends at:1:30 pm
Property Details
| MLS® Number | 961100 |
| Property Type | Single Family |
| Neigbourhood | Dean Park |
| Features | Rectangular |
| Parking Space Total | 4 |
| Plan | Vip49635 |
| Structure | Patio(s), Patio(s) |
Building
| Bathroom Total | 3 |
| Bedrooms Total | 3 |
| Architectural Style | Other |
| Constructed Date | 1990 |
| Cooling Type | None |
| Fireplace Present | Yes |
| Fireplace Total | 2 |
| Heating Fuel | Electric, Wood |
| Heating Type | Baseboard Heaters |
| Size Interior | 4151 Sqft |
| Total Finished Area | 3024 Sqft |
| Type | House |
Land
| Acreage | No |
| Size Irregular | 15682 |
| Size Total | 15682 Sqft |
| Size Total Text | 15682 Sqft |
| Zoning Type | Residential |
Rooms
| Level | Type | Length | Width | Dimensions |
|---|---|---|---|---|
| Second Level | Bathroom | 4-Piece | ||
| Second Level | Entrance | 15' x 9' | ||
| Second Level | Bedroom | 16' x 11' | ||
| Second Level | Bedroom | 14' x 11' | ||
| Second Level | Bathroom | 4-Piece | ||
| Second Level | Primary Bedroom | 16' x 14' | ||
| Main Level | Pantry | 6' x 5' | ||
| Main Level | Patio | 23' x 12' | ||
| Main Level | Patio | 22' x 15' | ||
| Main Level | Storage | 6' x 5' | ||
| Main Level | Eating Area | 19' x 7' | ||
| Main Level | Den | 16' x 13' | ||
| Main Level | Family Room | 16' x 15' | ||
| Main Level | Laundry Room | 10' x 6' | ||
| Main Level | Bathroom | 2-Piece | ||
| Main Level | Kitchen | 16' x 15' | ||
| Main Level | Dining Room | 14' x 13' | ||
| Main Level | Living Room | 20' x 15' | ||
| Main Level | Entrance | 9' x 8' |
https://www.realtor.ca/real-estate/26784769/1573-mayneview-terr-north-saanich-dean-park

4440 Chatterton Way
Victoria, British Columbia V8X 5J2
(250) 744-3301
(800) 663-2121
(250) 744-3904
www.remax-camosun-victoria-bc.com/

4440 Chatterton Way
Victoria, British Columbia V8X 5J2
(250) 744-3301
(800) 663-2121
(250) 744-3904
www.remax-camosun-victoria-bc.com/

4440 Chatterton Way
Victoria, British Columbia V8X 5J2
(250) 744-3301
(800) 663-2121
(250) 744-3904
www.remax-camosun-victoria-bc.com/
Interested?
Contact us for more information


