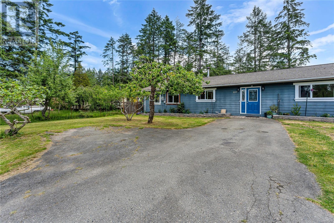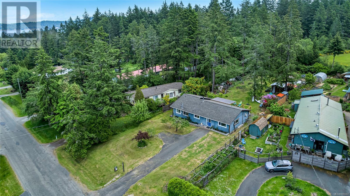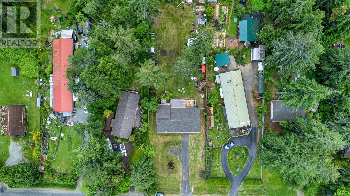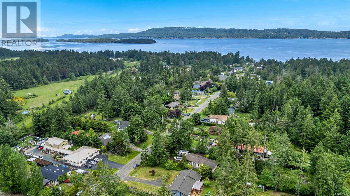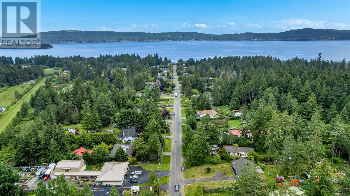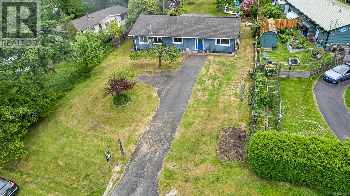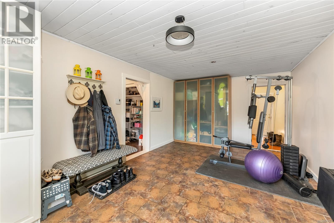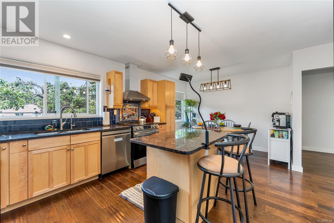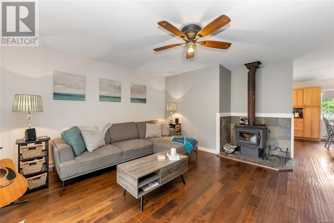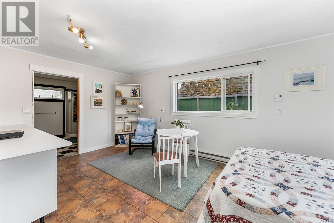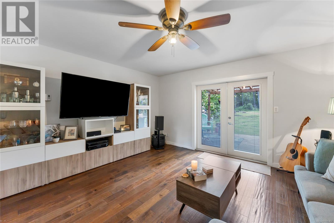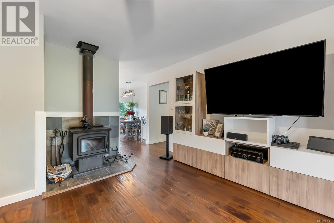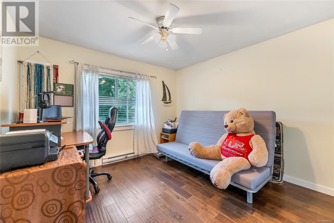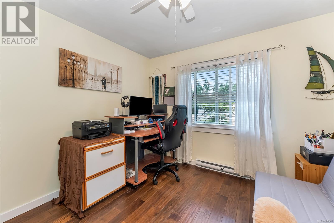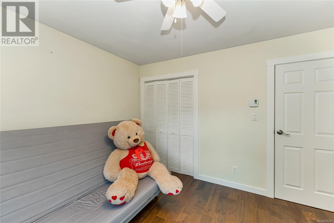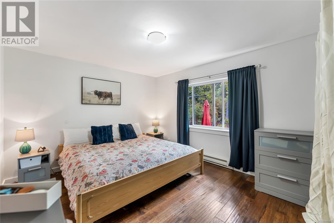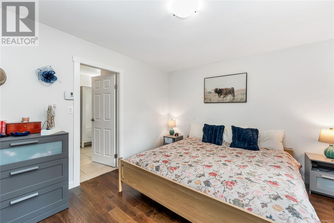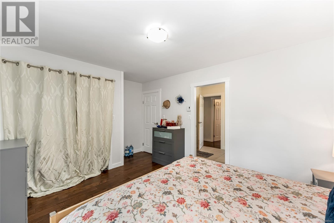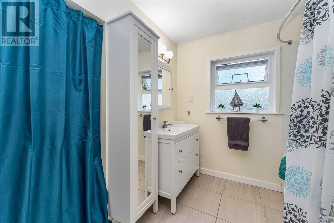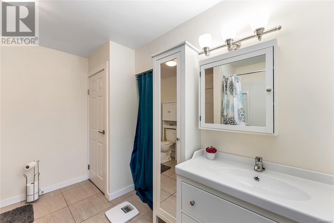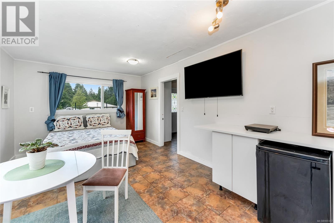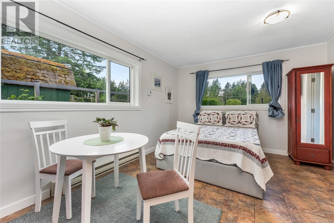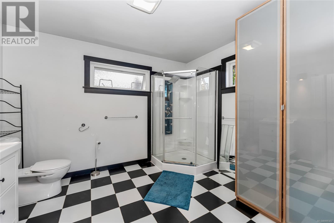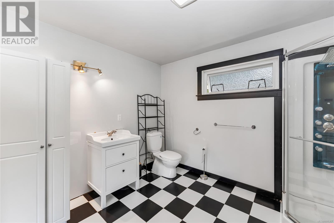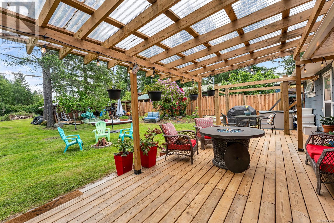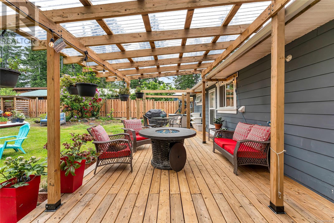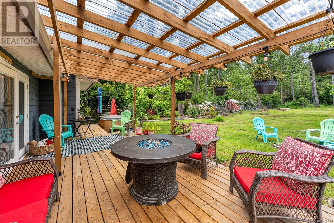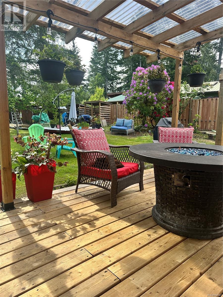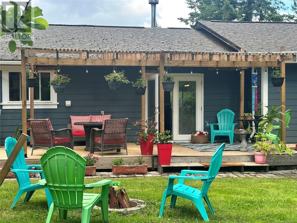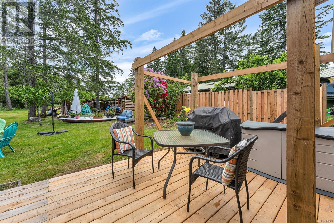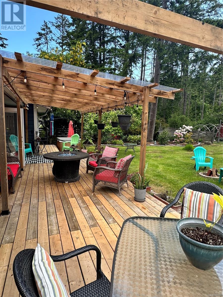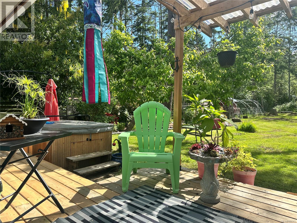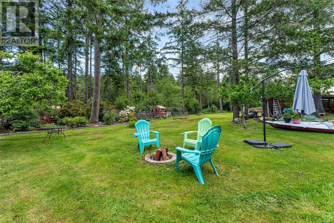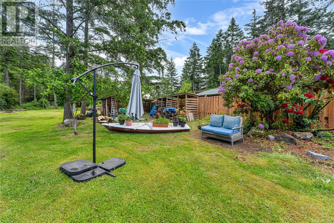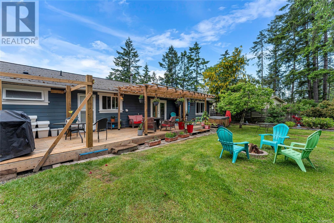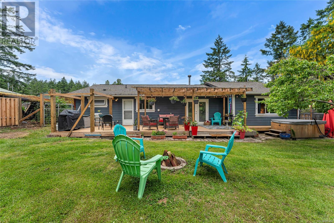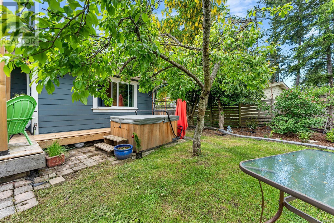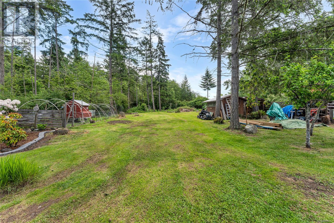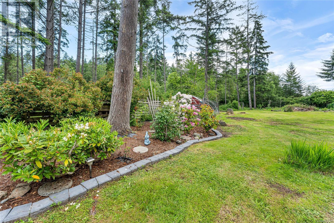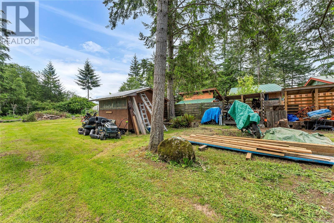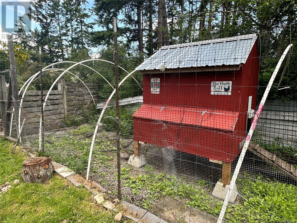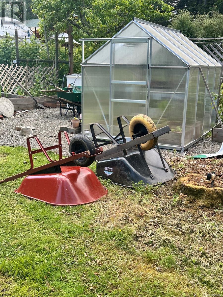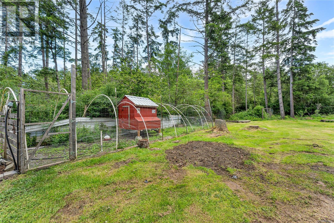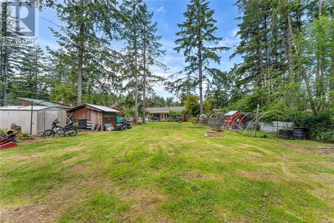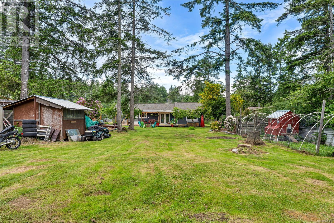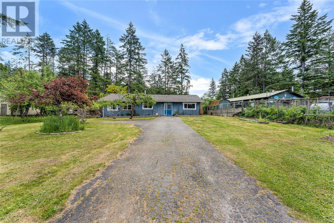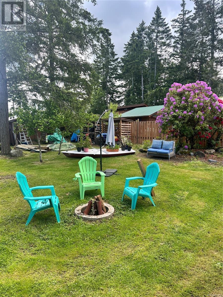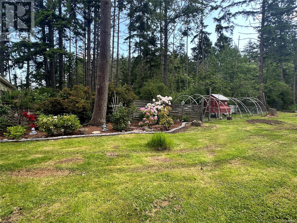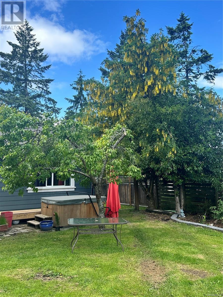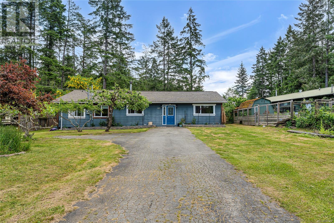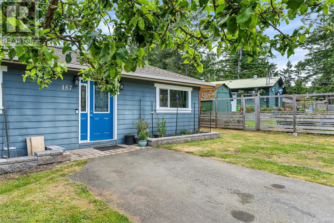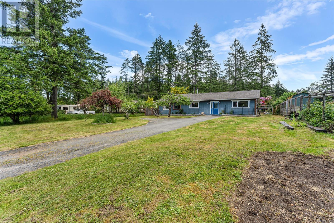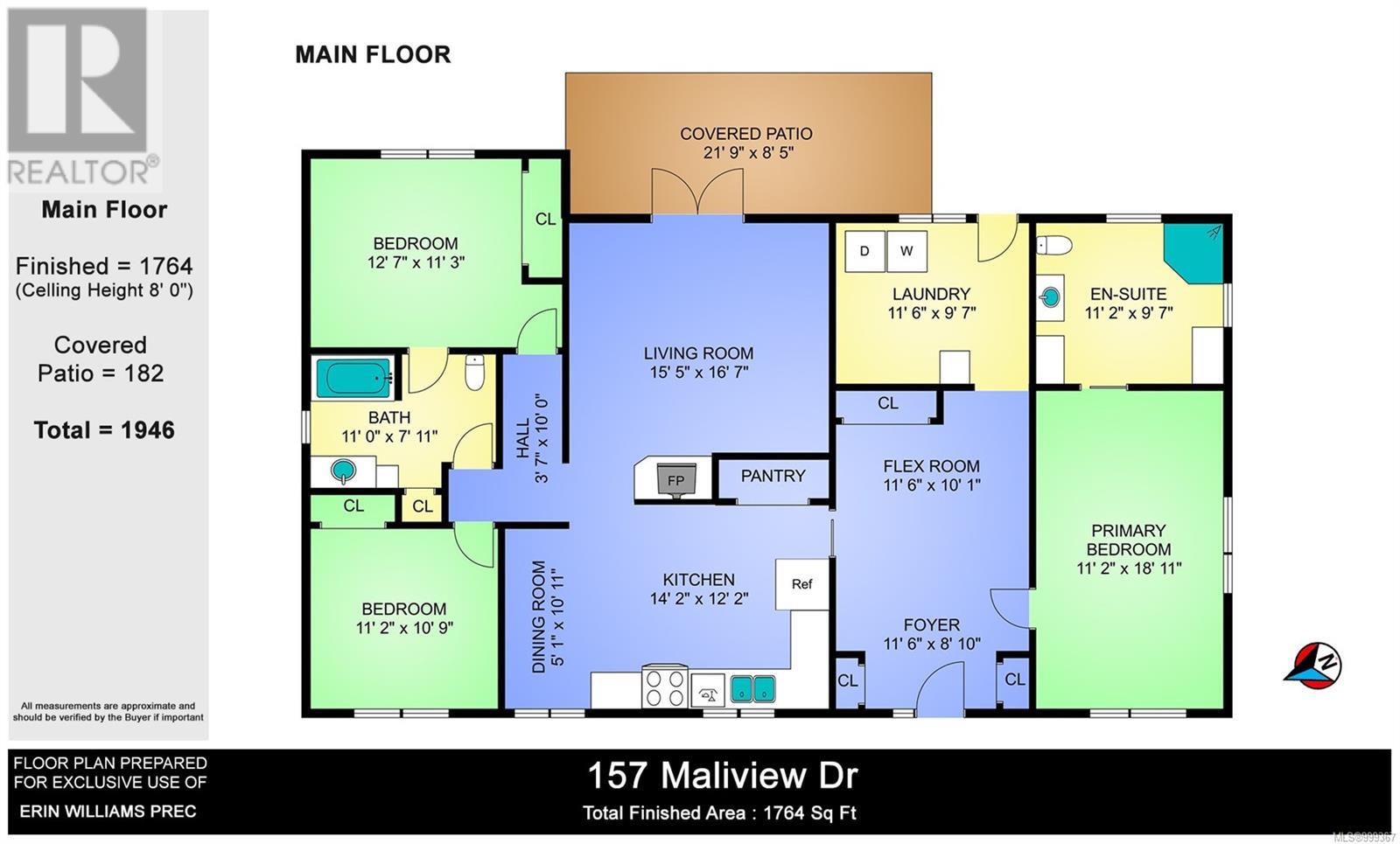157 Maliview Dr Salt Spring, British Columbia V8K 1B8
$880,000
Right here folks~! This is an ideal family home on Salt Spring Island that will check all your boxes. Walking distance to beach, the iconic Fernwood Dock, amazing local restaurants, well loved family daycare on same block, minutes from town & on the bus route. This move in ready half acre in one of the best family neighbourhoods. All decked out and ready for you with a new covered deck, hot tub and space for BBQ with view to an expansive sunny back yard for all the fun with family & friends. Chicken coop, greenhouse, fenced veggie garden, workshop, beautifully planted perennial gardens back & front. Super sunny for the Fig, cherry, peach, two kinds of plum and over five varieties of apple already bearing fruit. Oh, and there's also a fabulous side suite at one side of the house. In-law suite, grown kid space, or rental? You choose The neighbours here are fabulous too. List of upgrades in supplements. Come check out this lovely home and make it yours. It won't last long at this price~! (id:29647)
Property Details
| MLS® Number | 999367 |
| Property Type | Single Family |
| Neigbourhood | Salt Spring |
| Features | Private Setting, Other, Rectangular |
| Plan | 25024 |
Building
| Bathroom Total | 2 |
| Bedrooms Total | 2 |
| Constructed Date | 1985 |
| Cooling Type | None |
| Fireplace Present | Yes |
| Fireplace Total | 1 |
| Heating Fuel | Electric, Wood |
| Heating Type | Baseboard Heaters |
| Size Interior | 1946 Sqft |
| Total Finished Area | 1764 Sqft |
| Type | House |
Parking
| Stall |
Land
| Acreage | No |
| Size Irregular | 0.54 |
| Size Total | 0.54 Ac |
| Size Total Text | 0.54 Ac |
| Zoning Type | Residential |
Rooms
| Level | Type | Length | Width | Dimensions |
|---|---|---|---|---|
| Main Level | Ensuite | 3-Piece | ||
| Main Level | Bonus Room | 11'2 x 18'11 | ||
| Main Level | Bathroom | 4-Piece | ||
| Main Level | Bedroom | 11'2 x 10'9 | ||
| Main Level | Primary Bedroom | 12'7 x 11'3 | ||
| Main Level | Living Room | 15'5 x 16'7 | ||
| Main Level | Eating Area | 5'1 x 10'11 | ||
| Main Level | Kitchen | 14'2 x 12'2 | ||
| Main Level | Laundry Room | 11'6 x 9'7 | ||
| Main Level | Entrance | 11'6 x 19'11 |
https://www.realtor.ca/real-estate/28355019/157-maliview-dr-salt-spring-salt-spring

1101-115 Fulford-Ganges Rd
Salt Spring Island, British Columbia V8K 2T9
(250) 537-5553
(888) 608-5553
(250) 537-4288
www.pembertonholmessaltspring.com/
Interested?
Contact us for more information


