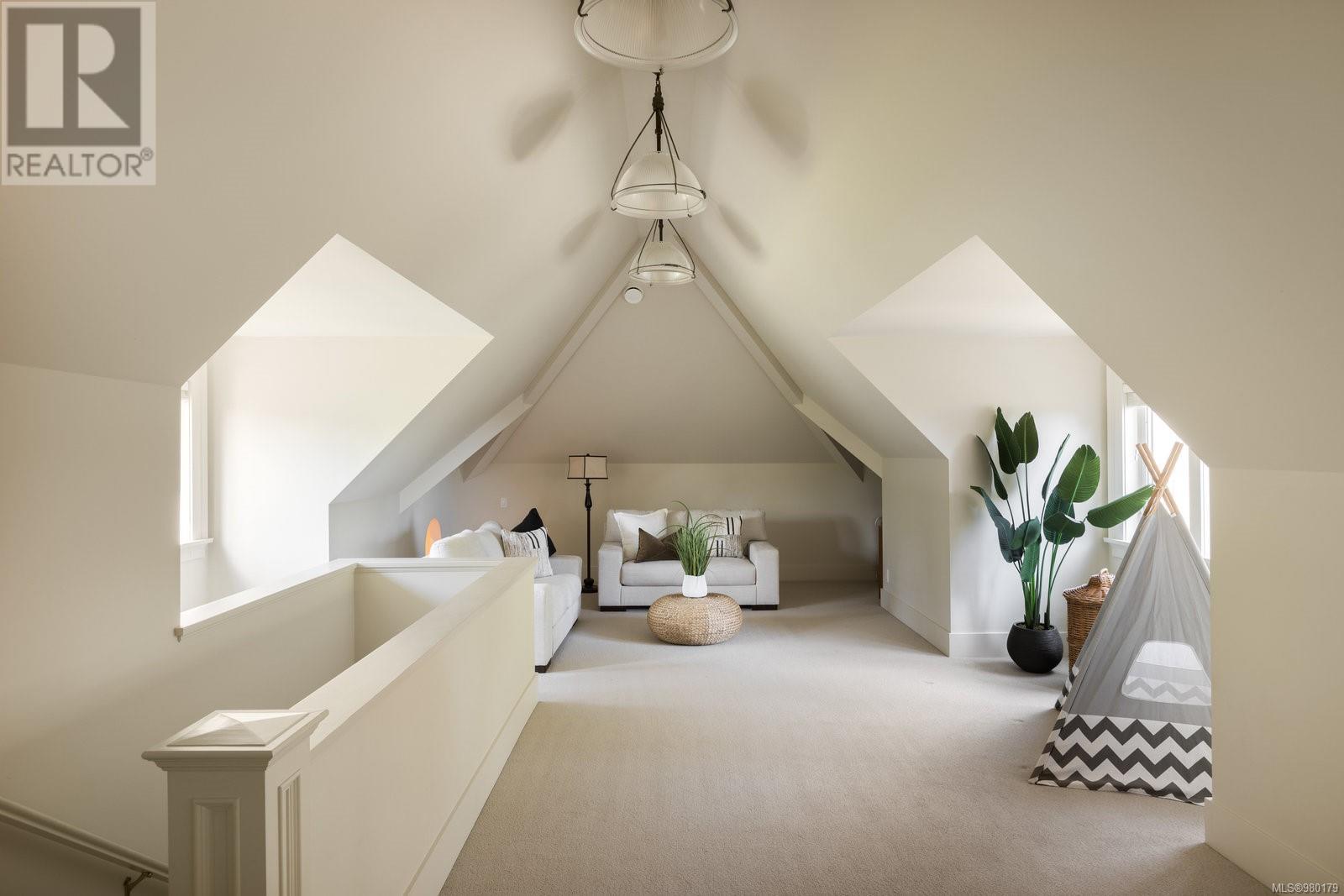1568 Montgomery Ave Victoria, British Columbia V8S 1T6
$3,700,000
Situated on one of the best streets in Rockland, this 4800SF custom home shows like new and offers an enormous amount of customization throughout. You’re initially greeted with an elegant double height entrance with beautiful marble floor and impressive woodworking. The formal living room also has incredible double height ceilings which look on to a library mezzanine. The great room is a modern space for entertaining with a large living room with gas fireplace, as well as spacious dining area with access to the private patio. Detailing continues in the custom kitchen cabinets, high end SS appliances, and charming breakfast room. Upstairs are 3 bedrooms (each with an ensuite), including the primary suite, which has its own water view deck, double walk-through closets, and a well-appointed 5-piece ensuite. On the upper level is a family room which could easily be converted to a 4th or 5th bedroom. This meticulous home is truly one of the most beautiful properties in the neighbourhood. (id:29647)
Property Details
| MLS® Number | 980179 |
| Property Type | Single Family |
| Neigbourhood | Rockland |
| Community Features | Pets Allowed, Family Oriented |
| Features | Irregular Lot Size |
| Parking Space Total | 4 |
| Plan | Vis6881 |
Building
| Bathroom Total | 5 |
| Bedrooms Total | 3 |
| Constructed Date | 2009 |
| Cooling Type | Air Conditioned |
| Fireplace Present | Yes |
| Fireplace Total | 2 |
| Heating Type | Forced Air, Heat Pump |
| Size Interior | 5291 Sqft |
| Total Finished Area | 4823 Sqft |
| Type | House |
Parking
| Garage |
Land
| Acreage | No |
| Size Irregular | 10920 |
| Size Total | 10920 Sqft |
| Size Total Text | 10920 Sqft |
| Zoning Type | Residential |
Rooms
| Level | Type | Length | Width | Dimensions |
|---|---|---|---|---|
| Second Level | Balcony | 9 ft | 9 ft | 9 ft x 9 ft |
| Second Level | Ensuite | 5-Piece | ||
| Second Level | Primary Bedroom | 19 ft | 14 ft | 19 ft x 14 ft |
| Second Level | Office | 20 ft | 15 ft | 20 ft x 15 ft |
| Second Level | Ensuite | 3-Piece | ||
| Second Level | Bedroom | 16 ft | 15 ft | 16 ft x 15 ft |
| Second Level | Ensuite | 4-Piece | ||
| Second Level | Bedroom | 15 ft | 12 ft | 15 ft x 12 ft |
| Third Level | Bathroom | 3-Piece | ||
| Third Level | Family Room | 36 ft | 30 ft | 36 ft x 30 ft |
| Main Level | Laundry Room | 11 ft | 9 ft | 11 ft x 9 ft |
| Main Level | Family Room | 18 ft | 15 ft | 18 ft x 15 ft |
| Main Level | Eating Area | 12 ft | 11 ft | 12 ft x 11 ft |
| Main Level | Bathroom | 2-Piece | ||
| Main Level | Dining Room | 19 ft | 11 ft | 19 ft x 11 ft |
| Main Level | Kitchen | 19 ft | 10 ft | 19 ft x 10 ft |
| Main Level | Living Room | 19 ft | 15 ft | 19 ft x 15 ft |
| Main Level | Entrance | 16 ft | 11 ft | 16 ft x 11 ft |
https://www.realtor.ca/real-estate/27618478/1568-montgomery-ave-victoria-rockland

101-960 Yates St
Victoria, British Columbia V8V 3M3
(778) 265-5552
Interested?
Contact us for more information












































