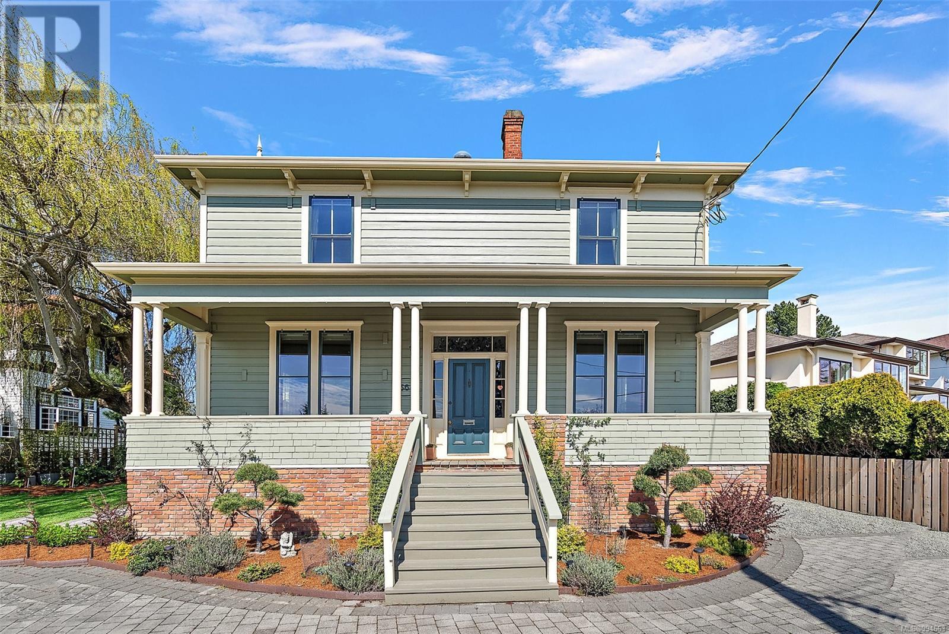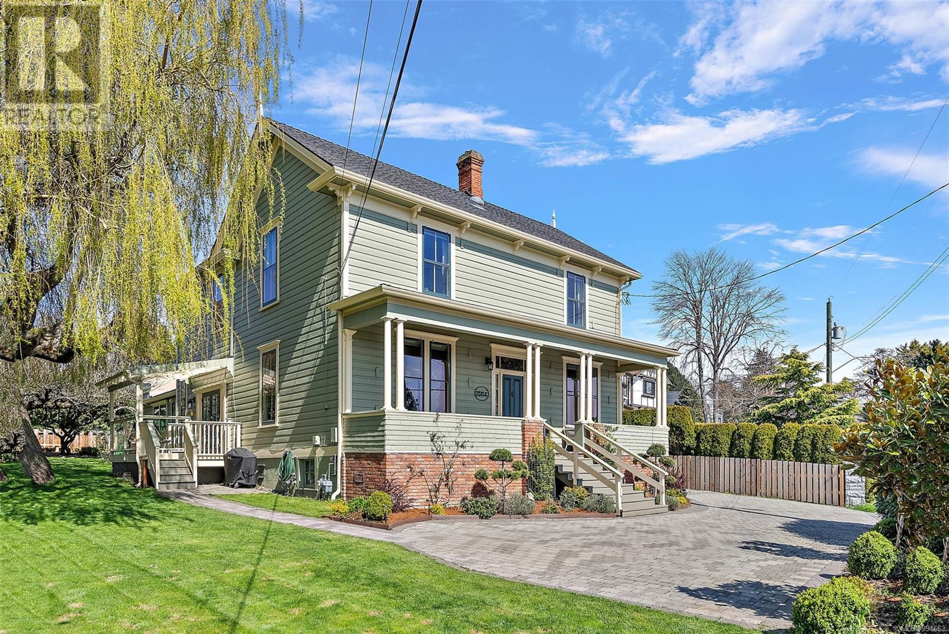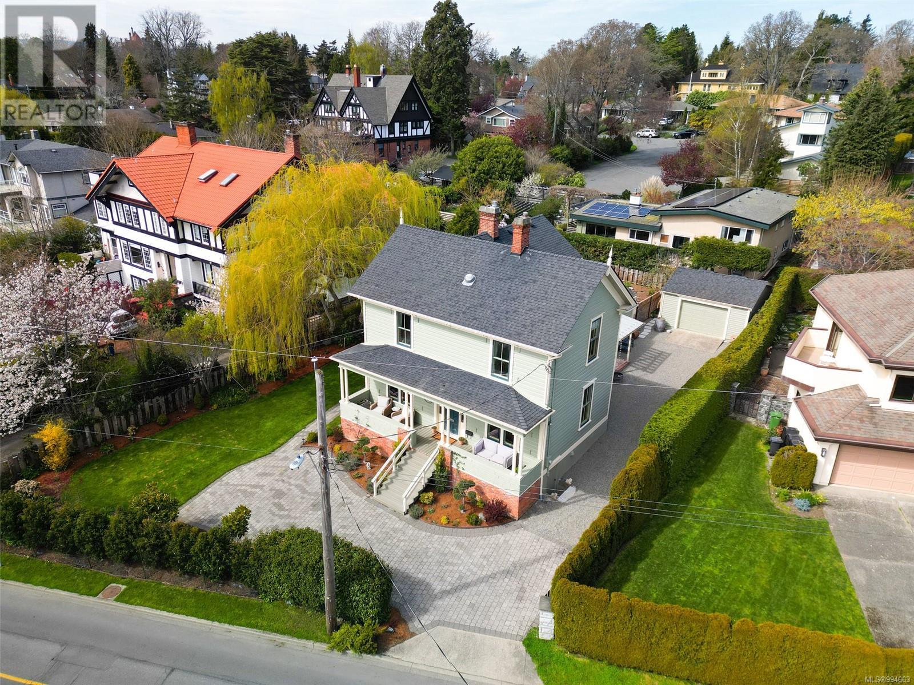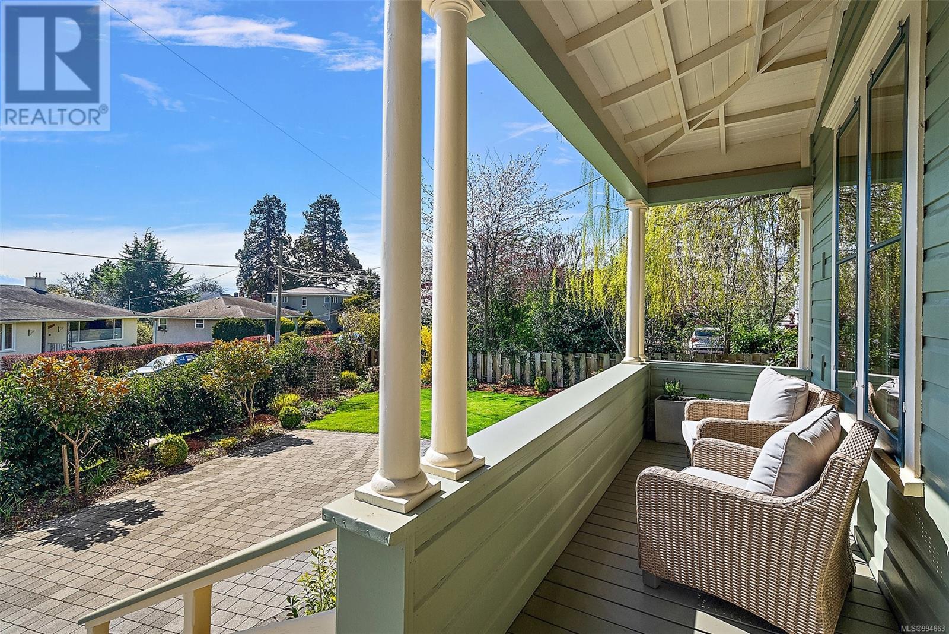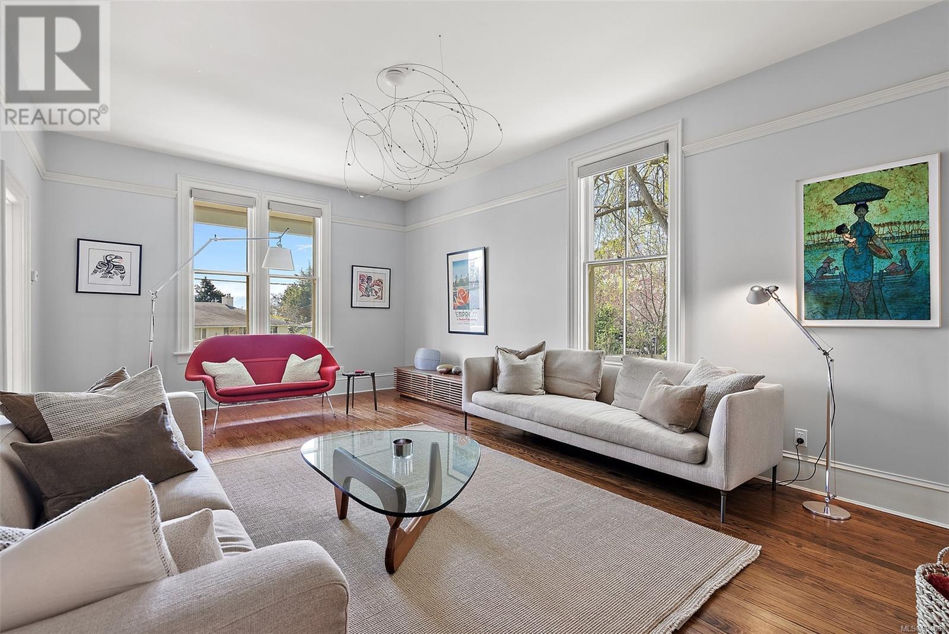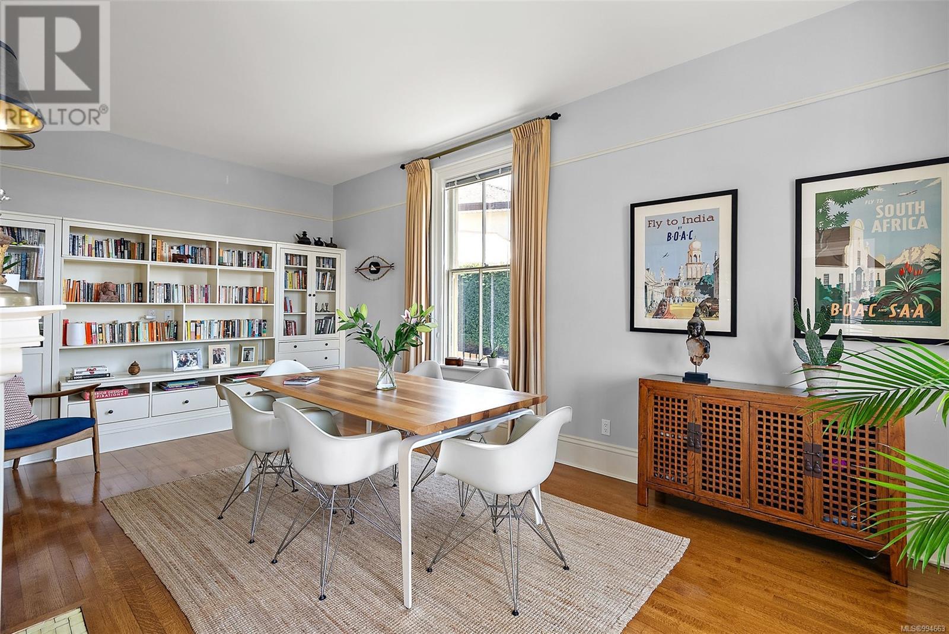1564 Rockland Ave Victoria, British Columbia V8S 1W5
$2,199,000
Step into a piece of history with this charming Victorian home located in the heart of the esteemed Rockland neighbourhood. From the soaring ceilings and stunning millwork to the classic exposed brick, every corner exudes sophistication and blends a modern-day sparkle in this 4 bedroom 4 bathroom, over 2,600 square foot home. The kitchen has been given a stylish makeover with stone surfaces, modern appliances, and the primary suite has a spa bathroom with his and her walk-in closets. The grand foyer and inviting parlour set the stage for elegant gatherings, while the outdoor spaces—complete with a full-width verandah, side decks, with private patio are perfect for lounging and entertaining in the fully landscaped garden. The bonus loft-style suite offers added versatility and can easily be rejoined to the main home. To top it all off there is ample parking, a double car separate garage and extra storage in the over 6 foot crawl space. Take advantage of this superior location nestled between the conveniences of Oak Bay Village, Cook Street, & Downtown Victoria. (id:29647)
Property Details
| MLS® Number | 994663 |
| Property Type | Single Family |
| Neigbourhood | Rockland |
| Features | Southern Exposure, Other |
| Parking Space Total | 4 |
| Plan | Vip2674 |
| Structure | Patio(s) |
Building
| Bathroom Total | 4 |
| Bedrooms Total | 4 |
| Architectural Style | Character |
| Constructed Date | 1929 |
| Cooling Type | None |
| Fireplace Present | Yes |
| Fireplace Total | 3 |
| Heating Fuel | Electric, Natural Gas |
| Heating Type | Baseboard Heaters, Forced Air |
| Size Interior | 3283 Sqft |
| Total Finished Area | 2658 Sqft |
| Type | House |
Land
| Acreage | No |
| Size Irregular | 9920 |
| Size Total | 9920 Sqft |
| Size Total Text | 9920 Sqft |
| Zoning Type | Residential |
Rooms
| Level | Type | Length | Width | Dimensions |
|---|---|---|---|---|
| Second Level | Bedroom | 14 ft | 10 ft | 14 ft x 10 ft |
| Second Level | Bathroom | 4-Piece | ||
| Second Level | Bedroom | 11 ft | 10 ft | 11 ft x 10 ft |
| Second Level | Bedroom | 10 ft | 11 ft | 10 ft x 11 ft |
| Second Level | Ensuite | 4-Piece | ||
| Second Level | Primary Bedroom | 15 ft | 13 ft | 15 ft x 13 ft |
| Main Level | Patio | 23 ft | 23 ft | 23 ft x 23 ft |
| Main Level | Living Room | 12 ft | 13 ft | 12 ft x 13 ft |
| Main Level | Bathroom | 3-Piece | ||
| Main Level | Kitchen | 8 ft | 13 ft | 8 ft x 13 ft |
| Main Level | Entrance | 5 ft | 6 ft | 5 ft x 6 ft |
| Main Level | Laundry Room | 15 ft | 4 ft | 15 ft x 4 ft |
| Main Level | Dining Room | 12 ft | 20 ft | 12 ft x 20 ft |
| Main Level | Bathroom | 2-Piece | ||
| Main Level | Kitchen | 21 ft | 11 ft | 21 ft x 11 ft |
| Main Level | Living Room | 14 ft | 21 ft | 14 ft x 21 ft |
| Main Level | Entrance | 7 ft | 12 ft | 7 ft x 12 ft |
| Main Level | Porch | 33 ft | 5 ft | 33 ft x 5 ft |
https://www.realtor.ca/real-estate/28144214/1564-rockland-ave-victoria-rockland

3194 Douglas St
Victoria, British Columbia V8Z 3K6
(250) 383-1500
(250) 383-1533
Interested?
Contact us for more information


