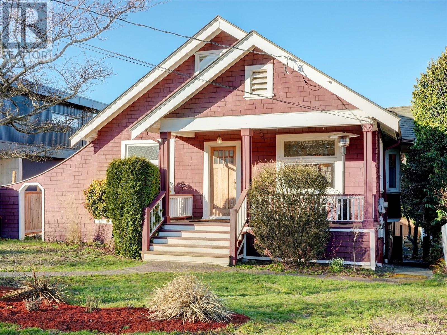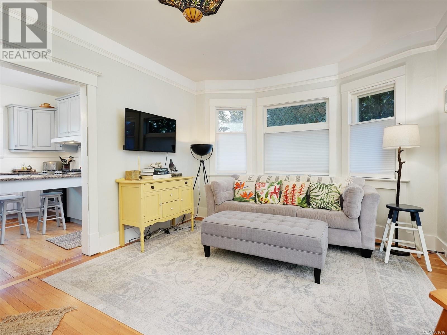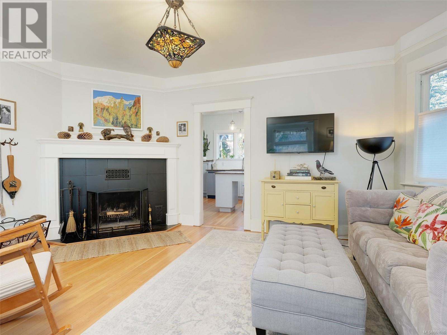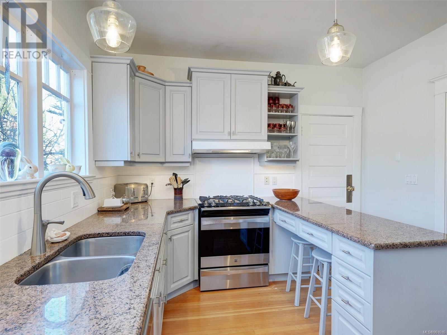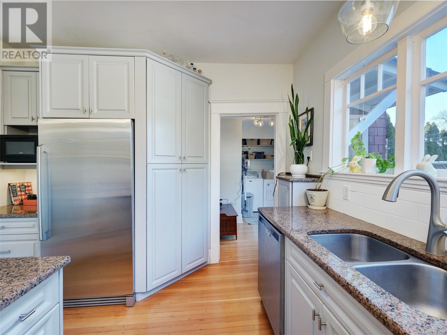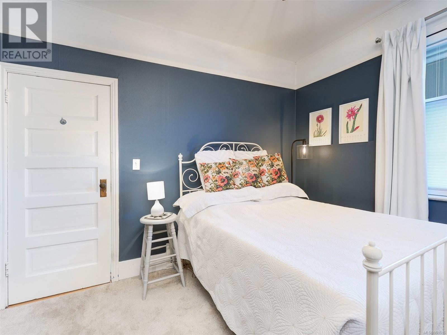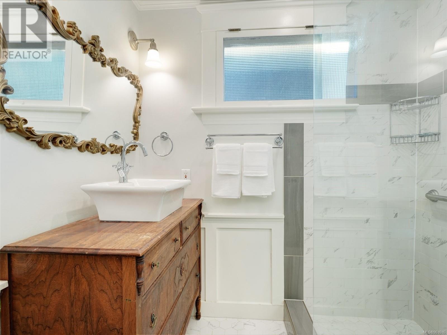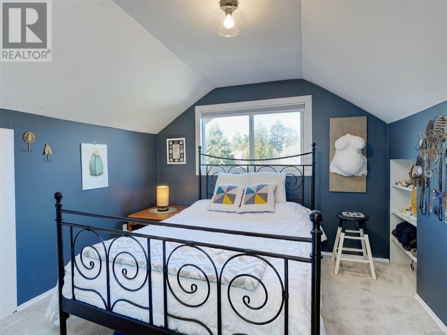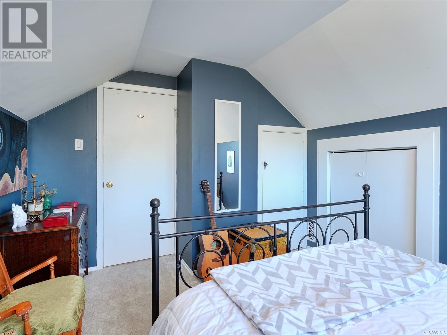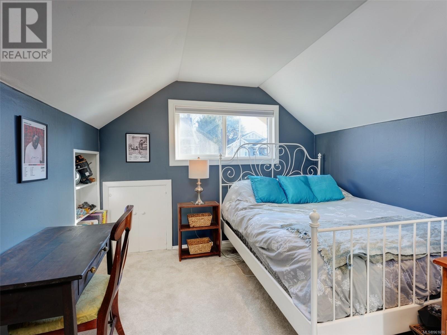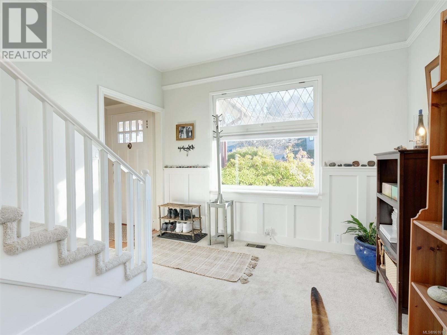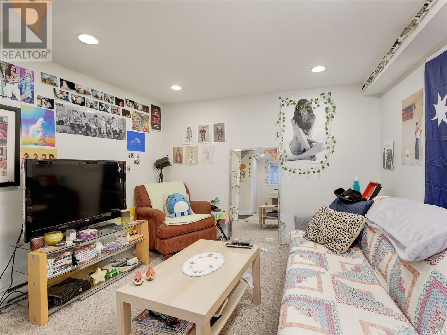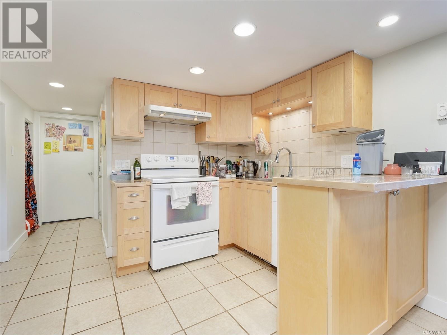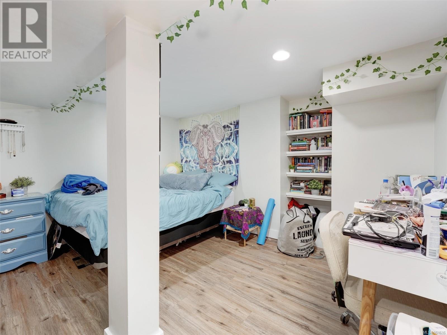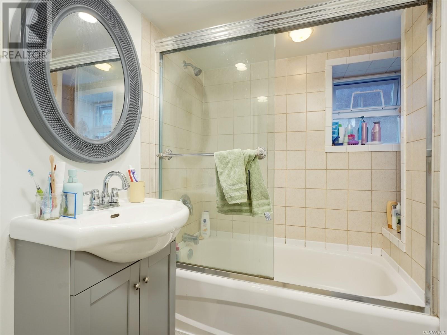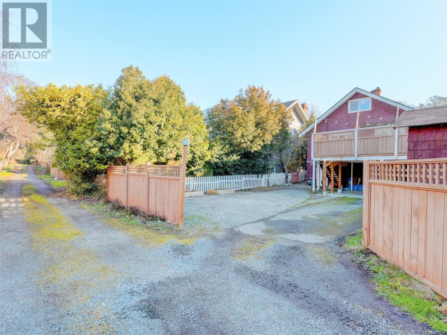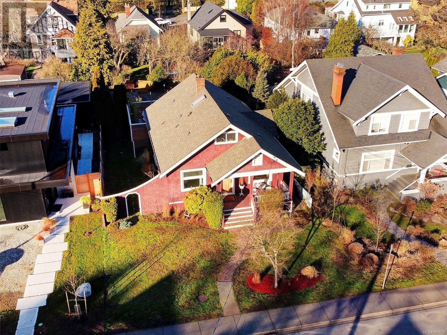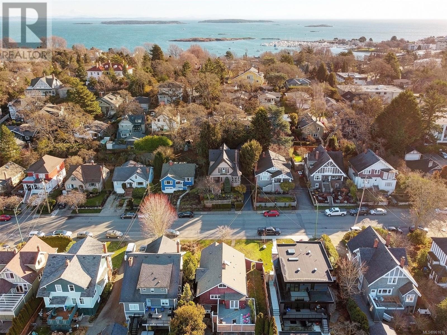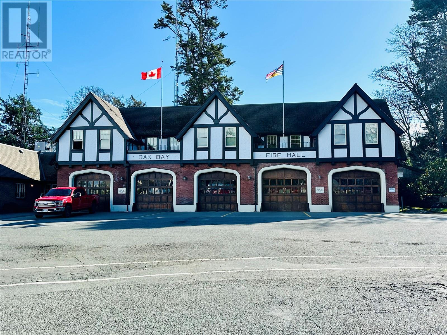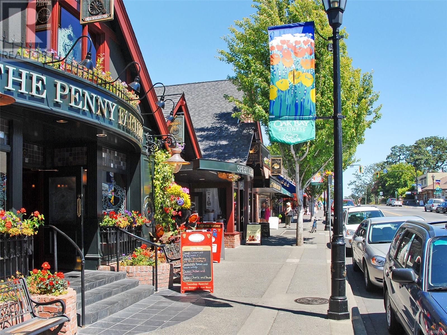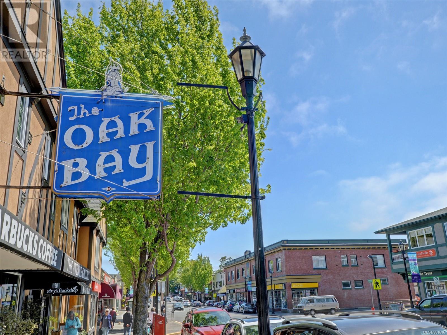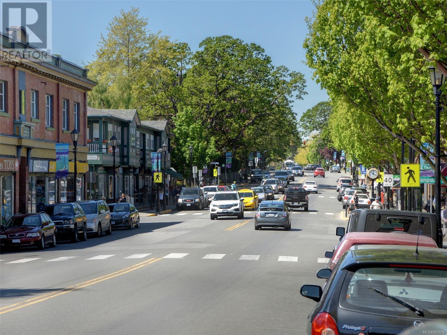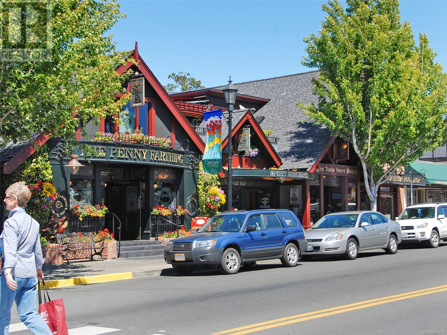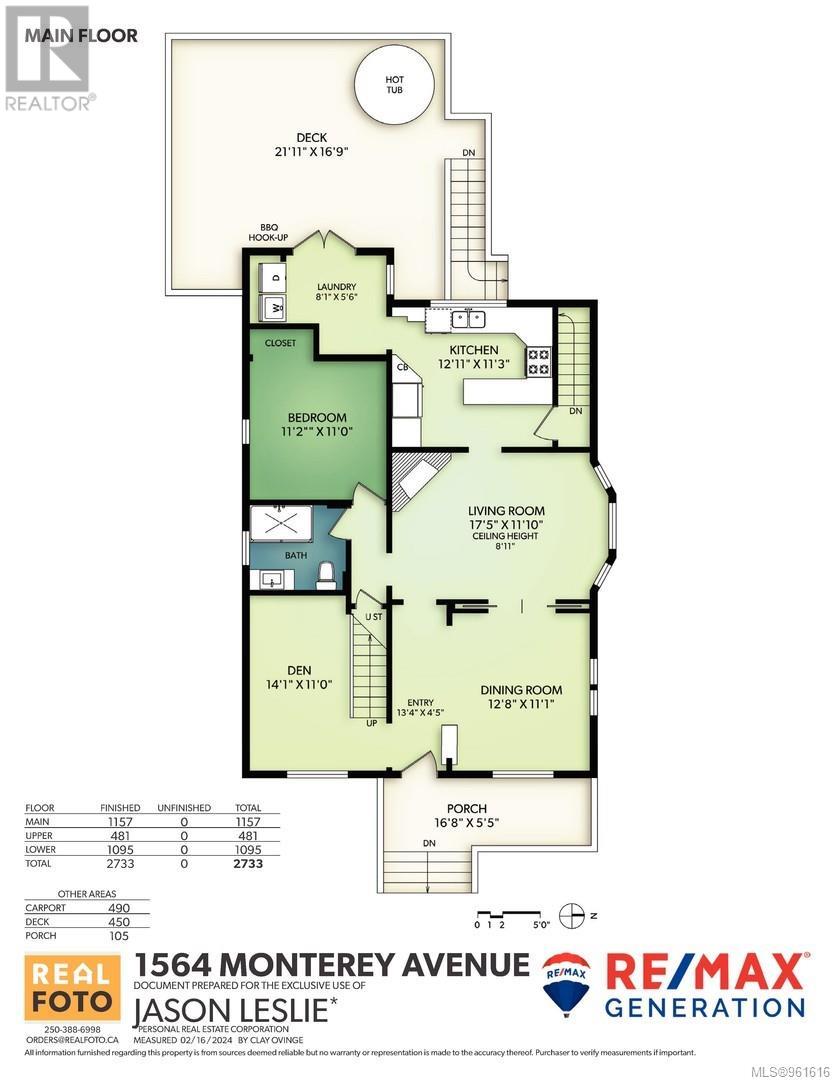1564 Monterey Ave Oak Bay, British Columbia V8R 5V4
$1,498,000
Centrally located just steps away from the Vibrant Oak Bay Village. This Charming Home with welcoming front veranda, elegant entry, lots of natural light, well designed Kitchen that connects to a huge 450 sq ft private deck for outdoor living, 91 walk score, fir floors, generous room sizes with period finishing are sure to impress + long list of improvements that make this Character House comfortable today: newer roof, freshly painted interior, upgraded wiring – insulation - perimeter drains, double carport, high-efficiency gas furnace / HW and a self contained 2-bedroom lower-level suite on its own electrical service. The Lot is 125 feet deep with rear lane access / lots of parking and a sunny west facing backyard. This Special Property is truly a rare opportunity that offers tremendous value in an excellent neighbourhood. (id:29647)
Property Details
| MLS® Number | 961616 |
| Property Type | Single Family |
| Neigbourhood | North Oak Bay |
| Features | Central Location, Level Lot, Private Setting, Other, Rectangular, Marine Oriented |
| Parking Space Total | 4 |
| Plan | Vip919 |
Building
| Bathroom Total | 2 |
| Bedrooms Total | 5 |
| Architectural Style | Character |
| Constructed Date | 1911 |
| Cooling Type | None |
| Fireplace Present | Yes |
| Fireplace Total | 1 |
| Heating Fuel | Electric, Natural Gas |
| Heating Type | Baseboard Heaters, Forced Air |
| Size Interior | 2733 Sqft |
| Total Finished Area | 2733 Sqft |
| Type | House |
Land
| Access Type | Road Access |
| Acreage | No |
| Size Irregular | 6250 |
| Size Total | 6250 Sqft |
| Size Total Text | 6250 Sqft |
| Zoning Description | Rs-5 |
| Zoning Type | Residential |
Rooms
| Level | Type | Length | Width | Dimensions |
|---|---|---|---|---|
| Second Level | Bedroom | 11'2 x 10'5 | ||
| Second Level | Bedroom | 15'10 x 10'5 | ||
| Lower Level | Laundry Room | 11'6 x 8'10 | ||
| Lower Level | Bedroom | 13'6 x 12'5 | ||
| Lower Level | Bathroom | 4-Piece | ||
| Lower Level | Bedroom | 9'8 x 9'7 | ||
| Lower Level | Kitchen | 8'5 x 8'2 | ||
| Lower Level | Eating Area | 8'8 x 8'5 | ||
| Lower Level | Living Room | 14'7 x 10'8 | ||
| Lower Level | Mud Room | 13'9 x 7'1 | ||
| Main Level | Laundry Room | 8'1 x 5'6 | ||
| Main Level | Bathroom | 3-Piece | ||
| Main Level | Kitchen | 12'11 x 11'3 | ||
| Main Level | Primary Bedroom | 11'2 x 11'0 | ||
| Main Level | Den | 14'1 x 11'0 | ||
| Main Level | Living Room | 17'5 x 11'10 | ||
| Main Level | Dining Room | 12'8 x 11'1 | ||
| Main Level | Entrance | 13'4 x 4'5 | ||
| Main Level | Porch | 16'8 x 5'5 |
https://www.realtor.ca/real-estate/26805058/1564-monterey-ave-oak-bay-north-oak-bay

202-3440 Douglas St
Victoria, British Columbia V8Z 3L5
(250) 386-8875
Interested?
Contact us for more information


