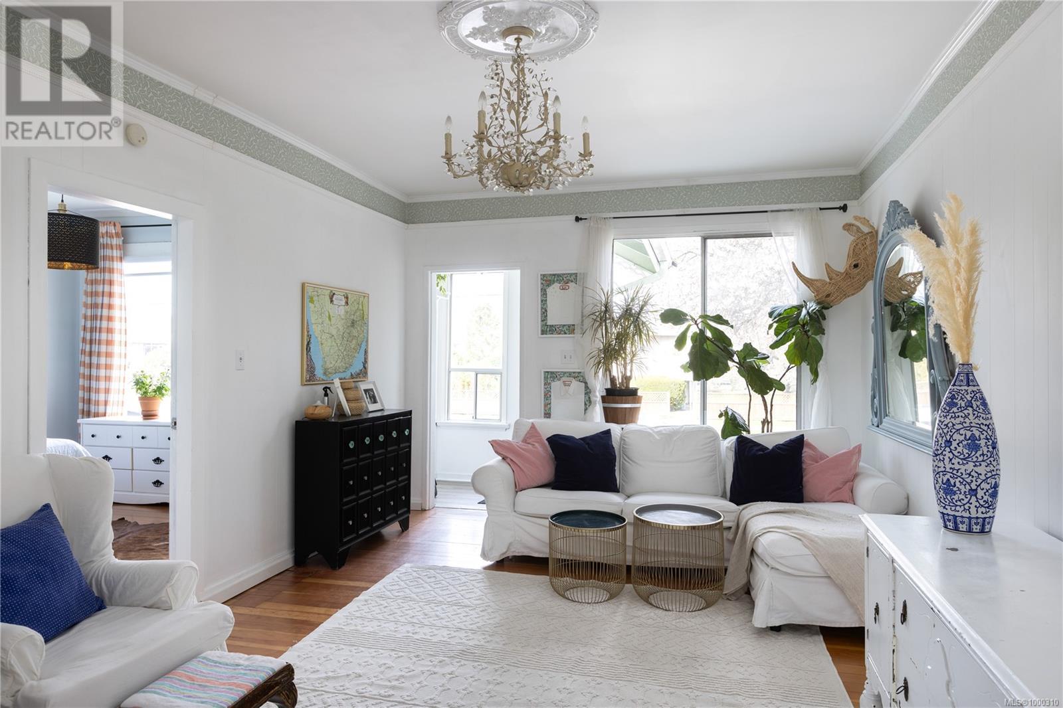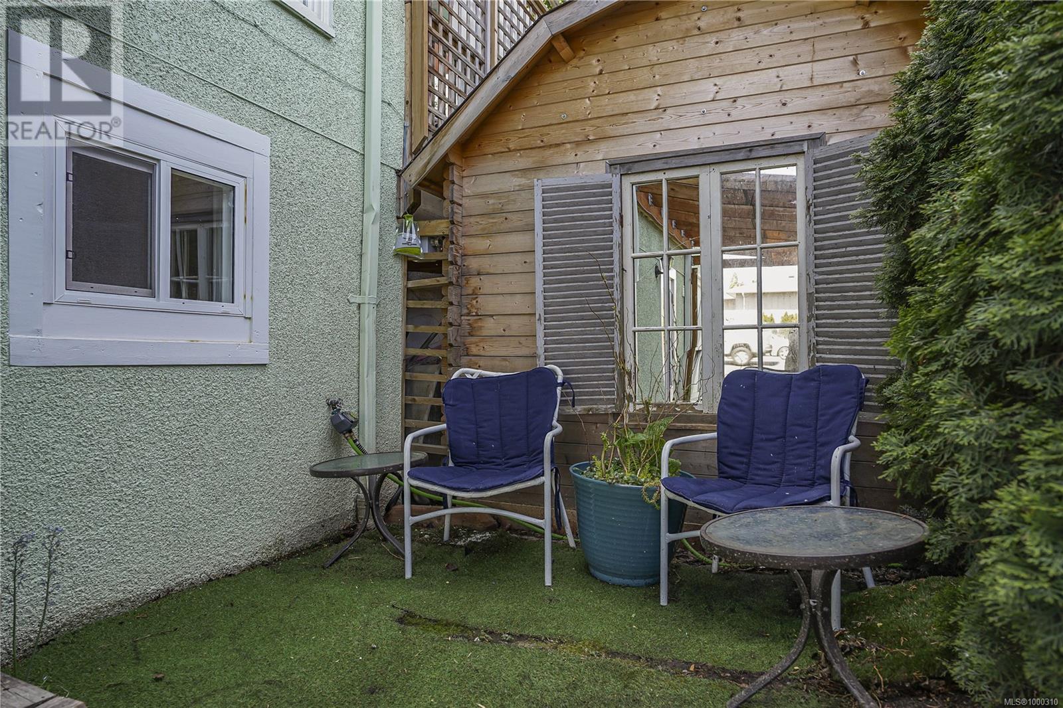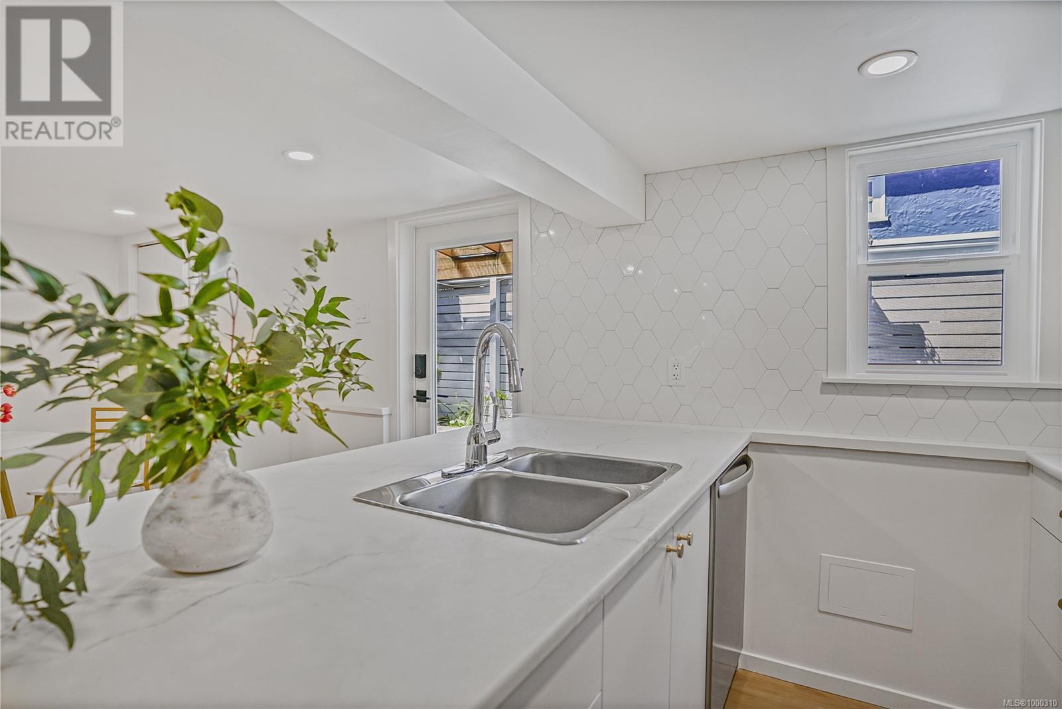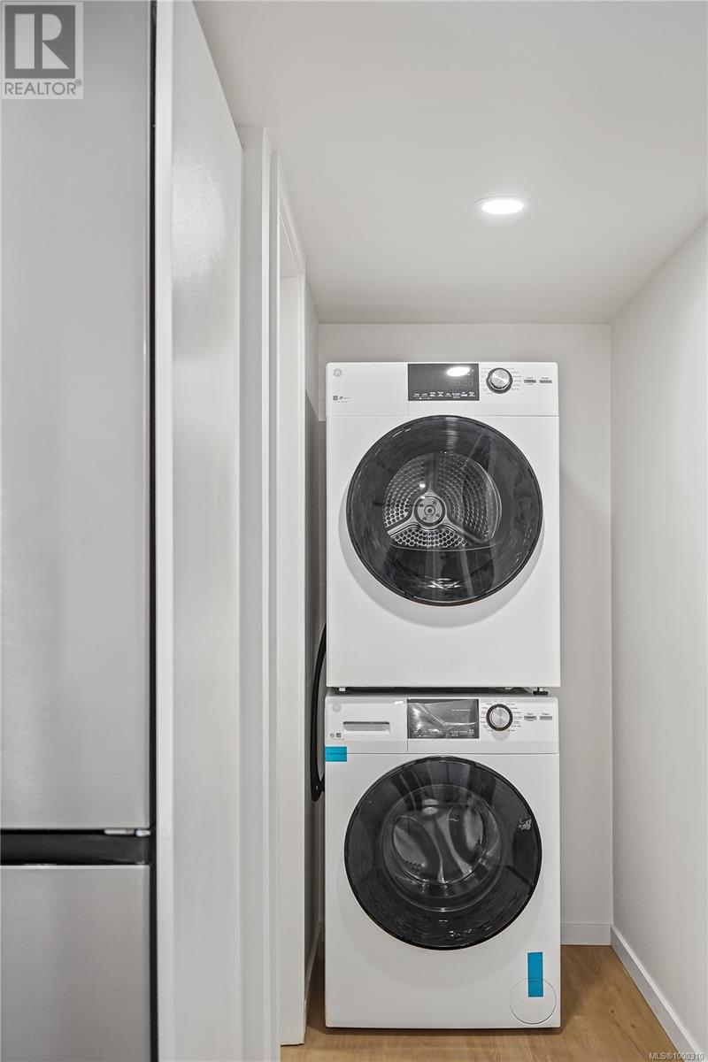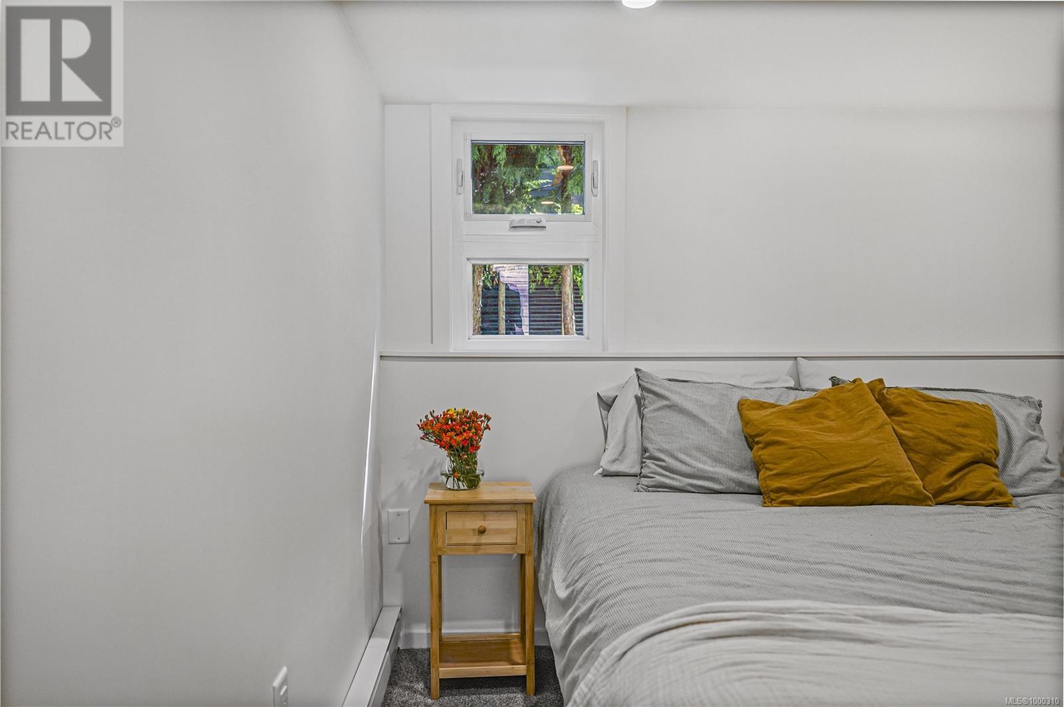1561 North Dairy Rd Victoria, British Columbia V8T 3T9
$1,149,000
OPEN HOUSE: JUNE 7 SATURDAY, 11–12:30 | Step into the perfect blend of vintage charm and modern convenience at 1561 North Dairy Road. This beautifully renovated 1914 character home has been thoughtfully updated while preserving its timeless appeal. Located in a desirable, transit-friendly neighborhood, this versatile property is ideal for homeowners, multi-generational families, or investors seeking strong rental potential. The main level features three spacious bedrooms, one full bathroom, and a warm, inviting living room with a classic wood-burning fireplace—perfect for cozy evenings. The heart of the home is the fully renovated kitchen, featuring brand-new cabinetry, upgraded electrical, and tasteful finishes that elevate both style and functionality. Recent upgrades also include a reinforced deck ideal for outdoor entertaining, refinished hardwood floors, new ceilings, and a freshly painted exterior with repaired soffits that boost curb appeal and peace of mind. On the lower-level, you’ll find a completely new, never-before-lived-in 3-bedroom, 2-bathroom suite with two private entrances, its own fenced yard areas, in-suite laundry, and modern finishes throughout. Whether used for rental income, guests, or extended family, this suite adds significant flexibility and value. A rare bonus is the detached, powered office with LAN connection—an ideal workspace for remote professionals or a creative studio. Additional features include a fully fenced south facing yard, attic storage, and plenty of off-street parking. Move-in ready with income potential, this home offers character, comfort, and convenience in one complete package. Don’t miss this unique opportunity to own a piece of Victoria’s history—modernized for today’s lifestyle. Lower-level suite options: 2 bed, 1 bath 2–3 bed, 2 bath with two separate entrances One side can serve as extra space for the main home (living room/bedroom + bath), leaving a 2 bed, 1 bath suite. (id:29647)
Open House
This property has open houses!
11:00 am
Ends at:12:30 pm
Hosted by Omi Hasan
Property Details
| MLS® Number | 1000310 |
| Property Type | Single Family |
| Neigbourhood | Oaklands |
| Features | Central Location |
| Parking Space Total | 3 |
| Plan | Vip1487 |
| Structure | Patio(s) |
Building
| Bathroom Total | 3 |
| Bedrooms Total | 5 |
| Appliances | Refrigerator, Stove, Washer, Dryer |
| Constructed Date | 1914 |
| Cooling Type | None |
| Fireplace Present | Yes |
| Fireplace Total | 1 |
| Heating Fuel | Electric |
| Heating Type | Baseboard Heaters |
| Size Interior | 2350 Sqft |
| Total Finished Area | 1895 Sqft |
| Type | House |
Parking
| Stall |
Land
| Acreage | No |
| Size Irregular | 4718 |
| Size Total | 4718 Sqft |
| Size Total Text | 4718 Sqft |
| Zoning Type | Residential |
Rooms
| Level | Type | Length | Width | Dimensions |
|---|---|---|---|---|
| Lower Level | Other | 11'7 x 3'3 | ||
| Lower Level | Dining Room | 10'0 x 12'10 | ||
| Lower Level | Bathroom | 5'2 x 7'7 | ||
| Lower Level | Kitchen | 6'1 x 8'2 | ||
| Lower Level | Bathroom | 5'8 x 11'3 | ||
| Lower Level | Living Room | 18'0 x 11'9 | ||
| Lower Level | Patio | 6'6 x 6'0 | ||
| Lower Level | Patio | 8'0 x 13'0 | ||
| Lower Level | Primary Bedroom | 11'0 x 10'9 | ||
| Lower Level | Bedroom | 7'10 x 13'3 | ||
| Main Level | Office | 8'10 x 10'8 | ||
| Main Level | Laundry Room | 4'0 x 8'0 | ||
| Main Level | Bedroom | 10'7 x 7'5 | ||
| Main Level | Kitchen | 11'10 x 10'10 | ||
| Main Level | Bathroom | 4-Piece | ||
| Main Level | Bedroom | 11'1 x 11'0 | ||
| Main Level | Living Room | 11'10 x 18'0 | ||
| Main Level | Primary Bedroom | 11'1 x 11'3 | ||
| Main Level | Entrance | 5'1 x 4'8 |
https://www.realtor.ca/real-estate/28335456/1561-north-dairy-rd-victoria-oaklands

101-960 Yates St
Victoria, British Columbia V8V 3M3
(778) 265-5552

101-960 Yates St
Victoria, British Columbia V8V 3M3
(778) 265-5552

101-960 Yates St
Victoria, British Columbia V8V 3M3
(778) 265-5552
Interested?
Contact us for more information



