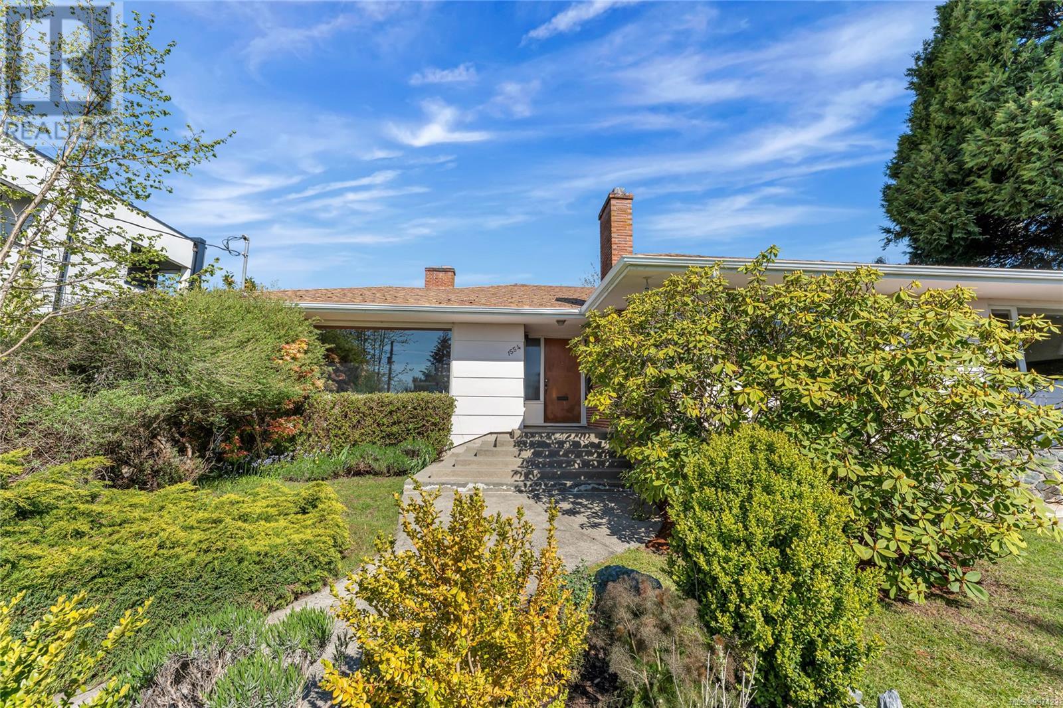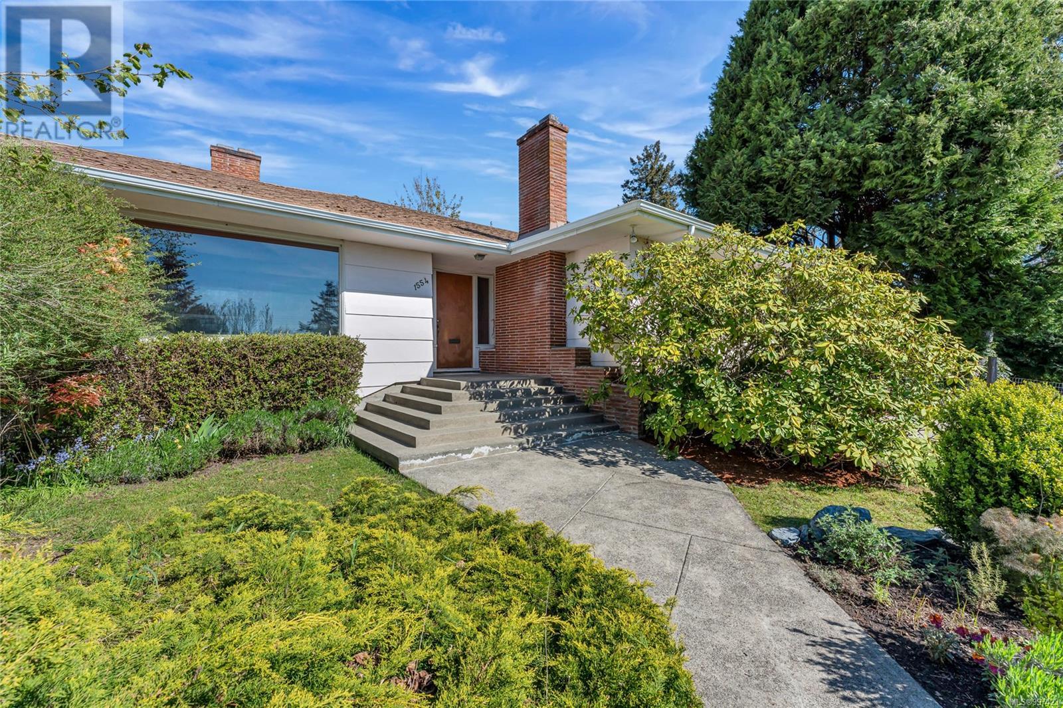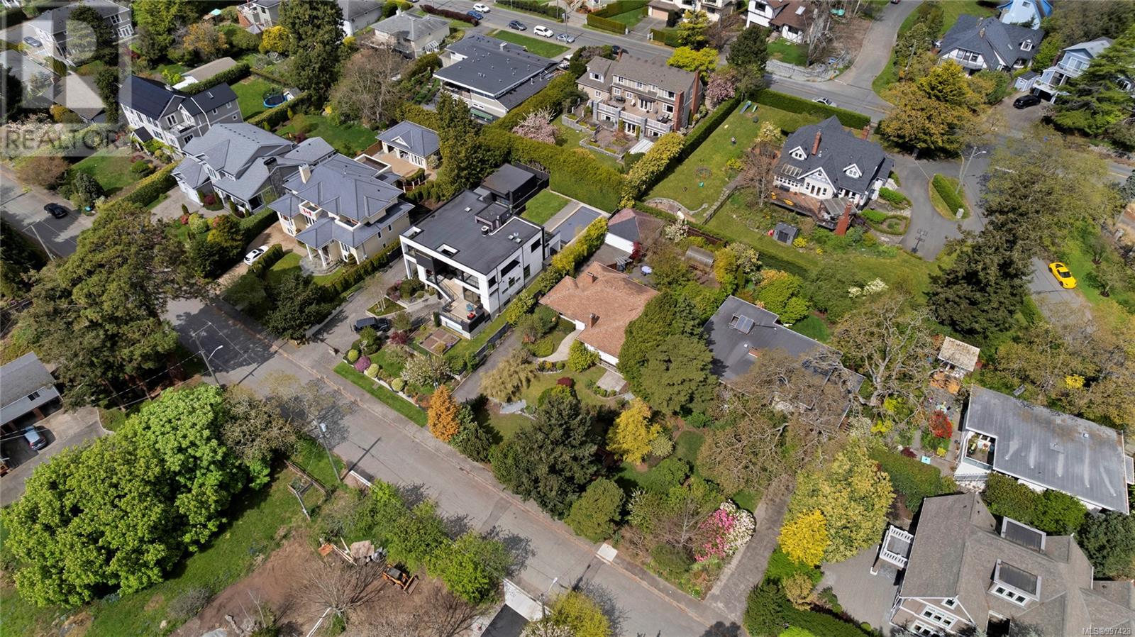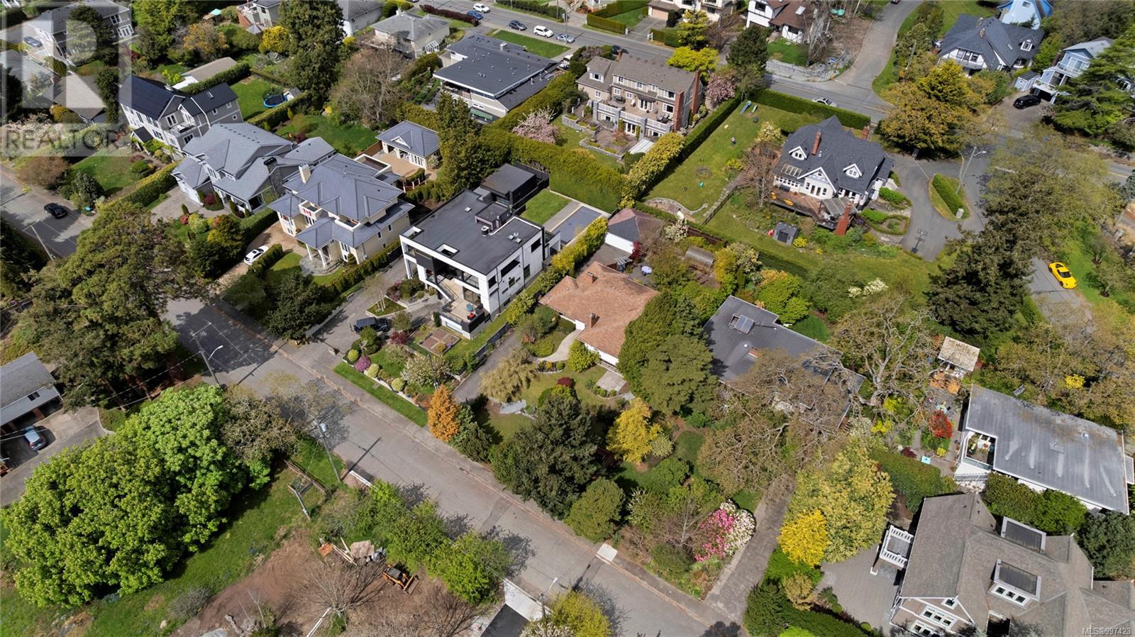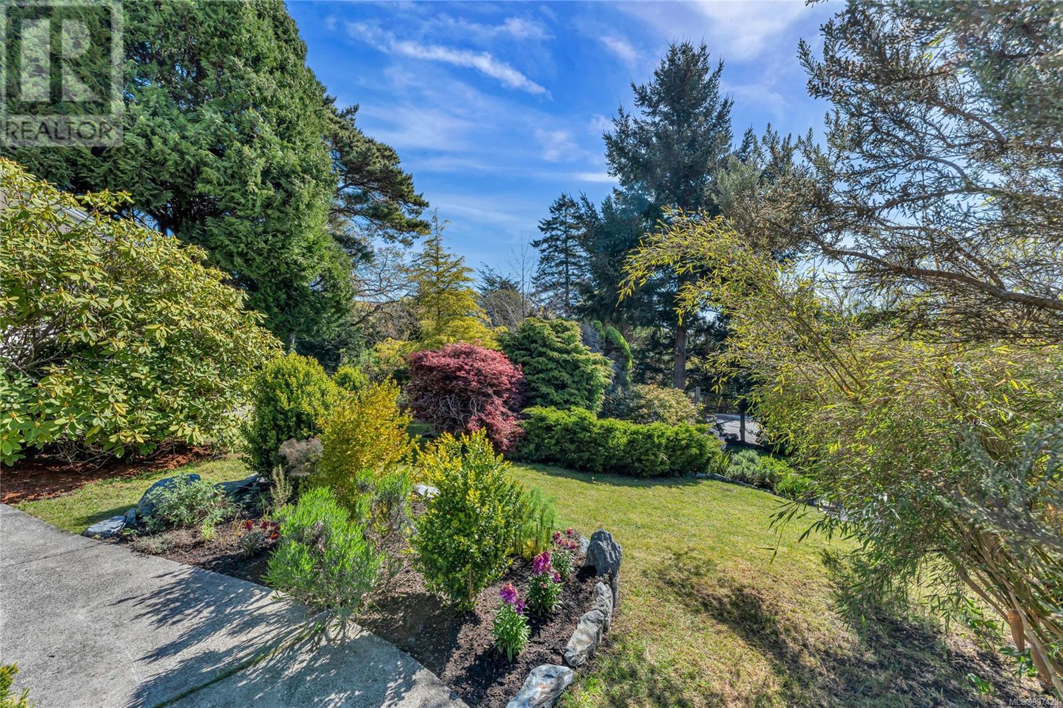1554 Montgomery Ave Victoria, British Columbia V8S 1T4
$1,795,000
Single level living in one of Victoria's most desirable neighbourhoods. Custom 1958 family home on a gently sloping, fully landscaped sunny & quiet 11,400sq' South facing lot. Over 3,400sq' living space across main floor and full basement. Walking distance to Government House, Pemberton park, Ross Bay, Gonzales Beach & close to bus routes. Margaret Jenkins, Monterey & Oak Bay high catchment. 3 beds and 2 baths up. Formal dining, large living room with one of the home's 2 fireplaces, laundry/mud off large kitchen ready to be remodeled into your dream space. Endless possibilities downstairs with 2nd kitchen, new 3 piece bathroom with walk in shower, spacious living, family rooms and additional bedrooms. Use for the large family or easily convert to a 1-2 bed suite. Private driveway leads to the versatile 500 sq ft detached garage. Multiple sunny patios to enjoy the mature ornamental & fruit trees. Custom greenhouse & gardens full of culinary & medicinal herbs & berries (id:29647)
Property Details
| MLS® Number | 997423 |
| Property Type | Single Family |
| Neigbourhood | Rockland |
| Features | Private Setting, Rectangular |
| Parking Space Total | 2 |
| Plan | Vip5392 |
| Structure | Workshop |
| View Type | Mountain View |
Building
| Bathroom Total | 3 |
| Bedrooms Total | 5 |
| Constructed Date | 1958 |
| Cooling Type | None |
| Fireplace Present | Yes |
| Fireplace Total | 2 |
| Heating Fuel | Electric |
| Heating Type | Baseboard Heaters |
| Size Interior | 3707 Sqft |
| Total Finished Area | 3422 Sqft |
| Type | House |
Land
| Acreage | No |
| Size Irregular | 11400 |
| Size Total | 11400 Sqft |
| Size Total Text | 11400 Sqft |
| Zoning Type | Residential |
Rooms
| Level | Type | Length | Width | Dimensions |
|---|---|---|---|---|
| Lower Level | Bedroom | 5' x 15' | ||
| Lower Level | Bedroom | 27' x 14' | ||
| Lower Level | Other | 18' x 10' | ||
| Lower Level | Bathroom | 3-Piece | ||
| Lower Level | Kitchen | 11' x 9' | ||
| Main Level | Bedroom | 14' x 12' | ||
| Main Level | Ensuite | 3-Piece | ||
| Main Level | Bedroom | 13' x 12' | ||
| Main Level | Laundry Room | 14' x 7' | ||
| Main Level | Eating Area | 10' x 6' | ||
| Main Level | Bathroom | 4-Piece | ||
| Main Level | Primary Bedroom | 14' x 13' | ||
| Main Level | Kitchen | 12' x 10' | ||
| Main Level | Dining Room | 15' x 12' | ||
| Main Level | Living Room | 19' x 15' | ||
| Main Level | Entrance | 10' x 7' |
https://www.realtor.ca/real-estate/28255581/1554-montgomery-ave-victoria-rockland

200-569 Johnson St
Victoria, British Columbia V8W 1M2
(250) 381-2265
(250) 381-7803
www.naivictoria.ca/
Interested?
Contact us for more information


