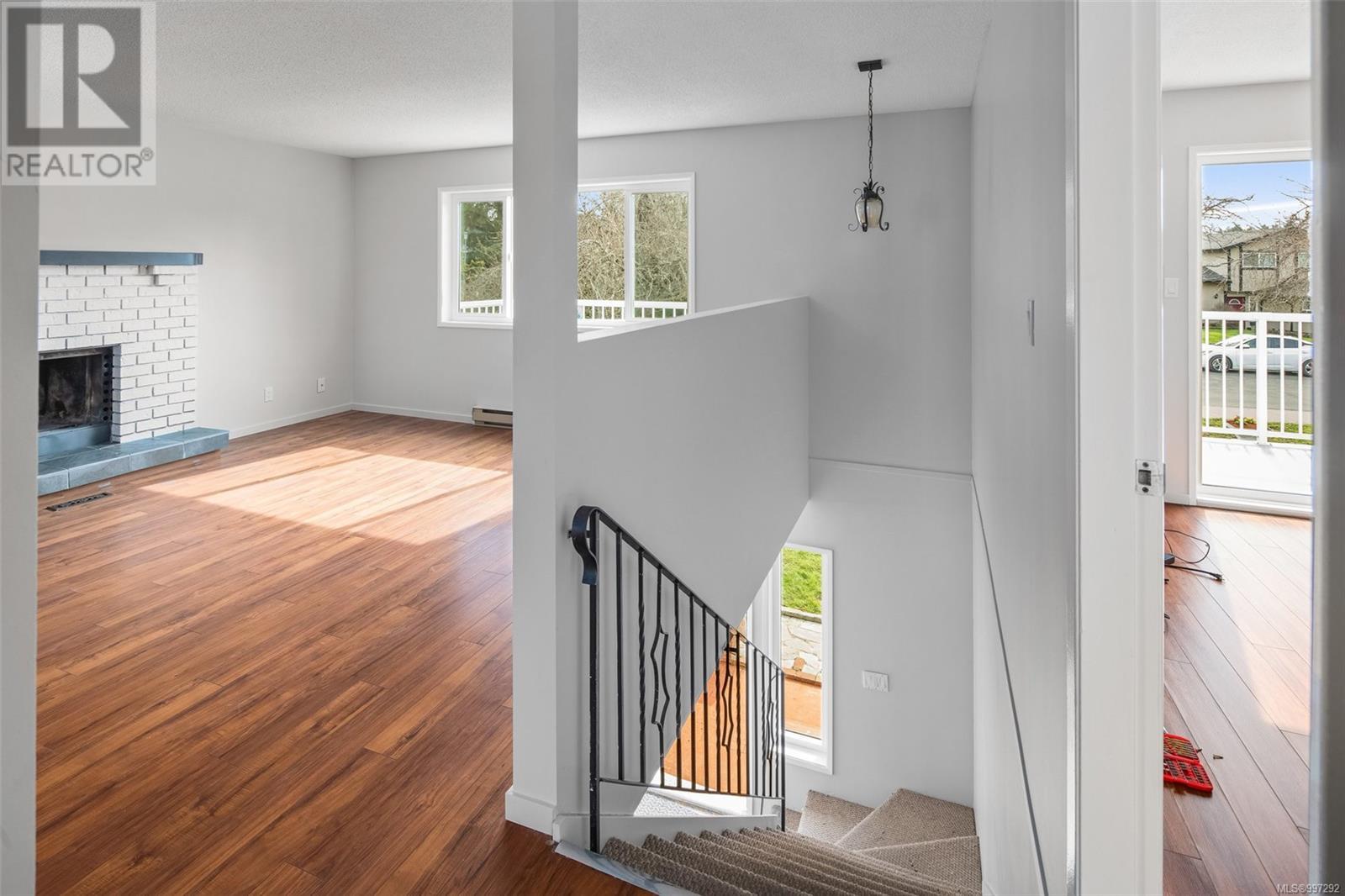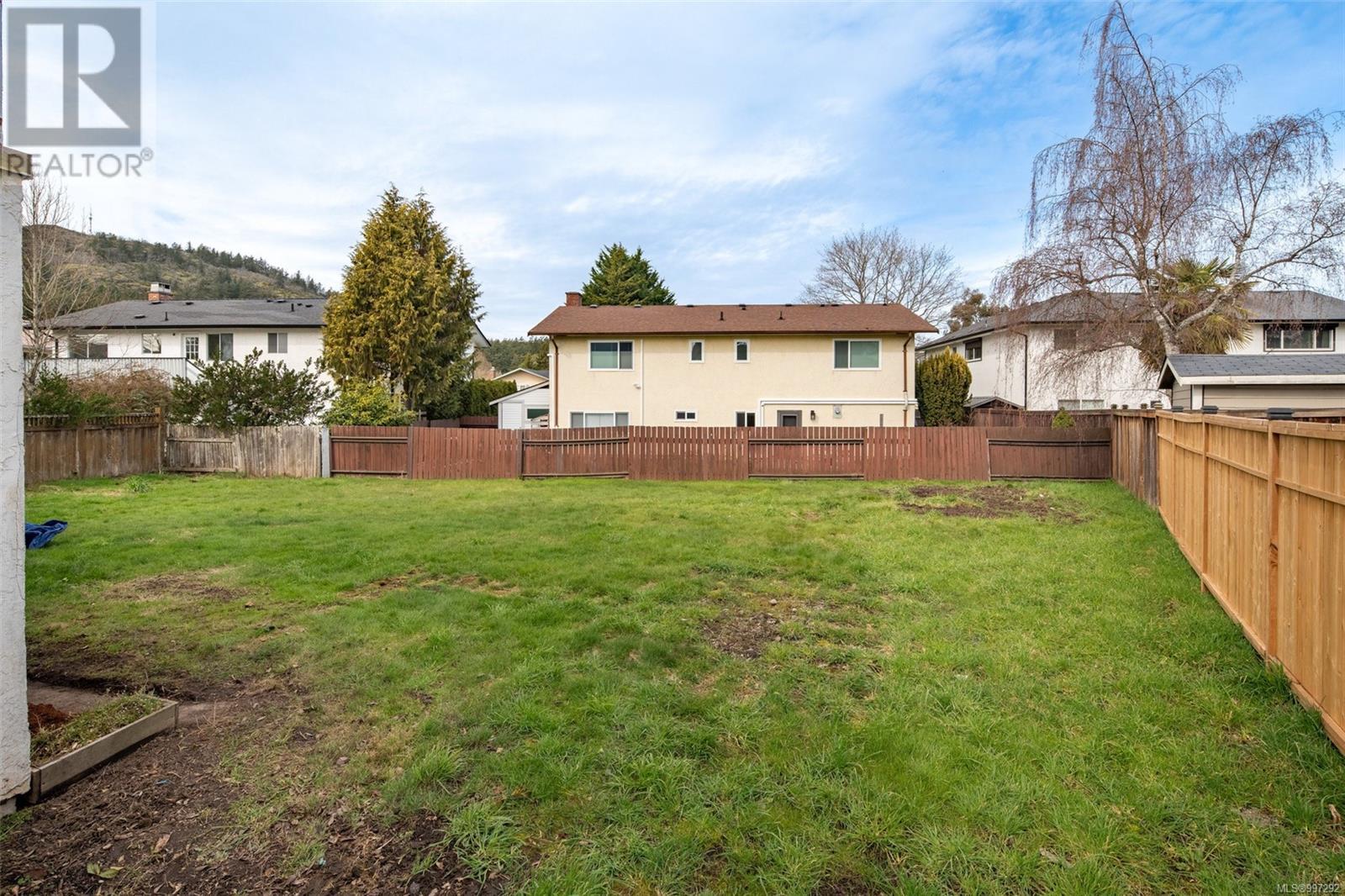1542 San Juan Ave Saanich, British Columbia V8N 2L5
$1,175,000
$70,000 in 2025 updates include :New Vinyl Windows throughout, New Roof, New Gutters, New Downspouts, Fresh interior paint throughout, Brand new carpeting throughout the bedrooms and staircase, New durable Vinyl Lament flooring in the main entry, downstairs area, and upstairs bathroom, as well as two stylish new bathroom vanities. Nestled in the heart of sought-after Gordon Head on a level, sunny lot, this well-maintained family home offers 5 beds and 2 baths with excellent in-law suite potential. The spacious and functional floor plan features, light-filled rooms, perfect for family living and entertaining. The lower level offers flexible options with a separate entry ideal for extended family. This home is minutes from UVic, top schools, parks, hiking trails, Mount Douglas, recreation, transit, and shopping. Enjoy the convenience of nearby amenities while being part of a well-established community known for its peaceful surroundings. (id:29647)
Open House
This property has open houses!
2:00 pm
Ends at:4:00 pm
11:00 am
Ends at:1:00 pm
2:00 pm
Ends at:4:00 pm
Property Details
| MLS® Number | 997292 |
| Property Type | Single Family |
| Neigbourhood | Gordon Head |
| Features | Central Location |
| Parking Space Total | 4 |
Building
| Bathroom Total | 2 |
| Bedrooms Total | 5 |
| Constructed Date | 1978 |
| Cooling Type | None |
| Fireplace Present | Yes |
| Fireplace Total | 2 |
| Heating Fuel | Electric |
| Heating Type | Baseboard Heaters |
| Size Interior | 2455 Sqft |
| Total Finished Area | 2093 Sqft |
| Type | House |
Land
| Acreage | No |
| Size Irregular | 7093 |
| Size Total | 7093 Sqft |
| Size Total Text | 7093 Sqft |
| Zoning Type | Residential |
Rooms
| Level | Type | Length | Width | Dimensions |
|---|---|---|---|---|
| Lower Level | Laundry Room | 11'8 x 13'11 | ||
| Lower Level | Bathroom | 9'7 x 5'0 | ||
| Lower Level | Entrance | 4'11 x 12'2 | ||
| Lower Level | Bedroom | 14'3 x 16'0 | ||
| Lower Level | Bedroom | 10'11 x 9'5 | ||
| Lower Level | Recreation Room | 9'2 x 12'2 | ||
| Main Level | Bedroom | 15'3 x 11'1 | ||
| Main Level | Bedroom | 11'7 x 8'2 | ||
| Main Level | Bathroom | 11'7 x 6'2 | ||
| Main Level | Primary Bedroom | 11'7 x 14'1 | ||
| Main Level | Kitchen | 14'3 x 8'7 | ||
| Main Level | Dining Room | 14'3 x 8'1 | ||
| Main Level | Living Room | 14'4 x 14'6 |
https://www.realtor.ca/real-estate/28250962/1542-san-juan-ave-saanich-gordon-head

203-26 Bastion Sq
Victoria, British Columbia V8W 1H9
(250) 361-1939
Interested?
Contact us for more information













