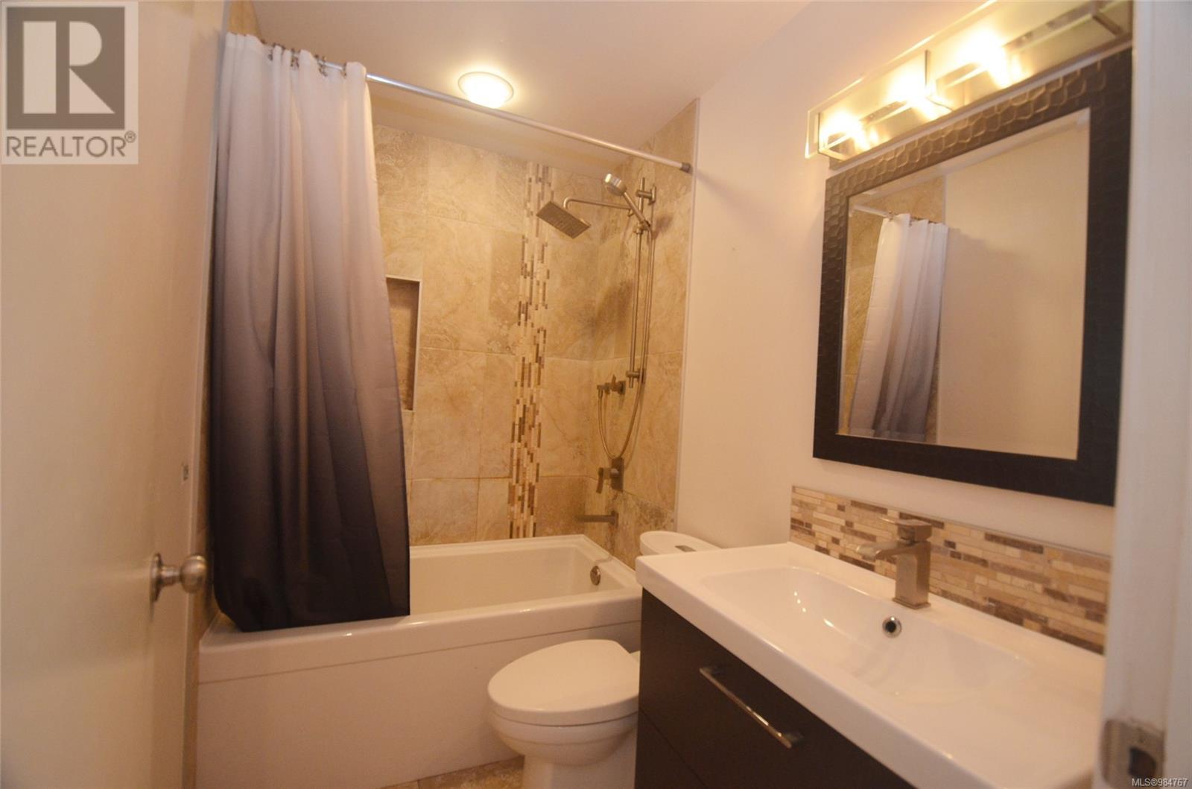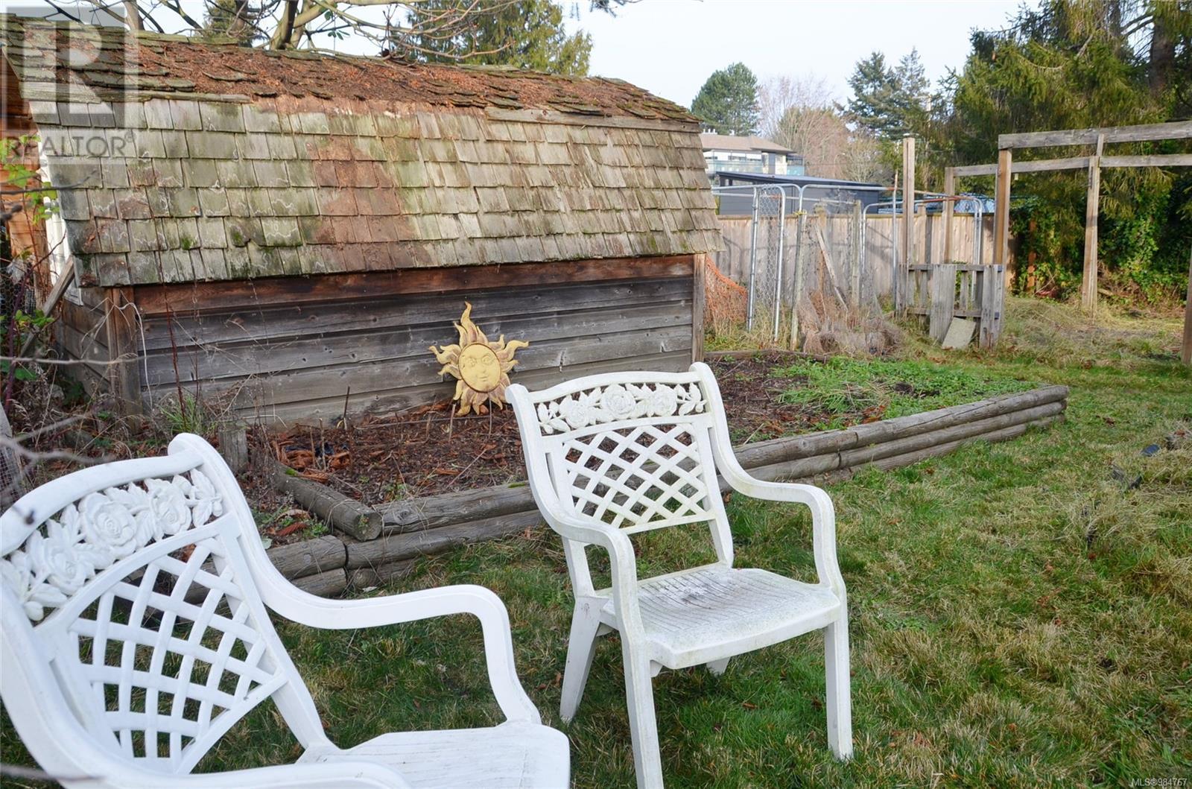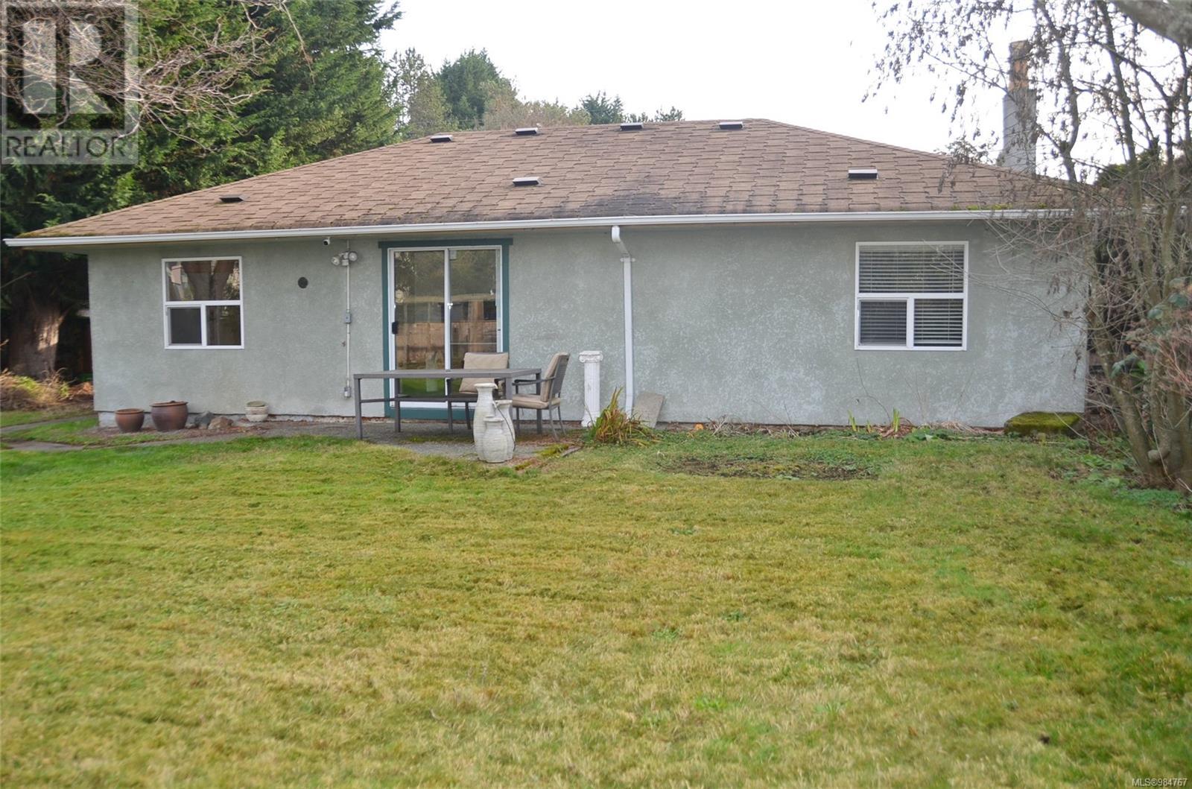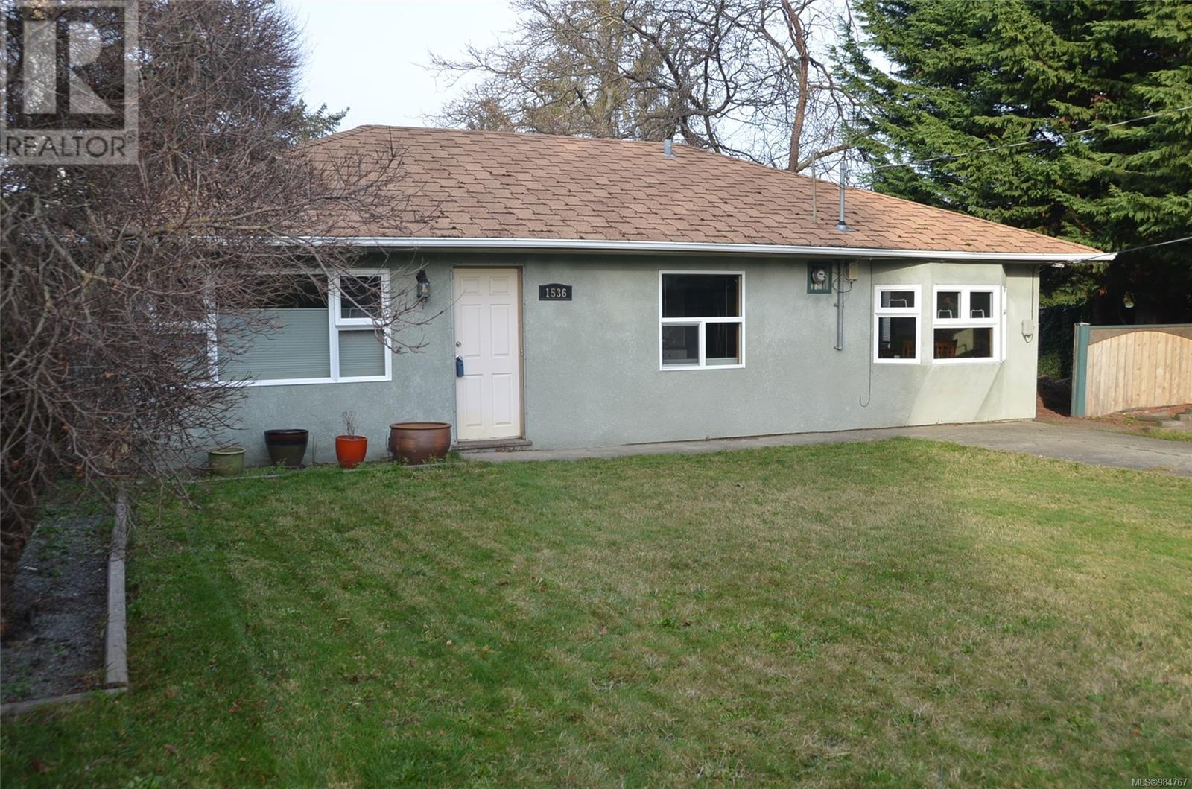1536 Earlston Ave Saanich, British Columbia V8P 2Z2
$849,000
This three-bedroom rancher, nestled at the end of a quiet cul-de-sac in the highly sought after McKenzie Corridor, presents a rare opportunity to invest in a prime location in the Shelbourne Valley. Close to schools, transportation and amenities, on a spacious, private lot with large fenced yard with shed and garden beds. The living room features coved ceilings, hardwood floors and a fireplace, a updated bathroom with heated floors and soaker tub, and an open kitchen and dining room, all with thermal windows. A well loved home for nearly 30 years, this property offers potential to personalize and make your own. Whether you choose to live in, rent, or eventually build or redevelop, the possibilities are endless. Priced below the assessment this is a rare chance to secure your place in an area where opportunities are unlimited. Don't miss out on this prime investment. (id:29647)
Property Details
| MLS® Number | 984767 |
| Property Type | Single Family |
| Neigbourhood | Cedar Hill |
| Features | Central Location, Cul-de-sac, Level Lot, Southern Exposure, Other |
| Parking Space Total | 3 |
| Plan | Vip402f |
| Structure | Shed, Patio(s) |
Building
| Bathroom Total | 1 |
| Bedrooms Total | 3 |
| Constructed Date | 1956 |
| Cooling Type | None |
| Fireplace Present | Yes |
| Fireplace Total | 1 |
| Heating Fuel | Electric, Wood |
| Size Interior | 1212 Sqft |
| Total Finished Area | 1080 Sqft |
| Type | House |
Parking
| Stall |
Land
| Acreage | No |
| Size Irregular | 8250 |
| Size Total | 8250 Sqft |
| Size Total Text | 8250 Sqft |
| Zoning Type | Residential |
Rooms
| Level | Type | Length | Width | Dimensions |
|---|---|---|---|---|
| Main Level | Patio | 17 ft | 12 ft | 17 ft x 12 ft |
| Main Level | Entrance | 5 ft | 5 ft | 5 ft x 5 ft |
| Main Level | Dining Room | 12 ft | 11 ft | 12 ft x 11 ft |
| Main Level | Kitchen | 14 ft | 10 ft | 14 ft x 10 ft |
| Main Level | Bathroom | 4-Piece | ||
| Main Level | Bedroom | 12 ft | 7 ft | 12 ft x 7 ft |
| Main Level | Bedroom | 11 ft | 7 ft | 11 ft x 7 ft |
| Main Level | Primary Bedroom | 12 ft | 10 ft | 12 ft x 10 ft |
| Main Level | Living Room | 16 ft | 10 ft | 16 ft x 10 ft |
| Auxiliary Building | Other | 13 ft | 8 ft | 13 ft x 8 ft |
https://www.realtor.ca/real-estate/27840347/1536-earlston-ave-saanich-cedar-hill

4440 Chatterton Way
Victoria, British Columbia V8X 5J2
(250) 744-3301
(800) 663-2121
(250) 744-3904
www.remax-camosun-victoria-bc.com/
Interested?
Contact us for more information




























